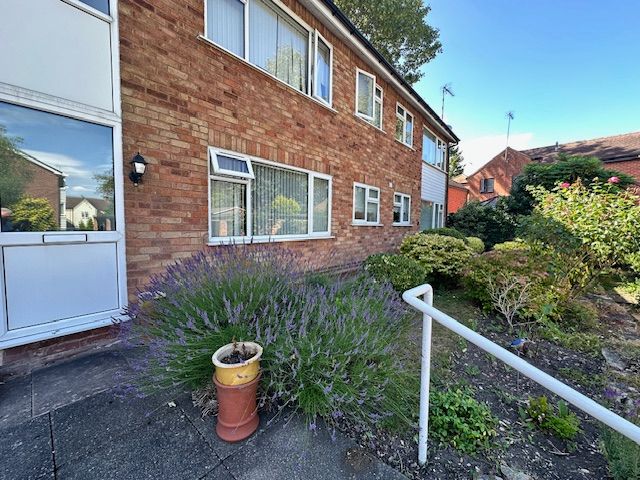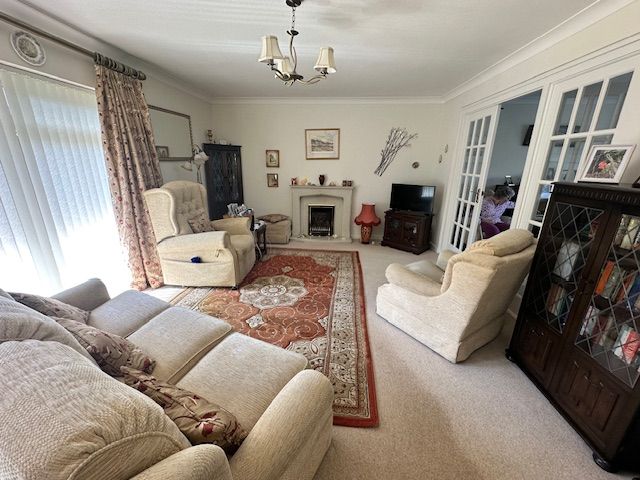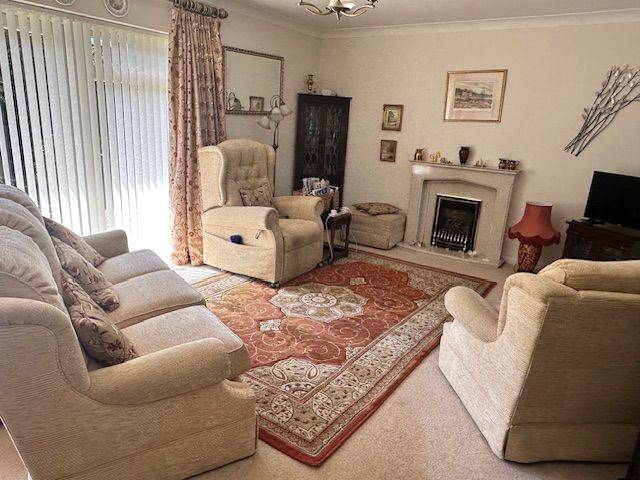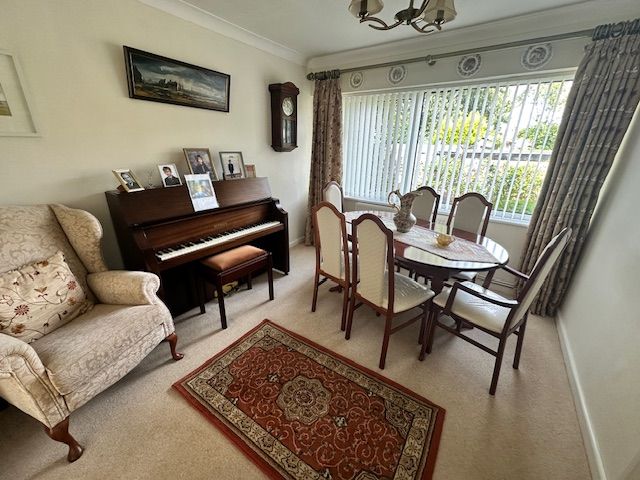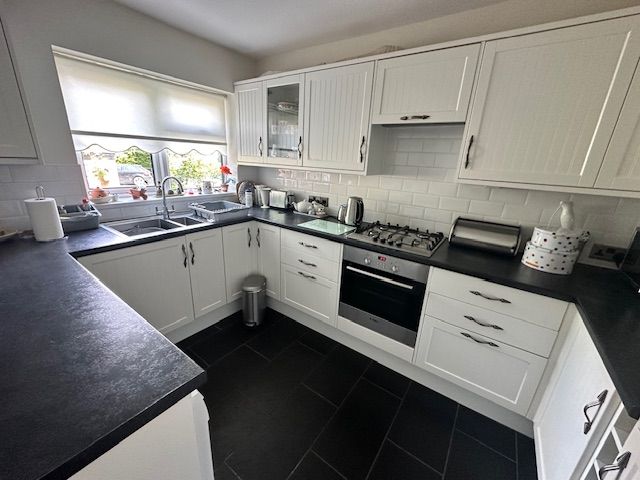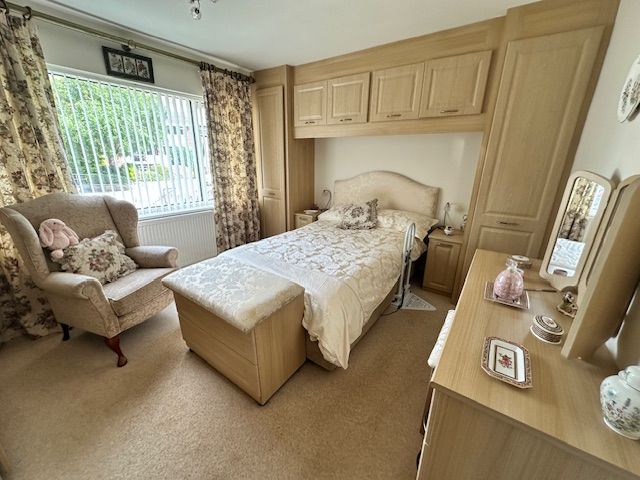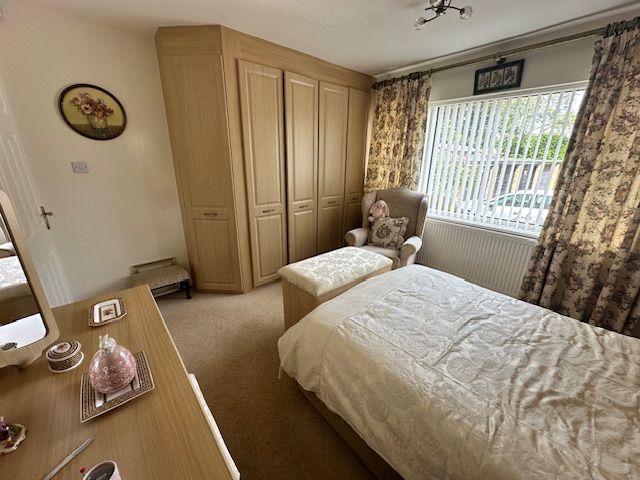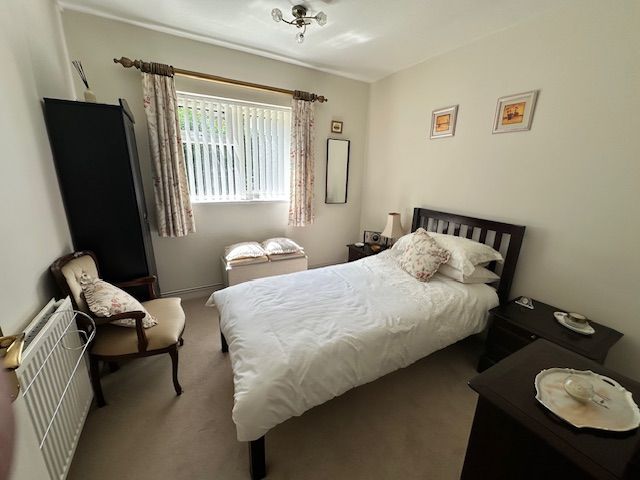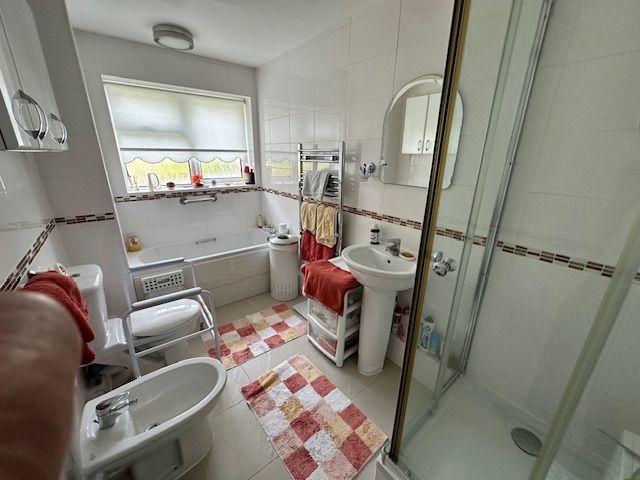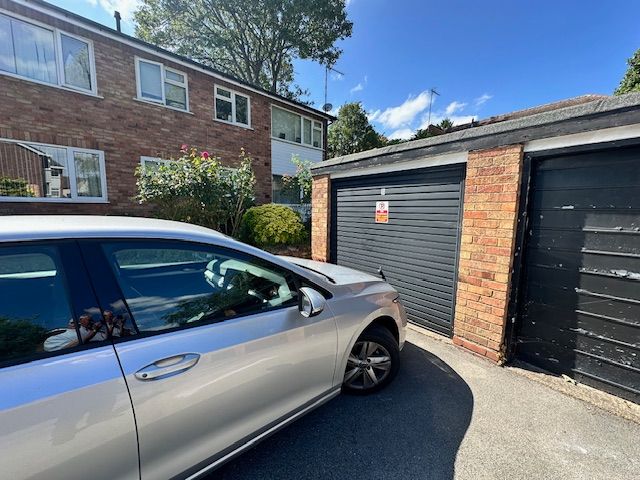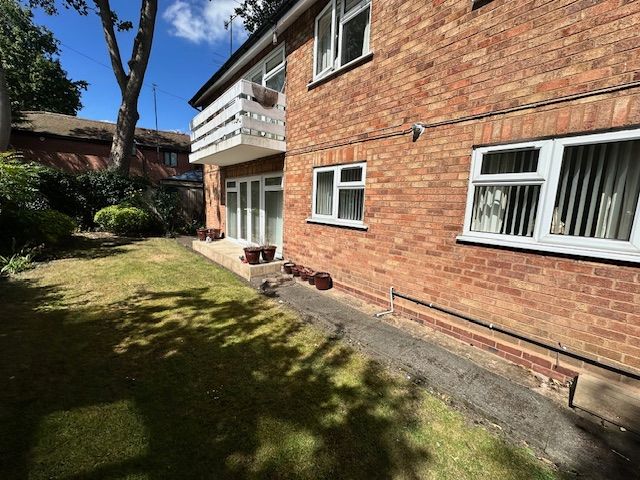High Street, Henley-In-Arden
For Sale | 3 BedProperty Summary
Large, bright, quietly situated ground floor 3 Bedroom Apartment. One of only four at the rear of the High Street facing De Montfort Court. Long Lease & 25% share of the Freehold. Re-fitted kitchen & bathroom. West facing living room and separate dining room. Presented beautifully throughout. Patio with well maintained garden beyond. Garage & parking in front.
Full Details
Large, bright, quietly situated ground floor 3 Bedroom Apartment. One of only four at the rear of the High Street facing De Montfort Court. Long Lease & 25% share of the Freehold. Re-fitted kitchen & bathroom. West facing living room and separate dining room. Presented beautifully throughout. Patio with well maintained garden beyond. Garage & parking in front.
APPROACH
This Apartment is one of four that stands at the rear of the main block which faces the High Street. In & out vehicular entrance. Intercom entry.
LOBBY
With rear door out to the garden. Paneled front door with obscure glazed side screen opens into,
RECEPTION HALL
With cloaks cupboard
ROOMS IN ORDER
BEDROOM ONE (rear) 9' 7" x 7' 72 (2.92m x 2.31m)
Airing cupboard housing gas fired boiler.
BEDROOM TWO (rear) 9' 8" x 9' 3" (2.95m x 2.82m)
BEDROOM THREE (front) 13' 1" x 11' 1" (3.99m x 3.38m)
Used as the principal bedroom. Extensive range of fitted wardrobes, bed side cabinets & dressing table.
BATHROOM
Re-fitted with tiled floor & fully tiled walls. White suite comprising bath with mixer tap below obscure glazed window. Duel flush WC & bidet. Corner shower cubicle with glass entry doors., electric shower. Wash basin. Chrome radiator. Downlights & extractor.
LIVING ROOM 18' 4" x 9' 8" (5.59m x 2.95m)
A generously proportioned room with a Westerly aspect to enjoy the afternoon sun. French doors & side windows out to the patio & garden beyond. The room features marble fire surround & hearth with coal effect gas fire. Double small paned doors into,
DINING ROOM 11' 1" x 11' 1" (3.99m x 3.99m)
Wide three quarter height picture window.
KITCHEN 11' 1 x 8' 1" (3.38m x 2.46m)
A black & white kitchen. Black tiled floor, range of high gloss white cupboards & drawers under black laminate worktops. Sink & drainer below wide picture window. Inset 4 ring gas hob with electric oven below, Recess with plumbing for a washing machine & dishwasher. Space for freestanding fridge/freezer. Range of wall cupboards including a china cupboard.
GARDEN
Private small patio. Lawn adjoining & flower beds all maintained within the service charge. Owners shed.
GARAGE & PARKING
Situated outside the dining room window. With parking in front of the up & over door.
GENERAL INFORMATION
This apartment shares 25% of the freehold of the block. The Lease commenced on the 25th January 2013, it expires on the 20th September 2970.
There is a nominal ground rent. The current service charge is £1231.45 per half year.
