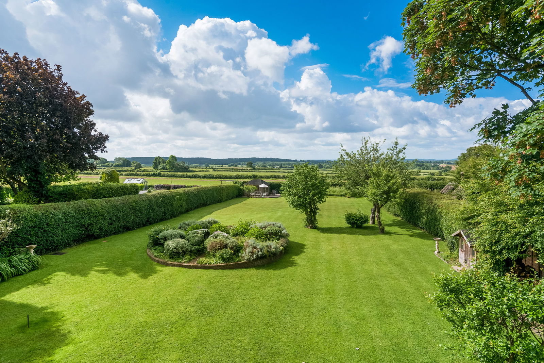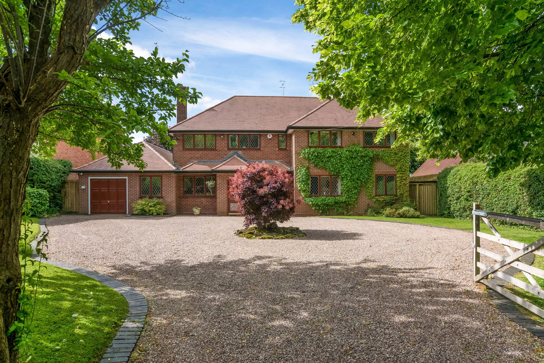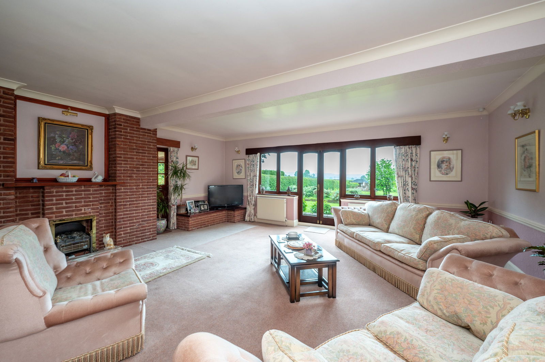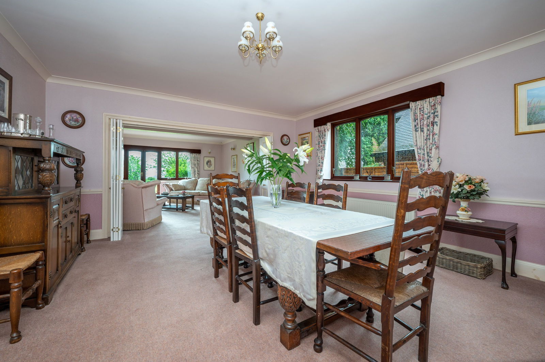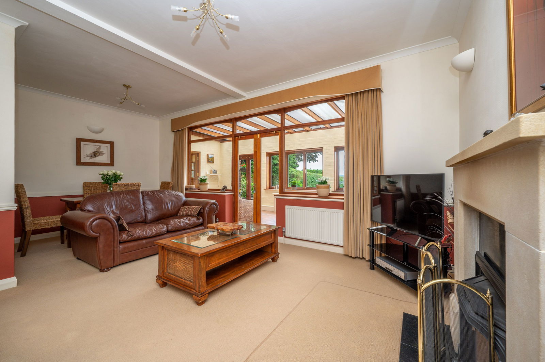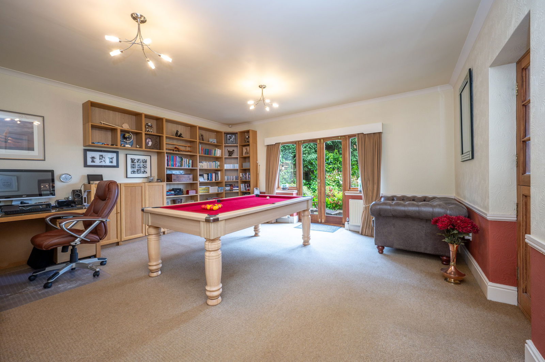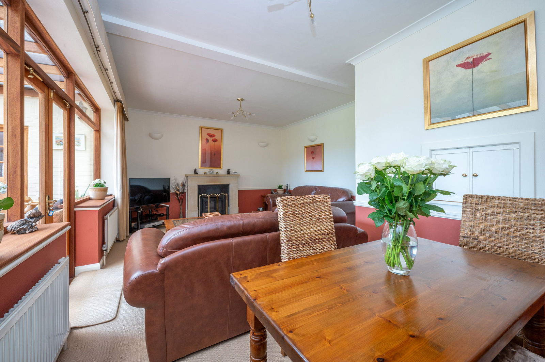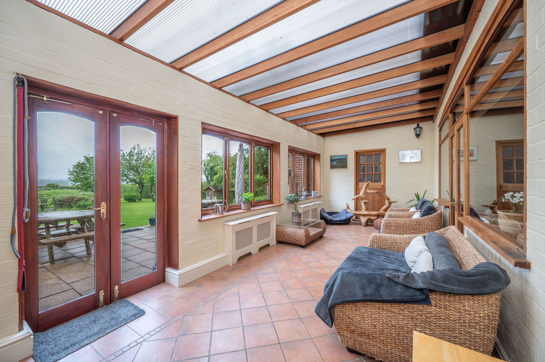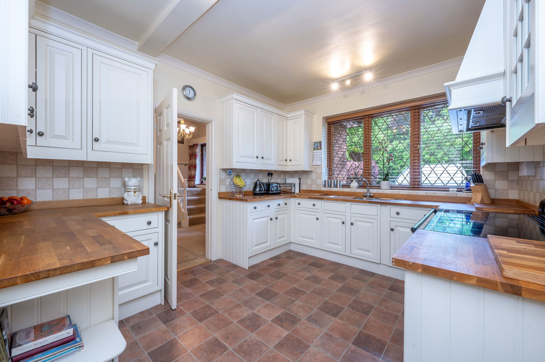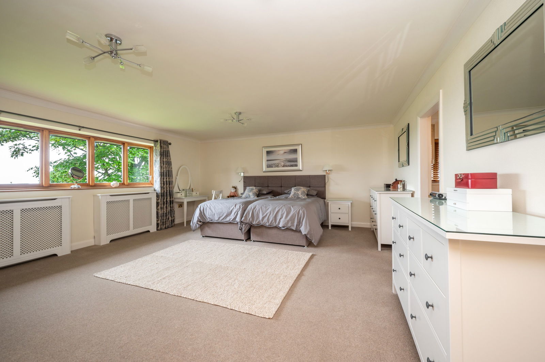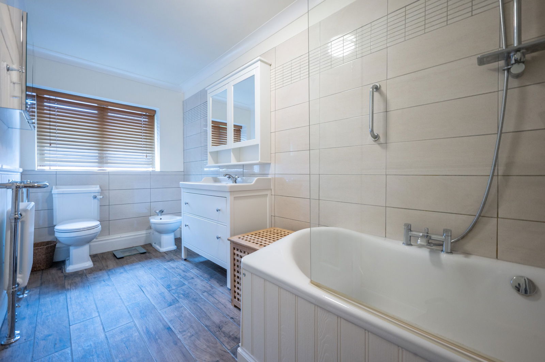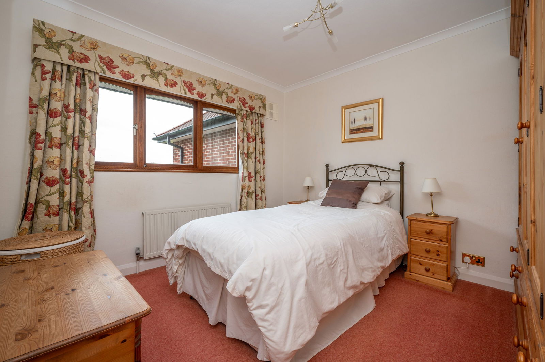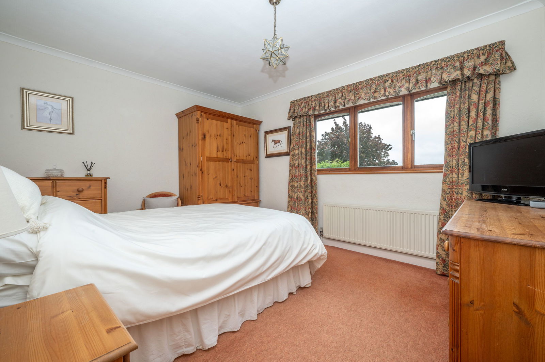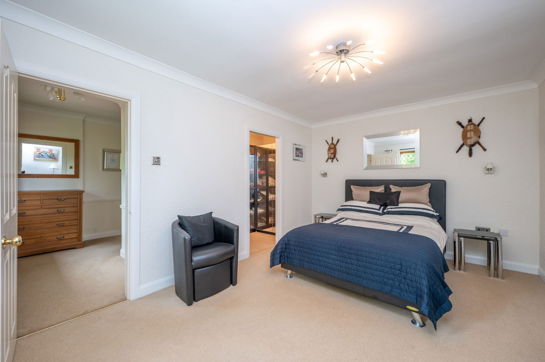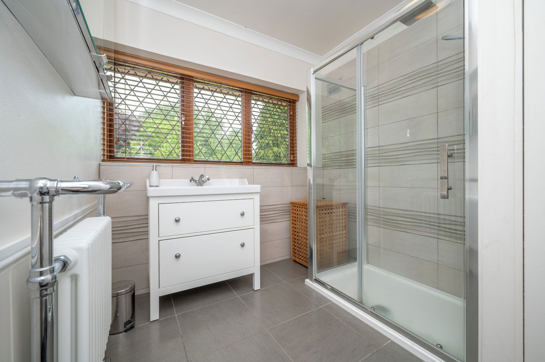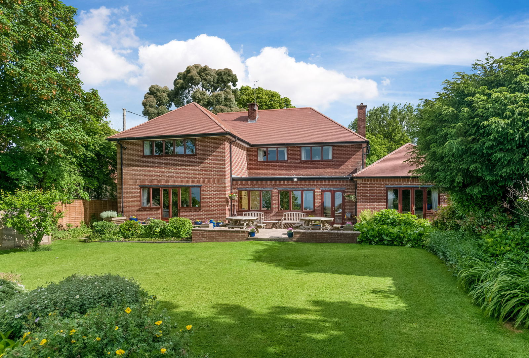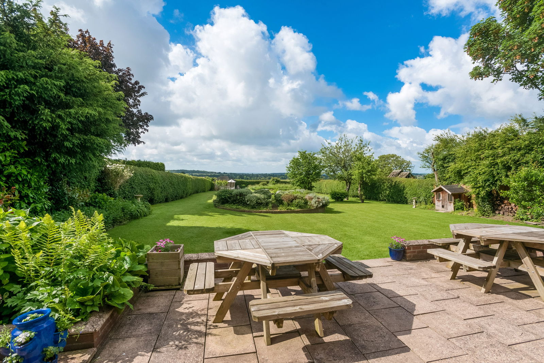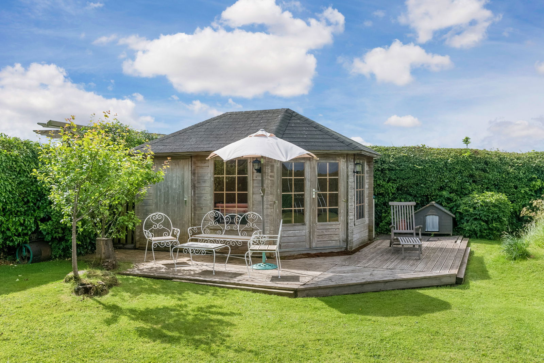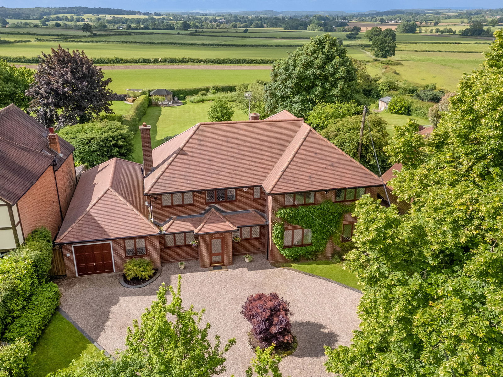This generously proportioned 5 bedroom family home stands in a favoured cul de sac on the edge of Town. The four excellent reception rooms are highly adaptable and the bedrooms all of a good size. Most of the rooms enjoy the outstanding south facing outlook over the large established garden down the valley towards Wootton Wawen & the Cotswolds. Viewing is considered essential.
APPROACH
Picket fence & gate opens into gravelled forecourt with central island & lawn either side.
PORCH
Leaded light door with hardwood inner door into,
HALLWAY
With staircase off to one side.
SITTING ROOM
With borrowed light French doors and windows. The room features stone fire surround with marble hearth containing recessed wood burning stove.
INNER HALLWAY
With window to the front.
GUESTS WC / CLOAKROOM
DINING ROOM
Side window. Wide folding doors opening into,
SITTING ROOM
A generously proportioned square room with feature exposed brick wall including chimney & hearth with matching low level display under hardwood top. French doors & side windows open out to the South facing garden & the magnificent distant view beyond.
GARDEN ROOM
A splendid & adaptable room to use as you wish. With a tiled floor. French door with large windows.
FAMILY ROOM
Another generous room currently used as part home office part games room. Fitted shelving, display cupboards & desk. Again French door & side windows to make the most of that view!
WC
UTILITY
Range of base cupboards & drawers. Sink with double drainer. Dishwasher & fridge freezer. Plumbing for washing machine. Floor standing central heating & hot water boiler.
KITCHEN
Comprehensively fitted with a range of "Shaker" style units in white. Providing base cupboards & drawers under wood butchers block worktop. Tiled splashbacks with cupboards, some part glazed above. Separate pantry. Space for Range style cooker, with concealed extractor & lighting above.
ON THE FIRST FLOOR
PRINCIPAL BEDROOM
The size of the lounge below with wide windows to make the very most of the view over the garden & the valley beyond. Fitted & illuminated wardrobes along one wall.
EN-SUITE
Also generous with an enamel bath with a shower over. with a glass side screen. Vanity unit with one piece wash basin over drawers. WC & bidet. Extensively tiled. Side window & airing cupboard.
BEDROOM TWO (front) With adjoining fully fitted dressing room.
BEDROOM THREE (front) With walk in wardrobe.
BEDROOM FOUR (rear)
BEDROOM FIVE (rear)
WC With low flush unit.
SHOWER ROOM
Tiled floor. Large glass sided shower with waterfall head & hand held attachment. Vanity unit as previously described. Airing cupboard.
GARAGE
With up & over door. Work bench. power & lighting. Loft storage.
SOUTH FACING GARDEN
What a garden and what a view!
Full width patio edged with low ornamental walling. and steps down to the lawn with mature hedge borders. Central raised circular shrub & flower bed. At the end of this long garden is Summer house with timber decking. A variety of mature fruit trees.
THE NAME
For those with a curious mind, Peace River is named after a river in Canada the source of which is in the Rockies before it eventually discharged into the Artic.
GENERAL INFORMATION
The house was re-roofed some 6 years ago. It had a new bunded oil tank in 2023 & a new boiler pump & motor this year. New septic tank drainage field installed 2023.
