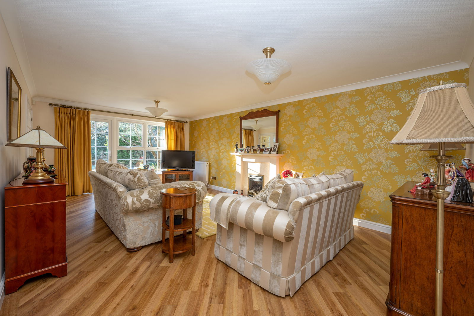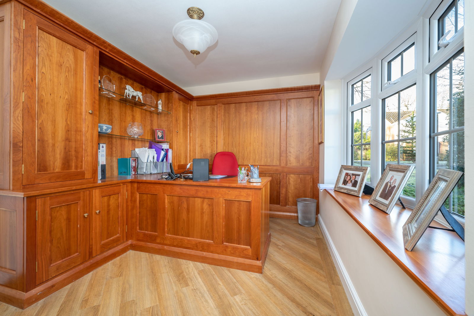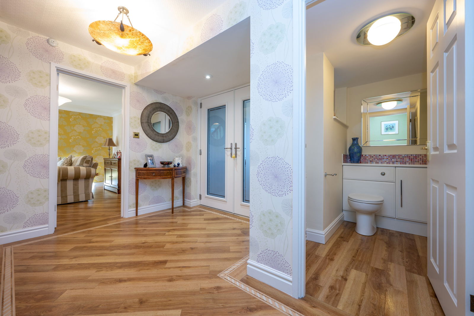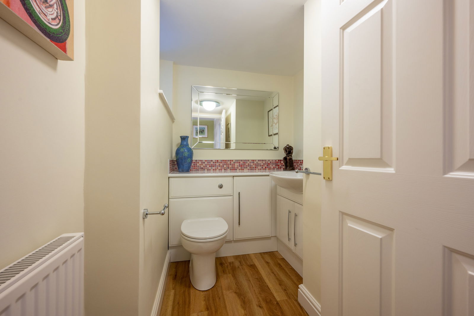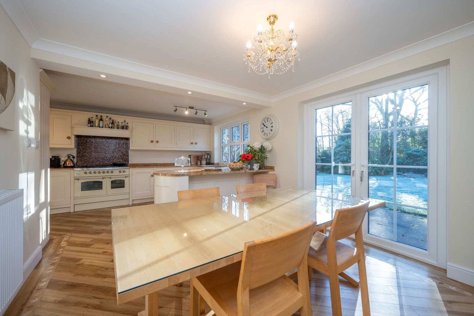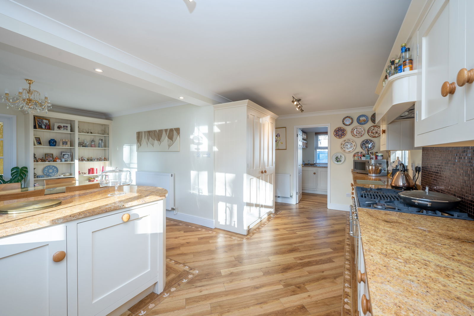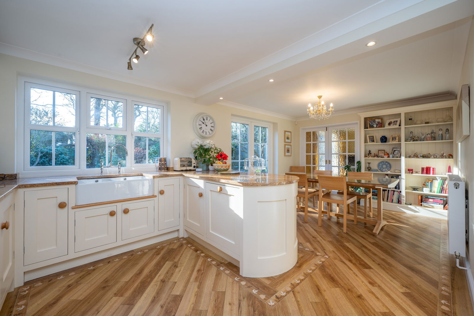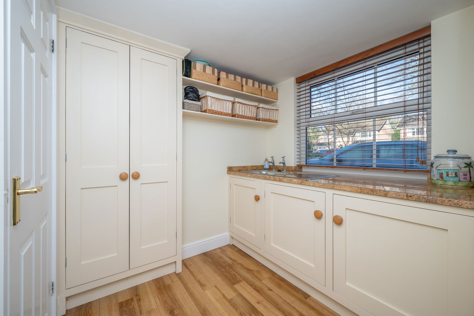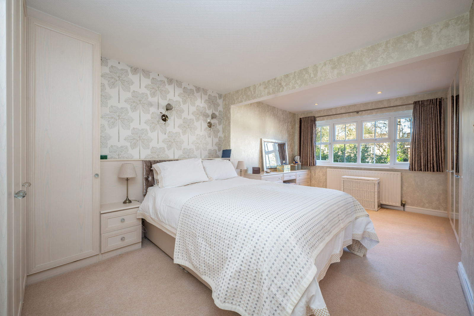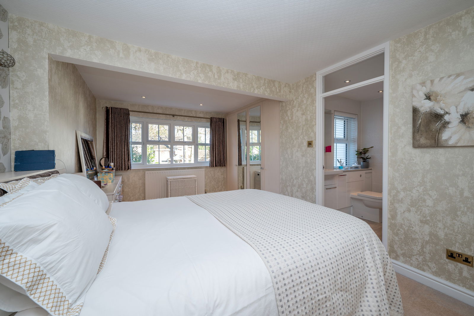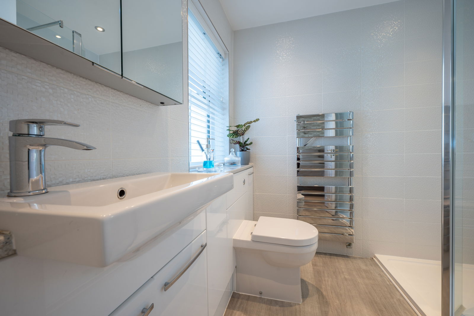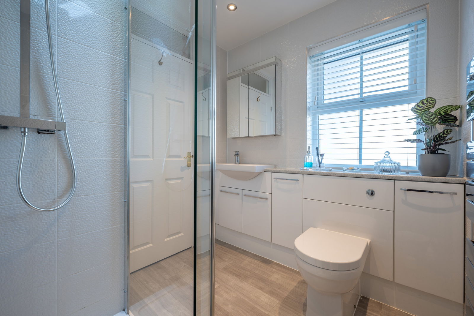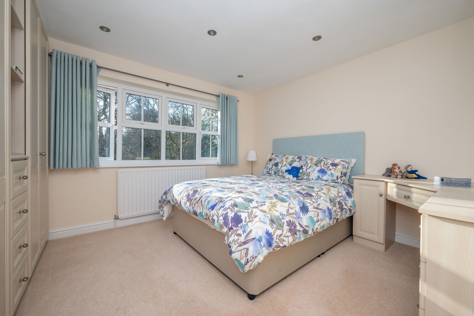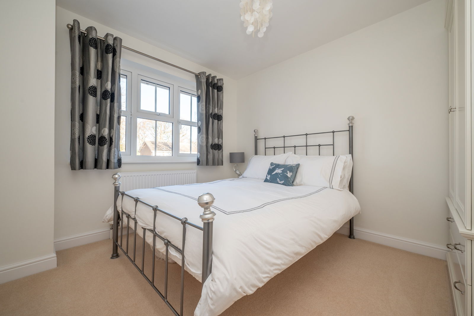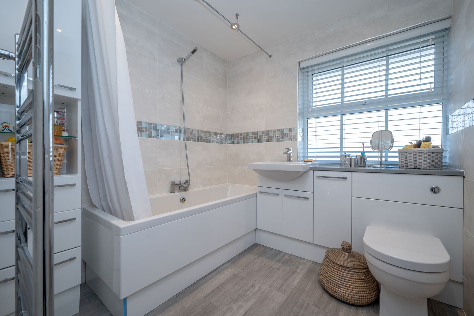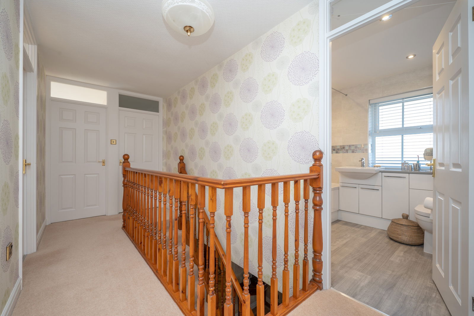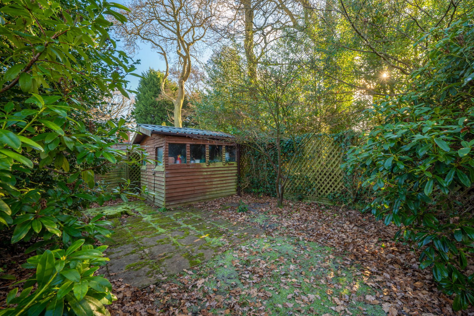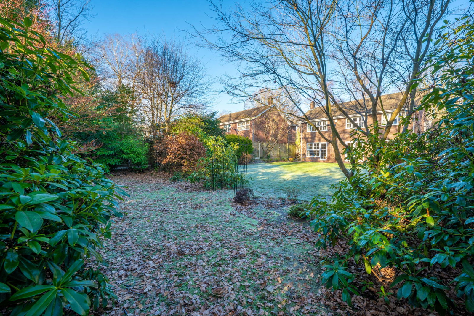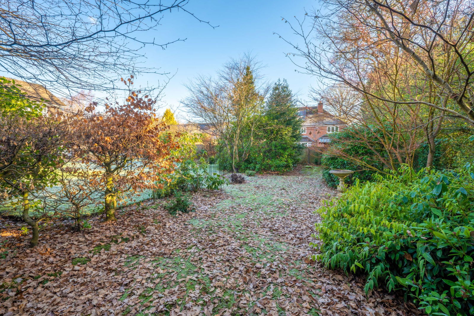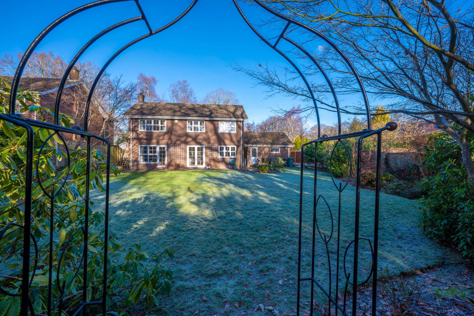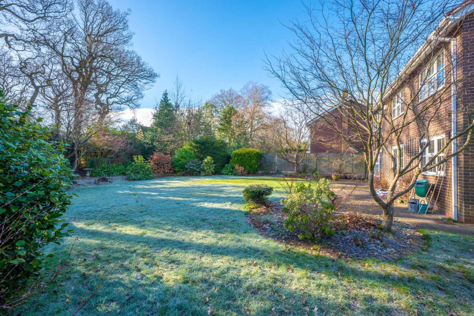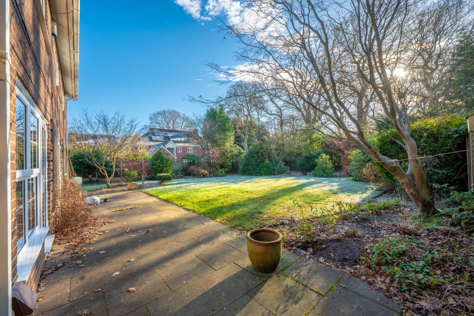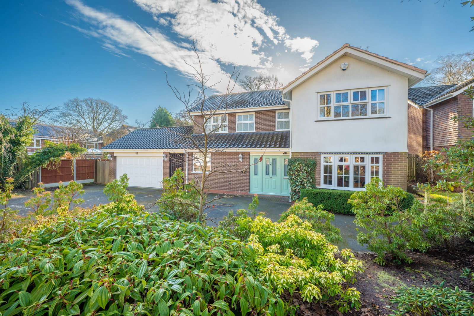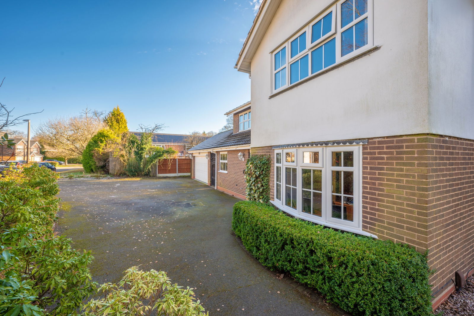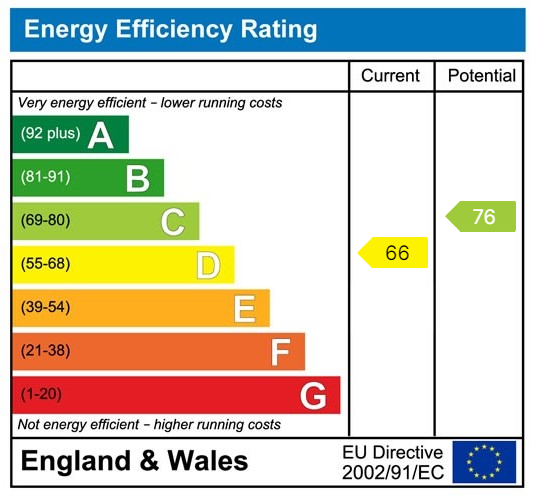Welcombe Grove, Solihull
Under Offer | 5 BedProperty Summary
Situated in a very quiet & desirable location off Alderbrook Road and offering fantastic scope for extensions (STPP). Five bedrooms, refitted ensuite & bathroom, Spacious living room, study, Guest WC, Kitchen/ dining room, utility, double garage and delightful south facing rear garden.
Full Details
This beautiful detached family home is situated in an extremely desirable cul-de-sac location off Alderbrook Road, within walking distance of Solihull Town centre, swimming bath's and train station offering links to Birmingham, Stratford upon Avon, Leamington Spa and London Marylebone. There are a good selection of highly regards Schools nearby for all ages including Tudor Grange, Alderbrook and St Peters. Solihull Town centre offers an excellent choice of shopping facilities including Touchwood shopping centre and John Lewis department store, including numerous restaurants and bars. The property occupies a wide plot and is set back from the road behind a deep driveway offering ample parking space, well stock flower and shrubbery beds, external lighting. Access is gained via attractive double glazed security doors leading to;
ENCLOSED PORCH - Tiled floor and attractive double glazed security doors with frosted side windows leading through to;
WELCOMING ENTRANCE HALL - Stairs off to the first floor, understairs cupboard, feature Amtico flooring, radiator, coving to ceiling and doors off to;
GUEST WC - Refitted white suite, Wc, vanity unit and wash basin, tiled splashbacks, radiator, frosted double glazed window to side, Amtico flooring.
SPACIOUS LIVING ROOM - Double glazed window and french door to the rear garden, Amtico flooring, coving to ceiling, marble fireplace surround with gas living flame fire, two radiators, double doors to the dining area and door to the;
STUDY - Double glazed bow window to front, radiator, coving to ceiling, well equipped fitted study furniture including storage cupboards, work desk, drawers and units, Amtico flooring.
KITCHEN/ DINING ROOM - A be-spoke fitted kitchen with ample base, wall and drawer units, granite work tops and double butlers sink with mixer tap, gas range style cooker and extractor over, integrated dishwasher, full fridge and full freezer, Amtico flooring, double glazed window to side and rear, double glazed french doors to the patio, radiator, ample space for a dining table, coving to ceiling, ceiling down lights and door to the;
UTILITY ROOM - Double glazed window to front, fitted base unit, integrated washing machine and tumble dryer, granite worktop and sink drainer unit. Amtico flooring and double glazed door to side.
FIRST FLOOR LANDING - Loft hatch with pull down ladder to access part boarded loft space with light.
BEDROOM ONE - Double glazed window to front, fitted bedroom suite including, dressing table, bedside cabinets, fitted head board, range of wardrobes with hanging rails and shelving, radiator and door to;
REFITTED ENSUITE SHOWER - Double glazed frosted window to front, white suite with Wc, wash basin, walkin double shower cubicle with thermostatic shower and separate spray head, feature tiled walls, chromed heated towel rail, Karndean flooring, down lights and extractor.
BEDROOMS TWO - Double glazed window to rear, radiators, two double wardrobes and central shelved unit, bedside cabinet and dressing table.
BEDROOM THREE - Double glazed window to rear, radiator and florescent strip light.
BEDROOM FOUR - Double glazed window to front and radiator.
BEDROOM FIVE - Double glazed window to rear and radiator.
FAMILY BATHROOM - Refitted white suite with Wc, wash basin and vanity units, panelled bath and mixer tap with shower attachment, frosted double glazed window to front, feature tiled wall, Karndean flooring, down lights and extractor, chromed heated towel rail.
DOUBLE GARAGE - Remote control up and over garage door, light and power points, butlers sink, double glazed window to rear, door to the side passage, Vaillant central heating boiler and hot water cylinder.
DELIGHTFUL SOUTH FACING REAR GARDEN - A delightful feature to the property with well stocked flower and shrubbery beds, mature tree and evergreens, shaped lawn, paved patio, cold water tap, external lighting, fencing to the boundary, hidden garden shed and compost area and the garden enjoys a private due south aspect to the rear.
