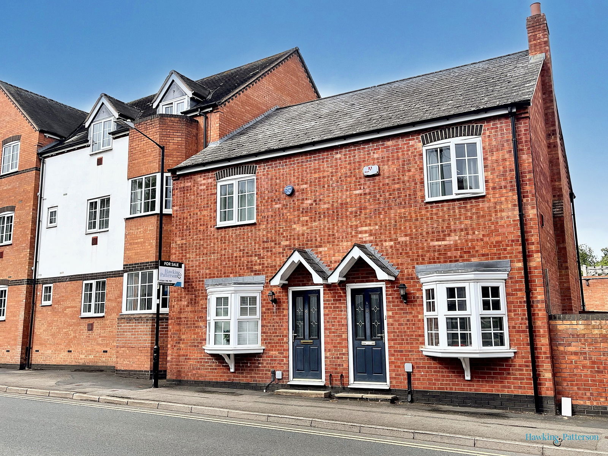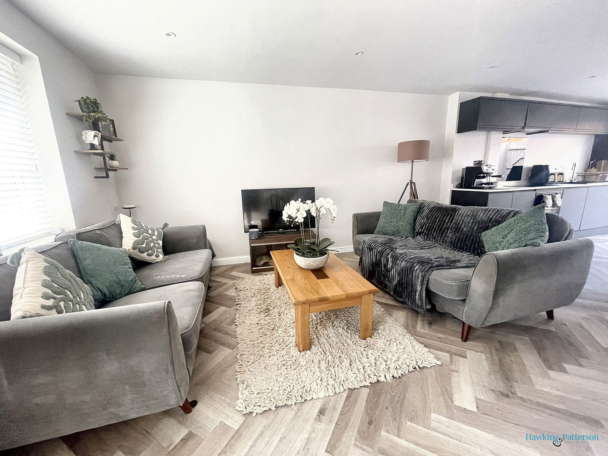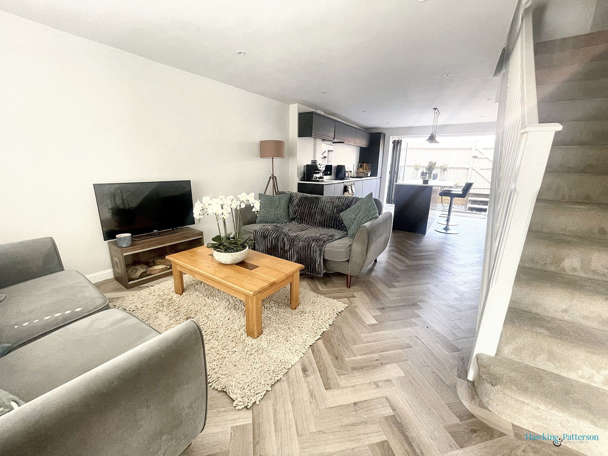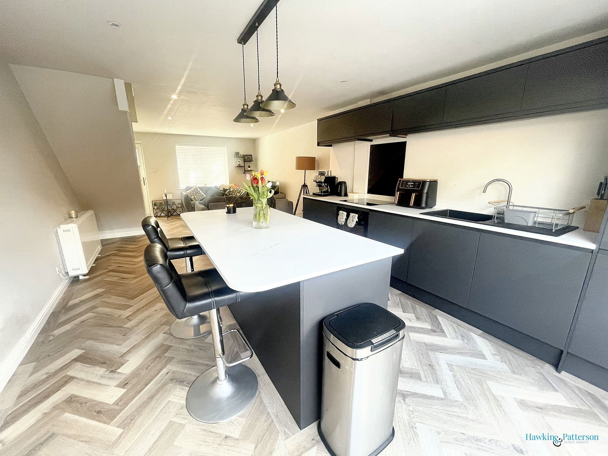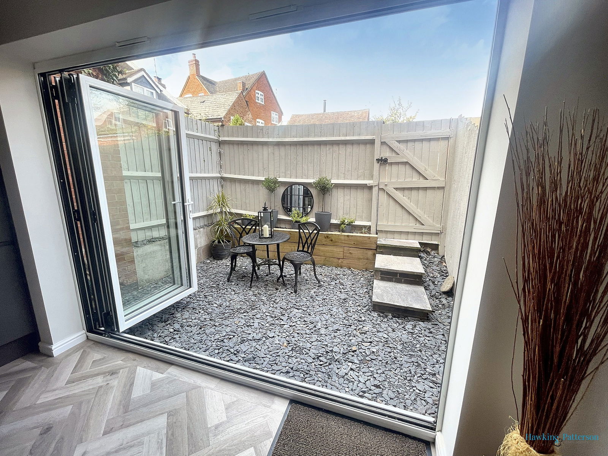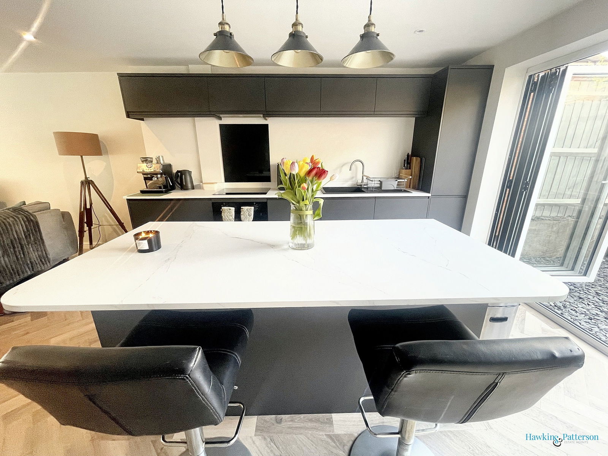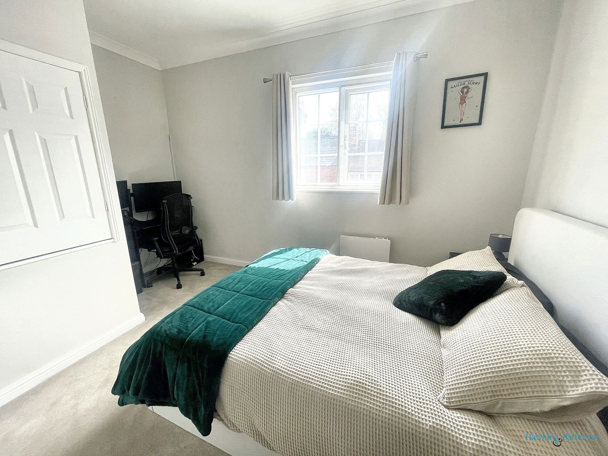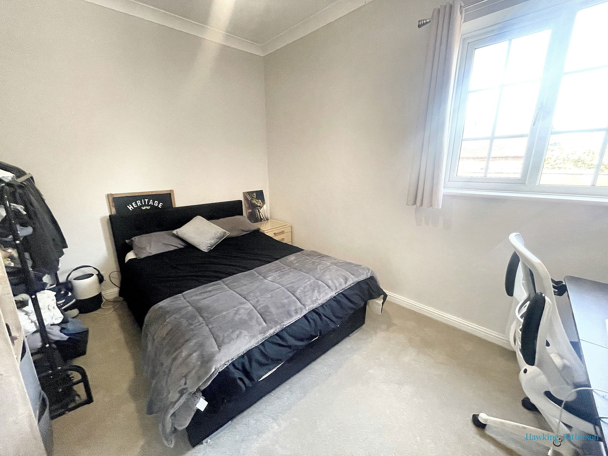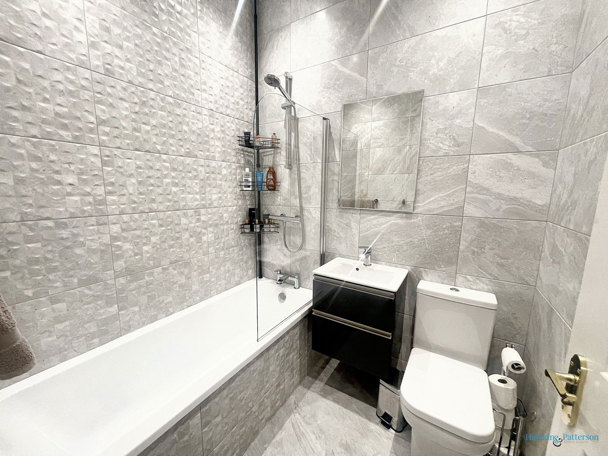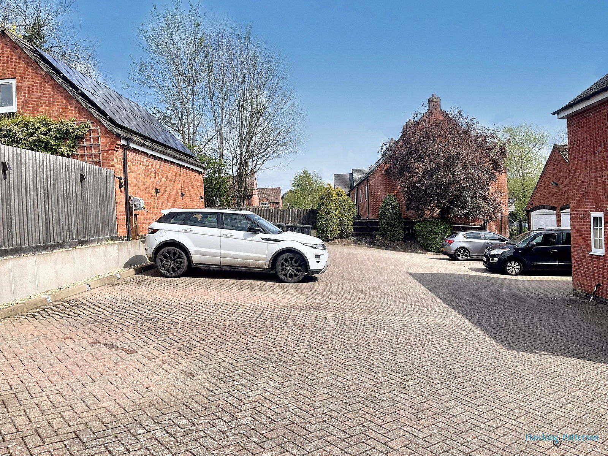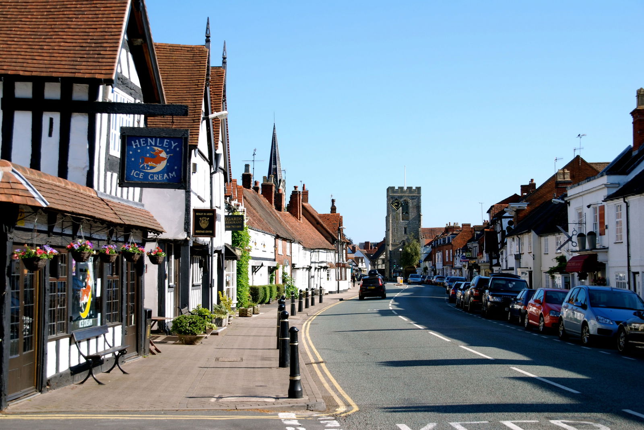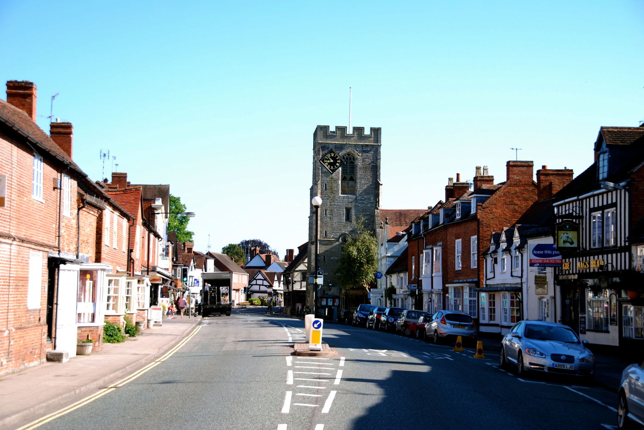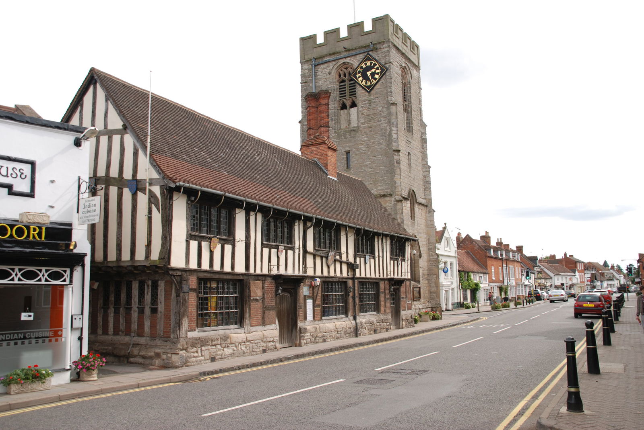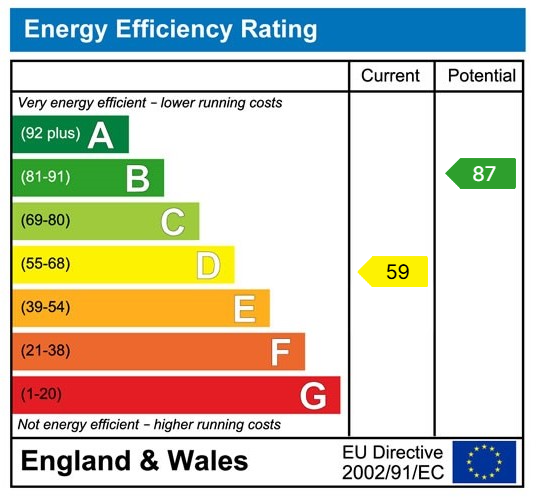Warwick Road, Henley-in-arden
For Sale | 2 BedProperty Summary
'TURN KEY' HOME READY TO MOVE INTO WITH NO CHAIN. Beautifully presented and fully refurbished modern home situated towards the end of the poplar Henley High Street. Two bedroom, refitted shower room, superb open plan living room and fitted kitchen with centre island, courtyard garden and secure gated parking space.
Full Details
'TURN KEY' HOME READY TO MOVE INTO WITH NO CHAIN. Beautifully presented and fully refurbished modern home situated towards the end of the poplar Henley High Street. Two bedroom, refitted shower room, superb open plan living room and fitted kitchen with centre island, courtyard garden and secure gated parking space.
Henley in Arden is a picturesque, historic market town located along the A3400 some eight miles from Stratford upon Avon and eight miles from Solihull. It is well placed for quick access on to the M40 at Lapworth Hill (2 miles) which provides links to the M42, M5, M1 and M6. In addition, the National Exhibition Centre, Birmingham International Airport and Railway Station are all within half an hour's drive. Henley in Arden contains a wide choice of local shops, doctors surgery, dentists, Inns and excellent variety of restaurants. There are also primary and secondary schooling facilities within town. Rail and bus services provide commuter links to Stratford upon Avon, Solihull and Birmingham
Access is gained via a double glazed entrance door leading to;
SUPERB OPEN PLAN LIVING ROOM/ FITTED KITCHEN
Stairs off to the first floor, attractive Karndean flooring throughout, double glazed window to front, intercom entry phone for the gates. Beautifully appointed refitted kitchen including appliances. A wide range of base, wall and drawer units, quartz worktops, sink drainer unit, integrated dishwasher, fridge and freezer, washing/ dryer. Built in electric oven, 4 ring hob, glazed splashback and extractor over. LED downlights, centre island/ breakfast bar and Bi-fold doors to the garden.
FIRST FLOOR LANDING
Loft hatch and door to;
BEDROOM ONE
Double glazed window to front, electric radiator, double glazed window to front with triple glazing and airing cupboard with newly fitted water tank.
BEDROOM TWO
Double glazed window to rear and electric radiator.
FULLY REFURBISHED BATHROOM
Modern white suite: WC, panelled bath with thermostatic shower over, wall mounted vanity unit with wash basin. LED downlights, Feature ceramic tiled walls and flooring.
OUTSIDE
COURTYARD STYLE GARDEN
A low maintenance garden with slate chipping, raised flower beds with sleepers to the front, fencing to sides and rear with a gate leading to the rear residents car park.
GATED PARKING SPACE
Access to the car park is gained via the remote controlled electric gates leading from from the Warwick Road and there is an allocated space with the property. (In the photo of the car park where the white car is positioned).
