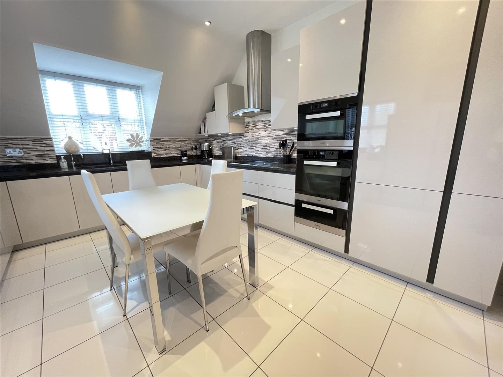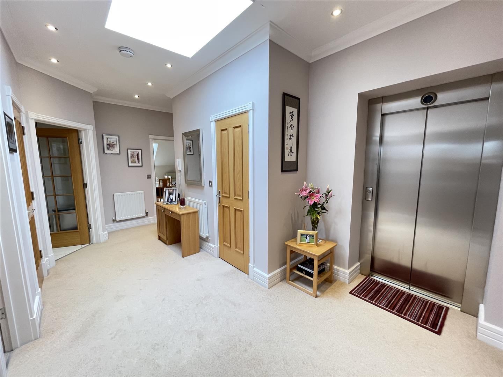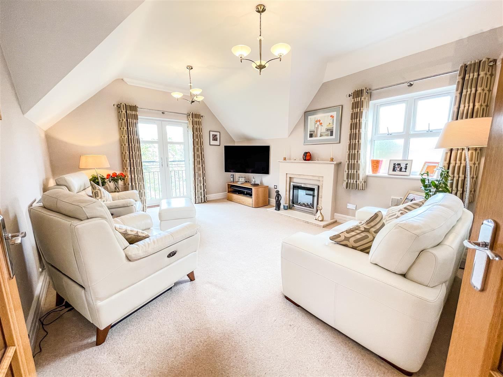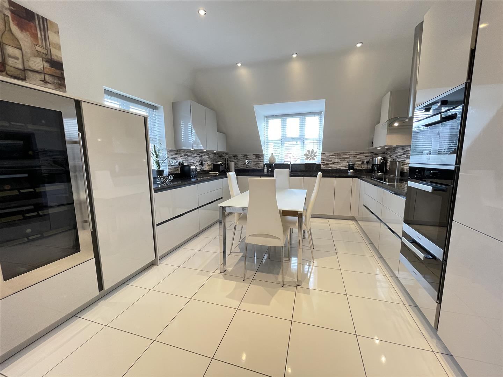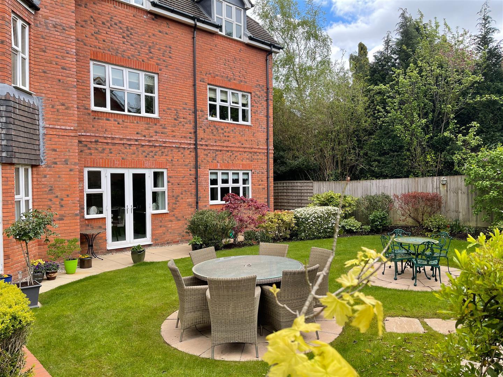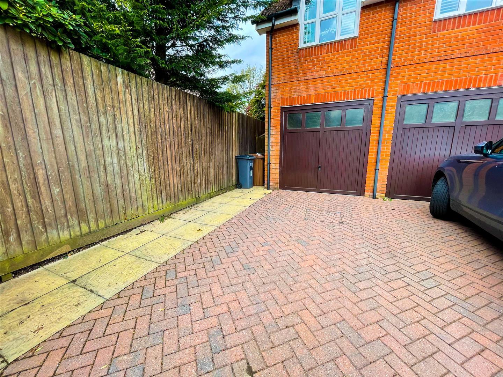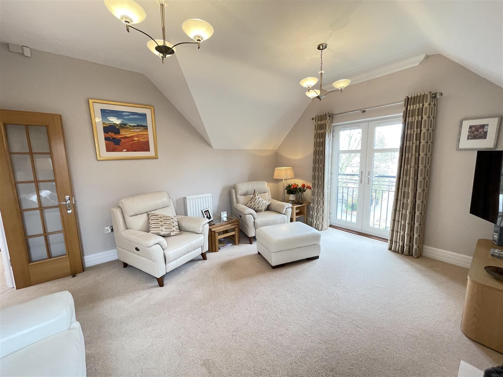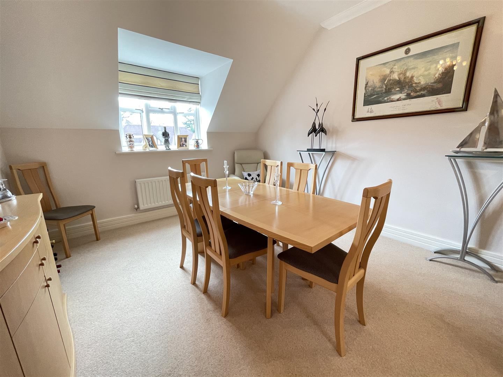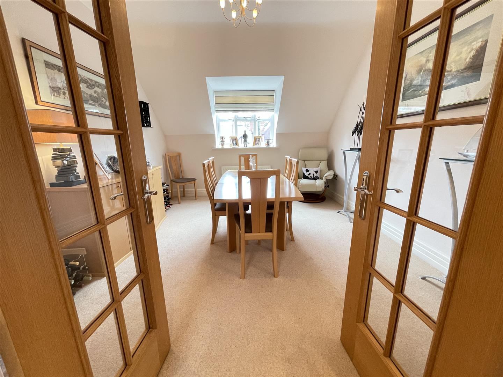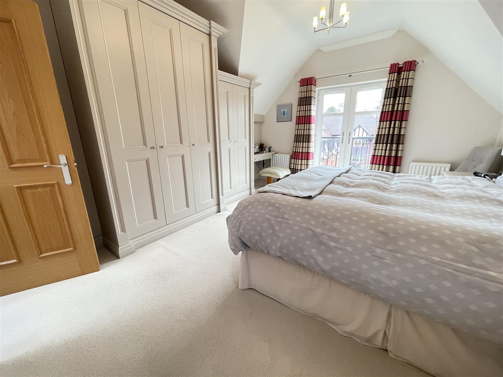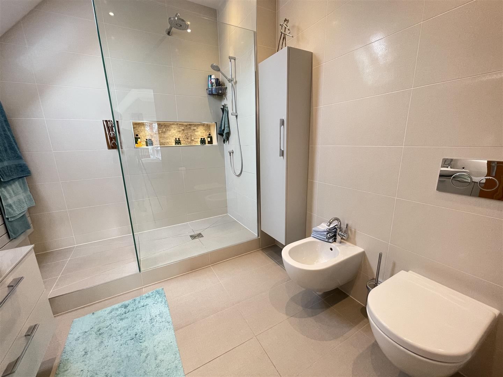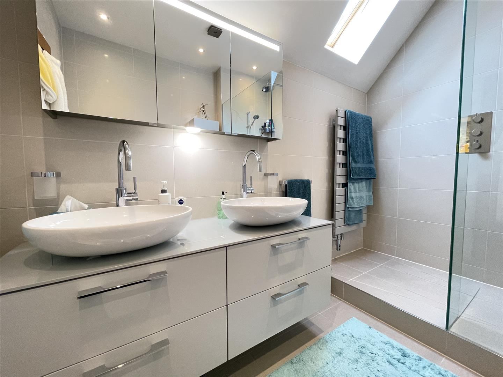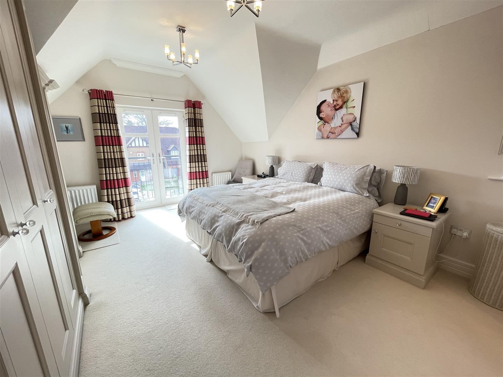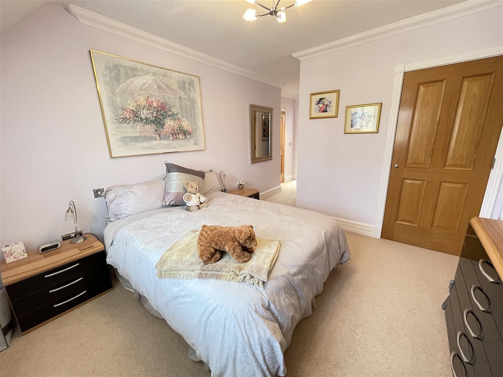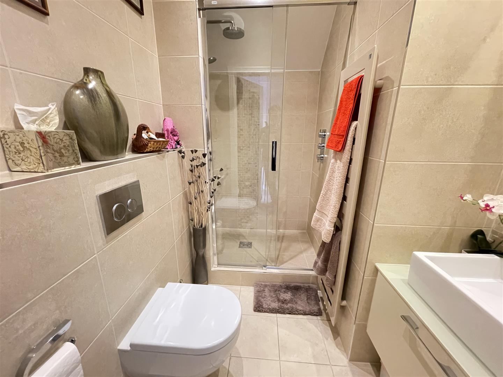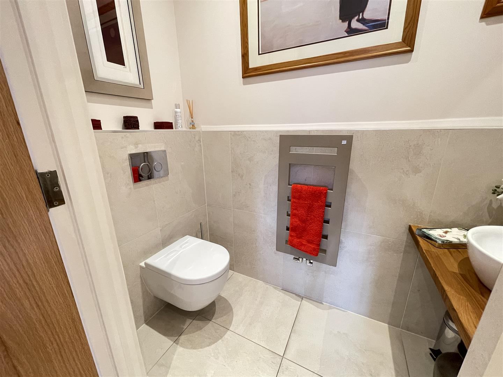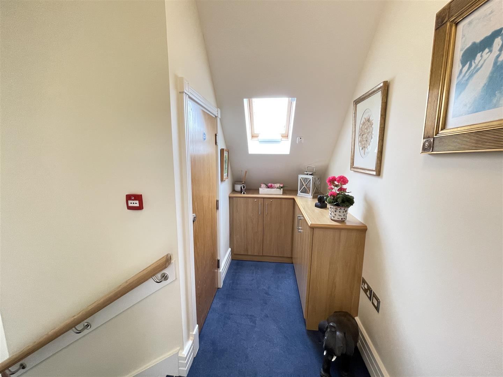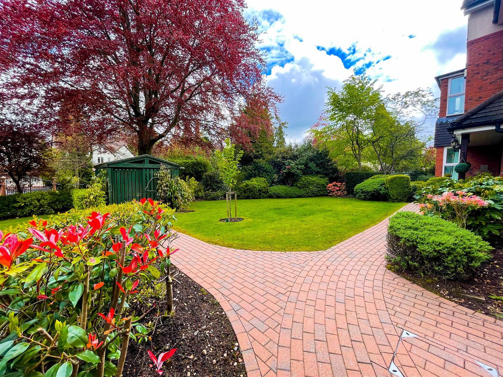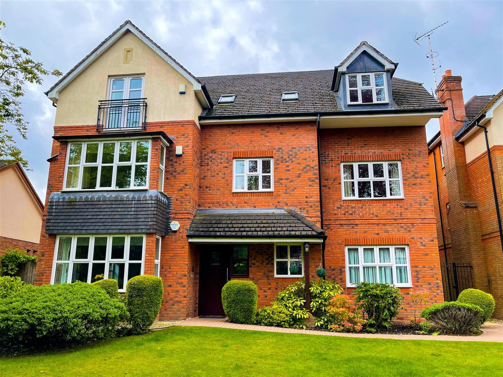Warwick Manor, Solihull
Under Offer | 3 BedProperty Summary
PART EXCHANGE CONSIDERED AGAINST A 4/5 BED DETACHED HOME IN SOLIHULL/ KNOWLE/ DORRIDGE/ HAMPTON IN ARDEN OR HENLEY IN ARDEN. Must be viewed internally to appreciate the quality and size of this PENTHOUSE Apartment. 1798 SQ ft. Finished to a very high standard. Gated parking & garage, private access lift, Three double bedrooms, separate fitted study, stunning SieMatic kitchen/ breakfast room, utility, delightful living room, guest cloakroom Wc and garden patio.
Full Details
This Spectacular, beautifully appointed Penthouse apartment is situated in a prime location on the edge of Solihull town centre where there are an excellent choice of shopping facilities including Touchwood shopping centre and John Lewis department store with a selection of bars and restaurants. The commuter service operates to the city centre of Birmingham and London Marylebone from Solihull train station which is a short distance from the property and there is easy road access to the M42 motorway, NEC and Birmingham International Airport and train station.
The apartment has been updated to a very high standard throughout, including a re-fitted 'SieMatic' kitchen and utility with Miele appliances, beautifully appointed 'Ripples' ensuite & guest cloakroom, custom made 'Neville Johnson' wardrobes and fitted study
Access is gained via a communal entrance door with intercom video entry system leading through to communal hallways with stairs and lift to the upper floors. The lifts top floor is only accessible by the owners of the penthouse apartment which opens straight into a spacious, light reception hall. On the landing of the stair access the is a built in storage cupboard along with additional fitted lockable storage.
Reception Hall - A beautiful, spacious entrance hall with plenty of natural light from large skylights, two radiators, built in cloaks cupboard with fitted shelving, shoe racks and hanging pegs, coved cornice, LED downlights, intercom entry phone, walkin airing cupboard, shelving and megaflow hot water tank.
Delightful Living Room - 5.16m x 4.04m - Enjoying a dual aspect with Double glazed French doors to the Juliet balcony and a frosted double glazed window to the side, feature Natural stone fireplace surround with flame effect electric fire, Sky /Tv point and radiator.
Refiited Guest Wc - LED downlights, extractor fan, Zahnder heated towel rail, feature tiled splashbacks and flooring, modern white suite Wc, bowl basin set on oak surface with mixer tap.
Fitted Study - Beautiful 'Neville Johnson' oak fitted study furniture with work desk, cabinets, drawers and display unit. Double glazed velux window, LED downlights and radiator.
Refitted Kitchen/ Breakfast Room - 4.78m x 3.73m - SieMatic fitted kitchen with a wide selection of gloss fronted base, wall and drawer units with soft closers, granite worktops, tiled splashbacks, one and half sink drainer unit with mixer tap and waste disposal, Quooker instant boiled water tap, Double glazed windows to side and rear, Miele built in appliances including, full fridge, separate freezer and wine fridge, fan assisted oven and additional combi microwave/ oven, warming drawer, induction hob and extractor over, tiled flooring, vertical radiator and door to the utility room.
Utility Room - Miele built in washing machine and tumble dryer, SieMatic fitted unit to match the main kitchen, granite worktops, Worcester Bosch central heating boiler, Frankie sink, mixer tap, LED downlights, extractor, tiled floor.
Bedroom Three / Dining Room - 4.24m x 3.58m - Coved cornice, Double glazed window to rear and radiator.
Bedroom One - 4.75m x 4.14m - Double glazed French doors to small balcony, coved cornice, 'Neville Johnson' custom made bedroom suite with wardrobes, dressing table, mirror and matching bedside cabinets, radiator and door to;
Luxurious Ensuite Shower Room - Beautifully appointed Ripples bathroom, his and hers wash basins, Wc, bidet, walk in shower with thermostatic shower rain head and separate spray attachment, feature tiling, double glazed Velux window. Zehnder heated towel rail.
Bedroom Two - 4.9m x 3.38m - Coved cornice, radiator, Double glazed window to front, two built in wardrobes with fitted shelving and hanging rails, door to;
Ensuite Shower Room - Ripples upgrade ensuite with Double shower cubicle with thermostatic shower and separate spray head attachment, extractor fan, LED downlights, vanity drawers and basin with mixer tap, Zehnder heated towel rail, Wc, feature tiled walls and flooring.
Garage - Up and over garage door, light and power points, fitted storage/ shelving, parking space to the front with gated access.
Garden - Well maintained gardens, with flower and shrubbery boarders, wall and fenced boundary, the apartment has an allocated circular paved patio area.
