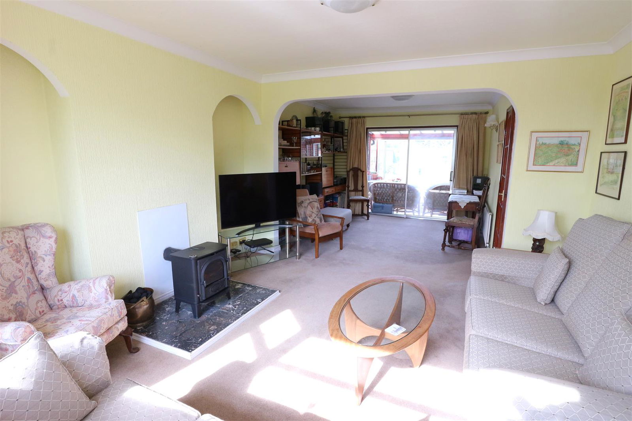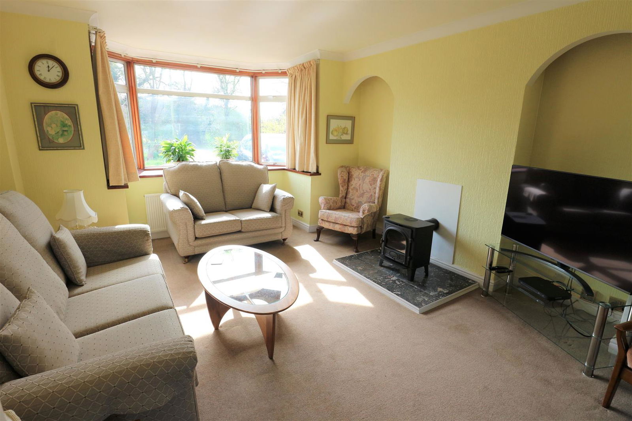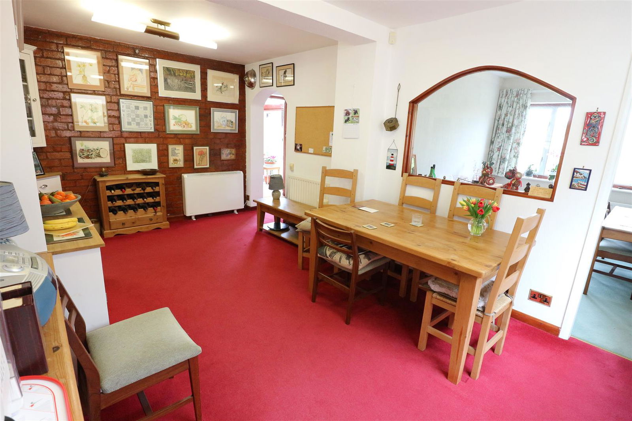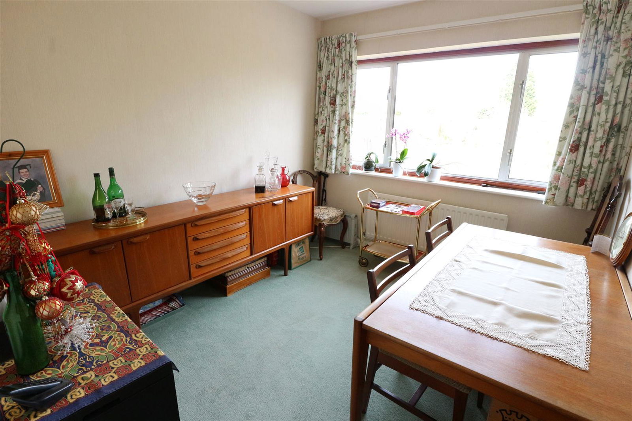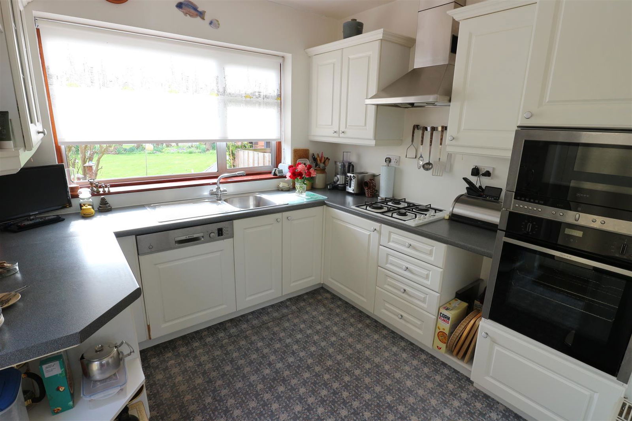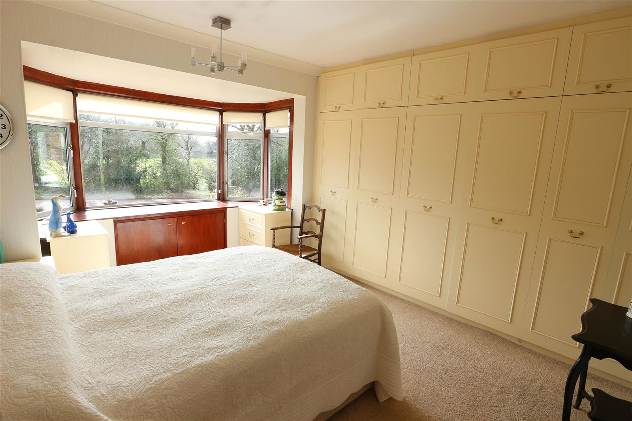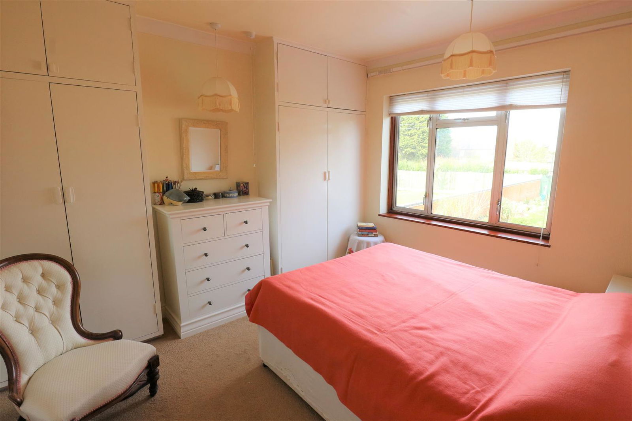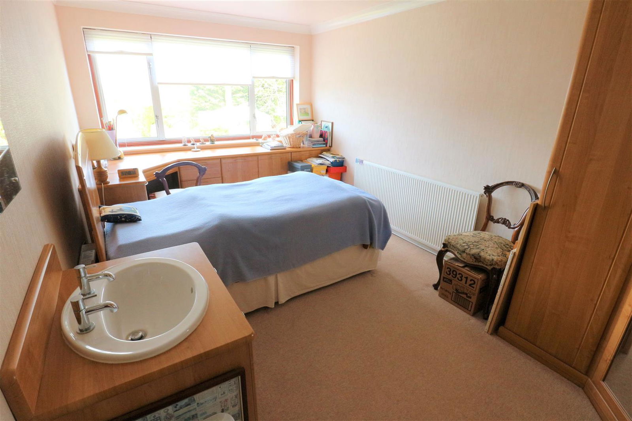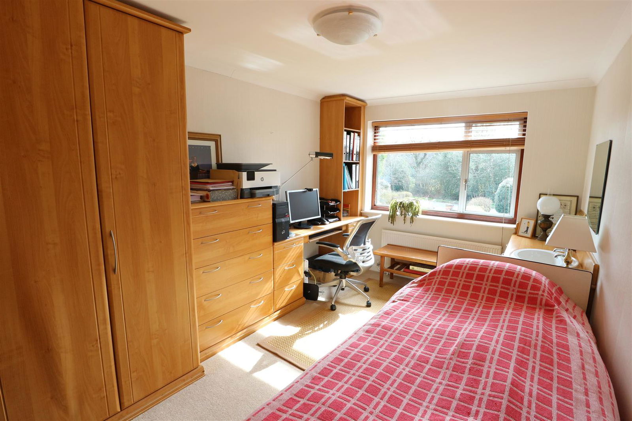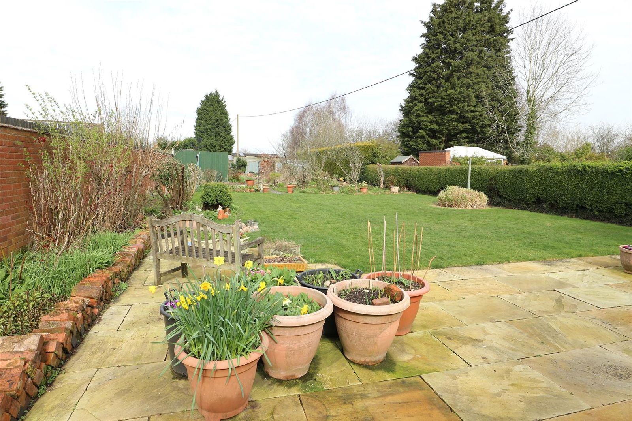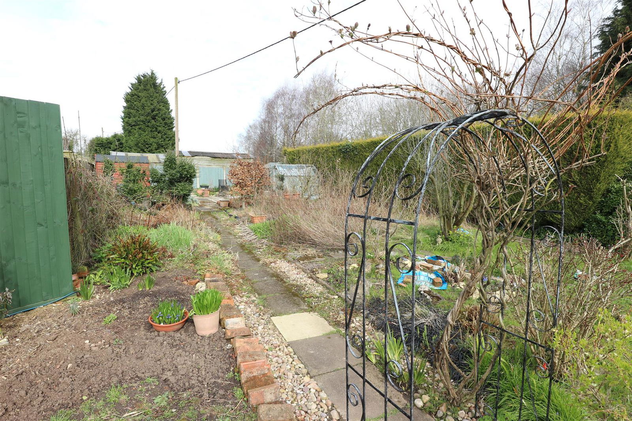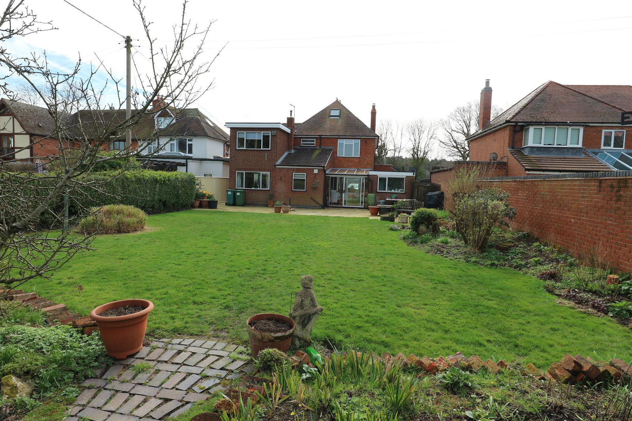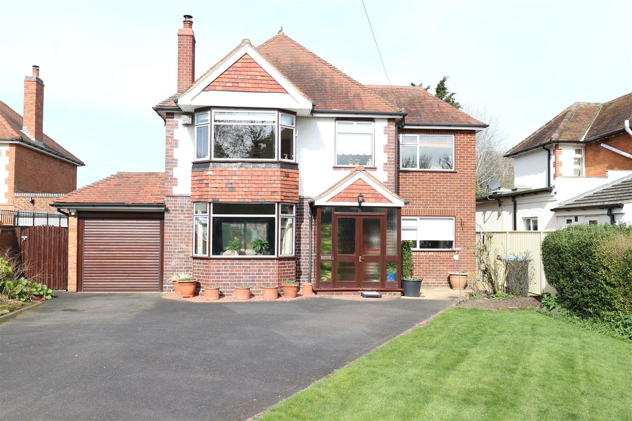Ullenhall Lane, Beoley
Under Offer | 4 BedProperty Summary
Grovewood House is one of a small cluster of individual homes at what is often referred to a Gorcott Hill. The A435 is nearby providing easy access to nearby Redditch or in the other direction towards Birmingham City centre. The house is 3 miles South of Junction 3 on the M42. Grovewood House is within the Tanworth in Arden primary School catchment and also the selective Alcester Grammar School. Rural living yet only a short drive for everyday essentials.
Full Details
Grovewood House is one of a small cluster of individual homes at what is often referred to a Gorcott Hill. The A435 is nearby providing easy access to nearby Redditch or in the other direction towards Birmingham City centre. The house is 3 miles South of Junction 3 on the M42. Grovewood House is within the Tanworth in Arden primary School catchment and also the selective Alcester Grammar School. Rural living yet only a short drive for everyday essentials.
APPROACH - The property sits well back from the Lane with brick edged driveway & parking flanked by lawn.
PORCH - Inner door with stained glass side windows.
RECEPTION HALL - With dog leg staircase set to one side.
SITTING ROOM - This very generous dual aspect room has a walk in bay window at the front whilst at the oppositte end patio doors open into the sun room.
Freestanding multi fuel stove on tiled hearth.
FAMILY ROOM - The heart of the home. Natural light via large obscure glazed side window.
DINNING ROOM - With a lovely view down the garden.
KITCHEN - Units in white providing base cupboards & drawers. Intergrated Bosch dishwasher. Neff LPG gas hob with hood above, adjecent oven & microwave. Sink & drainer below the front window. Glazed side door & porthole window into the family room.
REAR LOBBY - The cupboard housing floor standing oil fired combination boiler.
SHOWER ROOM / WC - With Travatine tiled floor & walls. Double size shower with sliding glass screen. WC. Vanity untis with freestanding circular wash basin & waterfall tap. Back lite mirror above
SUN ROOM - Under polycarbonite roof. Full width patio doors out to the garden.
UTILITY - Tiled floor. Range of base cupboards, worktop with inset china sink & drainer.
LANDING - Large area with light via high level rear window. Loft access. Range of storage cupboards. Then starting at the front,
BATHROOM - Again fully tiled floor & walls. White suite providing bath, wash basin & WC.
BEDROOM ONE (Front) - Bay window with low level storage within. Range of three double fitted wardrobes to one wall.
BEDROOM TWO (Rear) - Two double fitted wardrobes.
BEDROOM THREE (Front) - With Beech laminate fitted desk, cupboards & vanity unit with inset oval sink.
BEDROOM FOUR (Rear) - Also with extensive storage cupboards & wardrobes, one mirror fronted. Dressing table. Vanity unit with oval wash basin.
GARAGE - Electric roller door. Power & lighting.
LARGE GARDEN - Full width deep sandstone riven paved patio. Lawn with borders. Vegtable area. Two sheds & a greenhouse.
GENERAL INFORMATION - The property has Oil fired heating. LPG gas bottles for the hob. Drainage is to a private septic tank.
EPC - Current rating E (50) potential E (66)
