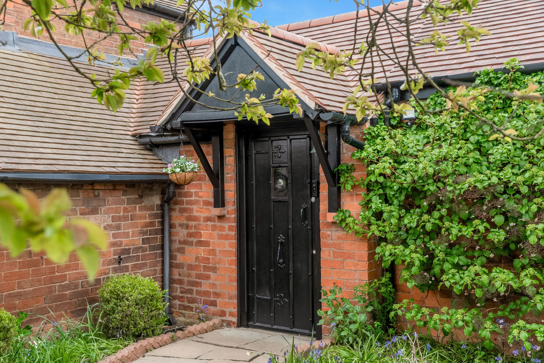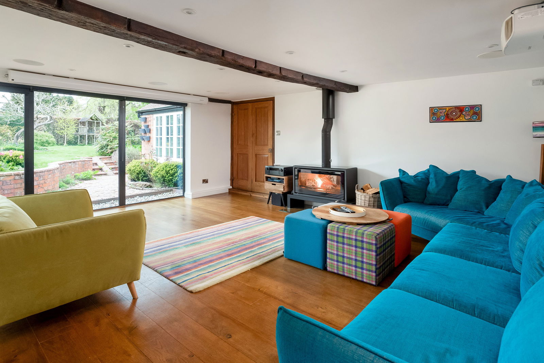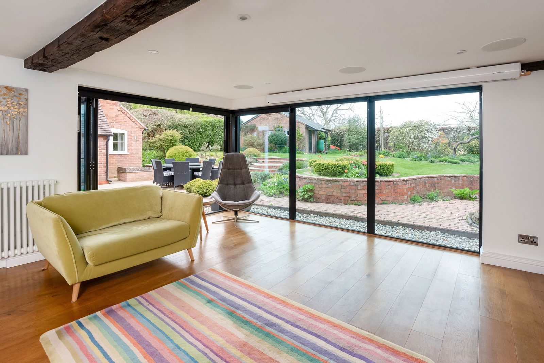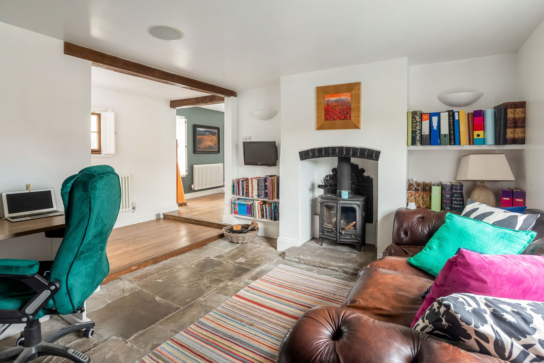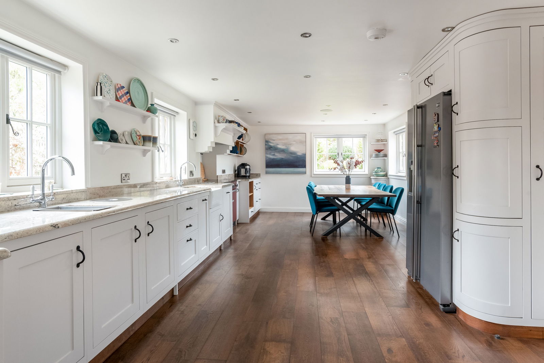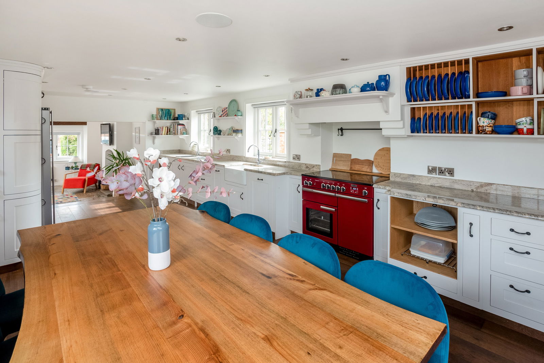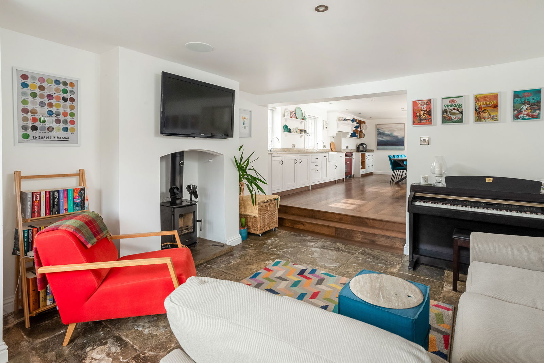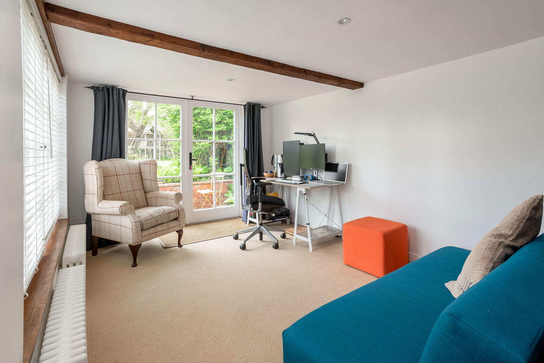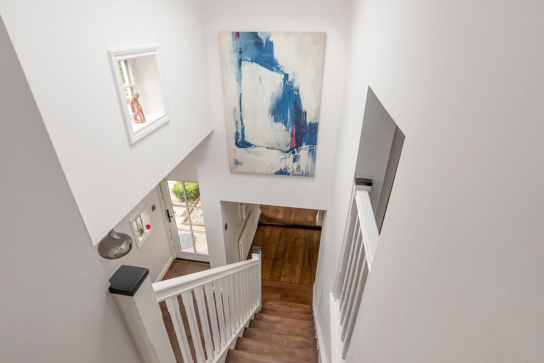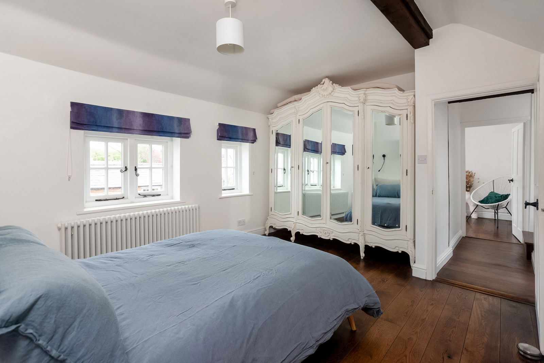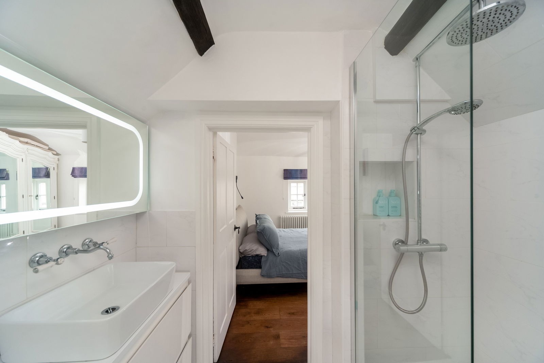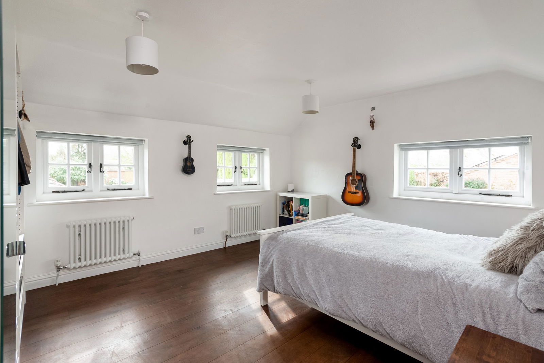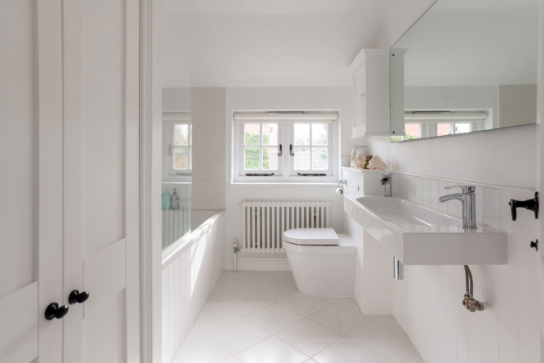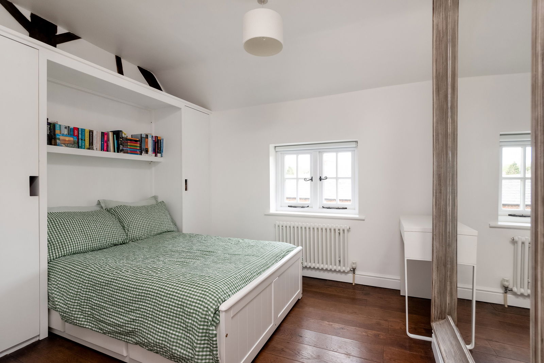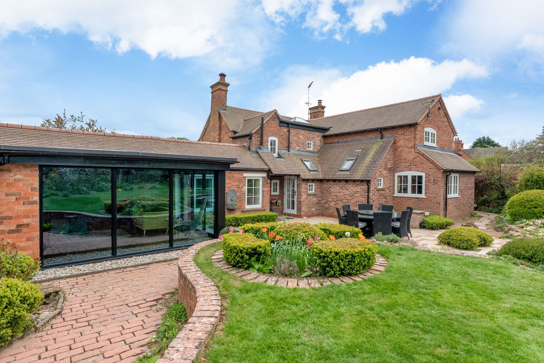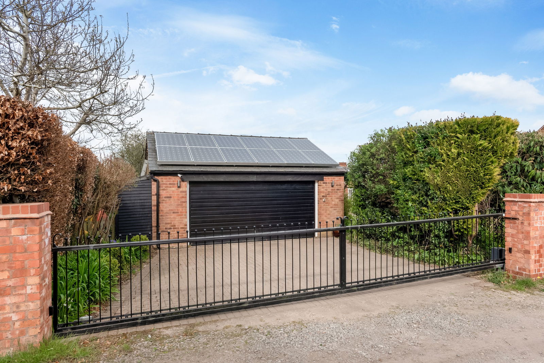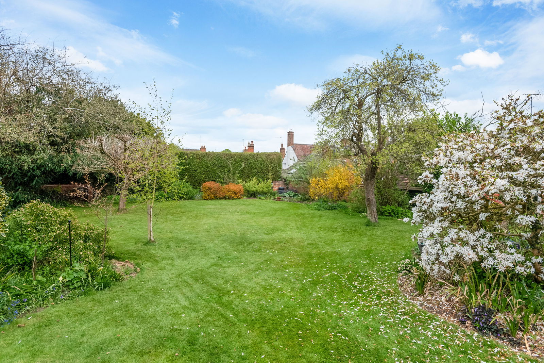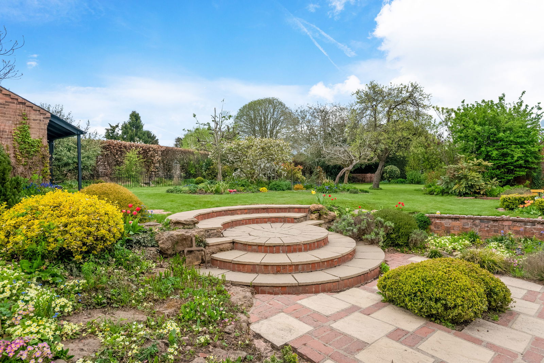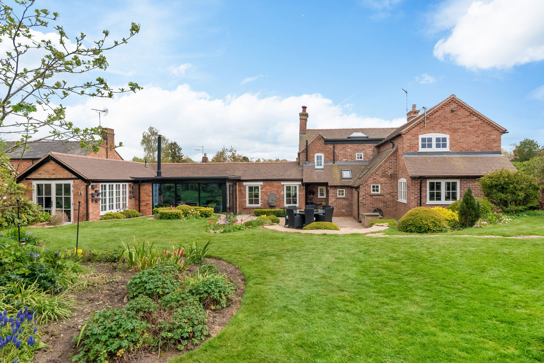The Green, Snitterfield
Under Offer | 4 BedProperty Summary
A beautifully presented, extended Cottage that offers generous, adaptable living space for a growing family, with the potential to easily provide a ground floor annex if required. Standing in the heart of this sought-after village. With 4 reception rooms & a similar number of bedrooms. Two bathrooms & en-suite. Mature landscaped large, private garden, with gated parking in front of the double garage. Offered with no upward chain.
Full Details
APPROACH
The front & side garden is contained within a recently built brick & wrought iron wall. Matching gates open on to brick edged steps & path to the Storm Canopy over the wooden front door with glass mullion.
RECEPTION HALL
With twin shuttered double glazed windows overlooking the back garden. All the windows are high quality double glazed throughout. Beautiful polished Oak flooring which extends throughout a significant part of this lovely home.
SITTING ROOM
A superbly proportioned main room with a contemporary feel. Full height triple section bi-fold doors & matching windows on the second elevation both to make the most of the terrace & garden beyond. Featuring a modern glass fronted oblong wood burning stove on a raised glass hearth. Ceiling beams & sound system.
GUESTS WC
Double door cloaks cupboard. Tiled floor. WC & wall mounted wash basin below obscure glazed window. Electric towel rail. Ceiling beams & downlights.
STUDY
Open plan from the hallway. An original part of the Cottage with flagstone flooring. Fitted double workspace desk with cupboards & shelving above. Chimney breast with wood burning stove standing on a raised flagstone hearth. .
INNER HALL
Dual height vaulted ceiling surmounted by a glass lantern plus lower level Velux skylight with window below, so no lack of natural light. Side door into the garden.
DINING KITCHEN
Another generous light filled room fully appointed with a range of handmade, painted cupboards & drawers under deep Italian marble worktops. Inset china & stainless steel sinks with mixer taps, each below side windows. Built in Wesco food waste bin. Chimney breast housing concealed cooker hood with lighting above Rangemaster professional cooker with 5 ring induction hob. Wall cupboards plus large display plate rack. Integrated dish washer. On the opposite side are matching curved cupboards that provides space & cold water connection for an American style fridge / freezer.
This spacious room provides ample space for a large dining table with windows overlooking the garden on two sides.
PANTRY / UTILITY
What home doesn't need one of these?
With a marble worktop to match the kitchen. China sink with mixer tap . Velux skylight. Recess with plumbing for a washing machine. Cupboard housing Viesmann gas fired boiler. Plenty of open shelving.
FAMILY ROOM
With steps down from the open plan dining kitchen. This "day room" has flagstone flooring Twin front windows Chimney breast housing the third wood burning stove on a raised flagstone hearth. Downlights.
ON THE FIRST FLOOR
Bathed in natural light with split level Oak flooring.
FAMILY BATHROOM
Tiled floor & part wood panelled walls. Luxury jacuzzi spa bath for those rare indulgent moments. Glass side screen with shower over. WC with concealed cistern. One piece wide "his & hers" wash basin with waterfall taps at either end. Side window. Double door cupboard housing pressurised hot water tank. Downlights & loft access.
BEDROOM ONE (rear)
Dual aspect room with two side window plus one that overlooks the garden.
BEDROOM TWO (front)
Single wardrobe either side of bed recess. Wall beams.
PRINCIPAL BEDROOM 3 (front)
Twin windows. Ceiling beam. wall mounted reading lights. Door into,
EN-SUITE
Tiled floor & walls. Full width shower with part glass side screen. Rainhead & hand held shower. Cosmetic niche. WC with concealed cistern. Freestanding wash basin. Ceiling beams, downlights & extractor.
GROUND FLOOR ANNEX
Currently used & enjoyed as part of the Cottage. however, it can easily be adapted to provide self contained living space if required?
PLAY ROOM / LIVING ROOM
Another large room with French doors out to the garden with matching full height windows on the courtyard elevation. Ceiling beams.
INNER HALL
BATHROOM
Slate tiled floor. White suite comprising bath, wall mounted wash basin. Wc . Downlights & loft access.
BEDROOM 4 (front)
Twin front widows & small side window. Fitted wardrobes plus high level cupboards.
OUTSIDE
LARGE PRIVATE GARDEN
Sheltered central paved & brick terrace bordered by raised brick walling with flower beds. Rockery. Cartwheel steps up to extensive lawn with inset flower bed & shrubbery. Mature trees. Hedge & fenced boundaries. Footpath to garden and log store. Lighting, power & cold water tap.
DOUBLE GARAGE
Sliding electric gate gives access into brick block driveway parking in front of the electrically opening garage door. Power, lighting and roof top solar panels. There is potential to enlarge the driveway removing the bushes on the right hand side.
All mains services are connected to the property.
Council Tax band G (Stratford-upon-Avon District Council).
