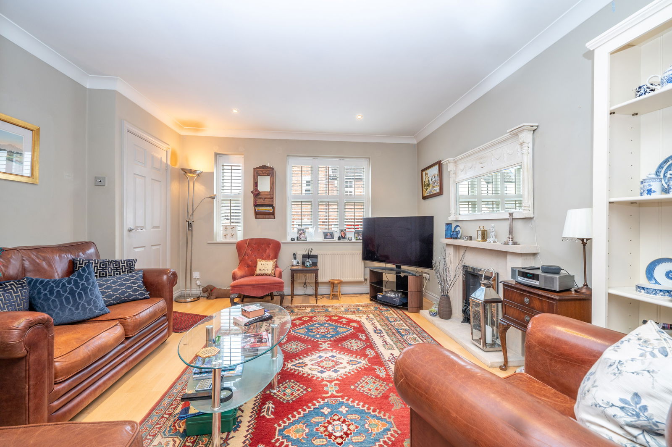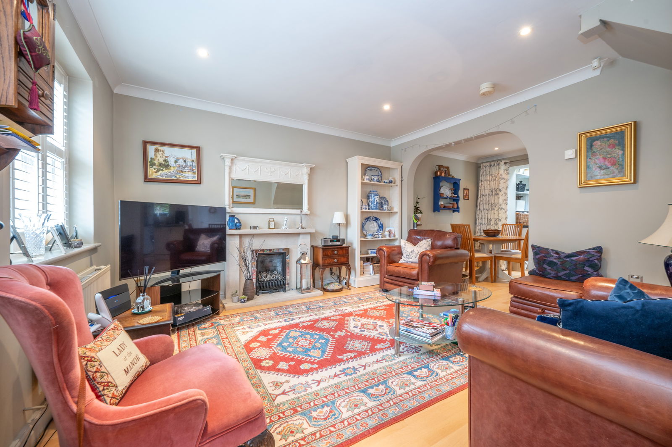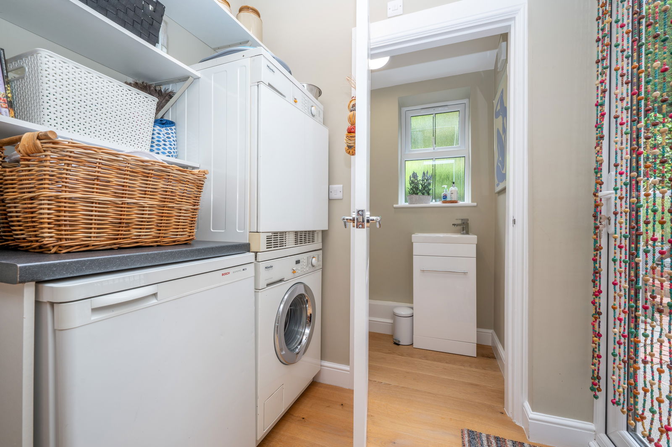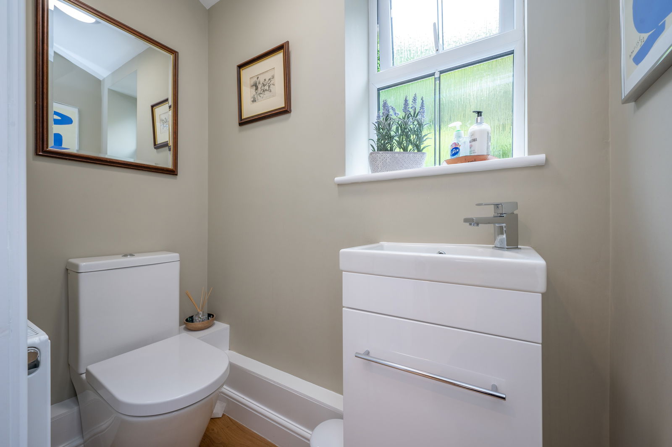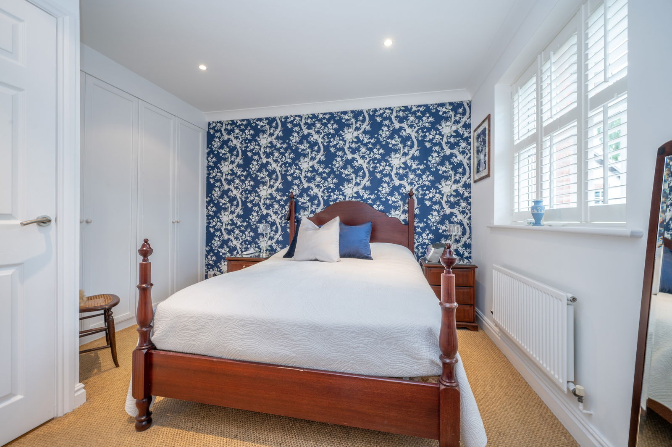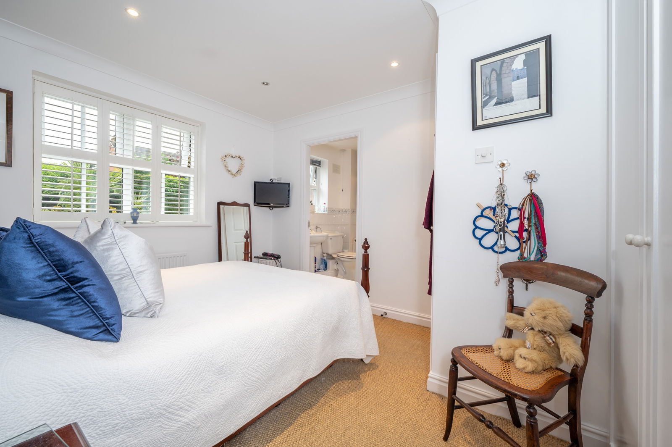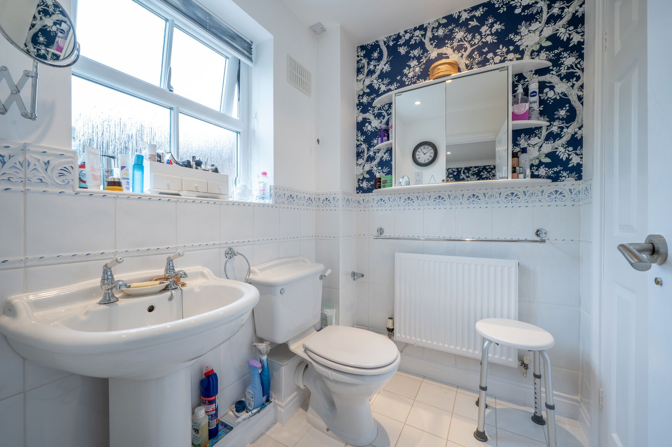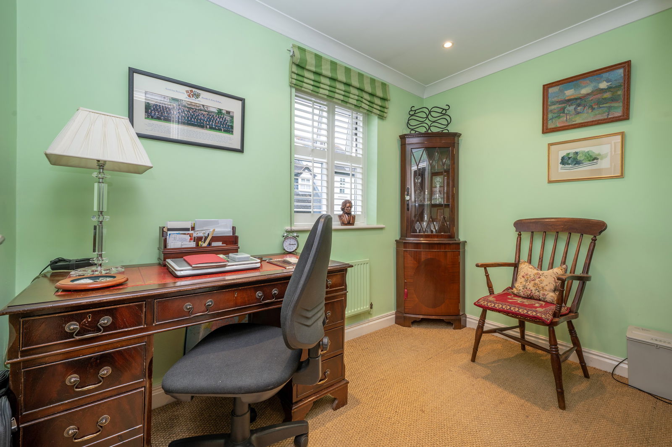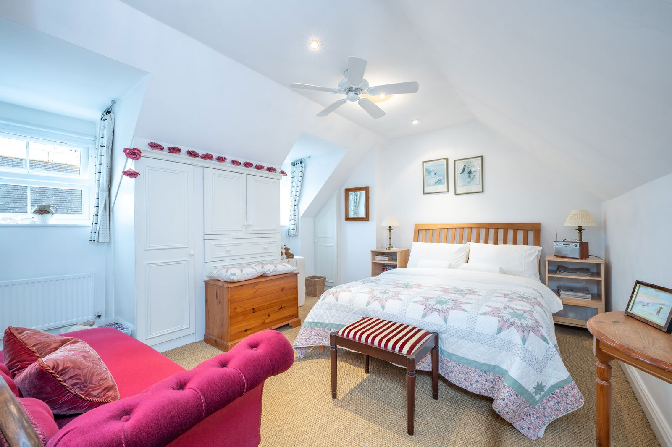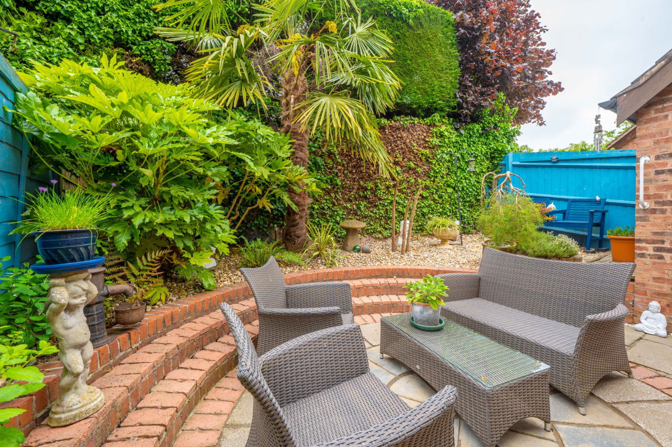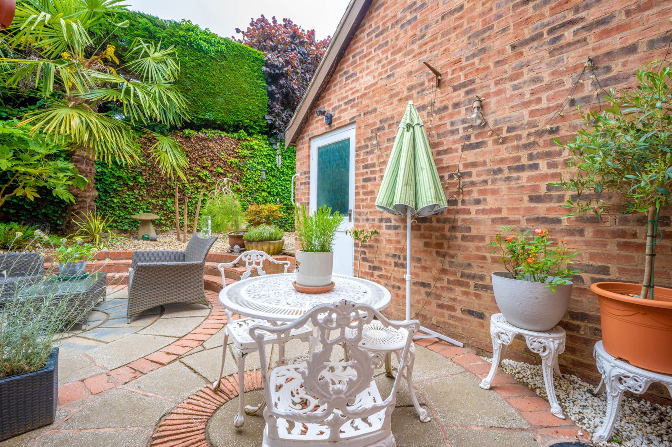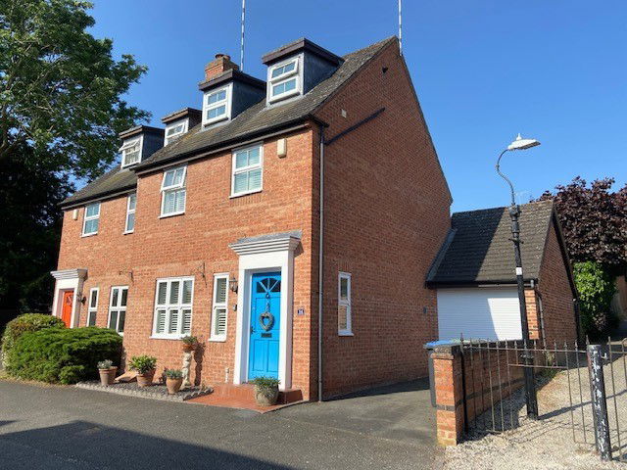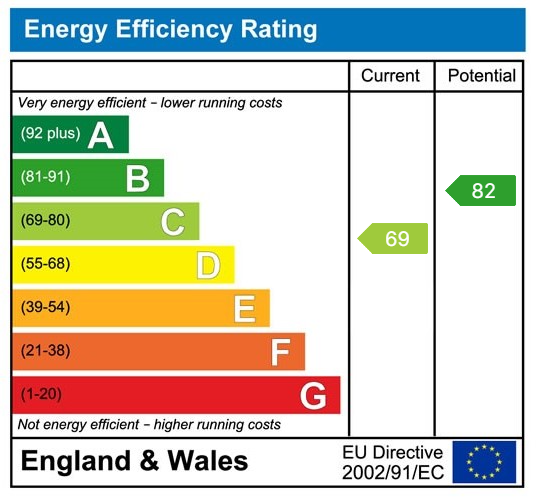The Croft, Henley-In-Arden
Under Offer | 3 Bed
£450,000
Added 12-06-2023
Property Summary
A particularly well cared for & extended 3 bedroom Semi Detached Townhouse in this attractive, popular Development standing just behind the High Street.
Full Details
HALL
With double glazed side window. Solid wood Canadian Maple flooring which extends throughout the ground floor.
SITTING ROOM
Twin double glazed windows each with shutters. Composite stone fire surround & hearth with gas coal effect fire. Under stair store cupboard. wide archway into,
KITCHEN DINER
This full width room provides ample space for a table & chairs. The kitchen is fitted with a full range of unit in Creme laminate. The base cupboards & drawers are under deep granite worktops. Integrated slimline dishwasher. Inset sink & mixer tap below double glazed window. Halogen hob with stainless steel cooker hood above. Double oven & separate microwave. Space for freestanding fridge/freezer. Wall cupboards & plate rack. Downlights.
REAR LOBBY
A useful & practical extension. With plumbing for a washing machine & space for further electrical appliances. Vaulted ceiling with twin Velux skylights. Fully double glazed door to garden & further door into,
GUESTS WC
Duel flush WC. Freestanding vanity unit with one piece wash basin & mixer tap. Obscure double glazed window & extractor.
BEDROOM ONE (REAR)
Double glazed window with shutters. Two double fitted wardrobes. TV point. Door into,
EN-SUITE
Tiled floor & extensive wall tiling. Shower entered via glass door with Triton shower. Pedestal wash basin & WC. Obscure double glazed window, Airing cupboard. Shaver socket & downlights.
BEDROOM TWO / STUDY
Double glazed window with shutters.
BATHROOM
Again with tiled floor & walls. A white suite that provides bath with mixer tap & shower over. Wash basin & WC. Obscure double glazed window with shutters. Downlights & extractor.
BEDROOM THREE
This generously proportioned room has twin double glazed dormer style windows to the front. Fitted cupboards & drawers. Two low level store cupboards plus over stair cupboard housing the recently replaced (08/22) Ideal boiler.
PRIVATE PATIO GARDEN
Enjoying a Westerly aspect. Fully landscaped with paving, brickwork & gravel. On two levels being fully fenced.
GARAGE
Adjoining the house. Electric roller door. Pitched roof affording additional storage space. power, lighting & cold water point.
