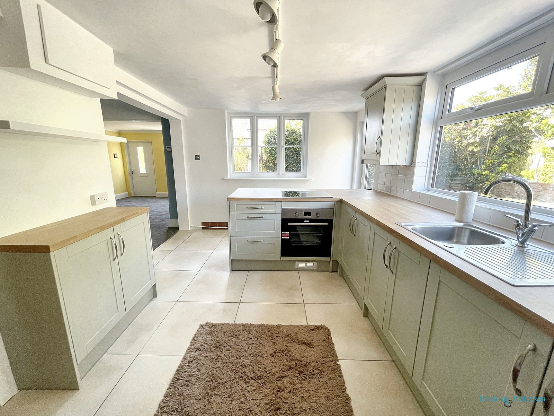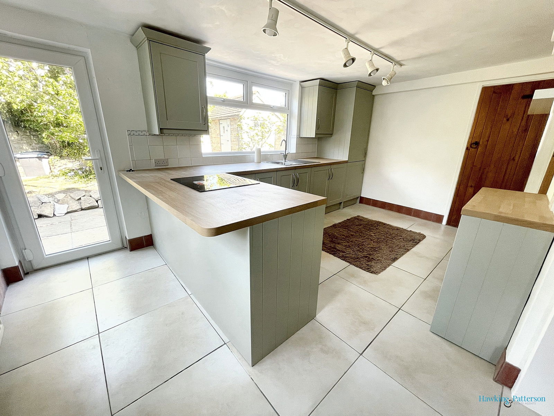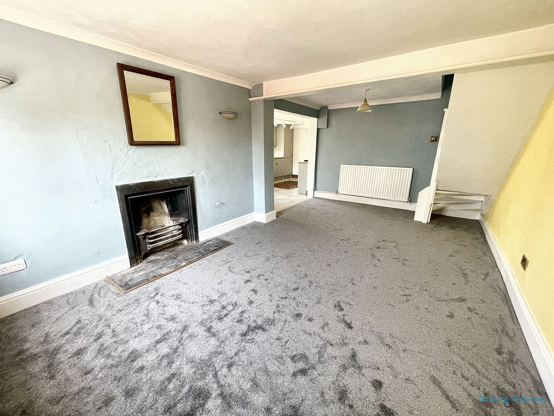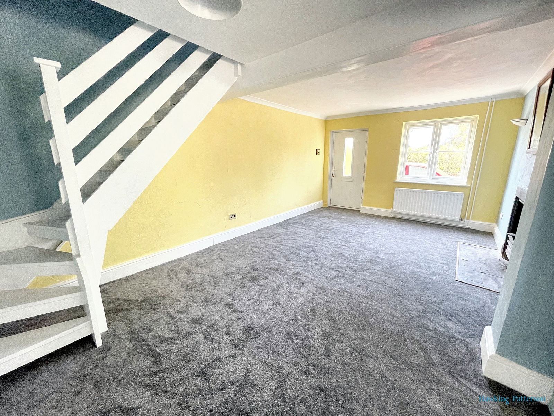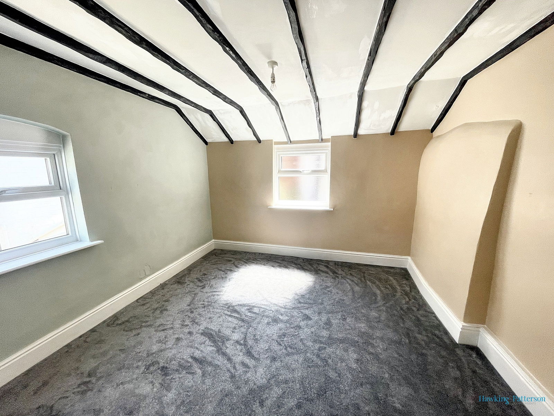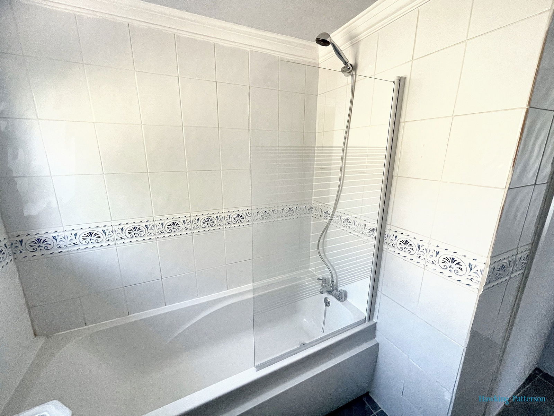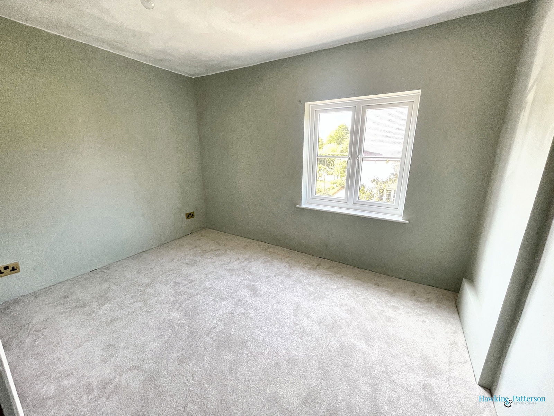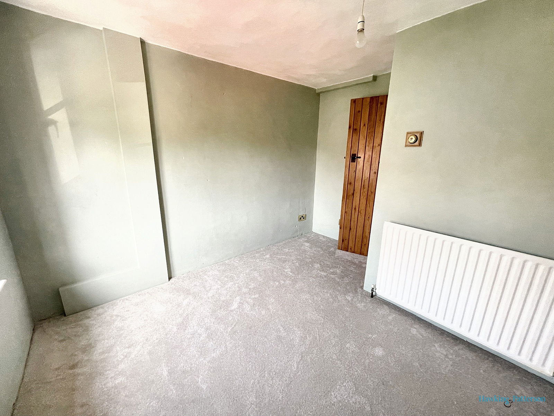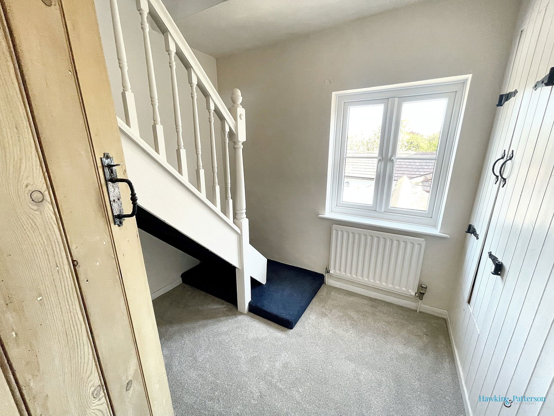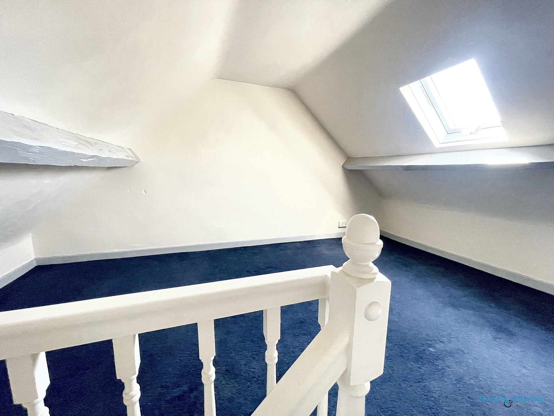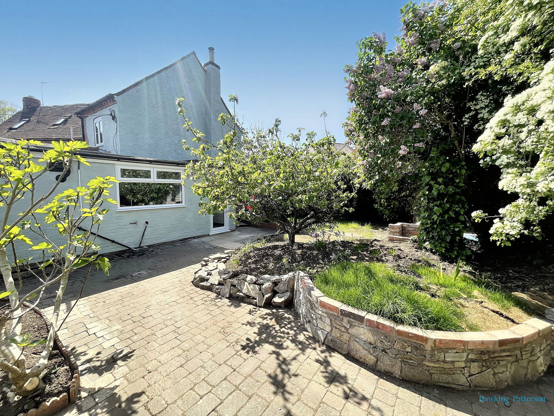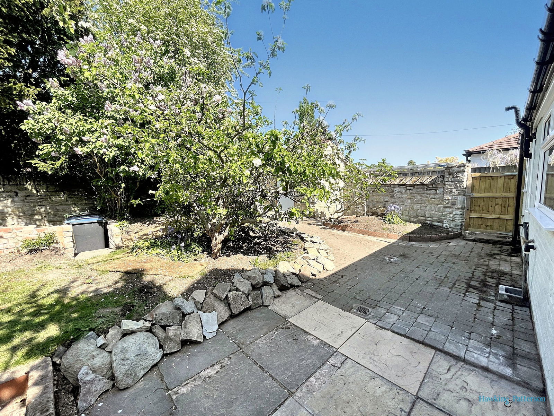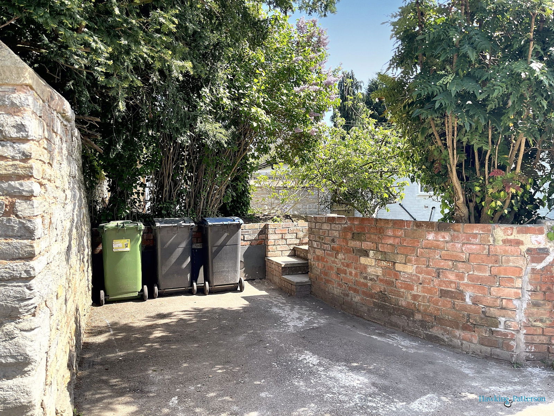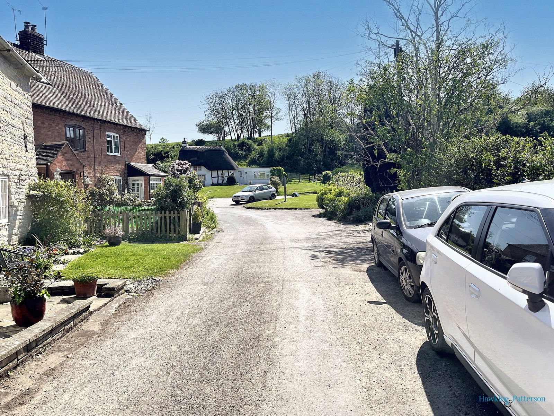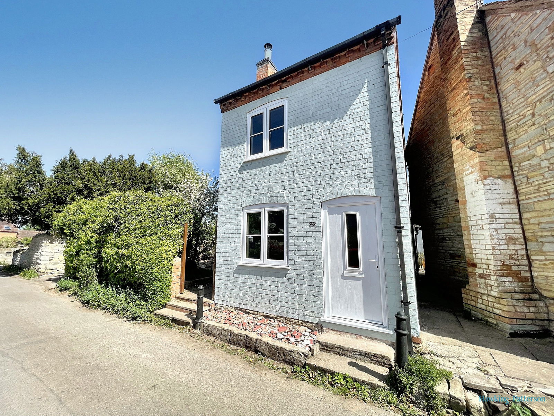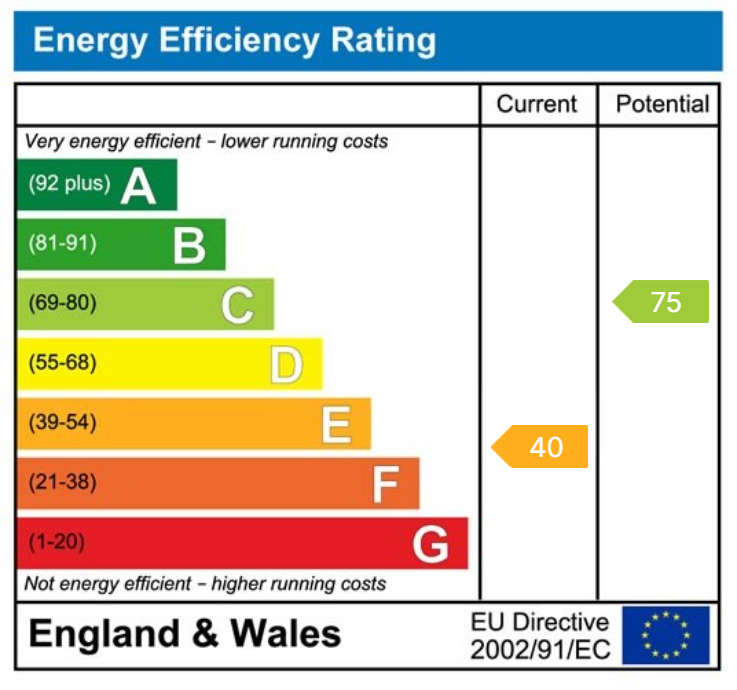The Bank, Marlcliff, Bidford-on-Avon
Under Offer | 2 BedProperty Summary
A pretty detached cottage situated in an idyllic location with no upward chain. One/ two bedrooms, spacious living room, dining room, refitted kitchen/ breakfast room, downstairs bathroom, parking space and private rear garden with workshop/ shed.
Full Details
Marcliff is a pretty Hamlet located just over a mile to the south of Bidford-on-Avon which is an attractive and popular riverside village situated midway between Stratford-upon-Avon and Evesham. The Cotswold Region, including the villages of Broadway and Chipping Campden, are only a short drive away. Rail access to London is available from both Evesham & Honeybourne. Access to the country's motorway network can be attained via either the M5 at Bromsgrove or Worcester or alternatively the M40 and M42 at Warwick. Bidford has its own primary school, post office, dentist, health centre and pharmacy, bank, insurance brokers, local butchers and bakery, together with florist and hot food takeaways. Recreational facilities can be found at the Meadows, adjacent to the River Avon. The village also benefits from a Budgens supermarket on the corner of Victoria Road and the main A439, which obviously provides useful day to day provisions from a reasonably central location.
The property has new windows, doors and carpets.
Access to the property is gained via a composite door leading to;
SPACIOUS LIVING ROOM
Double glazed window to front, two radiators, feature open fire, stairs to the first floor and opening through to;
SUPERB REFITTED BREAKFAST KITCHEN
Double glazed windows to front and side, door to the garden, tiled flooring. Newley fitted kitchen with base, wall and drawer units, butcher block worktops and breakfast bar, stainless steel sink drainer, built in Indesit wash machine, CDA electric oven and four ring hob. Cupboard housing the Worcester Bosch boiler, door to bathroom and dining room.
DINING ROOM
Exposed beams to ceiling, radiator and double glazed windows to side and rear.
BATHROOM
Frosted double glazed window to rear and side, chromed heated towel rail, White suite with WC, pedestal wash basin, panelled bath with mixer tap and shower attachment.
FIRST FLOOR LANDING
Radiator and doors to:
BEDROOM ONE
Double glazed window to front and radiator.
NURSERY/ SMALL BEDROOM TWO
Double glazed window to rear, stairs to loft room and built in deep storage cupboard.
LOFT ROOM
Sky light window and radiator.
OUTSIDE
A pretty, wall enclosed garden with borders, lawn, gate to front and rear entry, Stone built workshop/ shed and a single driveway which could be extended if required.
