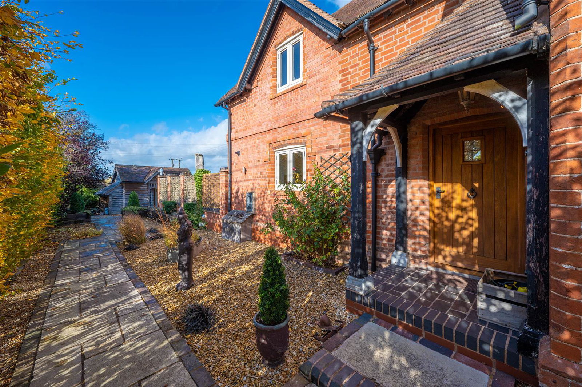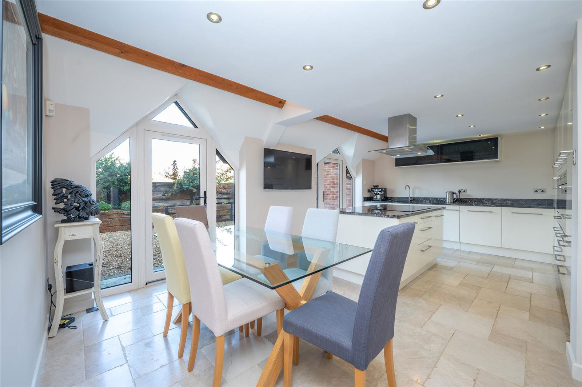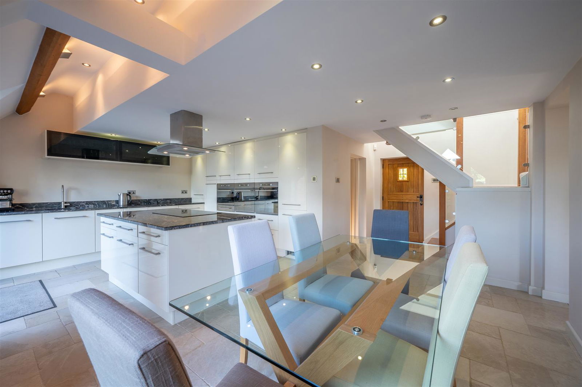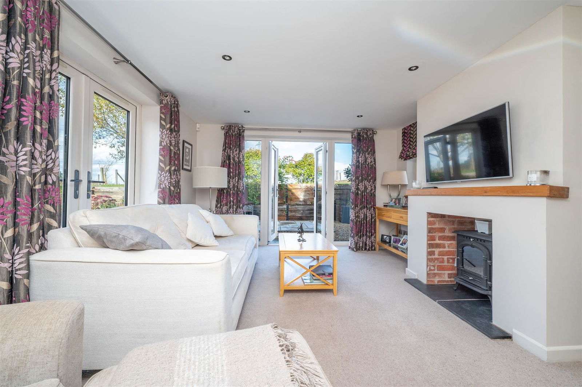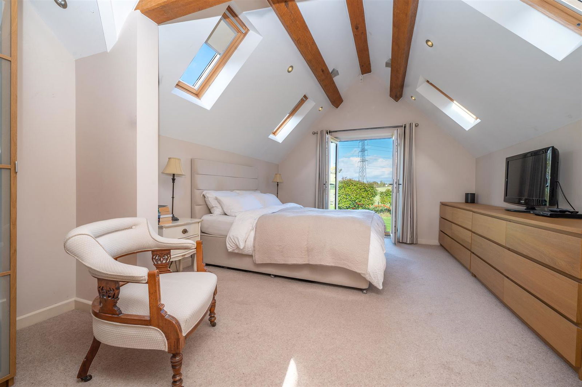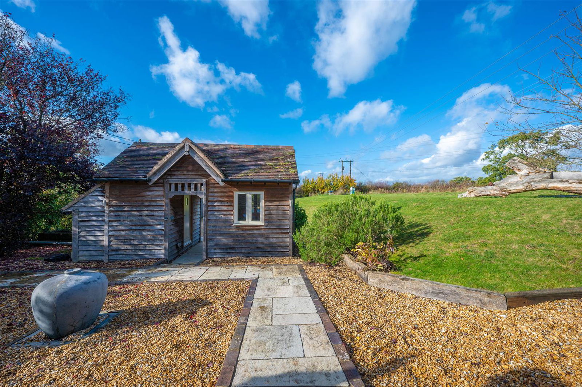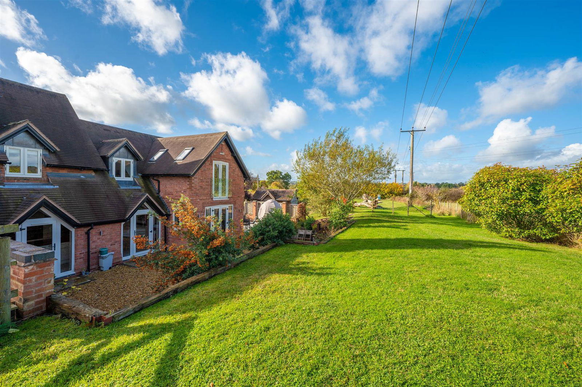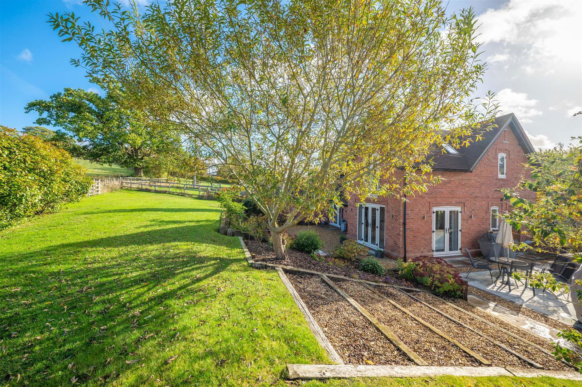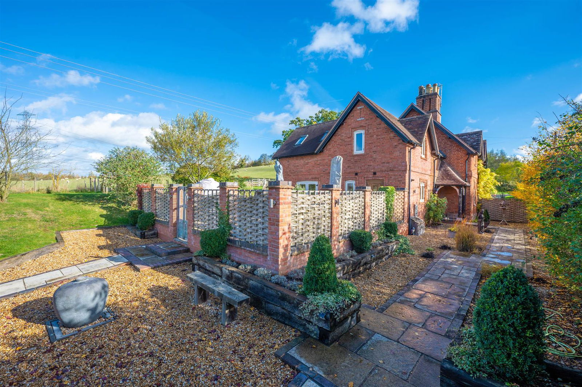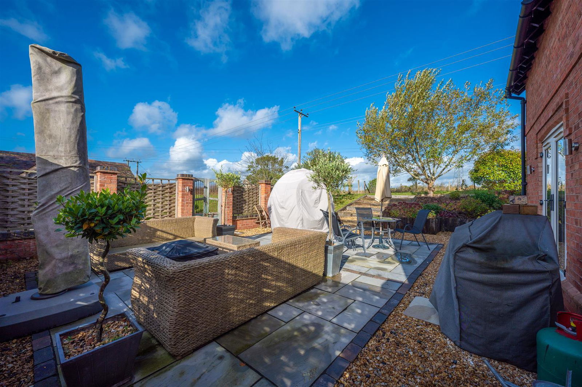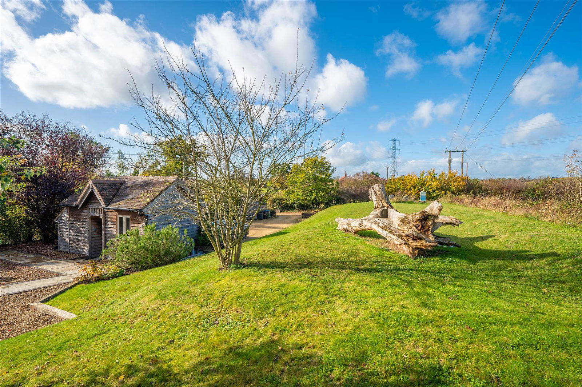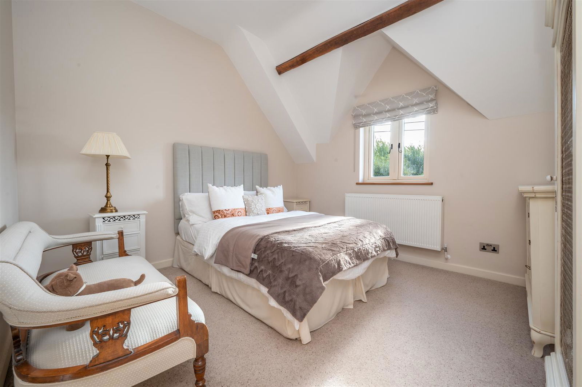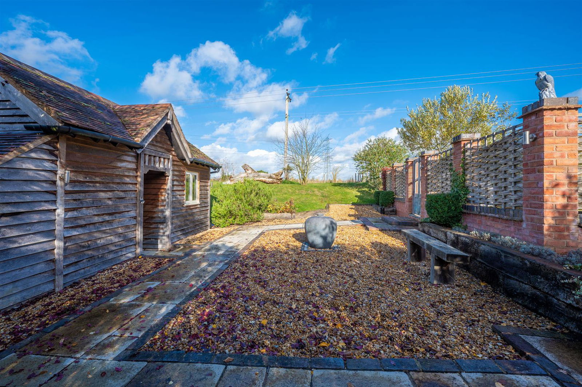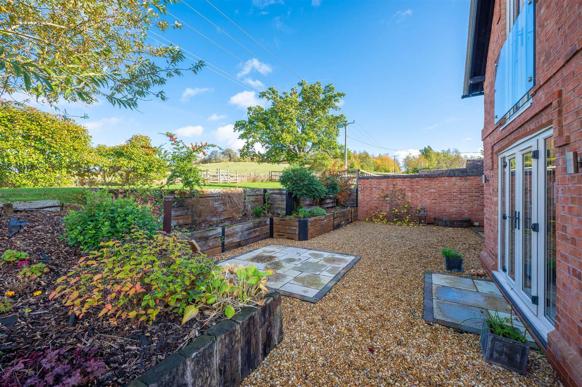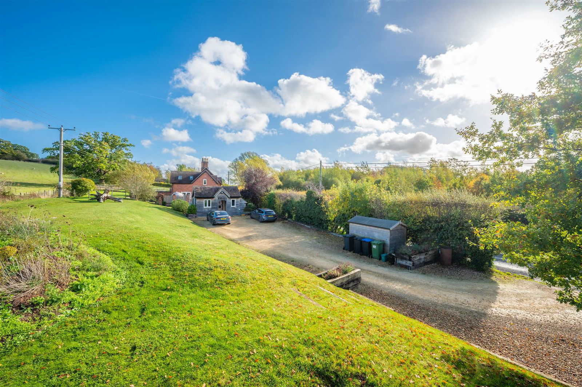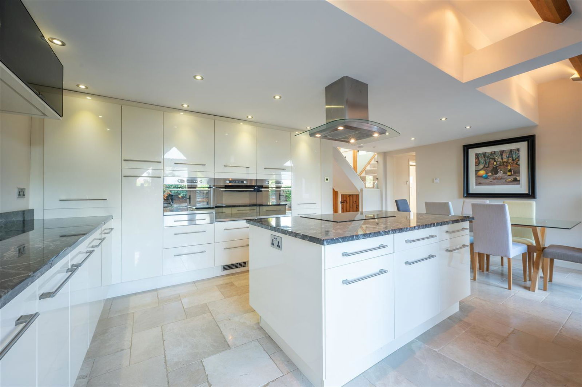Spernal Lane, Spernal
Under Offer | 3 BedProperty Summary
Extended & fully refurbished in 2015 to win the prize for Building Excellence & best extension. This wonderful 3 double bedroom Victorian Cottage has been imaginatively refreshed & added too in a seamless style that will be enjoyed & appreciated for many years to come. The superbly appointed interior is complimented by the beautiful gardens & delightful rural views added to which it has a detached Oak built Home Office & Boot room.
Peace & quiet yet the amenities of Studley only a 5 minute drive away.
Full Details
This is literally an award-winning home! Extended & fully refurbished in 2015 to win the prize for Building Excellence & best extension. This wonderful 3 double bedroom Victorian Cottage has been imaginatively refreshed & added too in a seamless style that will be enjoyed & appreciated for many years to come. The superbly appointed interior is complimented by the beautiful gardens & delightful rural views added to which it has a detached Oak built Home Office & Boot room. Peace & quiet yet the amenities of Studley only a 5 minute drive away.
APPROACH - A discreet entrance leads into an extensive sandstone gravelled parking & turning area. The footpath leads through the centre of the Oak Home office & Boot room. Feature illuminated stone fountain with the footpath taking you through a landscaped garden to the front storm canopy.
RECEPTION AREA - Under floor heating below the tumbled marble flooring that extends throughout the majority of the ground floor. Oak & glass staircase to one side.
DINING KITCHEN - This "open plan" area has part vaulted ceiling with exposed beam. Twin French doors & side screens out to the garden. Ample space for a table & chairs. Extensive range of high quality kitchen units in gloss laminate with the base cupboards under contrasting granite worktops. Recessed sink & mixer tap. Integrated dishwasher & fridge/freezer. Twin side by side ovens & match additional microwave. Pull out pantry. Central island with 5 ring induction hob with glass & steel cooker hood above. LED lighting throughout
SITTING ROOM - A light & bright triple aspect room with French doors on two sides plus further picture window on the third. Chimney breast with Oak mantel & slate hearth. LED lighting.
SNUG - Currently used as a gym. What will you use the room for? Chimney breast with original range & fire (for display only) under a stone mantel.
UTILITY ROOM - Oak stable door to the garden. Granite worktop with inset sink & mixer tap below the front window. Plumbing for washing machine & space for tumble drier. Double door cupboard part of which houses the Worcester combination boiler.
WC - Duravit duel flush WC. Wall mounted wash basin with cupboard below.
ON THE FIRST FLOOR - Split direction Oak & glass staircase with skirting lighting. Front window & Velux skylight.
BEDROOM ONE - This stunning addition has a fully vaulted ceiling with 4 Velux skylights plus double French door & glass balustrade to make the most of the wonderful view beyond. Exposed ceiling beam. LED lighting & TV point.
ENSUITE - Fully tiled floor & walls with underfloor heating. Large glass sided walk in shower with rainrfall shower & hand held. Wall mounted one piece wash basin with drawers below, adjecent duel flush WC. Chrome ladder towel heater.LED lighting & extractor.
BEDROOM TWO (Front) - Vaulted ceiling with exposed beam. TV point & LED lighting
BEDROOM THREE (Rear) - Again vaulted ceiling with loft access. Exposed ceiling beam & TV point.
BATHROOM - Another luxurious room. Tiled floor with heating below. Duravit suite comprising bath within a tiled surround. Wall mounted one piece wash basin with drawers below. Wall mounted duel flush WC. Large glass sided corner shower with waterfall head & hand held attachment. Chrome towel heater, ceiling beam & extractor.
OAK HOME OFFICE - This detached fully insulated building is in two parts. With window. Power & lighting.
BOOT ROOM - A room that every country property needs. With tiled floor. Deep sink & adjacent electric shower. Low level Oak seating. Electric heater & lighting. Ideal for cleaning dirty dogs & for outdoor clothing.
GARDEN - To three sides of the Cottage. Across the rear is a gravelled seating area & patio with stepped sleeper retaining wall. and steps up to the lawn. At the side is an enclosed entertaining area for BBQ & dining. with with discreet lighting. To the side of the parking area is a higher level lawn and fields adjoining.
GENERAL INFORMATION - The property is FREEHOLD.
The EPC rating is D (58)
Council Tax Band "D"
Water, telephone & electricity are connected.
Heating is LPG via sunken storage tank. Sewerage is to cesspit.
The house is fully double glazed. Lighting & power sockets can be controlled on your 'phone via a LIGHTWAVE app. The fields to the rear will shortly be planted as part of the Heart of England Forrest.
DIRECTIONS - From the A435 Studley to Alcester road turn into Spernals Lane. After going over the river bridge number 2 is the second property on the left identified by out board.
If you have the "what3words App the text to find this Cottage is, PROM - RECLINER - SELECTION this will take you to the door. It can direct you via Google maps.
