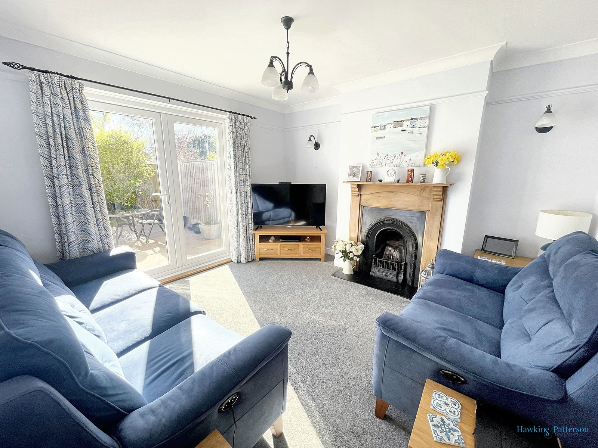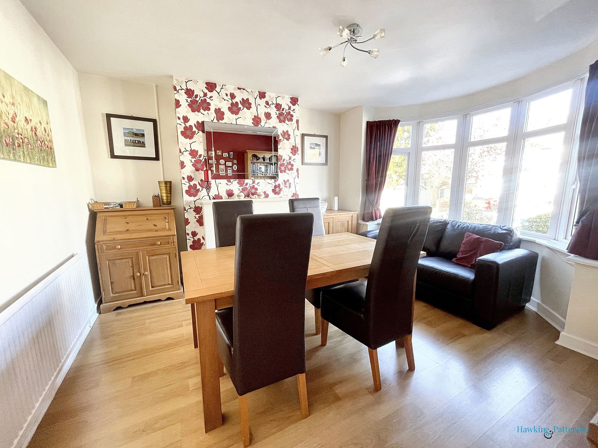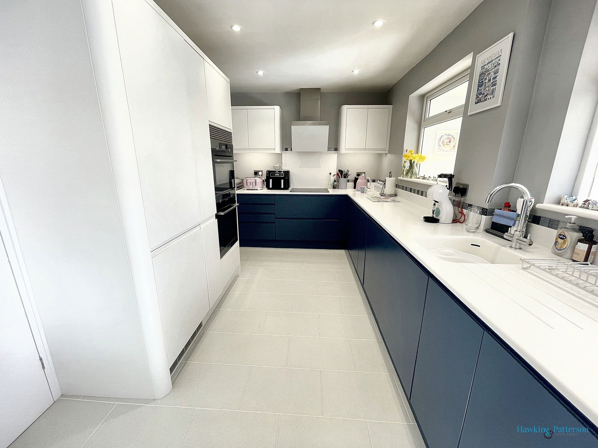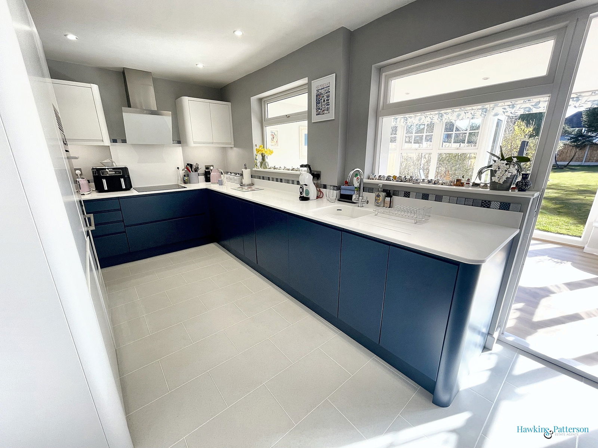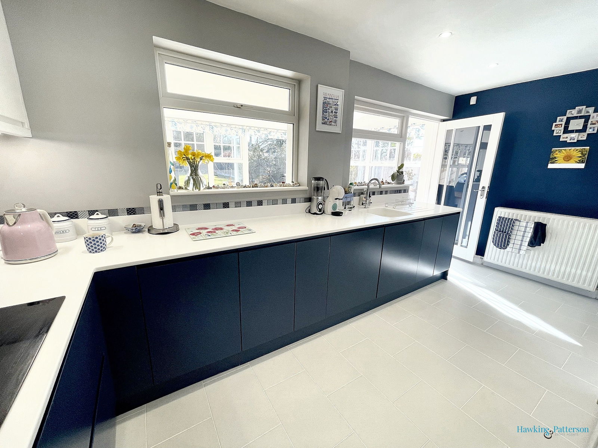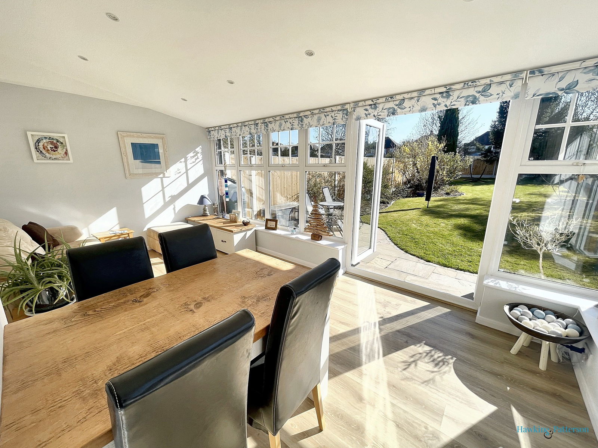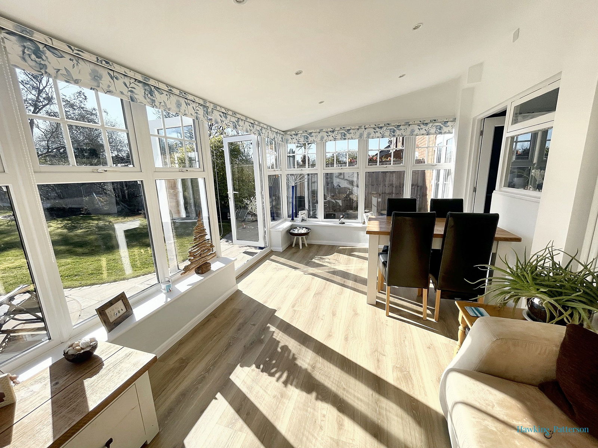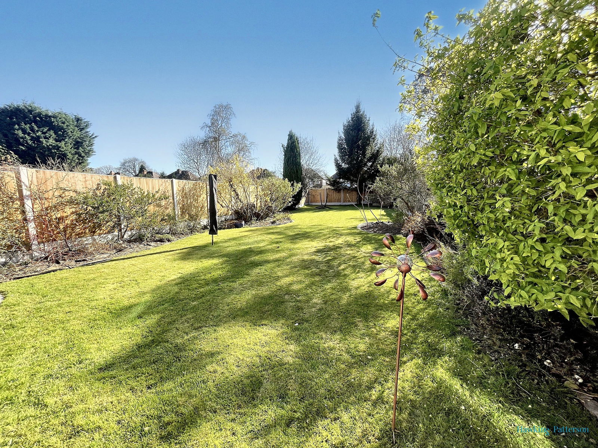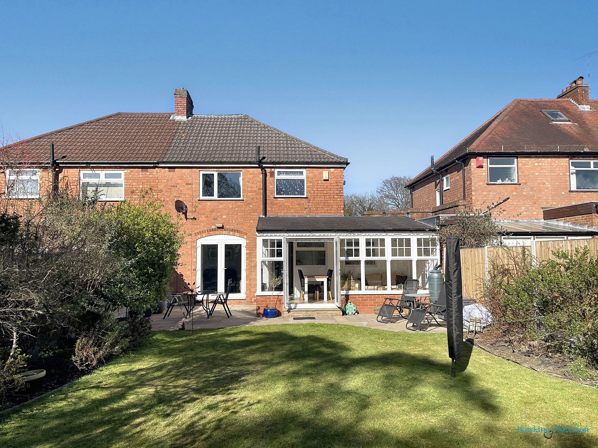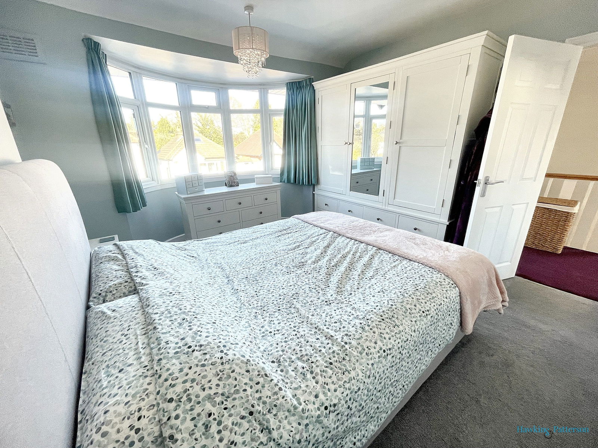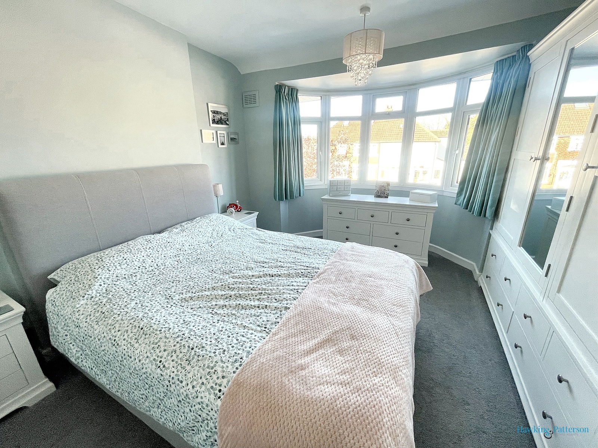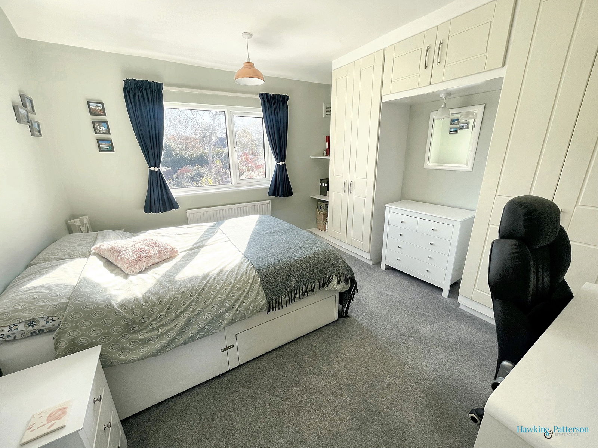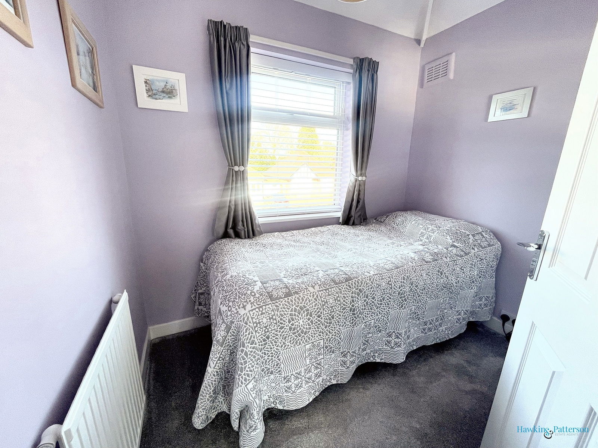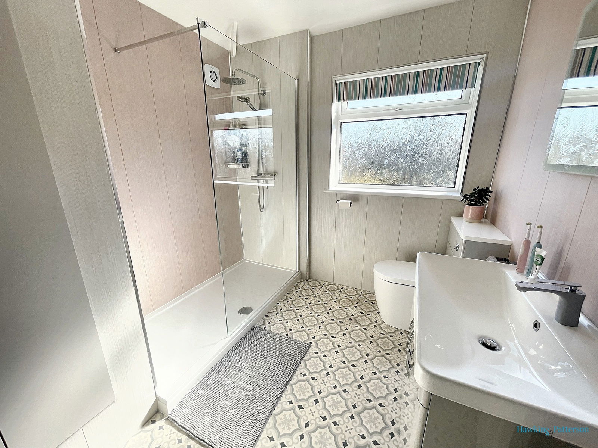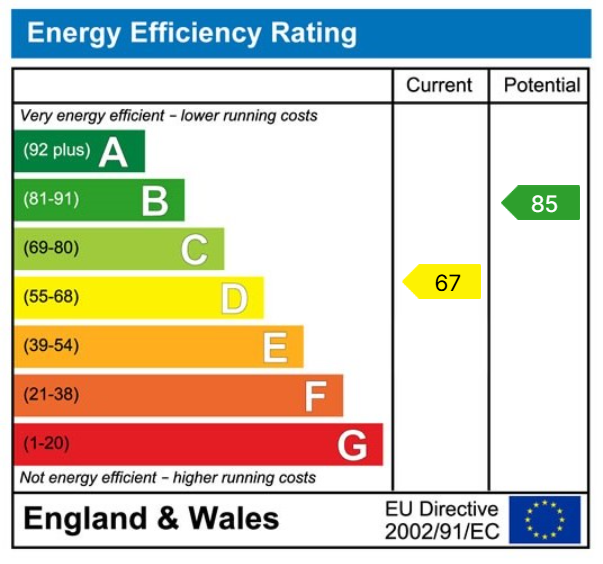Skelcher Road, Shirley
Under Offer | 3 BedProperty Summary
A stunning three-bedroomed semi-detached house which has been cleverly extended and modernised to a high standard, with a garage and beautiful large garden, within walking distance to Parkgate and Shirley High Street & excellent local schools
Full Details
The main shopping area in Shirley is approx one mile from the property and along the A34 Stratford Road one will be spoilt for choice with an array of facilities ranging from small specialty and convenience stores to a choice of major supermarkets and Superstores on the Retail Park, including the new Parkgate and Asda. Comprehensive bus services operate along the Stratford Road into the city of Birmingham and the nearby town centre of Solihull. There is a thriving business community along the Stratford Road which extends to the Cranmore, Widney and Monkspath Business Parks, and on to the Blythe Valley Business Park which straddle the junction of the M42 motorway. A short journey down the motorway will bring you to the NEC, Resorts World and Birmingham International Airport and Railway Station. There are local shops at the end of Newborough Road, including the poplar 'Two Mugs' coffee house and Co-op. Further along Halsucks Green road there is a Sainsburys local, chip shop, Chinese and Indian. Shirley train station offers commuter trains running to Birmingham and Henley-In-Arden & Stratford-Upon-Avon in the opposite direction.
The property stands back from the road behind a full width tarmac driveway offering ample parking space, double glazed entrance door leading to;
ENCLOSED PORCH
Tiled floor, double glazed windows to front and side, further double glazed doors to;
WELCOMING ENTRANCE HALL
Stairs off to the first floor, understairs cupboard, radiator, double cloaks cupboard.
LIVING ROOM
Double glazed French doors to the patio, radiator, gas living flame fire and antique pine surround.
DINING ROOM
Double glazed bay window to front, radiator and laminate flooring.
SUPERB EXTENDED AND REFITTED KITCHEN
A beautifully appointed, refitted base, wall and drawer units, Corian worktops incorporating a sink drainer unit with mixer tap, integrated dishwasher, Bosch fridge and freezer, AEG double ovens, touch control Bosch four ring hob, with Faber extractor over. Double glazed windows onto the conservatory, radiator, tiled effect floor, door to the garage and door to;
FAMILY ROOM/ GARDEN ROOM
A spacious room enjoying views over the garden with a solid roof making it a usable space all year-round, double glazed windows to sides and rear, French doors to the rear garden and radiator.
BEDROOM ONE
Double glazed bay window to front and radiator.
BEDROOM TWO
Double glazed window to rear, fitted wardrobes and radiator.
BEDROOM THREE
Double glazed window to front and radiator.
REFITTED BATHROOM
Luxury, refitted bathroom suite, WC wall mounted vanity unit with wash basin, walkin double shower with thermostatic shower, rain head and separate spray attachment. Chromed heated towel rail, PVC cladded walls, frosted double glazed window to rear, LED downlights, airing cupboard housing the Vaillant combi boiler.
GARAGE
Metal up and over garage door, light and power, door to the kitchen.
REAR GARDEN
A beautiful, large, westerly facing rear garden which enjoys all the early afternoon till sunset sun. Lovely sandstone paved patio, generous shaped lawn with well stocked flower and shrubbery borders, fencing to sides and rear.
