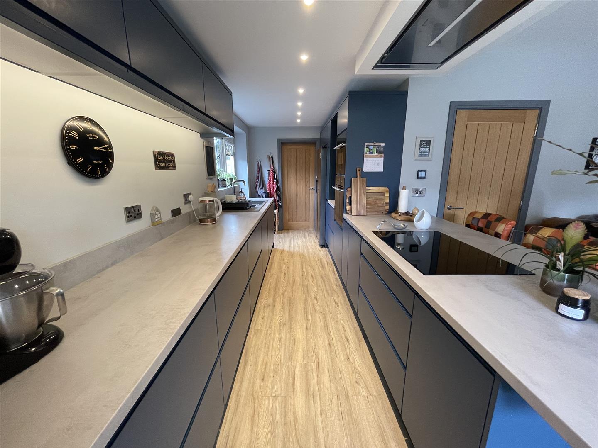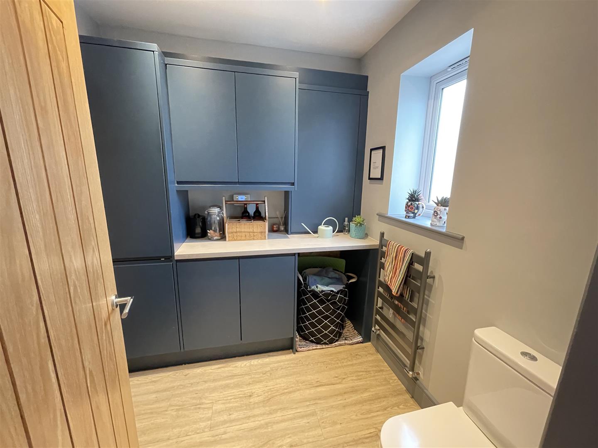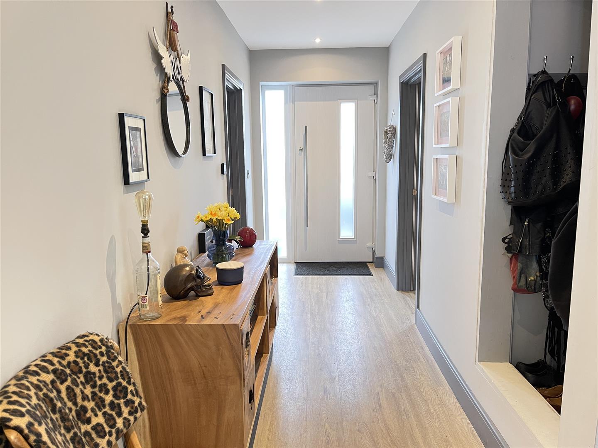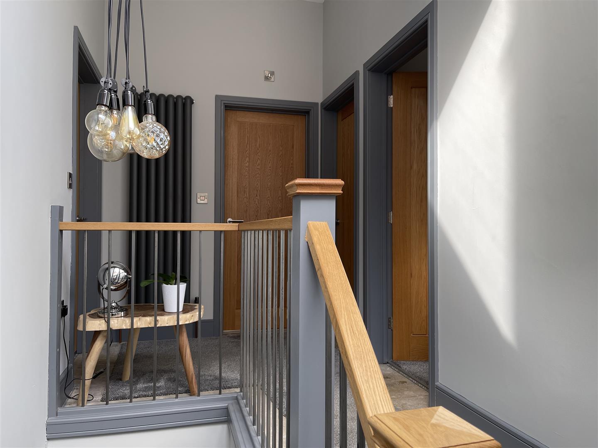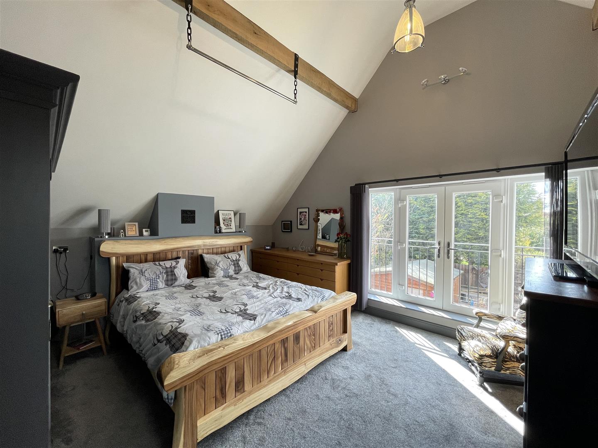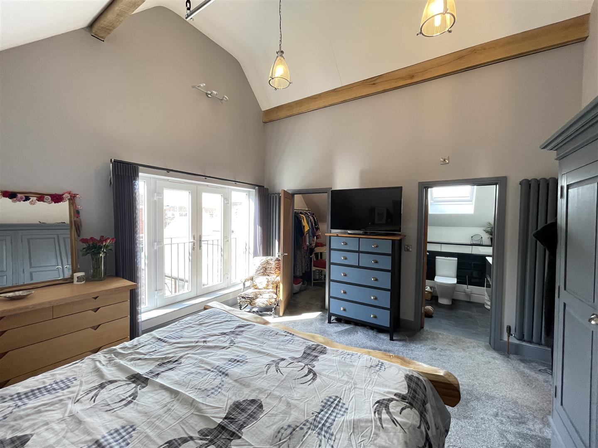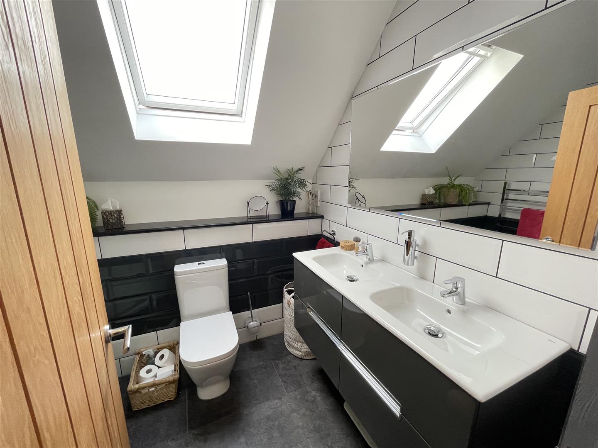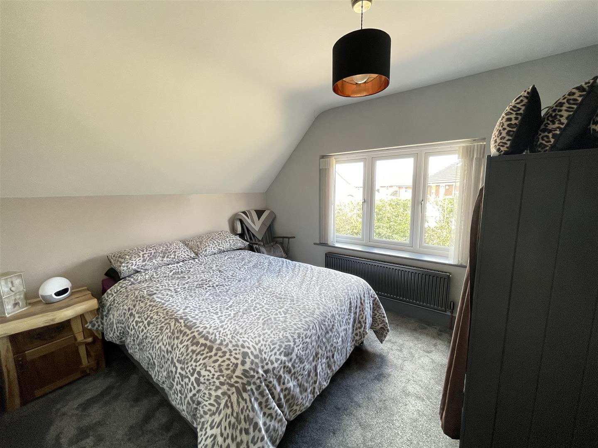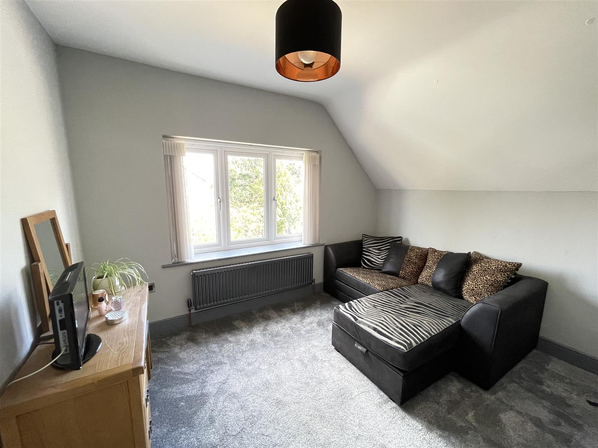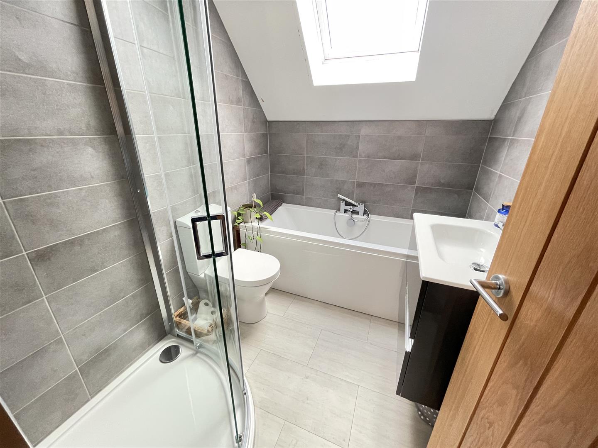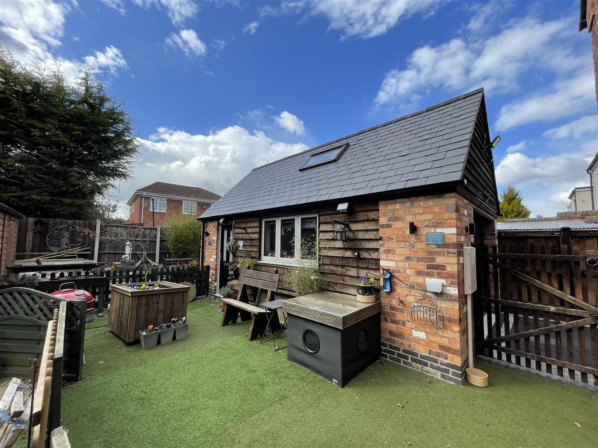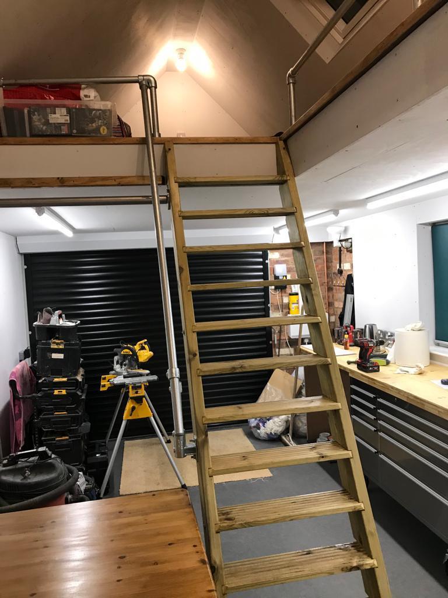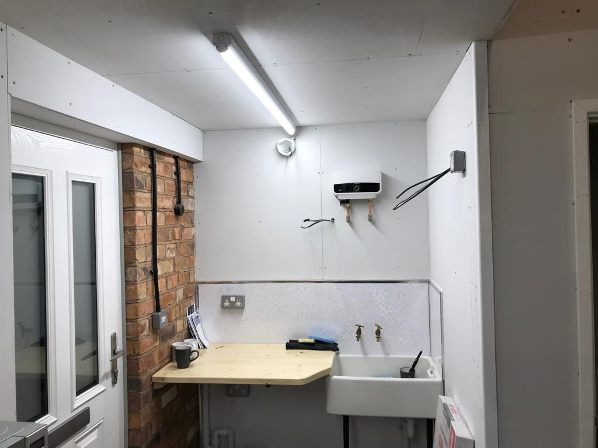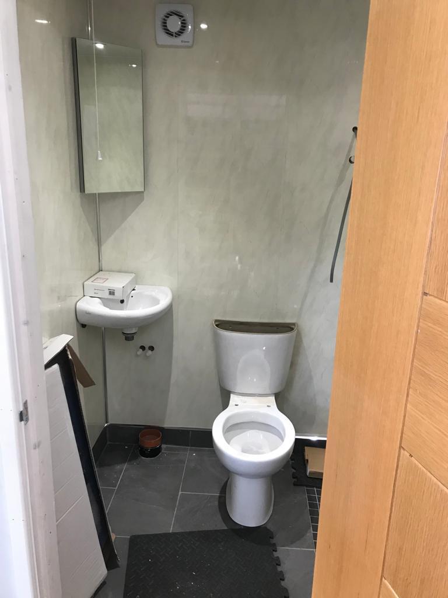Shelly Lane, Shirley
Under Offer | 3 BedProperty Summary
Three double bedrooms, large Master with ensuite and dressing room, modern family bathroom, Open plan living room with log burner and modern fitted kitchen/ breakfast/ dining room, utility & Wc, front reception room, detached garage/ potential annex.
Full Details
This beautifully presented detached home is situated in a sought after position within a private road in Monkspath, having a semi-rural feel but being very convenient for many of the amenities in the area.Three double bedrooms, large Master with ensuite and dressing room, modern family bathroom, Open plan living room with log burner and modern fitted kitchen/ breakfast/ dining room, utility & Wc, front reception room, detached garage/ potential annex.
Shelly Lane is a lovely private road situated of the top of Shelly Crescent and a short walk to the local shops, doctors, dentist and popular Gastro pub 'The Farm'. A local bus service operates along Shelly Crescent providing access into Solihull Town Centre and Shirley on to Birmingham in the opposite direction. Solihull Town Centre offers an excellent choice of shopping facilities including Touchwood shopping centre, John Lewis department store and Cine World multi screen cinema. There are numerous bars and restaurant through Solihull and Shirley. The retail park on Marshall Lake Road offers a selection of retailers including, Next, Marks and Spencer's, Currys PC World Megastore, Pets at Home, Halfords, Hobbycraft, SCS and Carpetright. The property sits back from the lane behind an attractive wall front with flower bed to the corner, electric gates to the side of the property, external lighting and access is gained via a double glazed security door leading to:
WELCOMING ENTRANCE HALL - LED down lights, smoke alarm, cloaks cupboard, feature Karndean flooring with underfloor heating and oak doors leading off to;
UTILITY & GUEST WC - Frosted double glazed window to front, heated towel rail, Feature Karndean flooring and underfloor heating, White wash basin & Wc, Fitted units, housing Worcester Bosch combi boiler, trip switch consumer unit, Extractor fan, LED down lights and door to the kitchen area.
FRONT RECEPTION ROOM - Double glazed window to front, feature Karndean flooring and underfloor heating. LED down lights, Sound proofed walls.
SPACIOUS OPEN PLAN LIVING ROOM - Feature Karndean flooring with under floor heating, Double glazed full sliding doors to the rear garden, LED down lights, wall mounted Log Burner, ample space for dining table.
FITTED KITCHEN/ BREAKFAST AREA - With an extensive range of modern fitted base wall and drawer units, laminate worktops, breakfast bar, Neff induction hob and extractor over, Twin ovens, one combination, integrated dishwasher, slide out spice rack, recycling bins. One and a quarter sink drainer unit with mixer tap and hot tap. Double glazed door and window to side, space for American style fridge/ freezer, Karndean flooring with underfloor heating.
FIRST FLOOR LANDING - Double glazed Velux window to side, feature vertical radiator, smoke alarm and Oak doors off to;
FEATURE MASTER BEDROOM - A fantastic large master bedroom with a vaulted ceiling and exposed beams, Double glazed doors with side windows to Juliet balcony, two vertical radiators and doors off to dressing room and ensuite.
LUXURY ENSUITE SHOWER - Double glazed Velux window to side, modern white suite with Wc, his and hers wash basins and drawers beneath, corner double shower cubicle with thermostatic shower and separate hand held spray attachment, extractor fan, heated towel rail, LED down lights and feature tiled walls.
WALKIN DRESSING ROOM - LED down lights, heated towel rail.
BEDROOM TWO - Double glazed window to front, radiator, loft hatch with pull down ladder to access boarded loft space and housing an over sized hot water tank for good water pressure.
BEDROOM THREE - Double glazed window to front and radiator.
LUXURY FAMILY BATHROOM - Double glazed Velux window to side, modern white suite, Wc, wash basin and storage drawer, panelled bath, feature tiled walls, heated towel rail, corner shower cubicle with Mira thermostatic shower.
OUTSIDE - There i secure parking to the side of the property with electric gates to the front driveway, cold water tap, external lighting, gate to the rear garden and access to the garage.
GARAGE/ POTENTIAL ANNEX - Electric roller shutter door, ample light and power points, plumbing for washing machine, Belfast sink, mezzanine floor with ladder and double glazed Velux window, Wet room/ Wc, with toilet, wash basin and electric Mira shower.
REAR GARDEN - Enjoying a westerly facing aspect, part artificial grassed, raised potential pond/ water feature/ planter, cold water tap, Garden shed with split tool shed & potting shed. External lighting.



