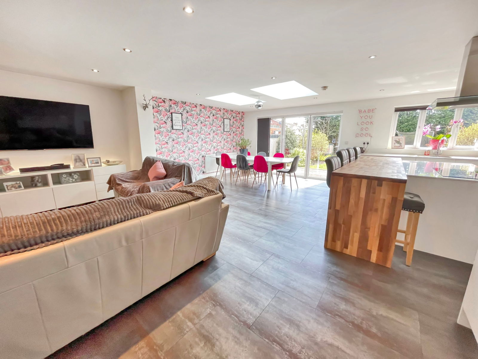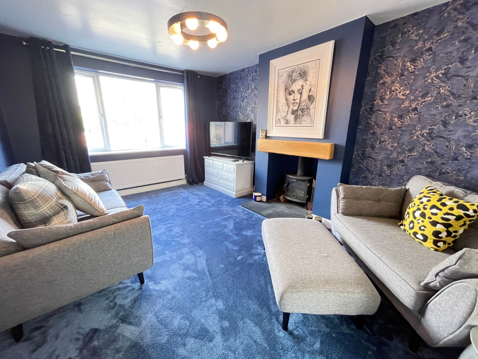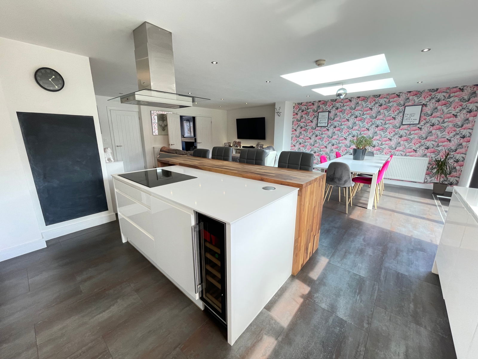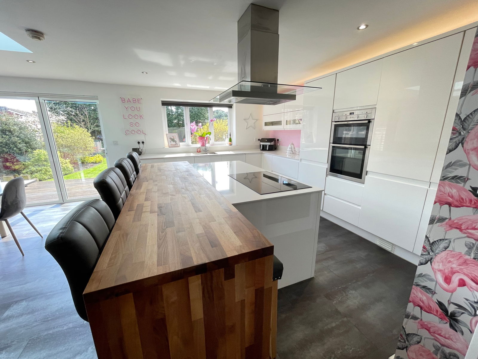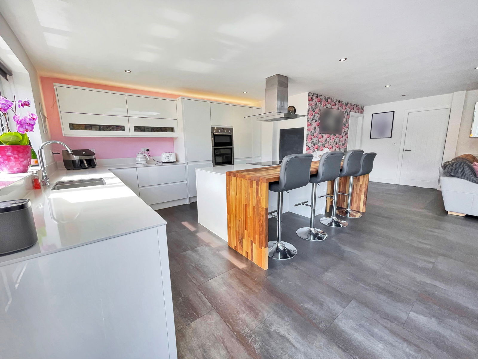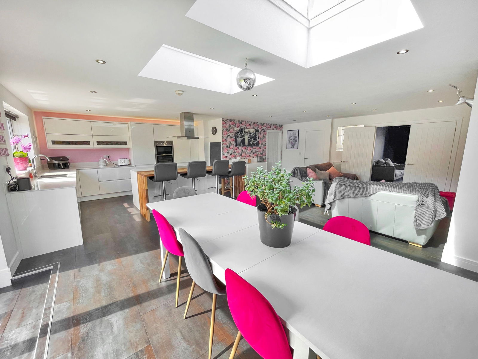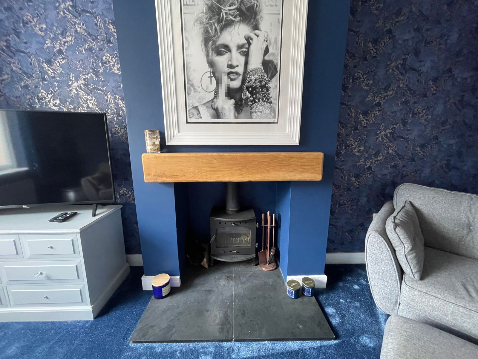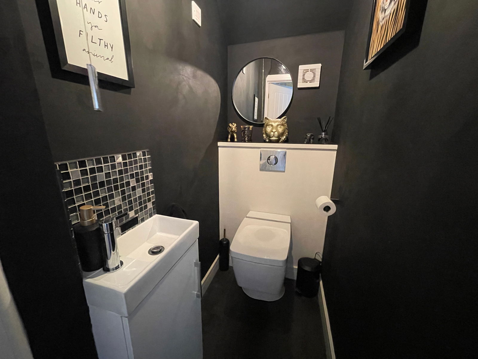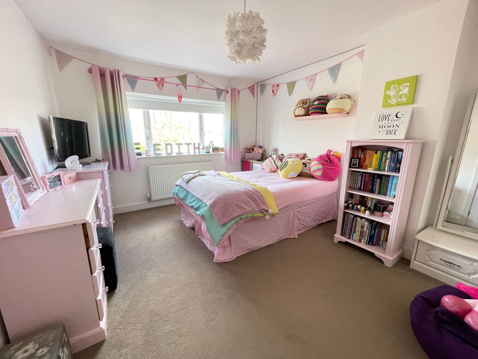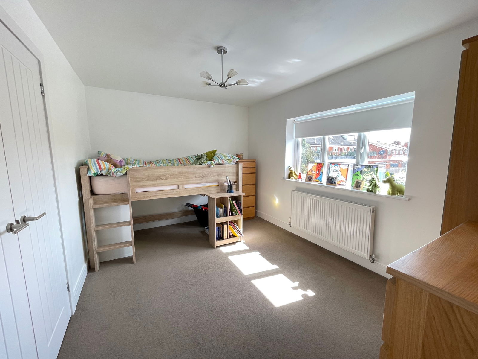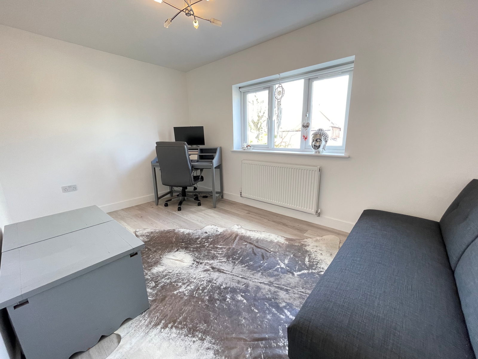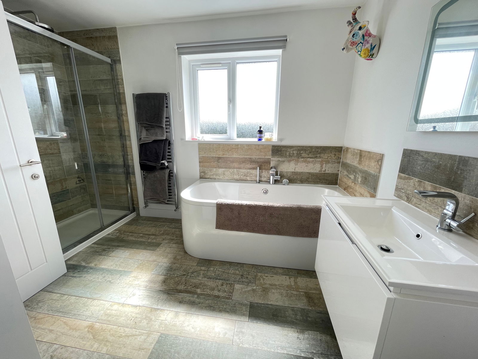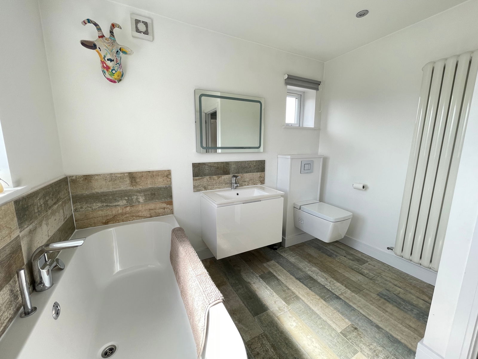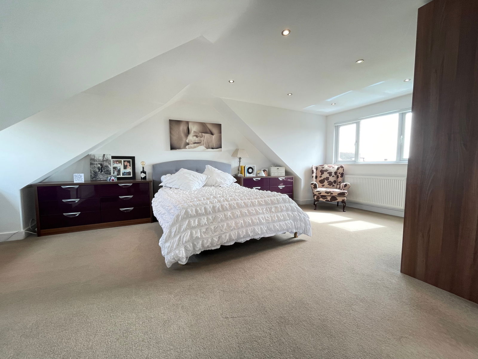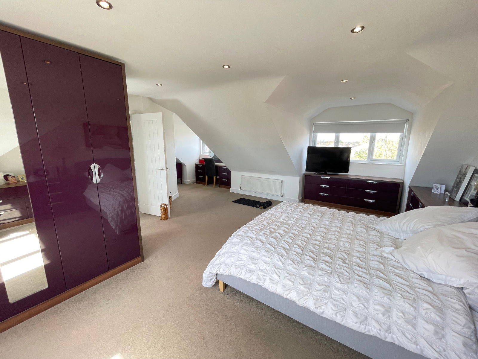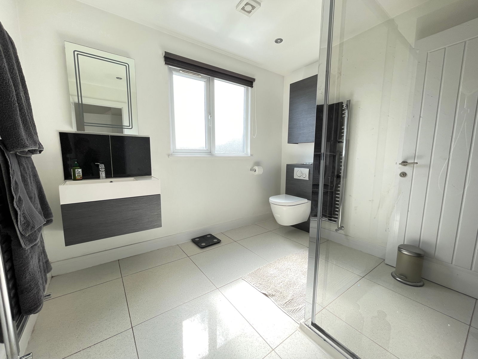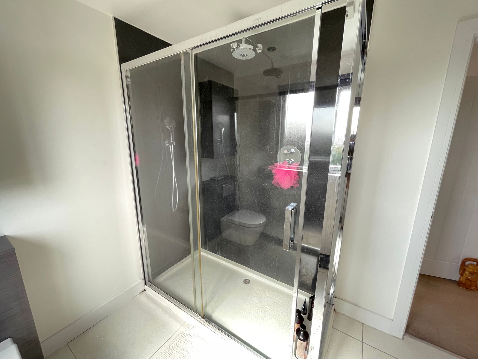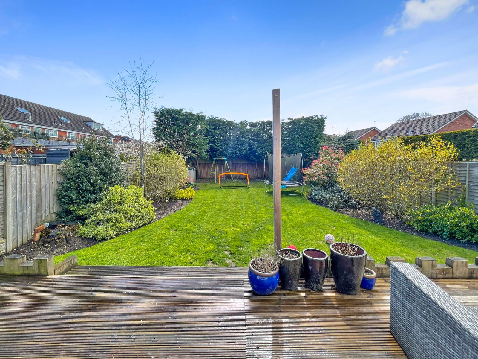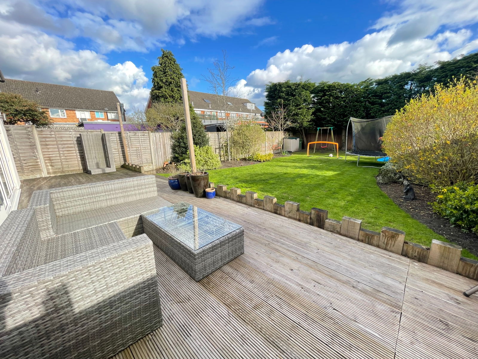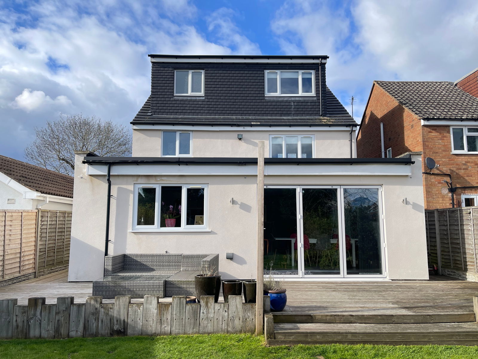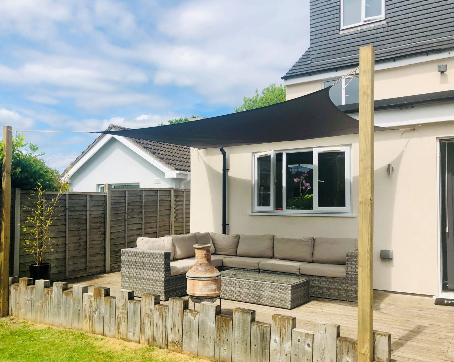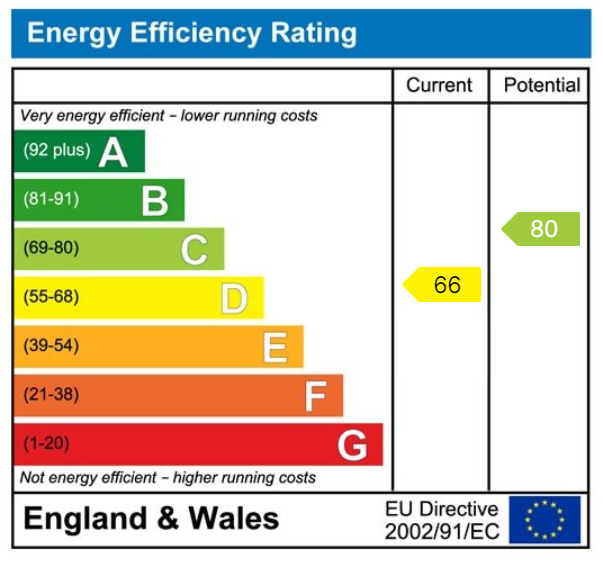School Road, Hockley Heath
Under Offer | 4 BedProperty Summary
Deceptively spacious and beautifully presented. A four double bedroomed detached home within cathment of Tudor Grange School Academy. Superb extended open plan kitchen, family, breakfast room, lounge with log burner, utility. Master bedroom suite with ensuite and dressing area, refitted family bathroom, south facing rear garden.
Full Details
Hockley Heath combines the tranquility of a rural village with the spirit of a thriving local community, playing host to a mixture of independent shops, traditional pubs and restaurants. Just 5 miles south of Solihull Town centre and 4 miles North of Henley-in-Arden. Junction 4 of the M42 motorway is moments away providing easy access to the M40, M6, M5, NEC, Birmingham International airport & Resorts World. The property is situated within walking distance & catchment of Tudor Grange academy feeder school and just off the main high street of Hockley Heath.
APPROACH Via block paved driveway leading to double glazed porch with large glass window and Karndean flooring leading to black panelled wood effect door. Good parking for several cars.
HALLWAY 15' 3" x 4' 5" (4.67m x 1.36m) As you step inside this home, you can immediately feel a sense of space. Looking down the hallway into the large kitchen/diner where this property opens up. The hallway has stunning Karndean slate effect flooring delivering a stylish touch, central light fitting, radiator, alarm system and stairs leading up.
DOWNSTAIRS W.C 4' 9" x 2' 11" (1.45m x 0.9m) Tastefully presented and always handy in a large home. Comprising wall hung w.c, wash hand basin with white gloss cupboard under and central ceiling light.
LIVING ROOM 15' 5" x 10' 10" (4.7m x 3.32m) A cosy space to relax away from the large kitchen/dining area. A contemporary feel to the lounge with traditional wood burner set into chimney breast sitting on slate tiles, with window to the front elevation, radiator, central ceiling light fitting and double white panelled doors opening in to kitchen. A lovely space to be.
KITCHEN/DINER/BREAKFAST ROOM 24' 6" x 24' 1" (7.48m x 7.35m) If contemporary open-plan living is what you are seeking then look no further. This stunning open plan kitchen/breakfast/family room has been converted to maximise on space and features 2 skylights, window and bi-folding doors opening on to the decked patio area. Perfect to open this home out to the great outdoors for summer living.
The kitchen itself benefits from a 'Sheraton' kitchen with white gloss wall and base units and white 'Silestone' work surfaces with sunken stainless steel sink and integrated full length fridge and full length freezer, dishwasher, bin store, pull out tall larder and Neff double oven and grill. A very well equipped kitchen.
The island features a Neff Induction hob with extractor over, white gloss drawers under the 'Silestone' work surface and wine cooler with butcherblock breakfast bar and door of to the utility.
UTILITY ROOM 5' 6" x 9' 6" (1.69m x 2.91m) The utility is a great space to keep the chores away from the fun kitchen /breakfast area. Benefiting from modern white gloss wall and base units with Silestone work surface over, white gloss tall cupboard and plumbing for washing machine and dryer, ceiling spot lights, opening to cloaks cupboard and door to side covered entrance giving access to the garage, with door to front and rear garden.
LANDING 13' 3" x 6' 3" (4.06m x 1.93m) Opaque window on the stairs delivering an abundance of natural light and a handy storage cupboard.
BEDROOM TWO 13' 4" x 10' 11" (4.08m x 3.34m) A lovely bright space, neutrally decorated with a view over the front elevation, central ceiling light, radiator and built in double wardrobe.
BEDROOM THREE 13' 0" x 9' 2" (3.98m x 2.8m) Another great space. Window to rear elevation, radiator, central ceiling light and double built in wardrobe.
BEDROOM FOUR 13' 3" x 8' 7" (4.05m x 2.63m) Still a fantastic size, again neutrally decorated ready to have your own stamp. Window to front elevation, radiator and central ceiling light.
BATHROOM 11' 3" x 9' 4" (3.43m x 2.86m) A beautifully presented modern style space, with everything you need from a family bathroom. Tiled wood panel effect flooring with white contemporary suite comprising bath, wall hung wc, with small opaque window over, large wall hung wash hand-basin with drawer under and mirror over, tall slim vertical radiator, large shower cubicle with sliding door, drencher head and hand held shower head, heated towel rail, ceiling spot lights and opaque window to rear.
2ND FLOOR LANDING 6' 3" x 7' 4" (1.91m x 2.25m) Opaque window on the stairs and central ceiling light.
MASTER BEDROOM SUITE 21' 7" x 25' 4" (6.60m x 7.73 m) narrowing to 4.93m Nicely tucked away from the rest of the sleeping quarters, this room offers privacy and wonderful space for all your bedroom furniture and space to move around. An impressive large L shaped master bedroom with dressing area and en-suite. 2 windows to the front and large window to rear elevation, ceiling spot lights and radiator. Door to en-suite
MASTER EN-SUITE 9' 6" x 7' 9" (2.92m x 2.38m) With an impressive master bedroom comes an impressive master en-suite. Having tiled floor, 1.5m shower with tiled walls, fixed drencher head and hand held shower head, wall hung wc set in to granite effect cistern with cupboard over, wall hung white gloss wash hand basin with granite effect drawer under, having mirror with light surround over. Opaque window to rear and ceiling spot lights.
SOUTH FACING REAR GARDEN A great family space, with the folding doors leading off the kitchen/family room space means you can open out this home in summertime. Decked patio area with Timber posts and shade sails, secluded lawned garden with a variety of shrubs and trees to borders.
