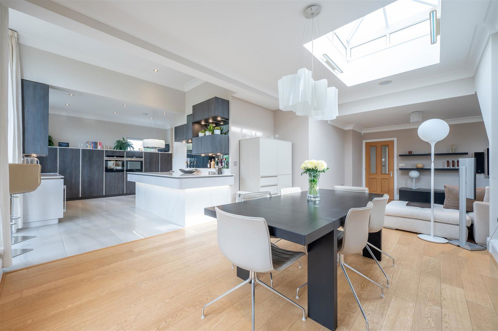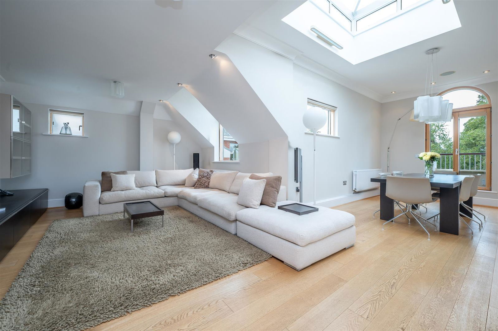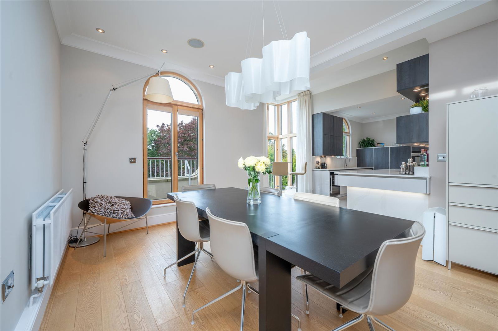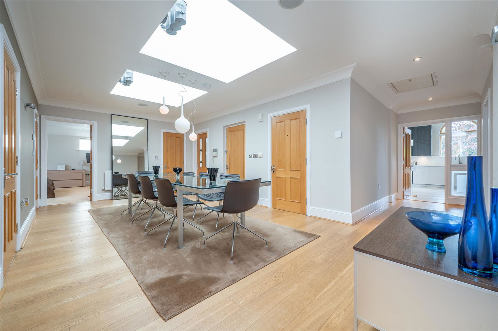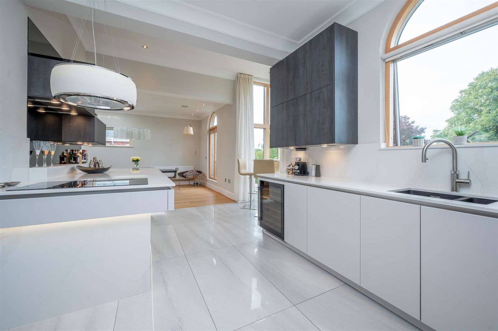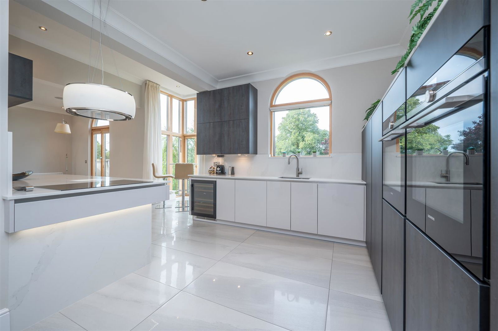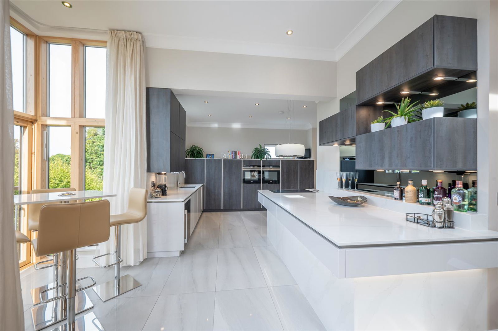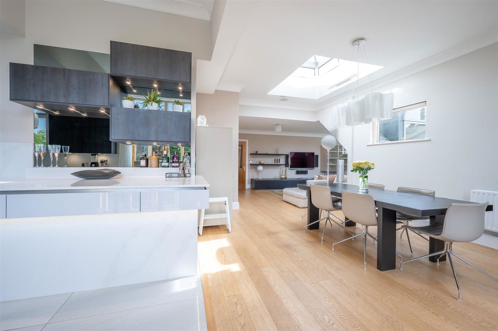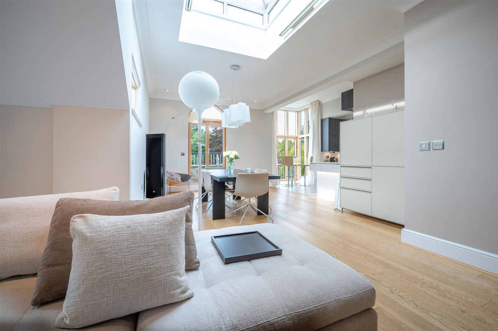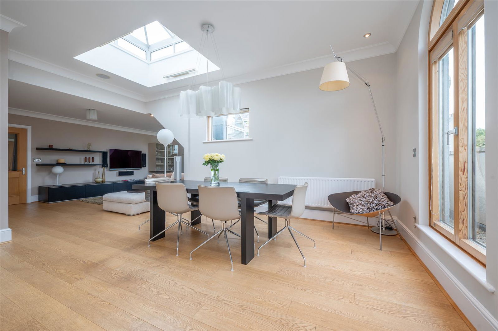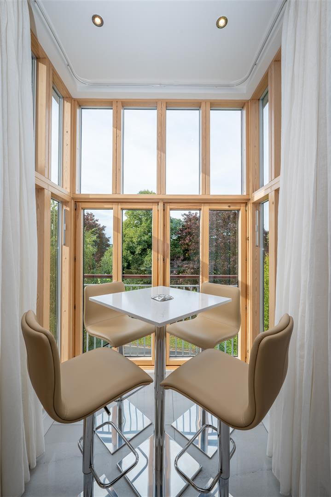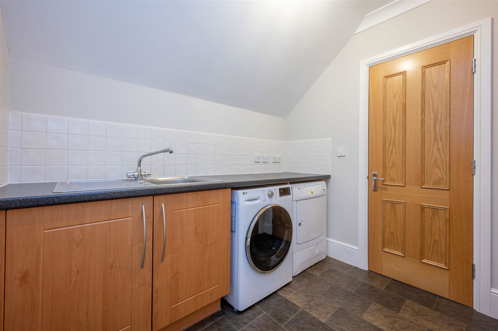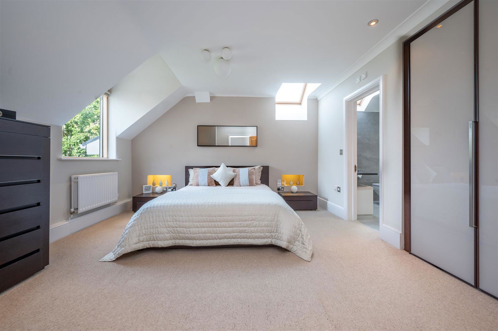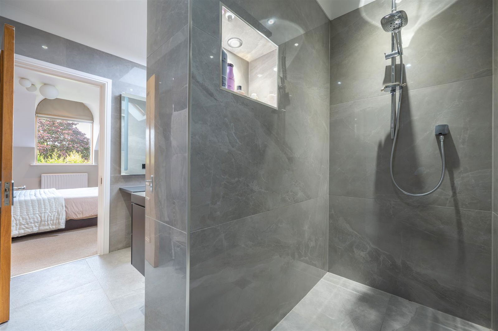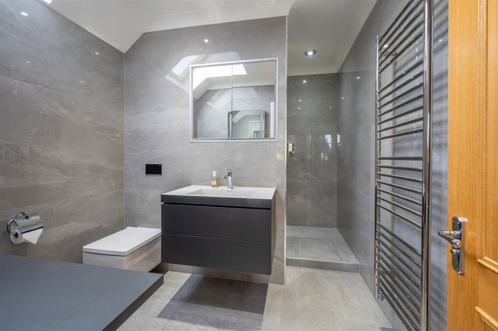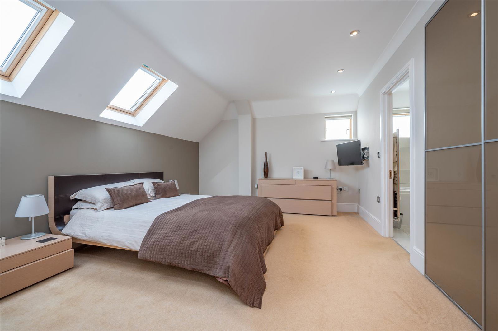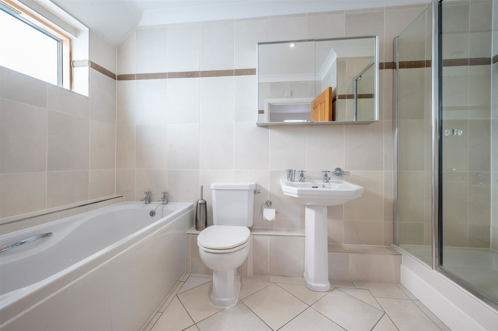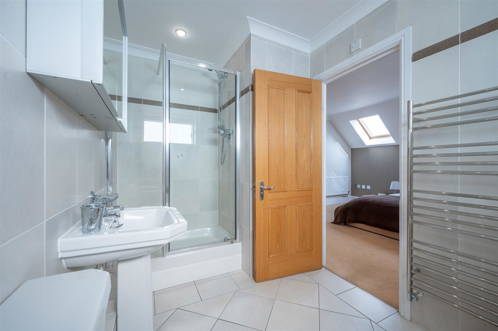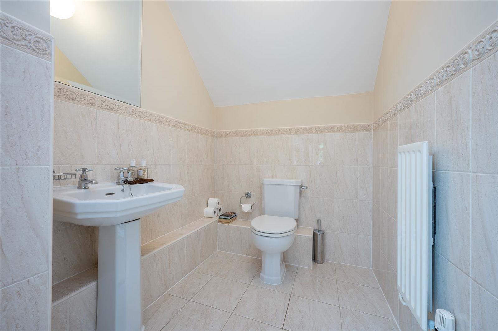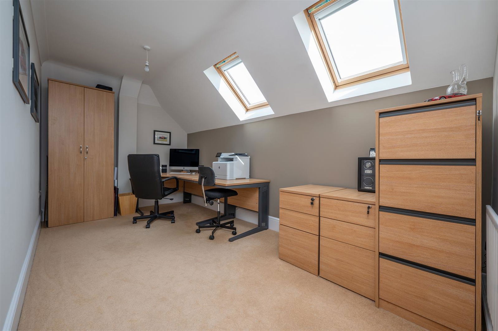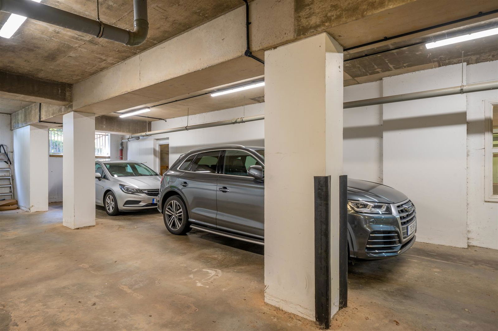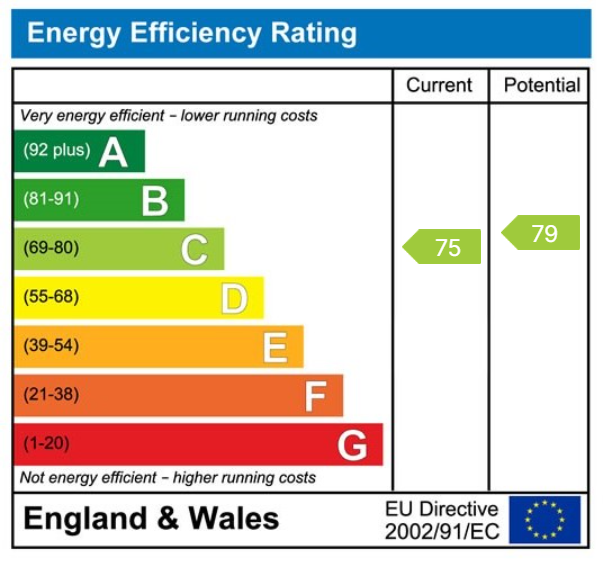42 School Lane, Solihull
Under Offer | 3 BedProperty Summary
An exceptional exclusive three bedroom Penthouse apartment in a sought after position on the edge of Solihull Town Centre overlooking Solihull School playing fields. Finished to a high specification, designed by Mooch Interiors. Very light and airy accommodation. Secure underground parking spaces and very useful store room with power. Lift with private key access directly into Penthouse.
Full Details
An exceptional exclusive three bedroom Penthouse apartment in a sought after position on the edge of Solihull Town Centre overlooking Solihull School playing fields. Finished to a high specification, designed by Mooch Interiors. Very light and airy accommodation. Secure underground parking spaces and very useful store room with power. Lift with private key access directly into Penthouse.
LOCATION - The property is situated in a Prime location within minutes walk to Solihull Town centre offering a wide choice of shopping facilities including Touchwood shopping centre and John Lewis department store, Waitrose and Cineworld multi screen cinema, numerous high end restaurants and bars. From Solihull train station, services operate into Birmingham City centre and London Marylebone. There is easy road access to the M42, M40, M6, M5, Birmingham international airport and train station, Resorts World and NEC. There is visitors parking to the front with shrubbery borders and path leading to the communal entrance foyer. An intercom video entry system allows access through to the stairs and lift to the upper floors. The Penthouse can only be reached by the owners with a private key access, upon reaching the top floor the doors open straight into the;
WELCOMING RECEPTION HALL/ DINING ROOM - Door to Communal hall, ample space for a large dining table, two double glazed sky lanterns, two radiators, solid oak flooring, useful store/ airing cupboard with light, shelving and housing boiler 1, separate cloaks cupboard with hanging pegs and light, loft access. Doors off to;
LAUNDRY ROOM - Plumbing and space for washing machine and tumble dryer, fitted double base unit, sink drainer unit, granite effect worktop, coving to ceiling, radiator, Amtico flooring and door to another useful store room with light, fitted shelving and boiler 2.
GUEST WC - Half height ceramic tiled walls, tiled floor, 'Ideal Standard' suite of pedestal wash basin, WC, coving, radiator and extractor fan.
LIVING ROOM - The living room, dining room and breakfast kitchen offer fantastic open plan living. Frosted double glazed window to side, arched double glazed window to front, solid oak flooring, radiator, wall TV point and through to;
DINING ROOM - Double glazed sky lantern, double glazed window to side and arched double glazed window and french doors to a small step out balcony, radiator, solid oak flooring.
BREAKFAST KITCHEN ROOM - A fabulous entertaining, open plan kitchen which has been very thoughtfully designed using every inch of space with high quality 'Hacker' German made kitchen units. It houses a wide variety of base, wall and drawer units complimented by beautiful Silestone quartz worktops including a large breakfast bar/ drinks area, 'Franke' sink and 'Quooker' tap. 'Siemens' appliances are fitted throughout, including twin ovens one being combination, induction hob with a feature 'Falmec' extractor over, integrated tall larder fridge and freezer and dishwasher. There is also porcelain tiled flooring, 'Caple' wine fridge, LED downlights and coved cornice, double glazed window to side, sockets with USB charge plugs, radiator and arched double glazed window to front. Stunning feature floor to ceiling bay window for Bistro style table and chairs with a delightful outlook onto mature trees and over Solihull school playing field and St Alphege Church.
BEDROOM ONE - Double glazed window arch window to front, radiator, double glazed Velux window to side, ceiling downlights and coving, wall TV point, bespoke fitted wardrobes with hanging rails, drawers, shelving and door to;
LUXURY ENSUITE SHOWER ROOM - Refitted throughout to a high specification. 'Duravit' white suite with 'Axor' fittings, floating WC, wash basin and drawers beneath, mirrored and illuminated vanity unit, floating dressing table, walk-in shower area with rainfall shower and separate spray head attachment. The ensuite has beautiful fully tiled walls and flooring, chromed heated towel rail, integral mirrored bathroom cabinet with shaver points, LED downlights and double glazed velux window.
BEDROOM TWO - Two double glazed Velux windows to rear, ceiling downlights, wall TV point, radiator, double glazed window to side, bespoke fitted wardrobes with hanging rails, shelving and sliding doors, door to;
ENSUITE BATHROOM - 'Ideal Standard' white suite, panelled bath, pedestal wash basin, WC, double shower cubicle with Triton power shower, full ceramic tiled walls and floor, ceiling downlights, double glazed window to side, chromed heated towel rail.
BEDROOM THREE - Two double glazed Velux windows to rear, radiator and door to;
WALK-IN DRESSING ROOM/ POTENTIAL ENSUITE - Light, extractor fan, radiator (There is plumbing available for shower, WC and wash basin).
SECURED UNDERGROUND PARKING - There is a tandem parking space for two large cars with a secure remote, gated entrance which is well lit. Private key accessed lift to the Penthouse.
SPACIOUS STORE ROOM - A very useful store room, just like having a garage, with lighting, power and plenty of space for bikes and sport equipment.
