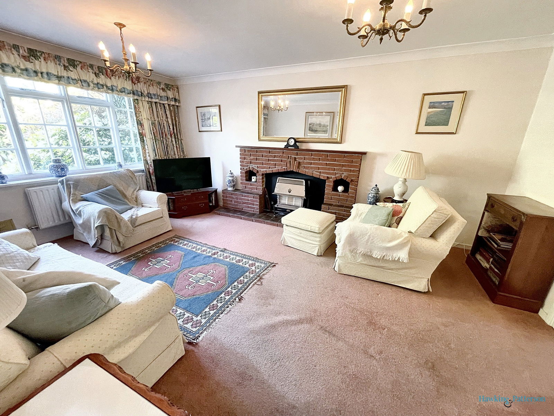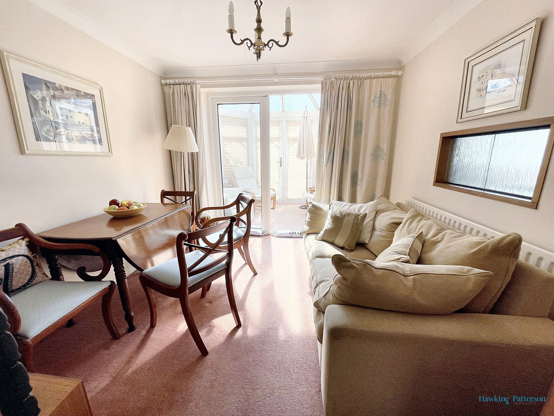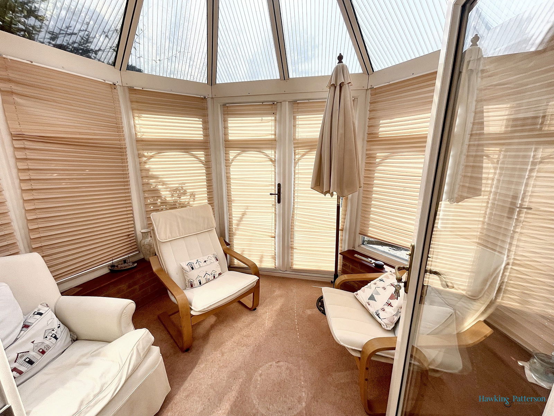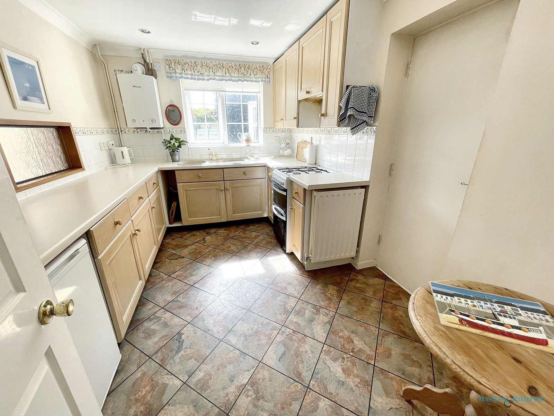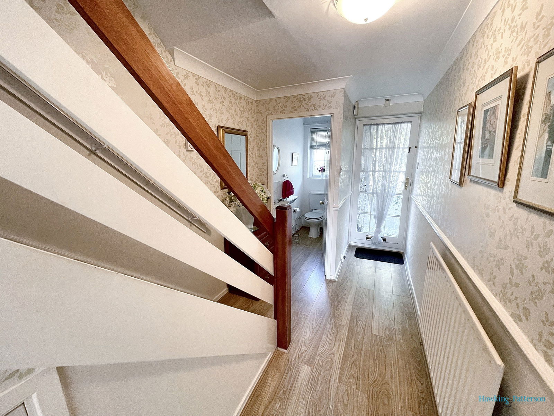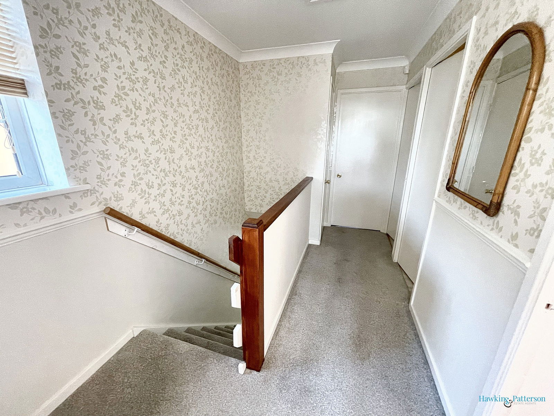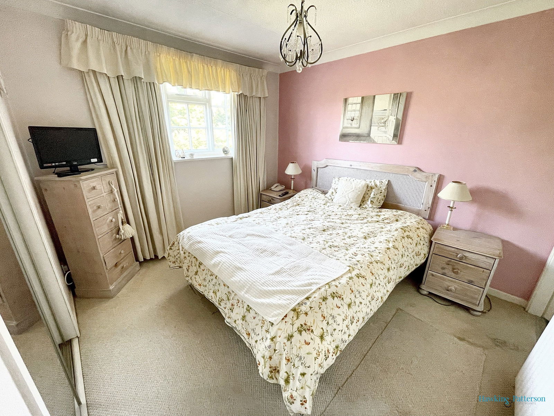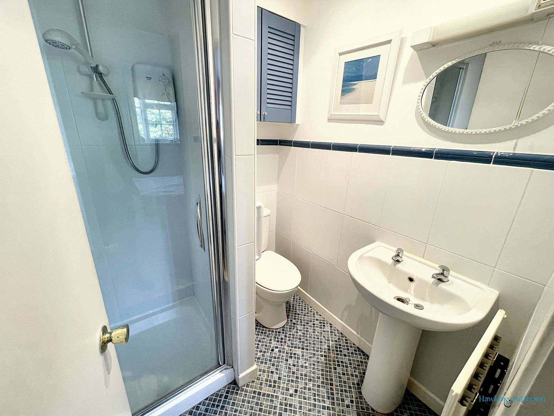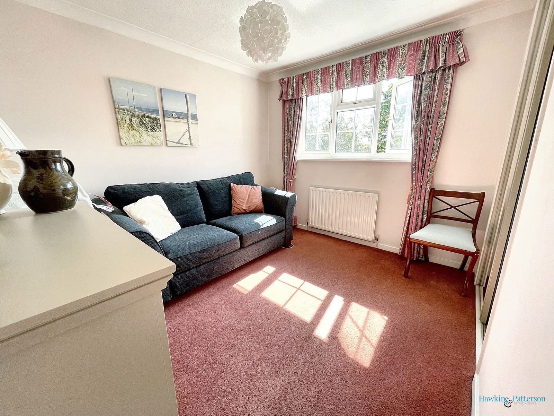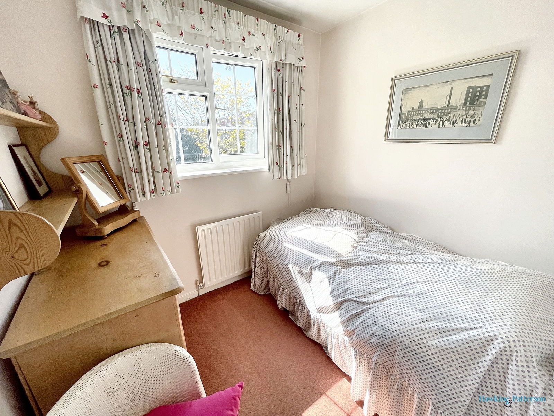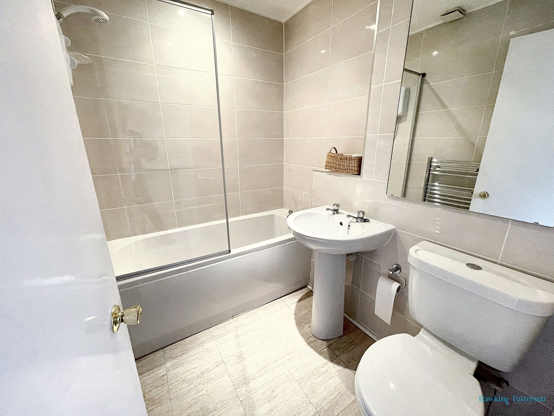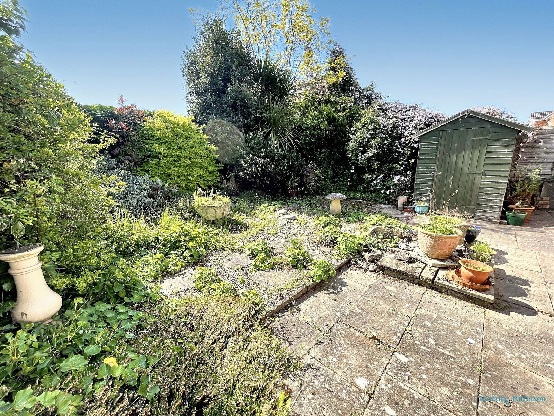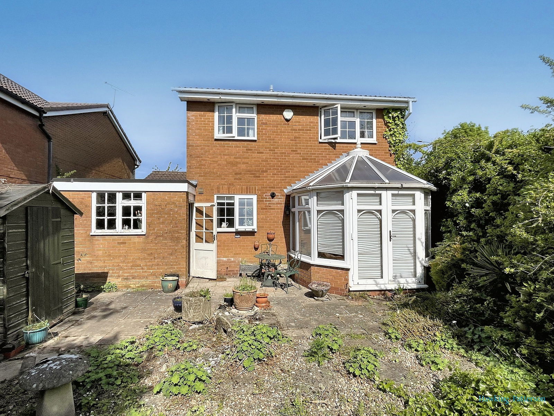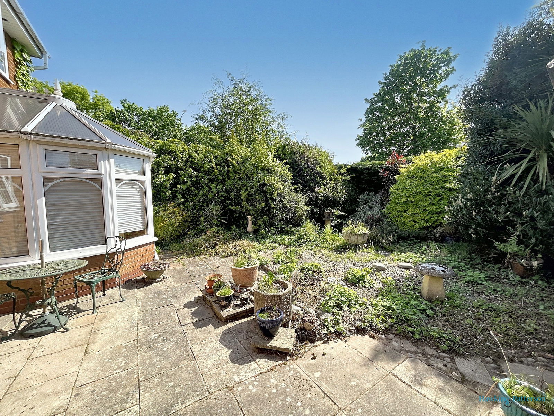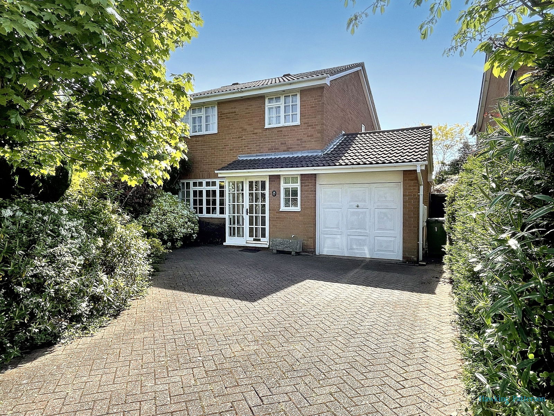Sandhills Crescent, Hillfield
Under Offer | 4 BedProperty Summary
Situated in a very popular location with in Tudor Grange school catchment, on a comer plot with scope for extensions (STPP). Four bedrooms, ensuite and bathroom, living room, dining room, conservatory, kitchen, tandem garage and matured gardens. No upward chain.
Full Details
Hillfield is a very sought after location near to Solihull Town Centre and within Tudor Grange Academy senior school catchment. There are local shops in Monkspath off Shelley crescent, where there is a doctors, dentists and the popular Farm gastropub and restaurant. Solihull town centre offers an excellent choice of shopping facilities including Touchwood shopping centre, Waitrose and John Lewis department store.
There significant potential for extensions - subject to planning permission but many have already done this on that road, over garage.
The property occupies a corner plot position and is set back from the road behind a block paved driveway and matured garden with well stocked shrubs and evergreens, access is gained via a part glazed door leading to;
ENCLOSED PORCH
Windows to sides and front, wall mounted coach style lantern and part glazed door to;
ENTRANCE HALL
Stairs to first floor with understairs cupboard, radiator, central heating thermostat. laminate floor and doors to:
GUEST WC
White suite, WC, wash basin, radiator, laminate flooring and frosted window to front.
LIVING ROOM
Window to front, radiator, brick fireplace with tiled hearth and gas fire and door leading to;
DINING ROOM
Radiator and double glazed doors to;
CONSERVATORY
Double glazed windows double doors to the rear garden, polycarbonate roof.
KITCHEN BREAKFAST ROOM
Fitted base, wall and drawer units, worktops and sink drainer unit, double glazed window to rear, wall mounted Worcester Bosch boiler, gas cooker and space for fridge and freezer. Space for a small breakfast table and door to the tandem garage.
FIRST FLOOR LANDING
Loft hatch, frosted double glazed window to side, airing cupboard with hot water tank and doors to:
BEDROOM ONE
Window to front with secondary glazing, radiator, fitted wardrobes with sliding, mirror fronted doors.
ENSUITE SHOWER
Frosted double glazed window to side, White suite of WC, wash basin, shower cubicle and Triton T80 electric shower, radiator and tiled splashbacks.
BEDROOM TWO
Double glazed window to rear, radiator and built in wardrobe.
BEDROOM THREE
Double glazed window to rear, radiator and built in wardrobe.
BEDROOM FOUR
Window to front with secondary glazing, radiator and built in wardrobe.
REFITTED BATHROOM
Feature tiled walls, chromed heated towel rail, ceiling downlights, extractor fan. White suite with WC, pedestal wash basin and panelled bath with Triton Cara electric shower over.
TANDEM GARAGE
Up and over garage door, light and power points, storage space above, trip switch consumer unit, window and door to the rear garden.
SOUTHERLY REAR GARDEN
A delightful, matured rear garden with specialist shrubs and evergreen, walled and fenced boundary, external light, paved patio and gated side passage.
