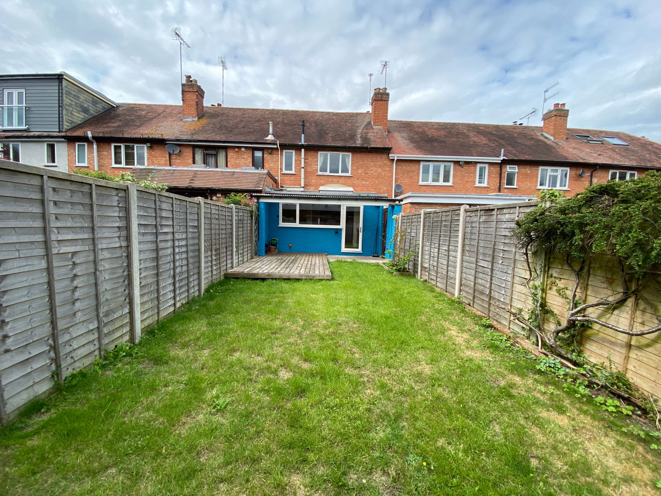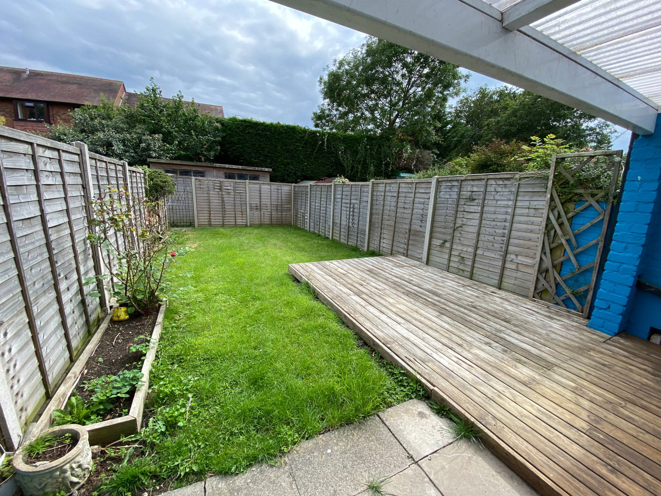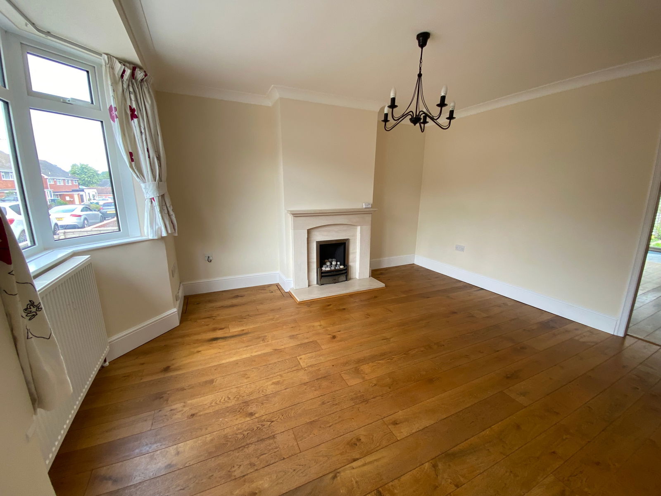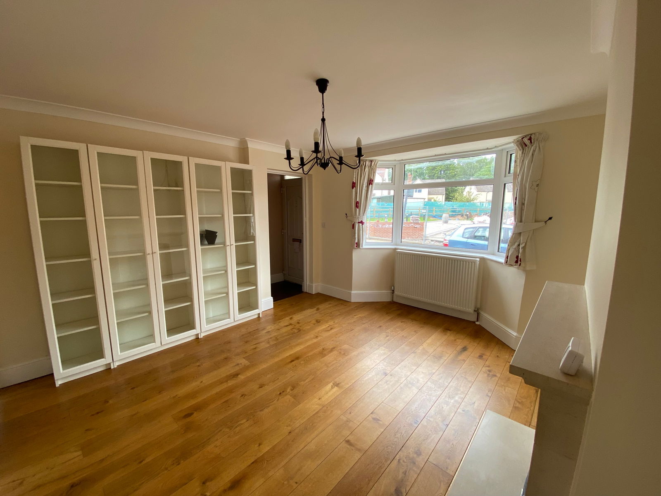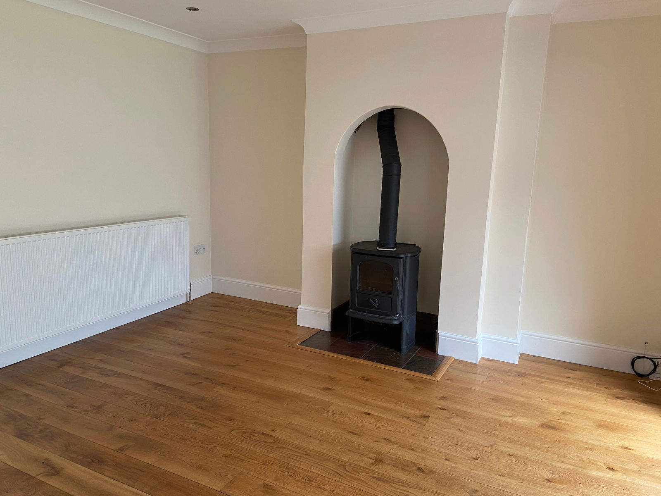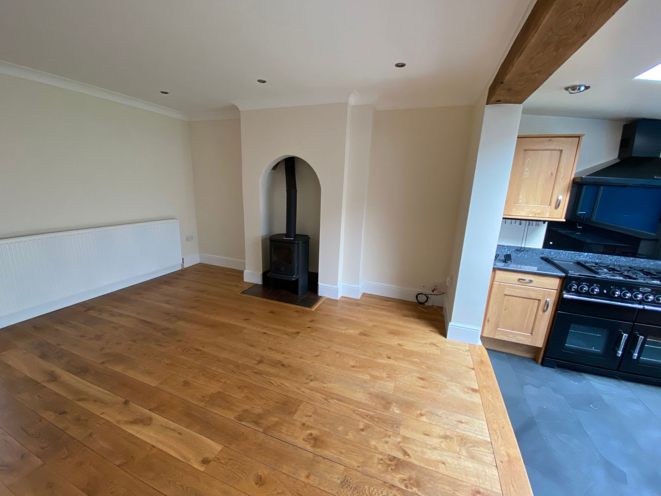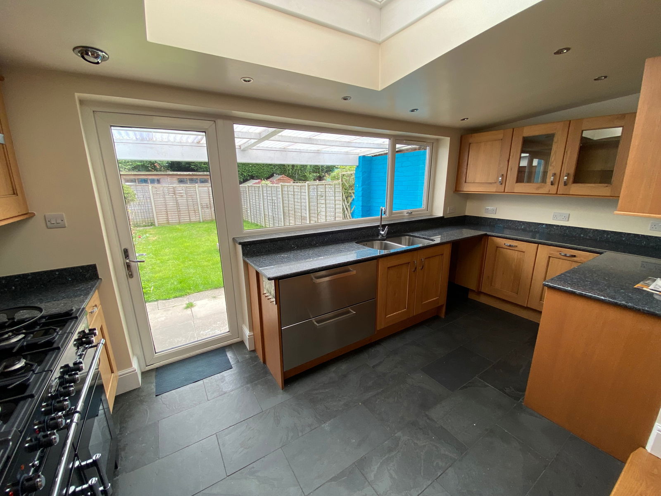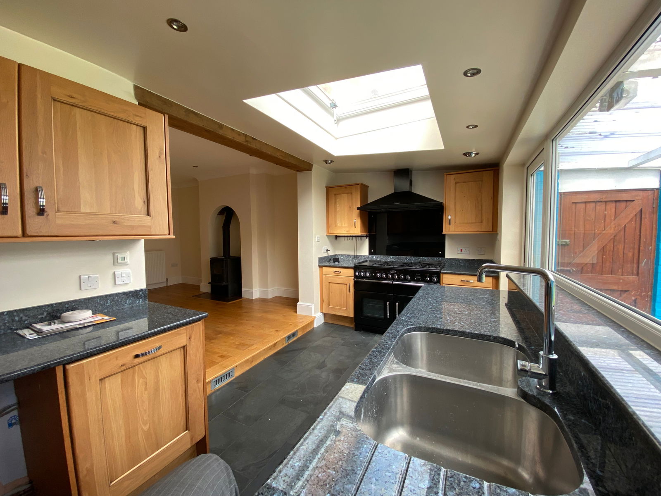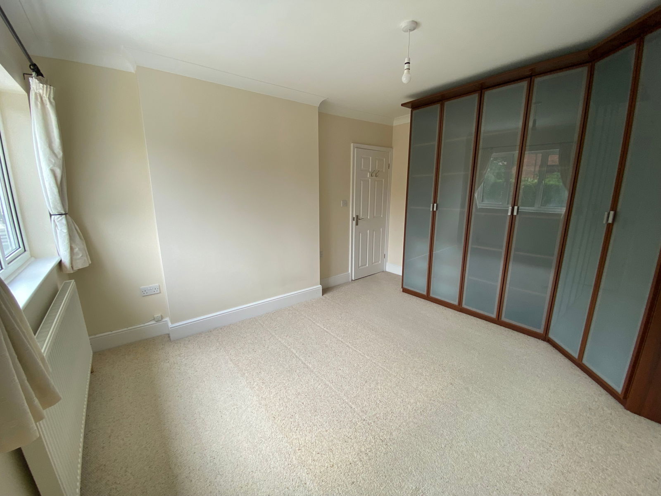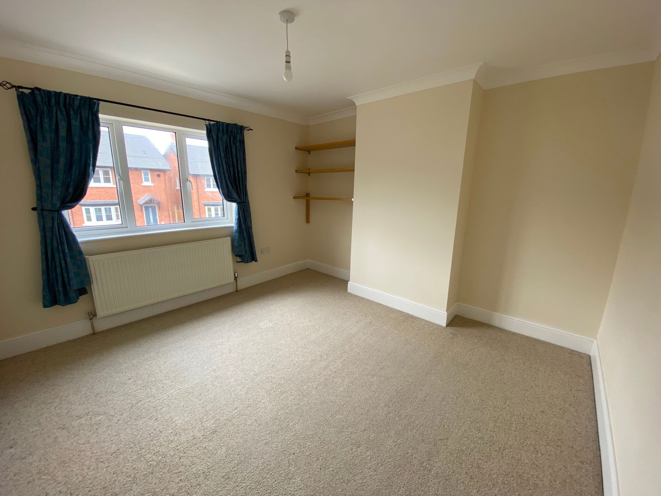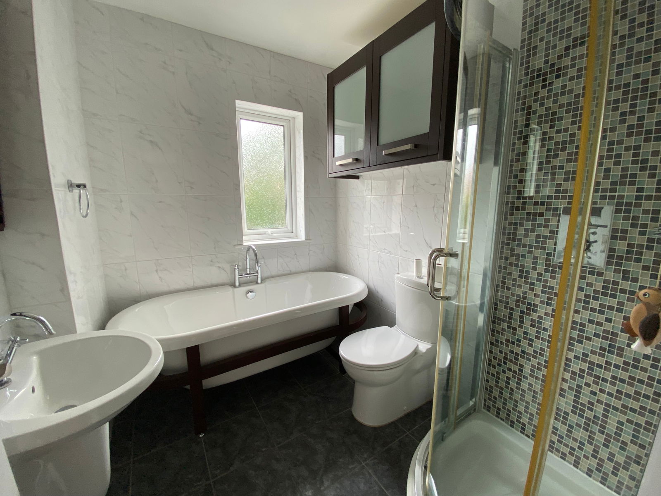Rose Avenue, Henley-In-Arden
Under Offer | 3 Bed
£337,950
Added 24-07-2023
Property Summary
Beautifully presented 3 bedroom character home enjoying a South facing garden. Two reception rooms, one with wood burning stove. Modern extended kitchen & bathroom.
NO CHAIN
Full Details
APPROACH
Paved foregarden. Upvc front door opens into,
RECEPTION HALL
Tiled floor. Wall mounted shoe cupboard. Direct flight staircase.
SITTING ROOM
With Upvc bay window. Engineered Oak wooden flooring extending into the next room. Marble fire surround & hearth with gas fire.
DINING / FAMILY ROOM
Featuring multi fuel stove on a tiled hearth. Downlights.
INNER LOBBY
Tiled floor. Wall mounted Worcester combi boiler. Door into,
WC
Duel flush WC. Wall mounted wash basin. Extractor.
KITCHEN
Wide square arch with step down to slate tiled floor. Range of cupboards & drawers under granite worktops the up stands. Inset twin sink, carved drainer & mixer tap. Range Style cooker with matching cooker hood above. Stainless steel pull out fridge & freezer. Recess with plumbing for dishwasher & washing machine. Glass back door & large opening skylight.
LANDING
With loft access.
BEDROOM ONE (rear)
Three fitted glass fronted wardrobes.
BEDROOM TWO (front)
BEDROOM THREE (front)
BATHROOM
Tiled floor & walls. Contemporary suite comprising free standing oval bath within wooden frame. Corner shower with rainfall head. Wall mounted wash basin. Duel flush WC. Obscure glazed window. Chrome ladder radiator.
VERHANDA
Full width with paving & decking which extends into the garden.
SOUTH FACING GARDEN
Lawn backed by fencing on all sides. Side & rear gate. Large timber shed behind the rear boundary.
