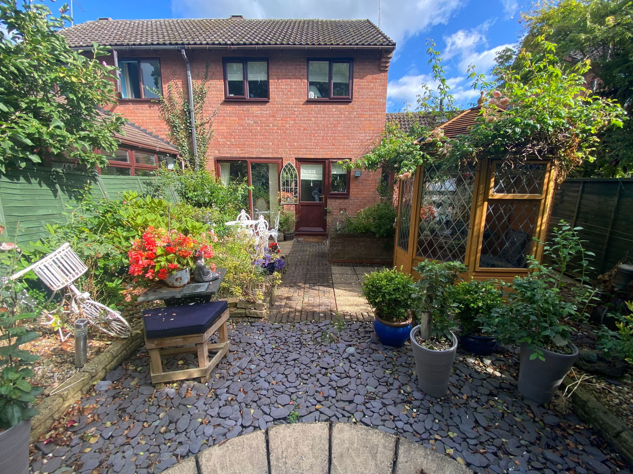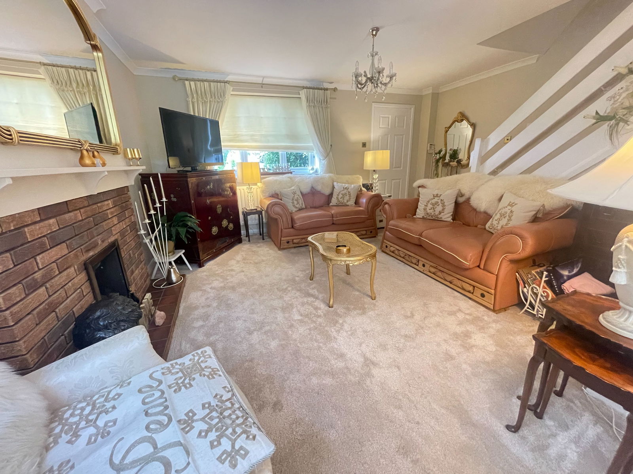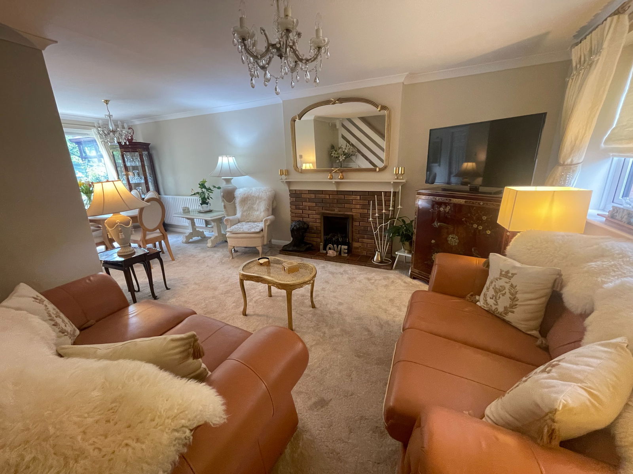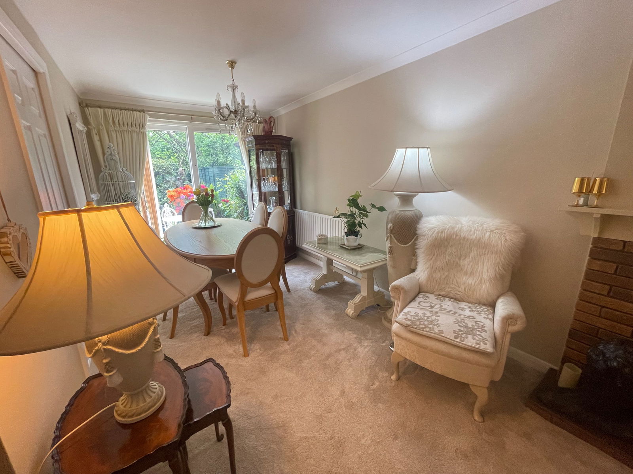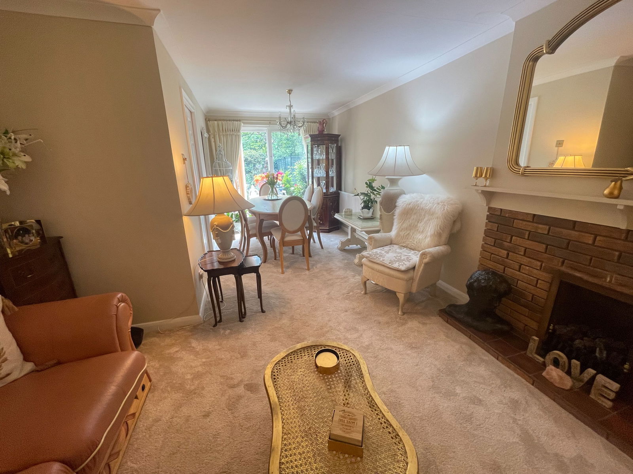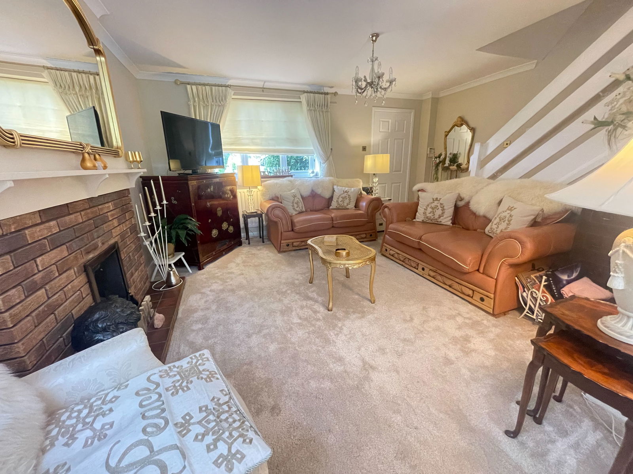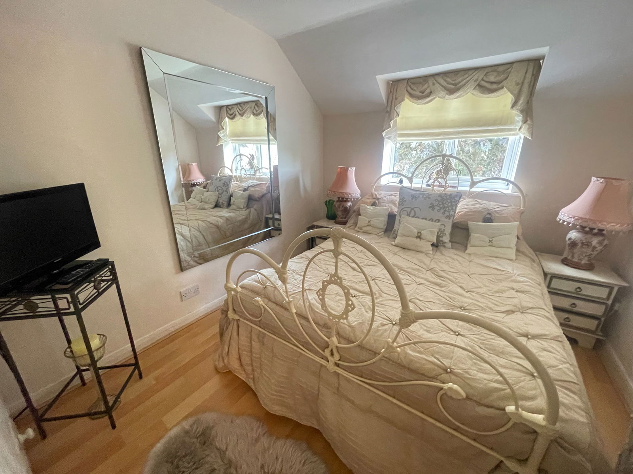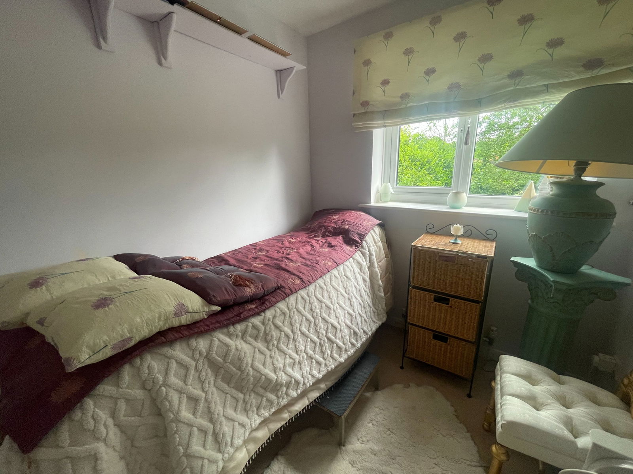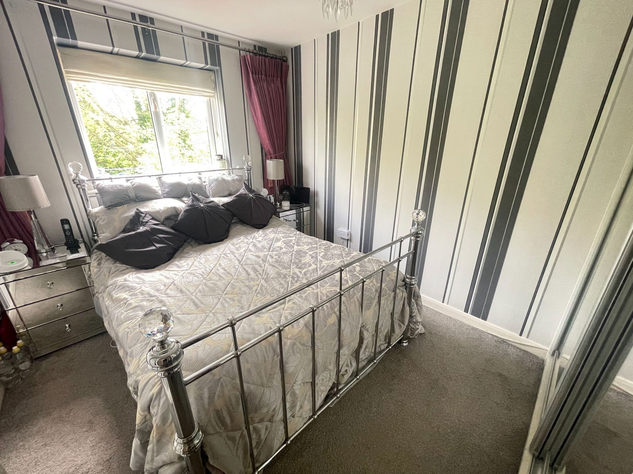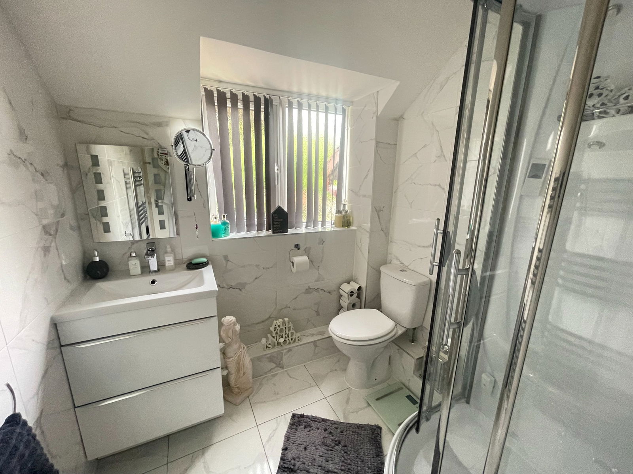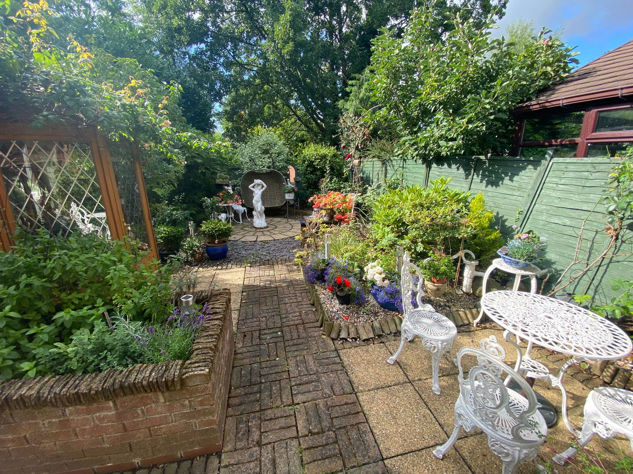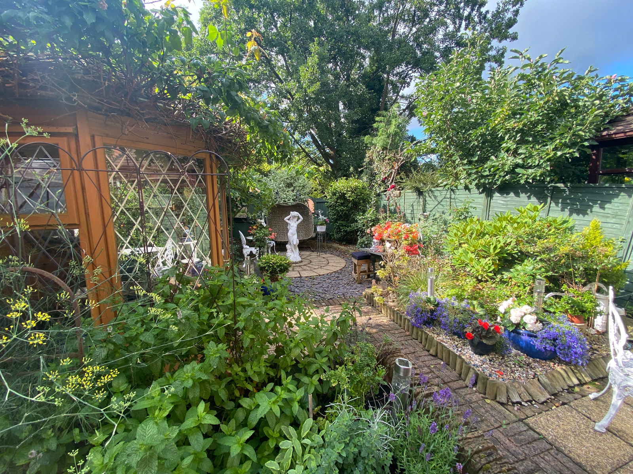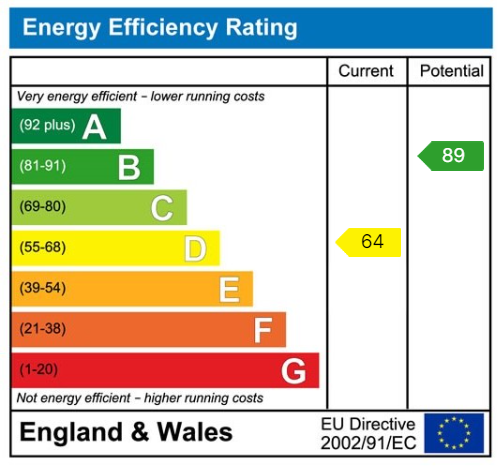Riverside Gardens, Henley-In-Arden
Under Offer | 3 BedProperty Summary
A beautifully presented semi detached home within walking distance to the picturesque & historic High Street. Space to extend STPP. Three bedrooms, refitted shower room, modern kitchen, spacious lounge/ dining room, side garage, delightful south facing rear garden.
Full Details
Henley in Arden is a picturesque, historic market town located along the A3400 some eight miles from Stratford upon Avon and eight miles from Solihull. It is well placed for quick access on to the M40 at Lapworth Hill (2 miles) which provides links to the M42, M5, M1 and M6. In addition, the National Exhibition Centre, Birmingham International Airport and Railway Station are all within half an hour's drive. Henley in Arden contains a wide choice of local shops, doctors surgery, Inns and restaurants, including The Mount' restaurant and bar by celebrity chef - Glynn Purnell and the Black Swan by the White Brasserie (Raymond Blanc). There are also primary and secondary schooling facilities within town. Rail and bus services provide commuter links to Stratford upon Avon, Solihull and Birmingham.
The property stands back from the road behind a tarmac driveway with a stone chipped low maintenance fore garden, paved path with handrail and access is gained via a double glazed entrance door to;
ENTRANCE LOBBY
With door to;
SPACIOUS LOUNGE/ DINING ROOM
A lovely bright and airy room with double glazed window to front, sliding patio doors to the garden, stairs to the first floor, exposed brick fireplace with mantle over, gas living flame fire, two radiators, coving to ceiling and door to;
MODERN KITCHEN
Fitted base, wall and drawer units, roll top work surfaces, cooker point with extractor over, plumbing and space for washing machine, sink drainer unit, space for fridge freezer, wall mounted Vaillant boiler, double glazed door and window to the rear garden.
FIRST FLOOR LANDING
Approached via the stairs from the living room, loft hatch and doors to:
BEDROOM ONE
Double glazed window to front and radiator.
BEDROOM TWO
Double glazed window to rear, radiator and built in wardrobe with sliding mirrored doors.
BEDROOM THREE
Double glazed window to rear and radiator.
LUXURY SHOWER ROOM
Fully refitted shower room with tiled walls and flooring, white suite with WC, two drawer unit with inset wash basin, illuminated mirror, corner shower pod with steam, built in music, side body jets and seat. Frosted double glazed window to front, inset ceiling downlights, airing cupboard with shelving.
GARAGE
Up and over garage door, light and power points, door to rear garden. (the garage could be converted into a room and extended possibly to the rear and above subject to planning and building regs).
SOUTH FACING REAR GARDEN
Enjoying a private and sunny aspect to the rear. Being low maintenance with mainly paved and stoned areas, flower and shrubbery borders, greenhouse, delightful summer house and panel fencing to the boundary.
