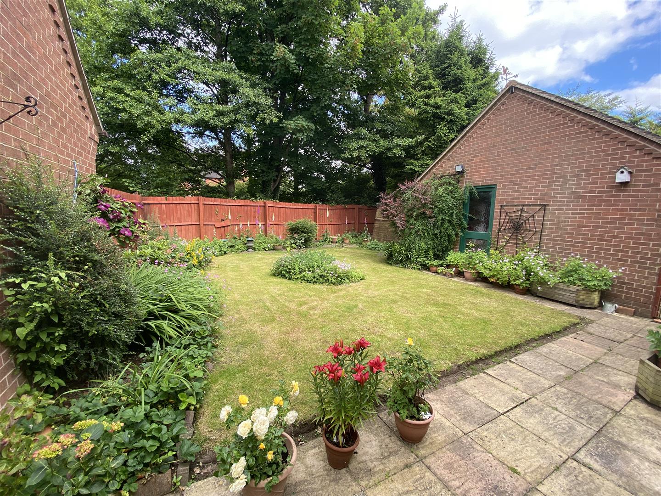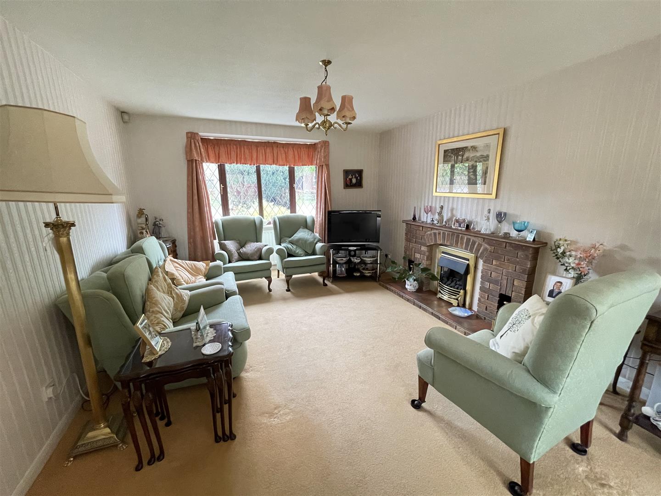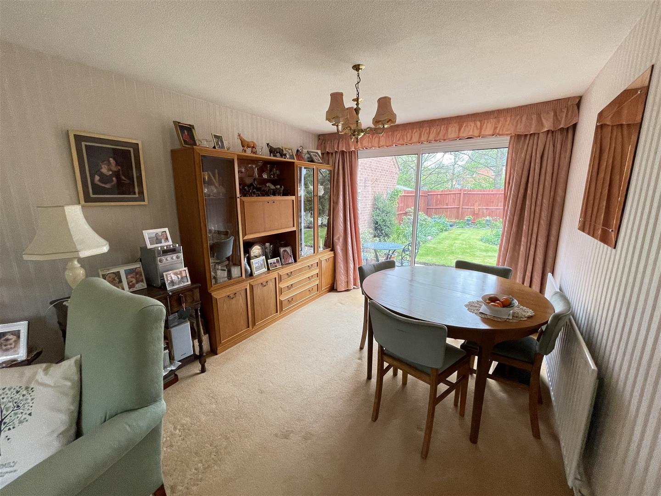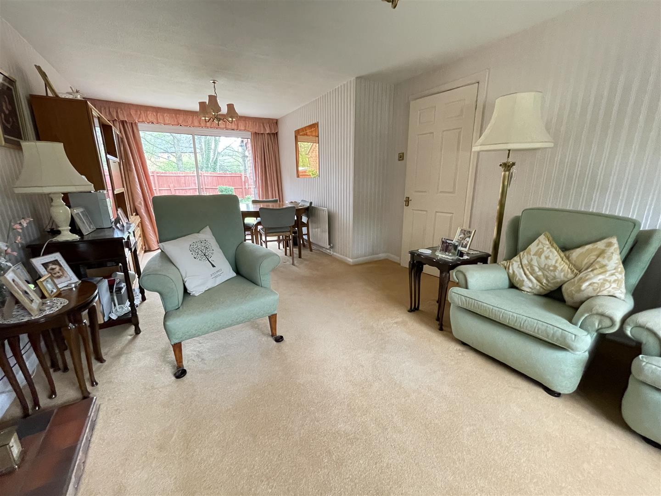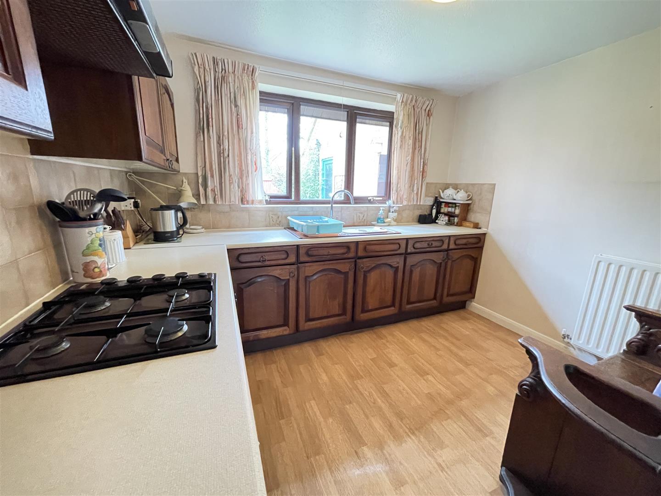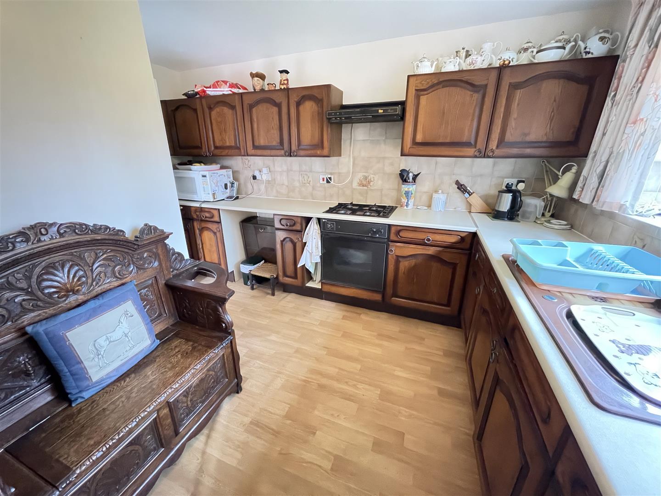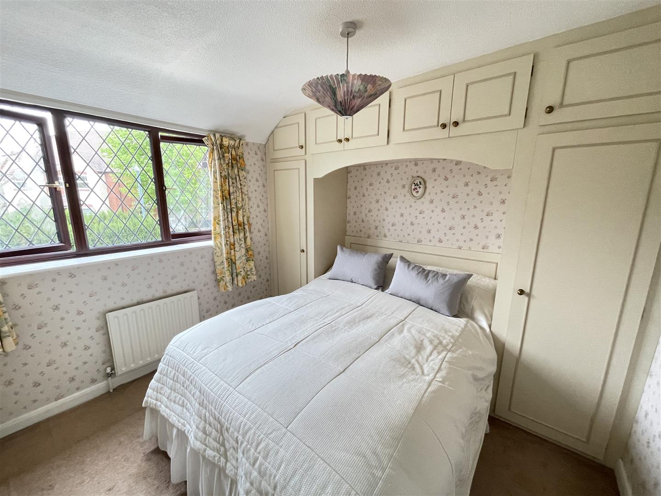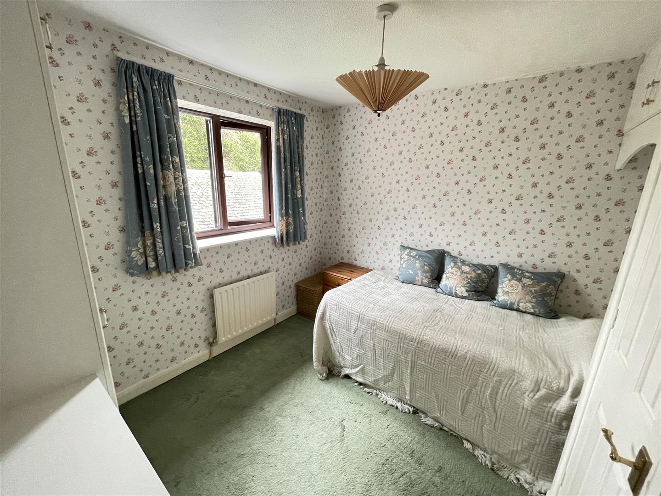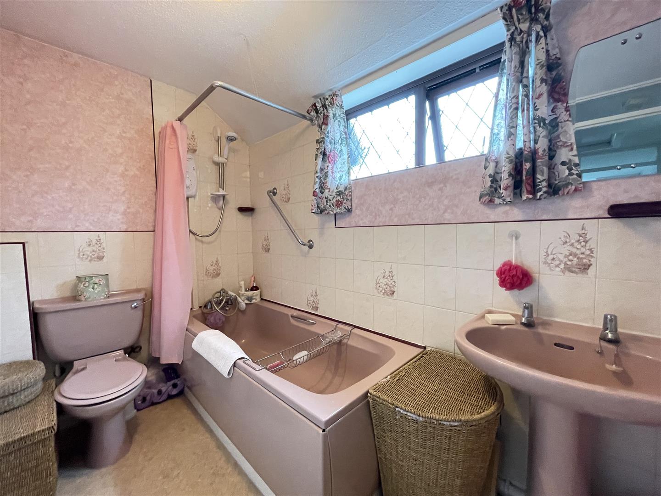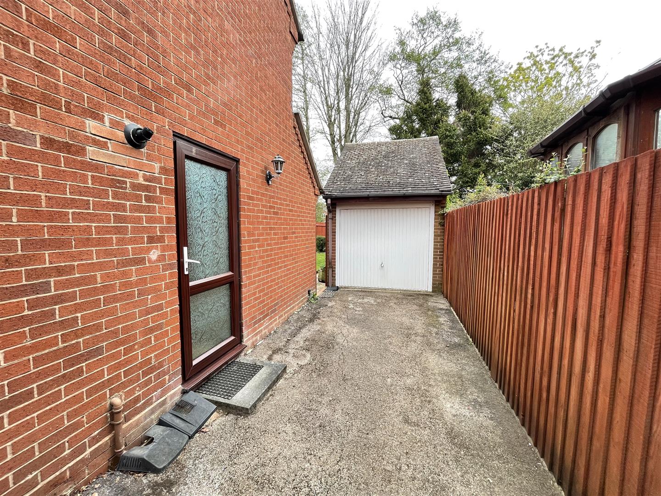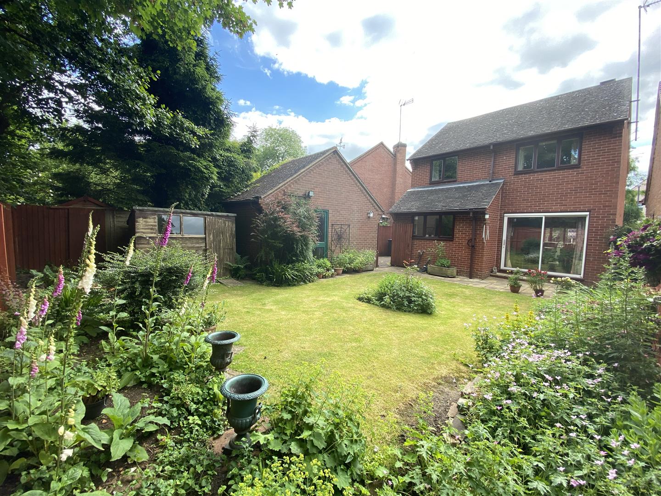Prince Harry Road, Henley-In-Arden
Under Offer | 3 BedProperty Summary
Full Details
Three bedroom detached home situated within walking distance to the High Street. Lounge/ dining room, kitchen, utility room, guest WC, bathroom, ample off road parking, private rear garden, garage and space to extend (STPP)
The property is situated in a very convenient location within walking distance to Henley High Street which has an excellent choice of shops, bars and restaurants. There is easy road access to Solihull town centre, Stratford-Upon-Avon and the M40, M42, M5 and M6 motorways. The property stands back from the road behind a double width block paved driveway with flower, shrubbery bed to the side, access is gained via a double glazed entrance door leading to;
ENTRANCE HALL - Stairs to the first floor, radiator and doors leading to;
CLOAKROOM/ WC - Frosted double glazed window to front, radiator, wash basin and WC.
LOUNGE/ DINING ROOM - Double glazed bay window to front, two radiators, stone fireplace, double glazed sliding patio doors to the rear garden.
KITCHEN - Fitted base, wall and drawer units, roll top work surfaces, sink drainer unit with mixer tap, tiled splashbacks, built in electric oven, four ring gas hob with extractor over, double glazed window overlooking the rear garden, radiator and archway to;
UTILITY AREA - Double glazed door to side, fitted units, plumbing for washing machine, wall mounted Worcester Bosch central heating boiler.
FIRST FLOOR LANDING - Loft hatch and doors leading off to;
BEDROOM ONE - Double glazed window to rear, radiator, fitted wardrobes and dressing table.
BEDROOM TWO - Double glazed window to front, radiator, fitted wardrobes, storage cupboards over the bed space and dressing table.
BEDROOM THREE - Double glazed window to rear, fitted wardrobe, dressing table, storage cupboard over the bed space, airing cupboard housing the hot water tank.
BATHROOM - Frosted double glazed window to front, matching suite, WC, pedestal wash basin, panelled bath with mixer tap and electric Galaxy shower over and radiator.
GARAGE - Metal up and over garage door, light and power points and door to the garden.
REAR GARDEN - The rear garden enjoys a private aspect to the rear, paved patio, flower borders, side gate leading to the gated parking space in front of the garage which offers space for extensions subject to planning permission.
