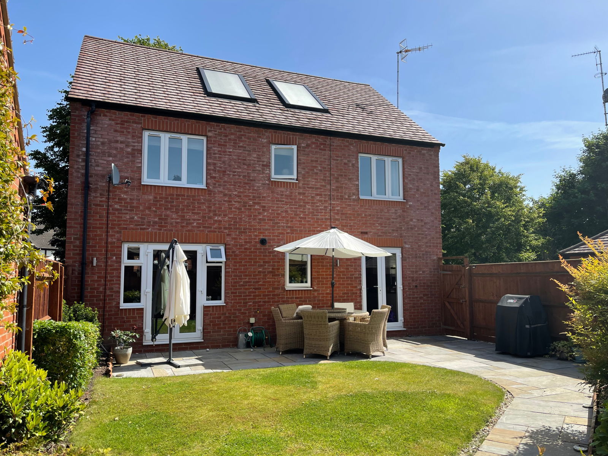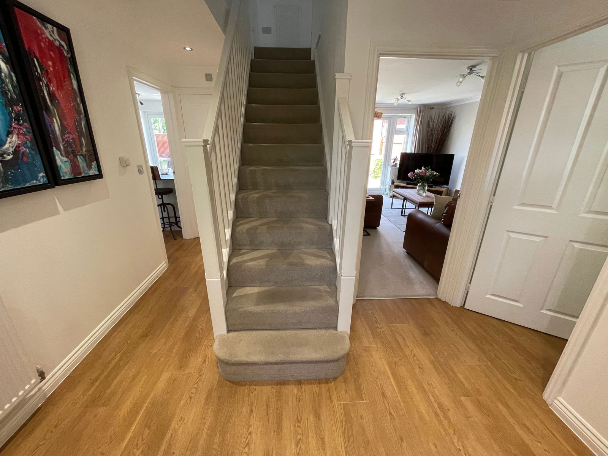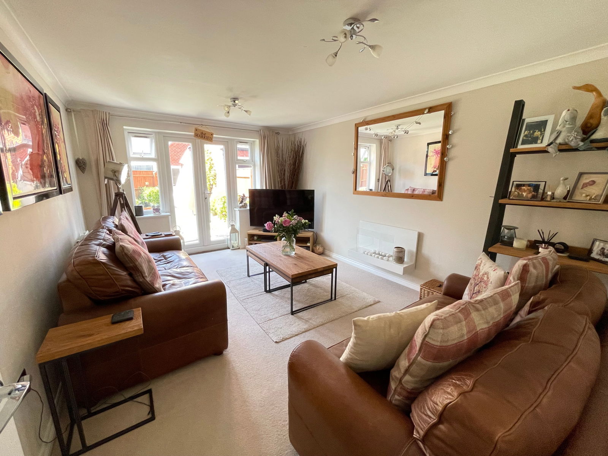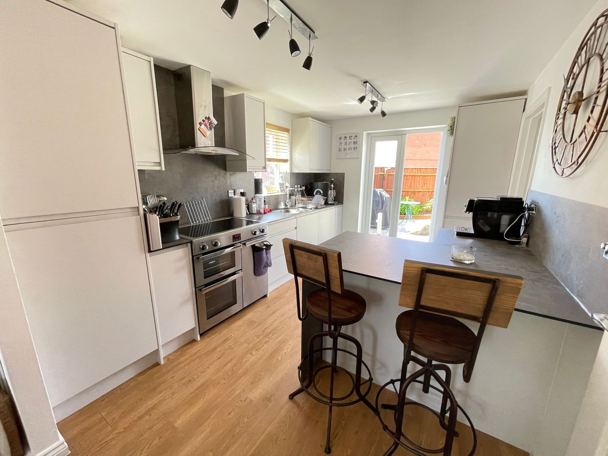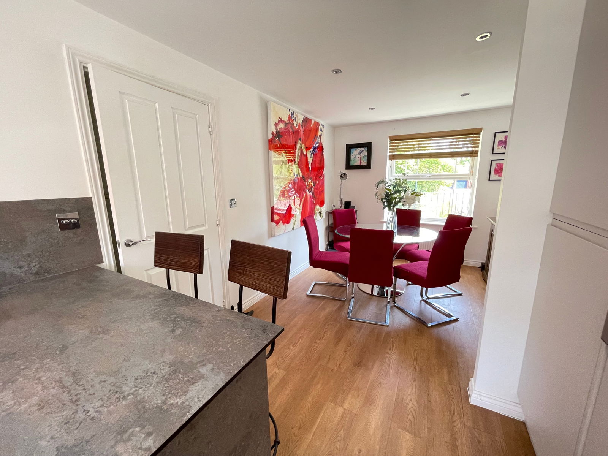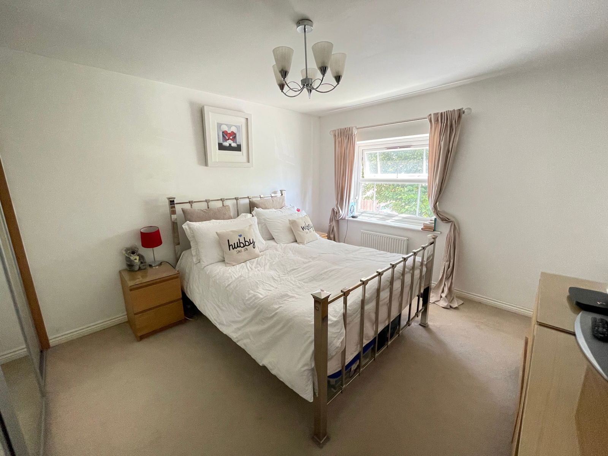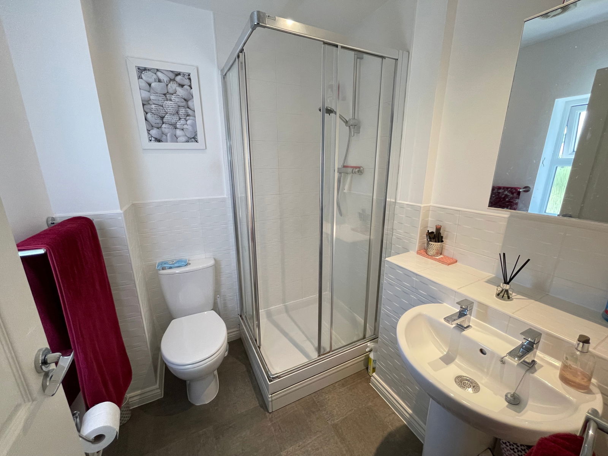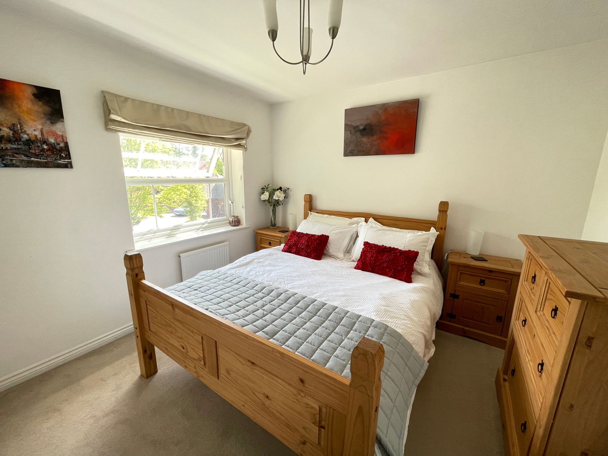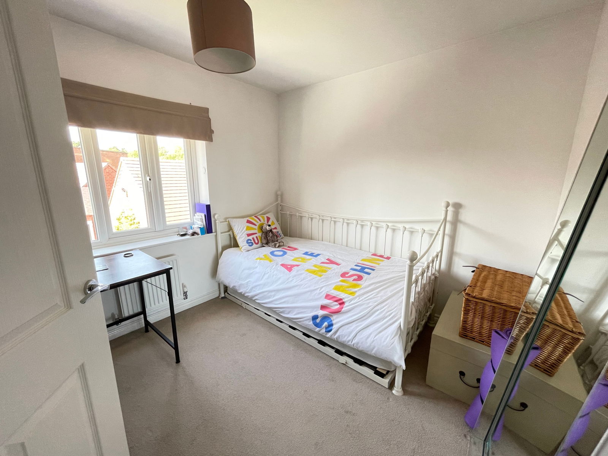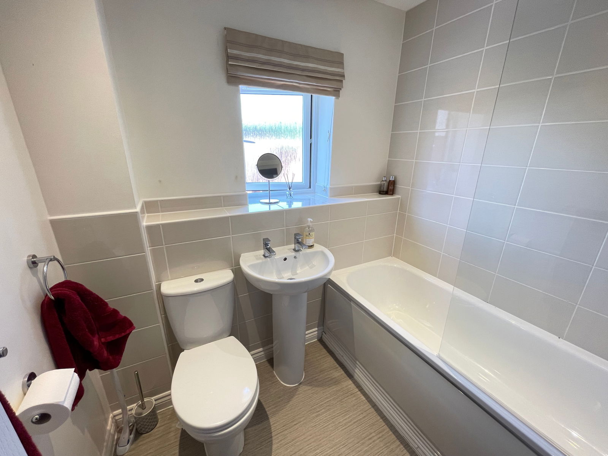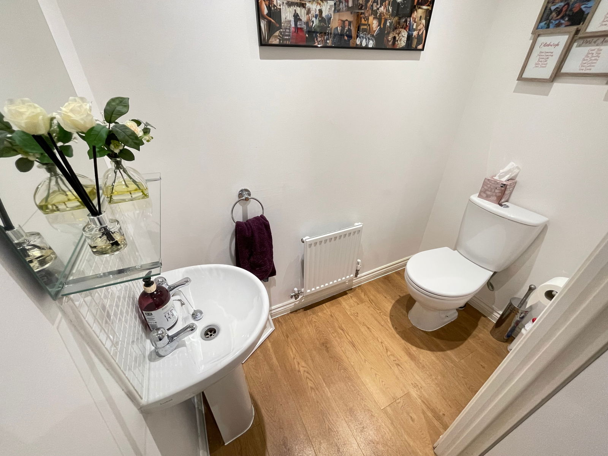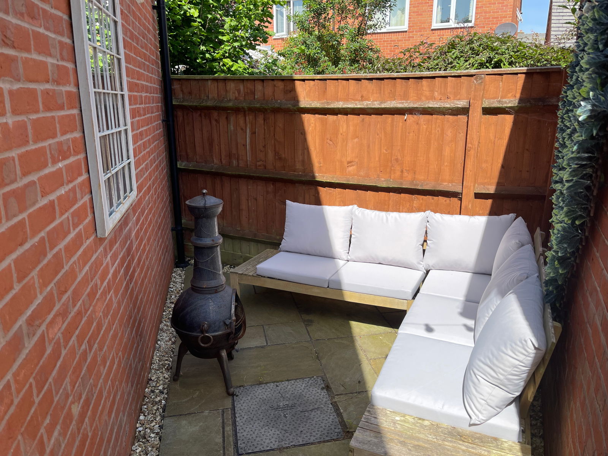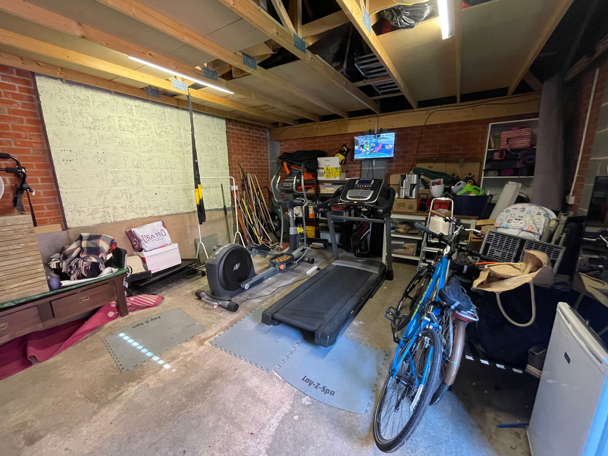Prince Harry Road, Henley-in-Arden
Under Offer | 4 BedProperty Summary
A Beautifully presented modern detached home in a very convenient position within walking distance to the High Street. Four double bedrooms, modern ensuite and bathroom, attractive living room, study/ playroom, re-fitted kitchen/ dining room, utility, double garage and parking, delightful southerly facing garden.
Full Details
A Beautifully presented modern detached home in a very convenient position within walking distance to the High Street. Four double bedrooms, modern ensuite and bathroom, attractive living room, study/ playroom, re-fitted kitchen/ dining room, utility, double garage and parking, delightful southerly facing garden.
Henley-in-Arden is a beautiful medieval market town with a range of shopping and recreational facilities including; doctors, veterinary surgery, fine parish church, public houses and restaurants.
There is easy road access to the motorway network via the M40 (J16 3.8 miles), Birmingham International Airport & train station. Trains run to London Marylebone from Warwick Parkway Station, which is 8 miles away. There is also a commuter train service to Birmingham from Henley-in-Arden onto Stratford Up-on-Avon.
APPROACH - Cotswold stone steps set within wrought iron railings lead to a UPVC double glazed door opening into
WELCOMING ENTRANCE HALL - Wood style flooring throughout, ceiling inset spot lights, radiator, under stairs storage cupboard and stairs leading to the first floor.
GUEST CLOAKROOM/ WC - Wooden flooring, Low flush WC, wash hand basin with tiled splash back, radiator and inset ceiling spot lights
STUDY/ PLAYROOM - UPVC double glazed window to front elevation, wooden flooring, ceiling light point and radiator
LIVING ROOM - UPVC double glazed French doors with windows to either side onto the garden, bio ethanol fire, 2 single radiators and 2 ceiling light points.
RE-FITTED KITCHEN - Light mushroom matt fronted, wall and base units with complementary worktops. Integrated fridge and freezer, dishwasher, Belling electric range oven and induction hob with wall mounted extractor hood over. One and a half bowl sink with mixer tap, UPVC double glazed window to the side elevation and UPVC double glazed French doors onto the Garden, wooden style flooring and open plan to;
DINING ROOM - UPVC double glazed window overlooking front elevation, inset ceiling spot lights, radiator and wooden style flooring
UTILITY ROOM - Light Mushroom matt fronted, wall and base units, and shelving unit, space for washing machine, wall mounted boiler, UPVC double glazed window overlooking the garden, wooden flooring and ceiling light point
LANDING - Doors off to all bedrooms, family bathroom and airing cupboard, loft hatch and radiator
MASTER BEDROOM - Fitted wardrobes with sliding doors, UPVC double glazed window to front elevation, radiator, ceiling light point and door into
ENSUITE SHOWER ROOM - Low flush WC, pedestal wash hand basin with tiled shelf and splash back. Glass shower enclosure with wall mounted mixer shower, radiator and UPVC double glazed window.
BEDROOM TWO - UPVC double glazed window overlooking front elevation, radiator and ceiling light point
BEDROOM THREE - Fitted wardrobes with partly glass panelled doors, radiator and ceiling light point
BEDROOM FOUR - UPVC double glazed window over looking the garden, radiator and ceiling light point
FAMILY BATHROOM - Low flush WC, pedestal hand basin and tiled splash back, panelled bath with wall mounted mixer shower, tiled walls, UPVC double glazed window with tiled shelf, radiator and inset ceiling spot lights
AIRING CUPBOARD - Tribune pressurised water tank, controls for solar panels which control the hot water as well as plenty of shelving.
REAR GARDEN - Fully enclosed rear garden with both patio and lawn area. Attractive patio area, Cotswold stone footpath leading to the secret garden area and Garage, planted flower borders and rear gate onto thedriveway.
DOUBLE DRIVEWAY - Shared tarmacadam driveway leading to two car park spaces in front of the double garage with 7K POD POINT charging point for electric cars.
DOUBLE GARAGE - With two up and over doors, boarded loft storage area, power sockets and strip lighting.
