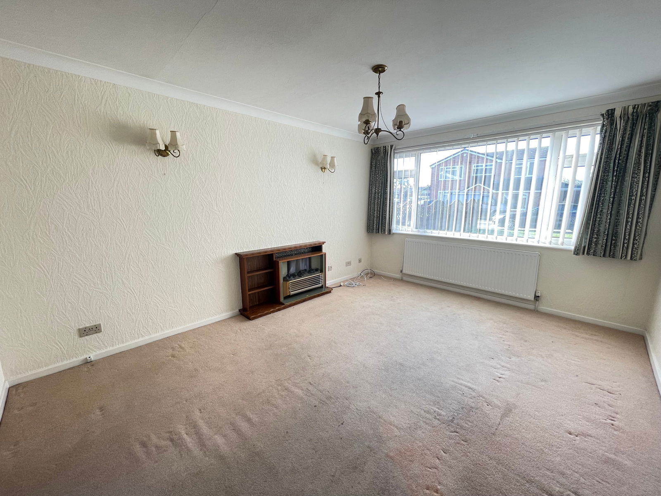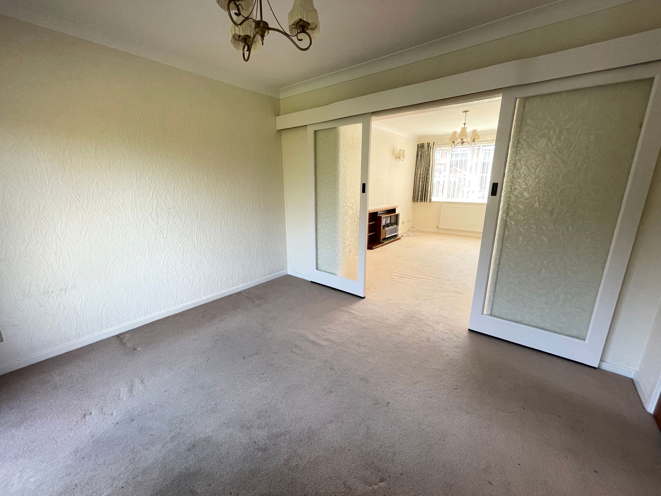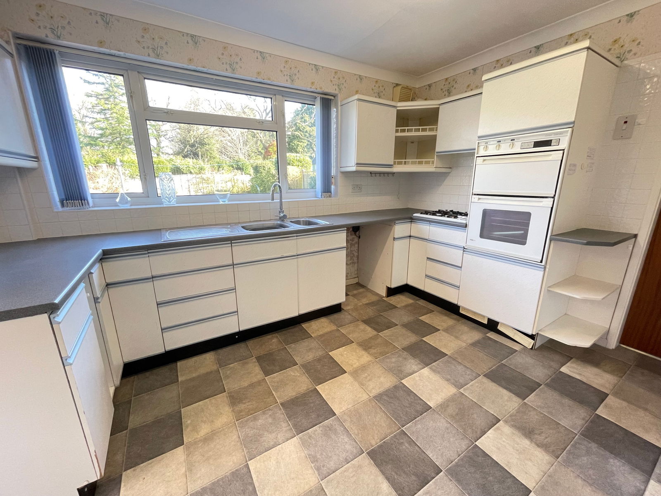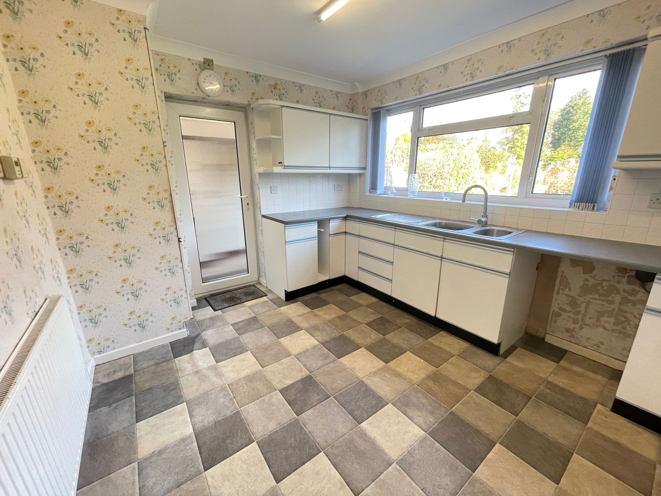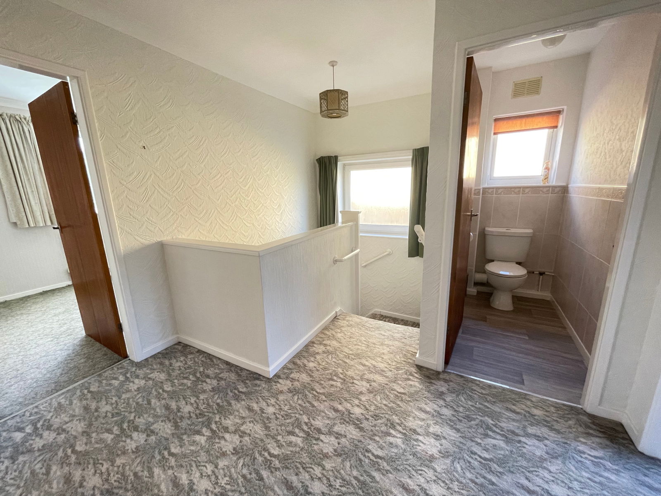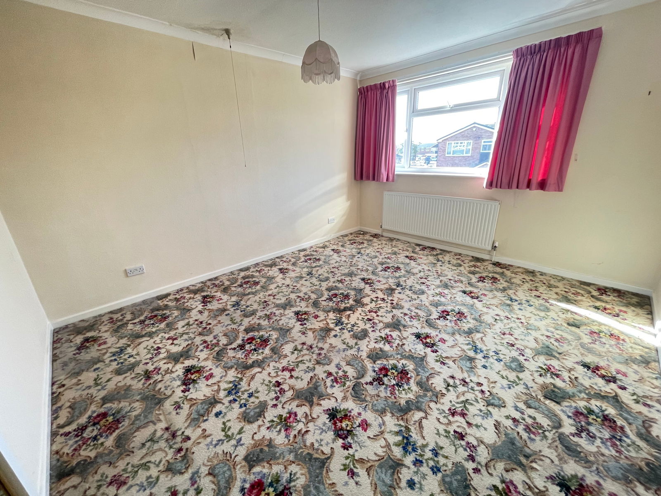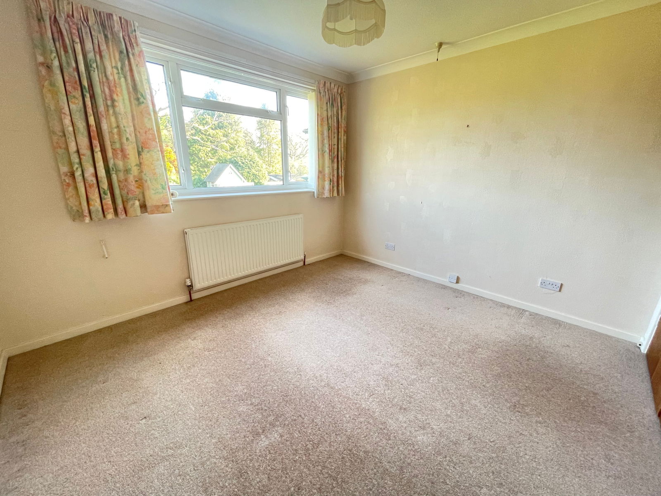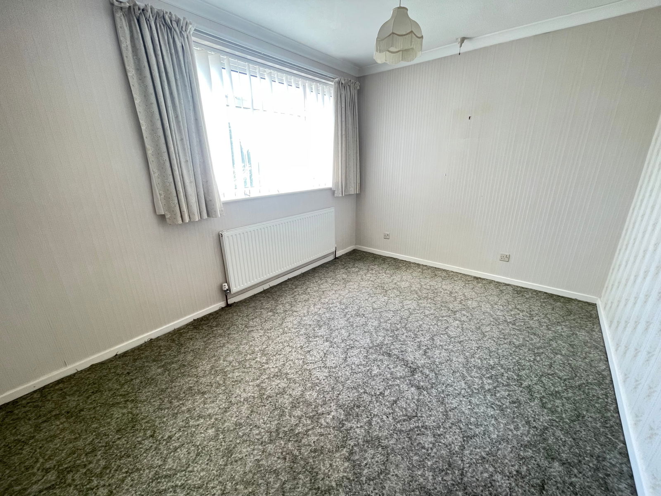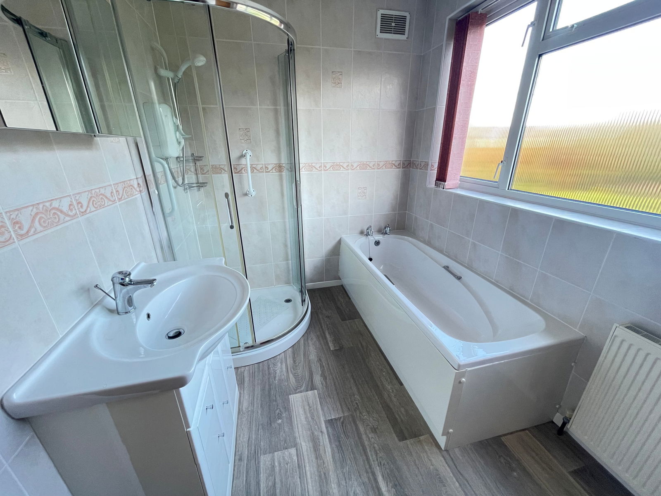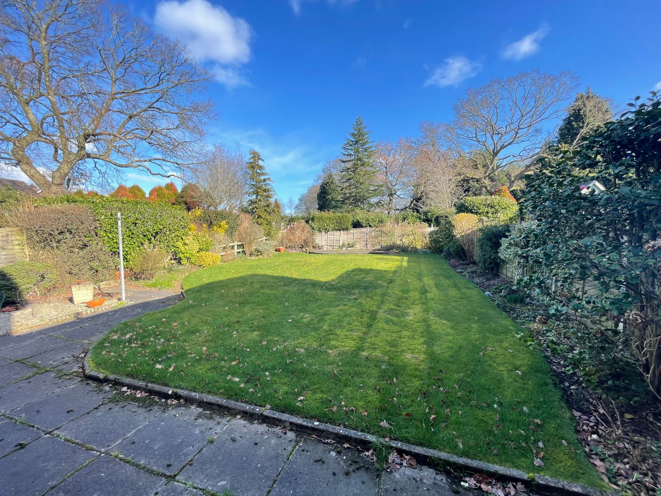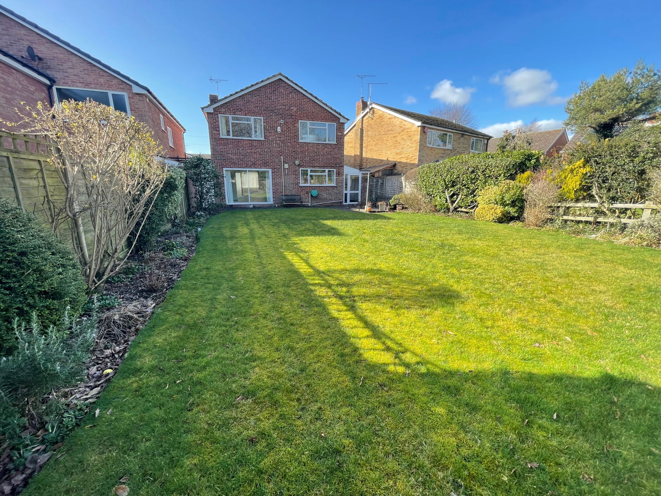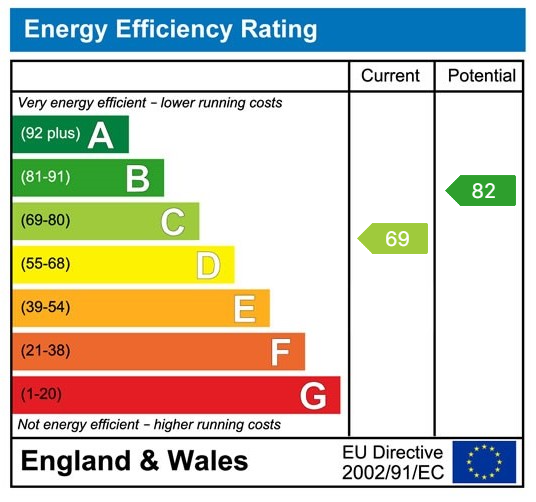Park View, Hockley Heath
Under Offer | 3 BedProperty Summary
Spacious detached property situated in a popular village location with an excellent junior & infant school and Tudor Grange senior catchment. Three double bedrooms, bathroom, separate WC, lounge and adjoining dining room, kitchen/ breakfast room, guest WC, garage and lovely private rear garden. REQUIRES MODERNISATION & NO UPWARD CHAIN.
Full Details
Hockley Heath has an excellent range of local shops, regular bus services, conveniently situated for Solihull and Stratford upon Avon, excellent junior and infant school and delightful open countryside nearby. Dorridge village is some 1½ miles distant which enjoys excellent shops and commuter train services to Birmingham, Warwick and Leamington Spa. Hockley Heath is also within four miles of Solihull town centre, twelve miles from Redditch, twelve miles from Stratford upon Avon, eight miles from Warwick and also gives easy access to the M42, M40 and M6 motorways, the National Exhibition Centre, Birmingham International Airport and Railway Station and delightful open Warwickshire countryside.
The property stands back from the road behind a tarmac driveway with brick set edge and lawned foregarden to the side. Access is gained via a double glazed door leading to;
PORCH
Tiled floor and double glazed door to;
ENTRANCE HALL
Stairs off to the first floor, radiator, parquet flooring and doors to:
GUEST WC
White WC and wash basin, window to side passage and radiator.
LIVING ROOM
Double glazed window to front, radiator, coving and sliding glazed doors to;
DINING ROOM
Double glazed sliding patio door to the garden, radiator and door to;
KITCHEN/ BREAKFAST ROOM
Fitted base, wall and drawer units, roll top worksurfaces, sink drainer, built in oven & grill, four ring gas hob, radiator, coving, double glazed window overlooking the garden, double glazed door to;
COVERED SIDE PASSAGE/ STORE
Double glazed doors to front and rear garden, polycarbonate roof, light and power points, store cupboard and door to garage.
FIRST FLOOR LANDING
Approached via the dog-legged stair case from the hall, coving, double glazed window to side, loft hatch and doors off to:
BEDROOM ONE
Double glazed window to front, coving, radiator and built in wardrobes with mirrored doors.
BEDROOM TWO
Double glazed window to rear, coving, radiator and built in wardrobes.
BEDROOM THREE
Double glazed window to front, coving and radiator.
BATHROOM
Double glazed frosted window to rear, white suite with WC, wash basin and vanity unit, panelled bath, separate shower cubicle with electric shower, tiled splashbacks, radiator, airing cupboard with shelving and Vaillent combi boiler.
SEPARATE WC
White WC, window to side and tiled splashbacks.
GARAGE
Electric up and over garage door, light and power points, door to the covered side passage/ store.
REAR GARDEN
Paved patio area, side store, laid lawn, fencing to sides and rear, flower and shrubbery boarders, paved terrace to the rear and the garden enjoys a private aspect.
