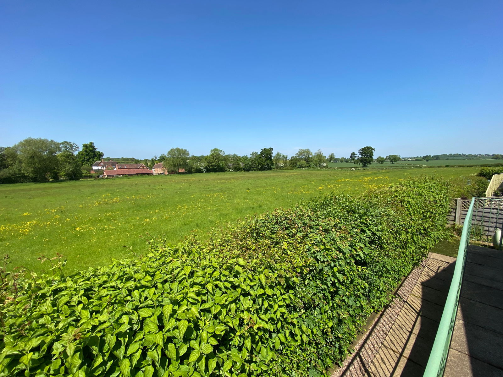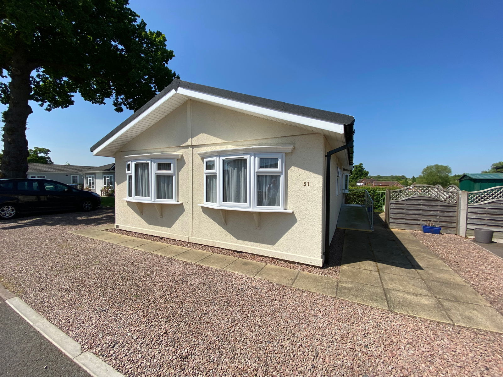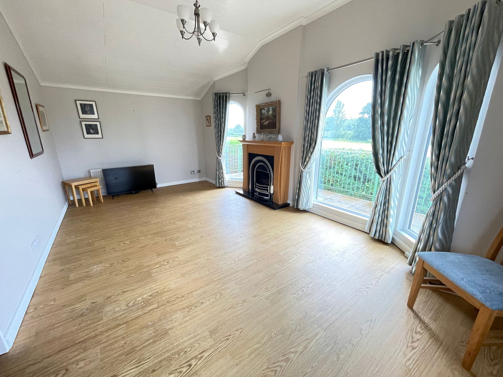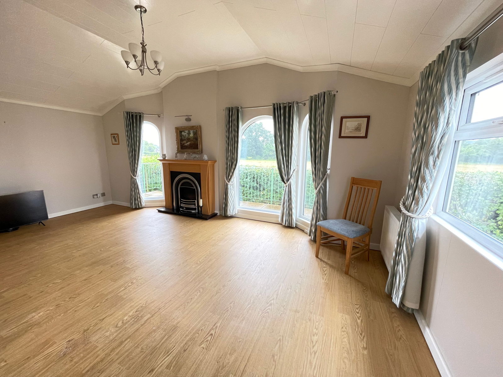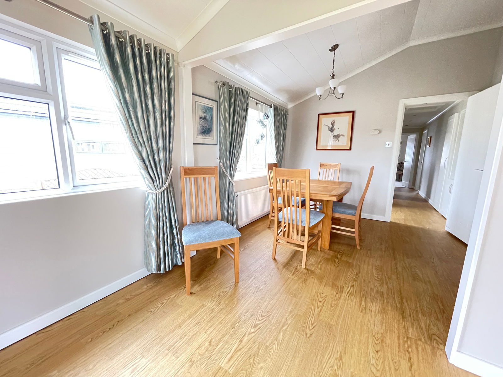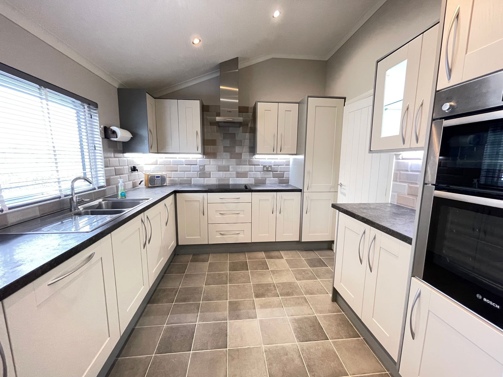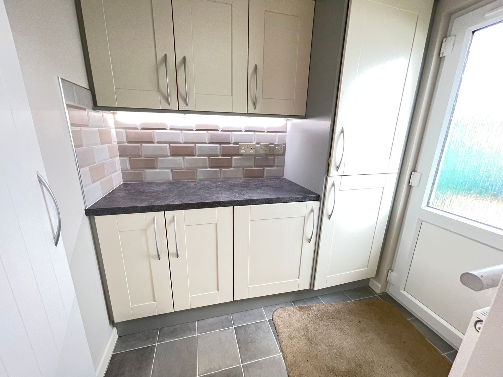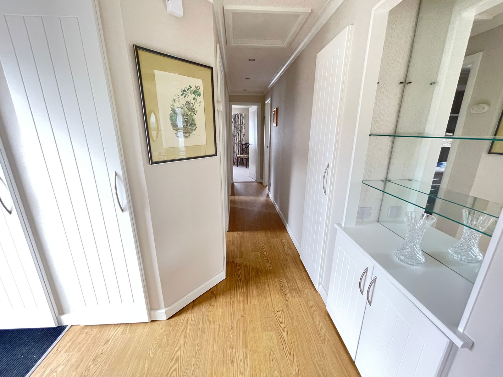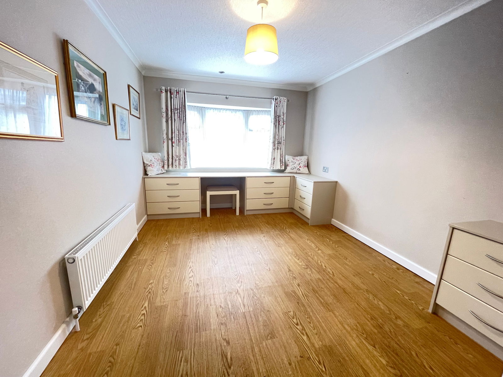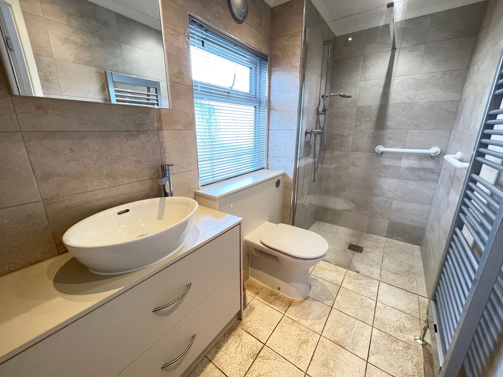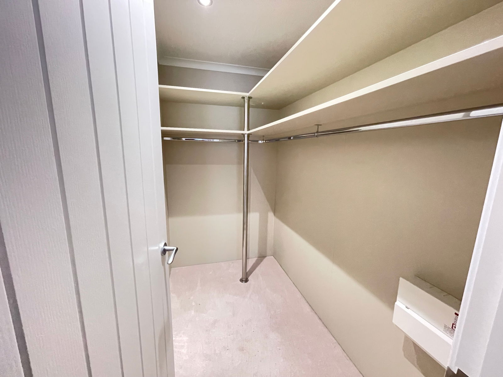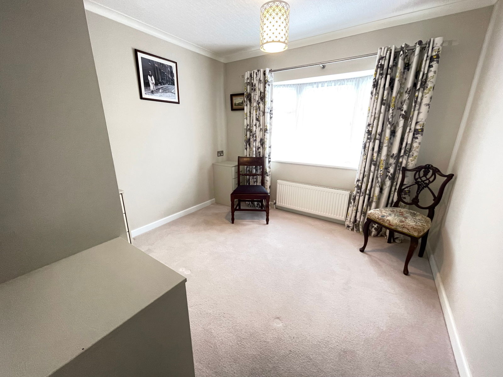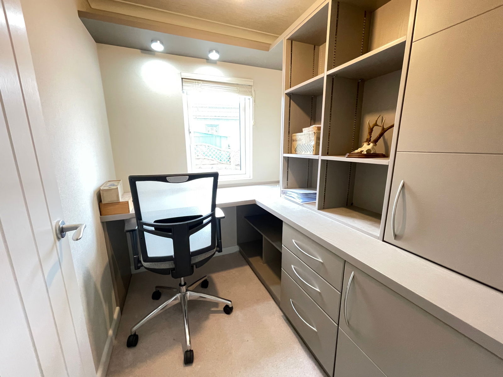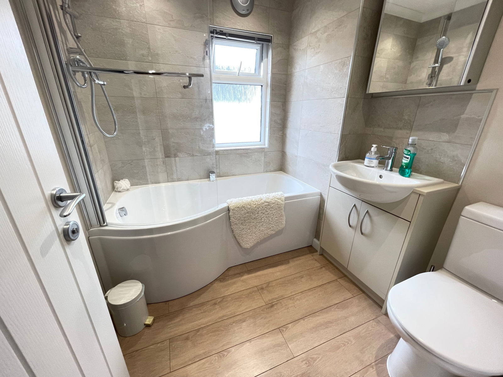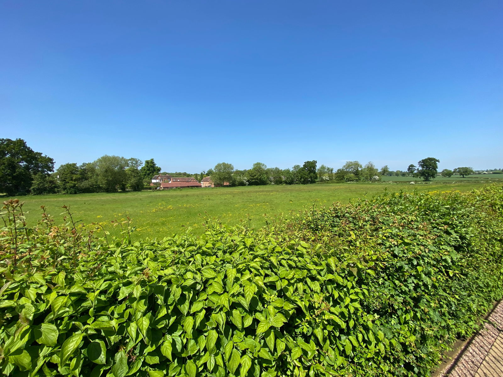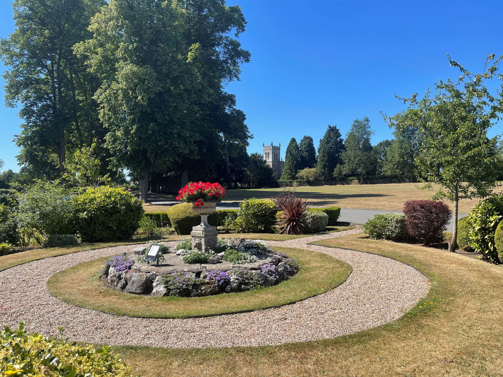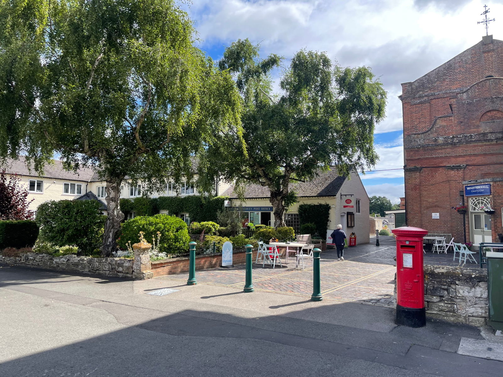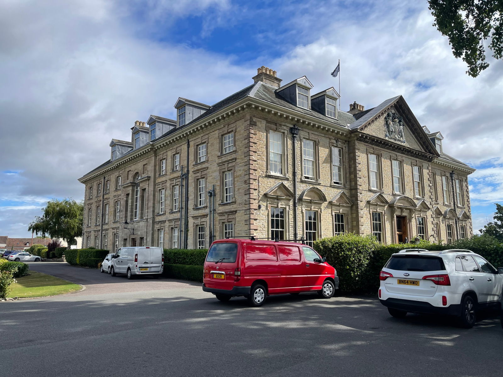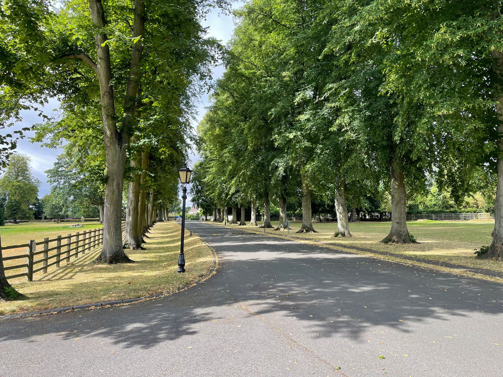North Drive, Wootton Wawen
Under Offer | 2 BedProperty Summary
Perfectly positioned 5 year old luxury Park Home overlooking fields, with no upward chain.
Full Details
APPROACH
REAR HALL
DINING ROOM - 2.77m x 2.31m (9'1" x 7'7")
LIVING ROOM - 5.89m x 3.43m (19'4" x 11'3")
KITCHEN - 3.07m x 2.82m (10'1" x 9'3")
UTILITY ROOM
STUDY - 1.98m x 1.63m (6'6" x 5'4")
BEDROOM ONE - 4.01m x 2.84m (13'2" x 9'4")
DRESSING ROOM - 2.24m x 1.27m (7'4" x 4'2")
ENSUITE SHOWER ROOM - 3m x 1.4m (9'10" x 4'7")
BEDROOM TWO - 2.84m x 2.84m (9'4" x 9'4")
BATHROOM
OUTSIDE
Close to the charming town of Henley-in-Arden, Wootton Hall Residential Park is set within the stunning grounds of Wootton Hall, an impressive stately home dating back to the late 1600s. This grandiose backdrop, coupled with the open space offered within the estate, gives our residents a wonderful closeness with the picturesque British countryside surrounding the park.
Monthly site fees 2022/23 approximately £175 per month There is an age restriction of 55 years. Council Tax Band "A".
Park Overview
Wootton Hall residential park is ideal for much more than just stunning scenery and getting back in touch with nature. With Henley-in-Arden just a few short miles away, our residents also reap the benefits that come from having a town close by. Boasting a selection of shops and facilities including supermarkets, healthcare, churches, and a traditional town market, everything you need is within easy reach at Wootton Hall.
Similarly, our residents also benefit from the range of top-quality amenities available right here on our site. These include a shop, post office, clubhouse, bowling green and fishing - all of which are on-site for your convenience .
