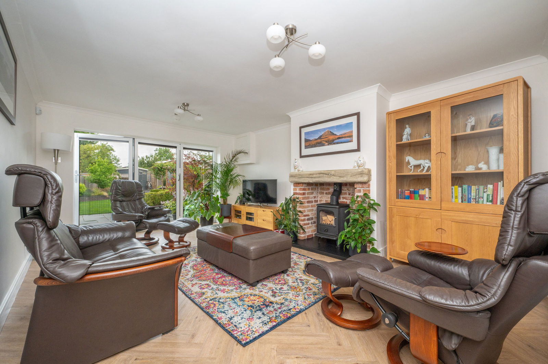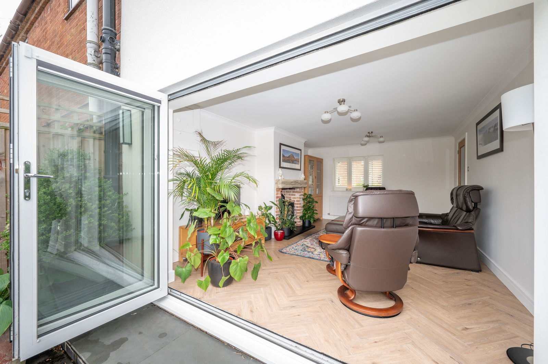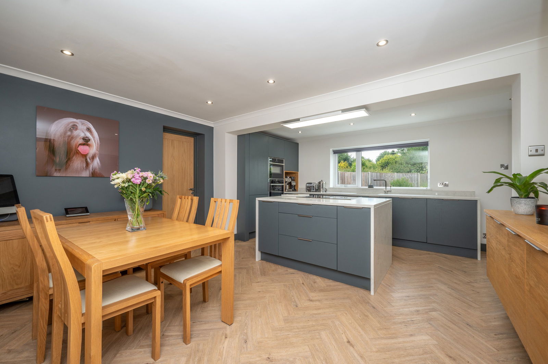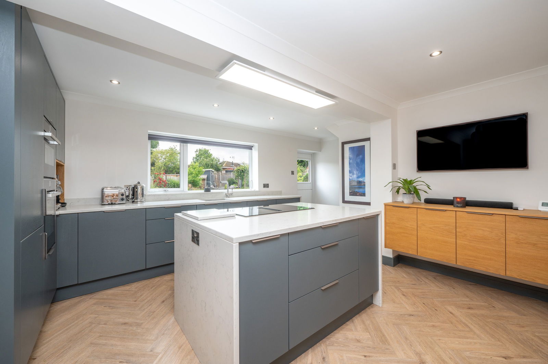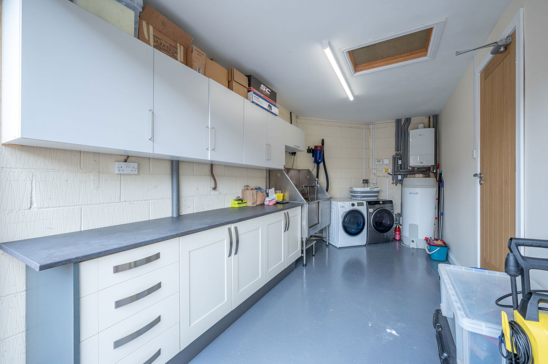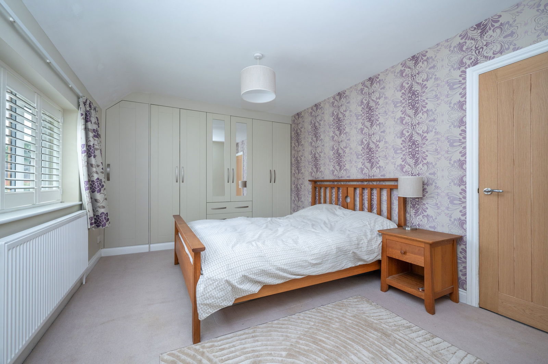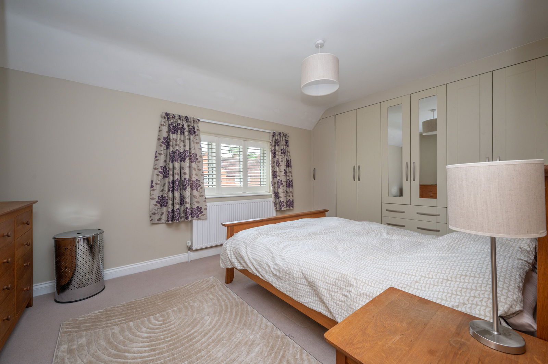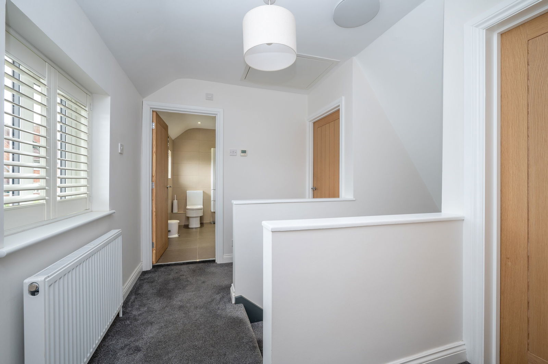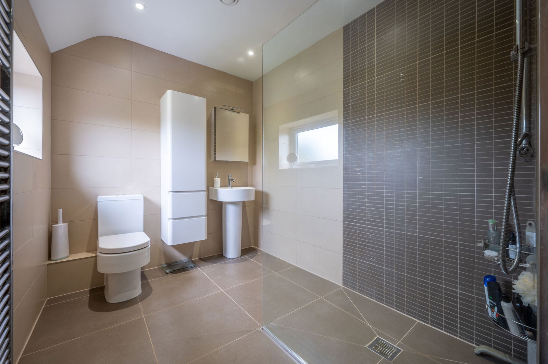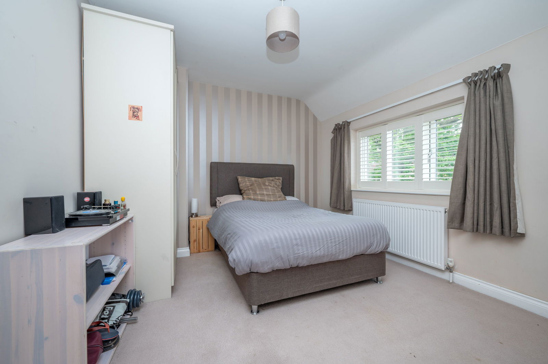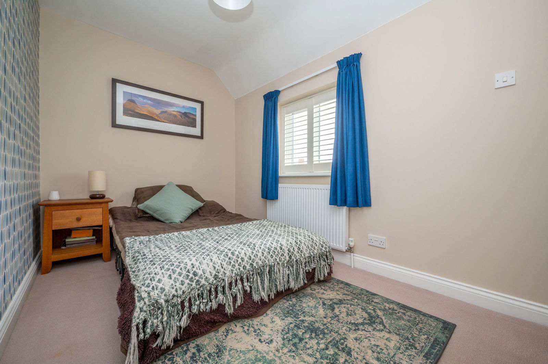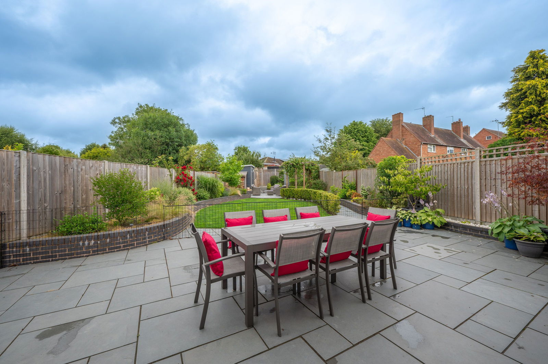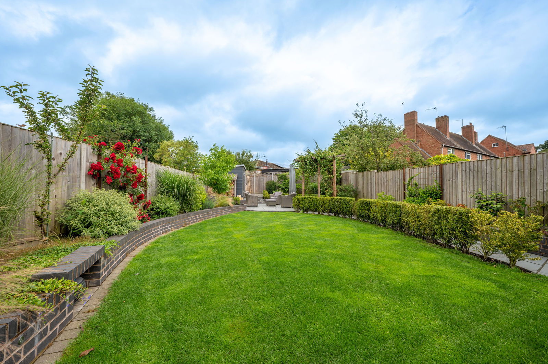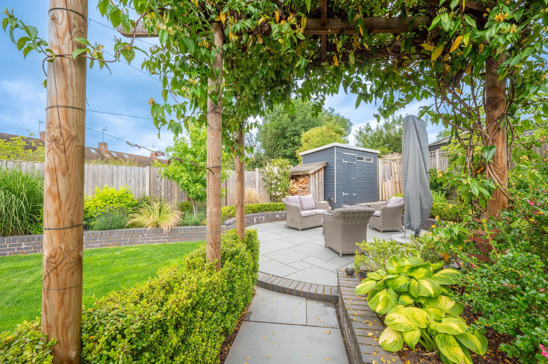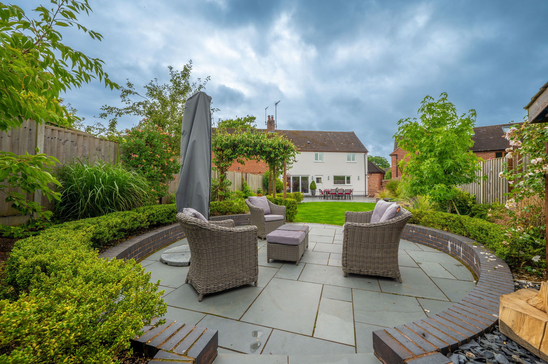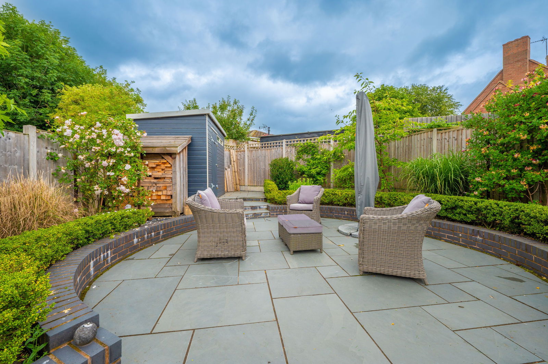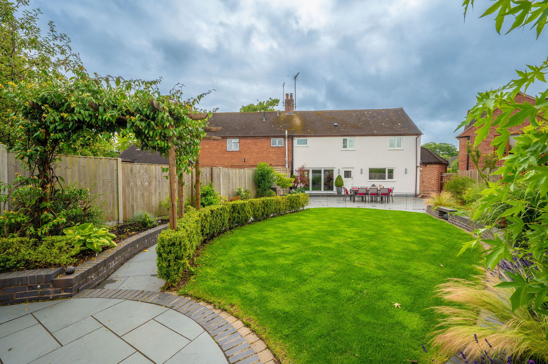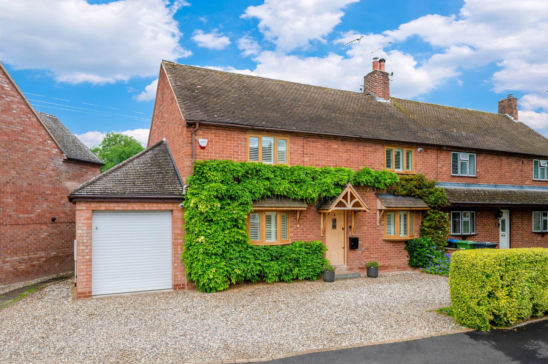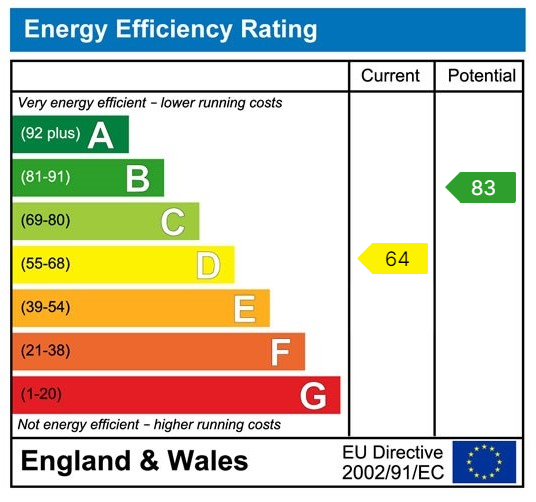Meadow Road, Henley-in-Arden
Under Offer | 3 BedProperty Summary
This is a beautifully refurbished & enhance "turn key" family home with ample parking & a large landscaped garden. Everything inside &out has been executed to the highest standard. A truly fabulous home. An easy level walk into the High Street, & the schools for all ages.
Full Details
APPROACH
Shingle fore garden providing ample parking. Oak storm canopy with matching front door with glazed inset.
RECEPTION HALL
Direct flight staircase with exposed wooden risers. Half glazed Oak doors into,
SITTING ROOM
With light Oak Karndean flooring which extends throughout the ground floor living area. This duel aspect room has shallow Upvc bow window with wooden shutters. At the opposite end overlooking the patio and garden are three section bi-fold doors. The room features a wood burning stove on a tiled hearth with a distressed Oak mantle.
KITCHEN / DINER
Also duel aspect again with shallow Upvc bow window to the front with wooden shutters. Central island forms the divide between the dining area & kitchen. The island has marble top & sides with inset 5 ring induction hob with built in ducted extractor. Extensive range of units providing base cupboards & drawers under matching marble tops. Recessed steel sink with mixer tap & carved drainer. Integrated dishwasher, larder fridge & freezer. Double Neff ovens with slide under doors. Marble upstands. Under stair store cupboard. Half glazed stable door into the garden. Further Oak door into,
UTILITY/ BOOT ROOM
The room every home should have. Range of base & wall cupboards. Stainless steel dog washing sink with hot & cold. Worcester combination boiler & freestanding pressurised hot water tank. Plumbing for a washing machine. Space for other appliances. Electric roller door at the front.
ON THE FIRST FLOOR
Central landing with window. Loft access with pull down ladder to boarded roof void. Oak doors into,
BEDROOM ONE (front)
Upvc window with shutters. Range of beautiful fitted wardrobes & drawers on one wall.
BEDROOM TWO (rear)
Upvc double glazed windows with shutters.
BEDROOM THREE (front)
As bedroom two
WET ROOM SHOWER
Fully tiled walls & floor with under floor heating. No step shower with glass side screen. Wash basin & duel flush WC. Wall mounted unit providing cupboards & drawers. Chrome ladder radiator, extractor & down light.
LANDSCAPED GARDEN
As superbly well done as the house. With full width deep patio from which meanders a footpath passed box hedging & under honeysuckle bedecked pergola to a further siting/dining area. Shed & log store. Central lawn. Ornamental lighting throughout the garden. Gated side access.
