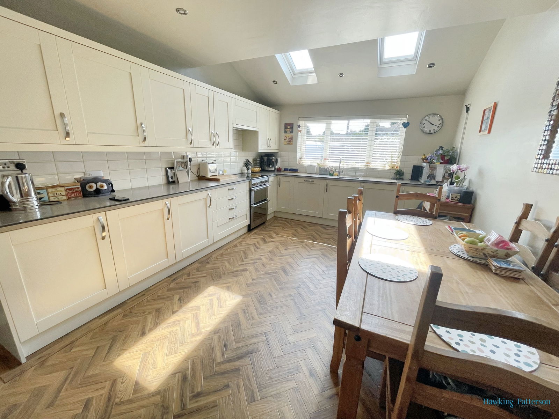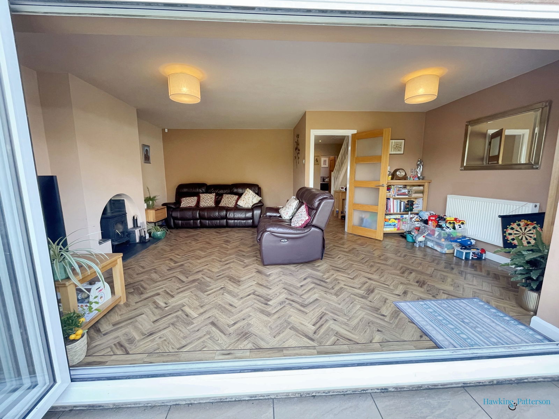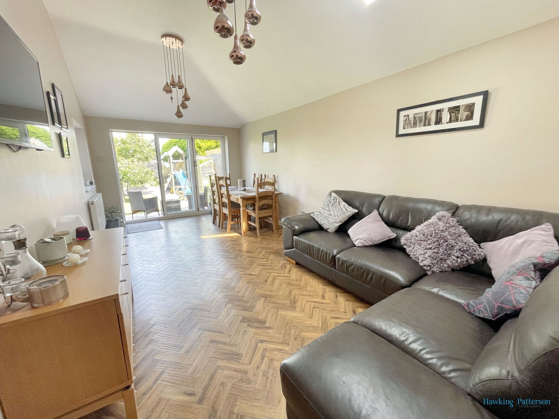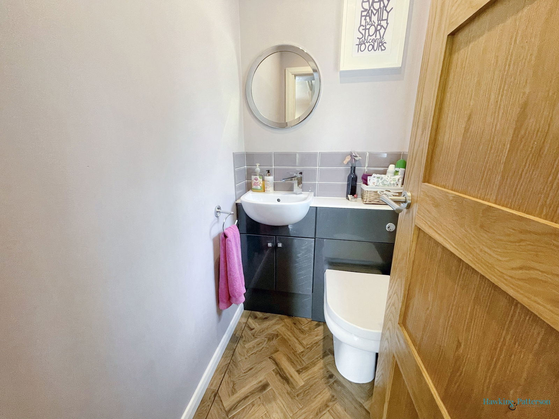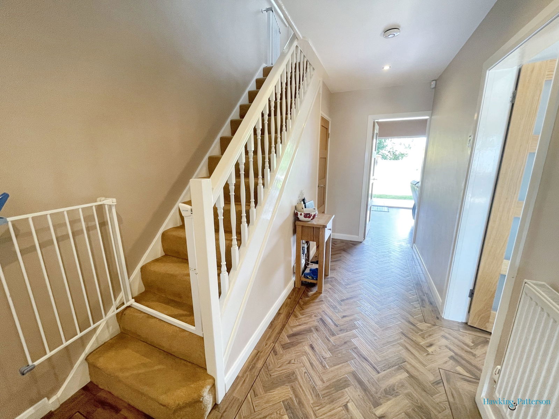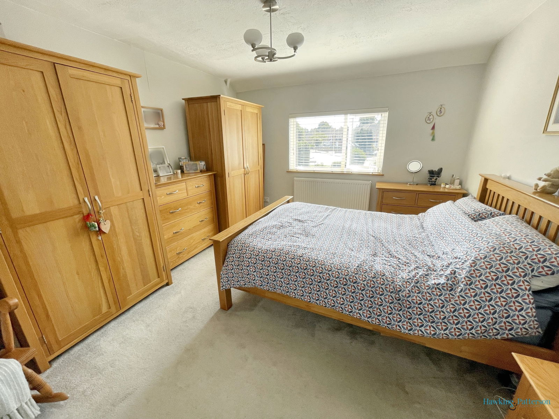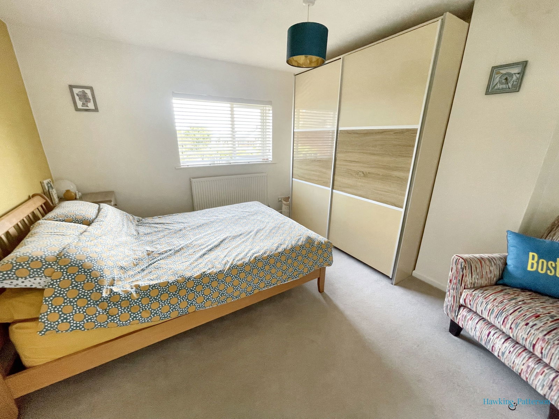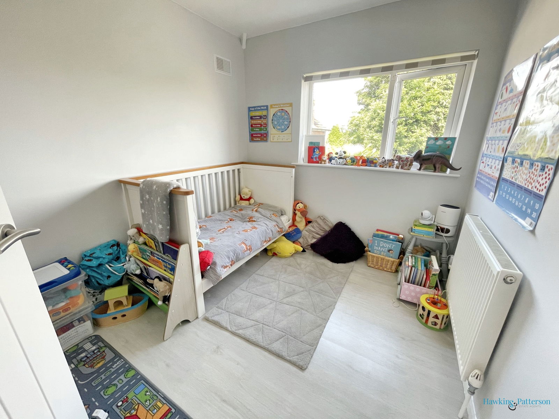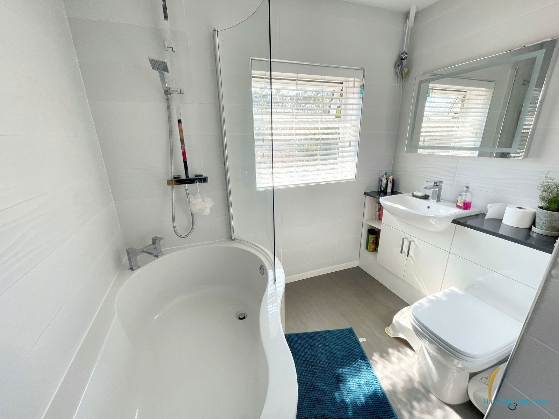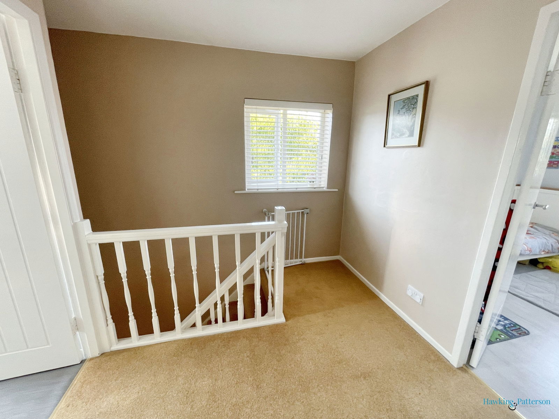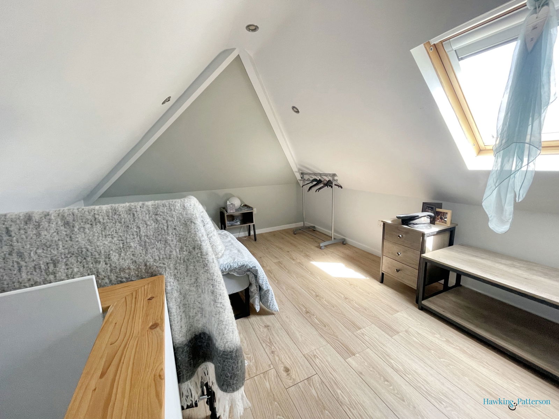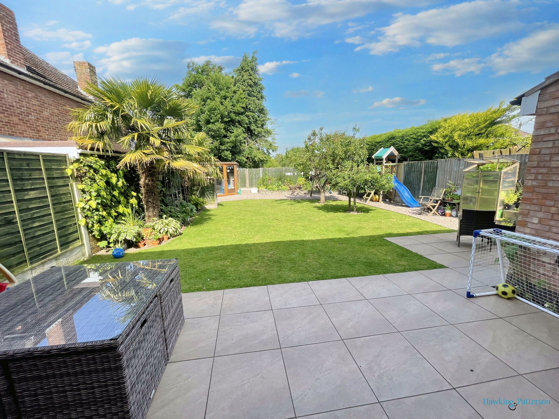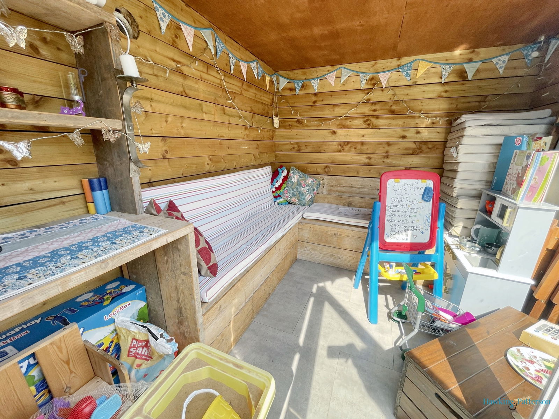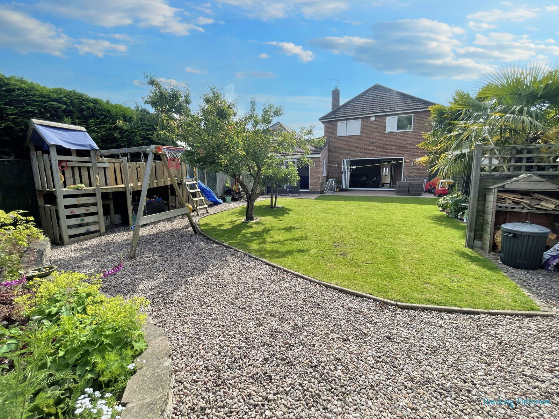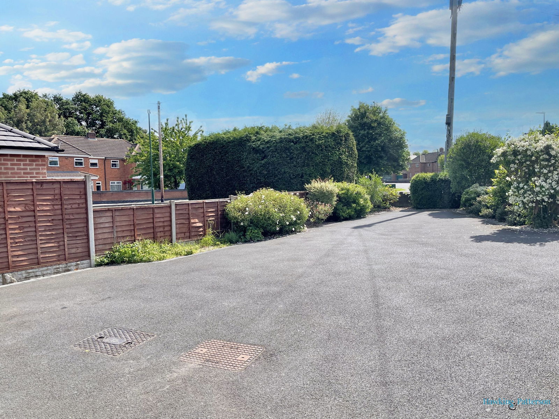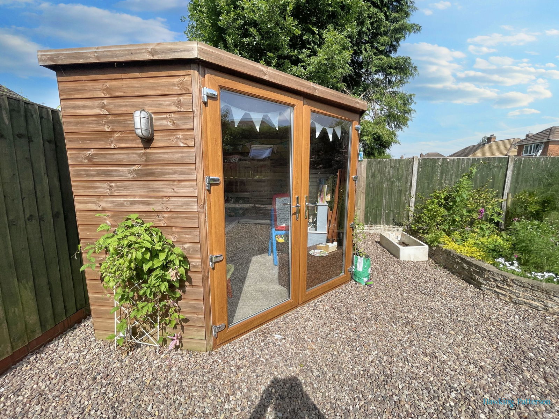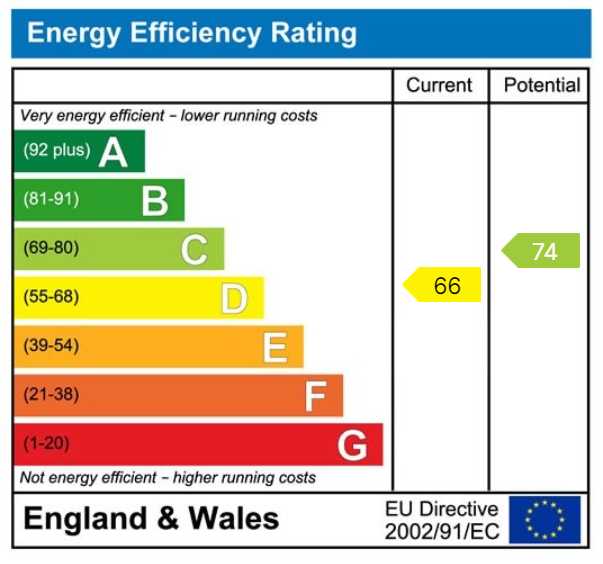Loxley Avenue, Shirley
Under Offer | 3 BedProperty Summary
An Immaculately presented and thoughtfully extended detached family home on a generous corner plot with excellent parking space and a delightful rear garden. Three good size bedrooms, loft/ hobbies room, spacious living room, separate sitting room, kitchen/ breakfast room, utility, garage and garden office/ playroom.
Full Details
Situated in an ideal location for families with local shops at the end of the road including a Sainsburys and popular Chip shop. Shirley train station is situated just after the shops with train services into Birmingham City Centre and Stratford-Upon-Avon & Henley-In-Arden in the opposite direction. There is easy road access to the M42, M5, M40 & M6, Birmingham International airport and train station.
Within the area there are a good choice of local schools for all ages, all within walking distance. Shirley offers a wide choice of shopping facilities including the Parkgate development.
The property occupies a generous corner plot with a large tarmac driveway to the front offering parking for numerous vehicles, mature shrubs and access to the property is gained via a double glazed door with side window to;
ENTRANCE PORCH
Amtico parquet flooring and double glazed door to
WELCOMING ENTRANCE HALL
Stairs off to the first floor with cloaks cupboard beneath, radiator, Amtico parquet flooring and veneered oak doors to:
GUEST WC
Modern suite with white WC and wash basin and vanity unit below, double glazed window to side.
SPACIOUS LIVING ROOM
Enjoying views over the rear garden with Bi-folding doors to the patio, radiator, Amtico parquet flooring and feature log burner on a slate tiled hearth.
SPACIOUS SITTING ROOM
Again enjoying views over the rear garden with Bi-folding doors to the patio, double glazed window to side, Amtico parquet flooring, radiator and door to the utility room.
REFITTED KITCHEN/ DINING ROOM
An extensive range of matching base, wall and drawer units, worktops over and tiled splashbacks, sink drainer, gas cooker point, integrated fridge and dishwasher, double glazed window to front, LED downlights, two double glazed skylight windows. Amtico parquet flooring, radiator and ample space for a large table.
UTILITY ROOM
Refitted base and wall units, worktops, tiled splashbacks, sink drainer, Amtico parquet flooring, double glazed skylight window, plumbing and space for washing machine and tumble dryer, door to;
GARAGE
Up and over garage door, light and power points, fitted units and space for fridge freezer.
FIRST FLOOR LANDING
Doors off to all bedrooms and bathroom, double glazed window to side, loft hatch to loft/ hobbies room.
BEDROOM ONE
Double glazed window to front and radiator.
BEDROOM TWO
Double glazed window to rear and radiator.
BEDROOM THREE
Double glazed window to rear and radiator.
FAMILY BATHROOM
Refitted white suite, shaped shower bath with fitted shower screen and thermostatic shower, WC, wash basin, vanity unit, tiled walls heated towel rail and double glazed window to front.
LOFT/ HOBBIES ROOM
Double glazed skylight window, with fitted blind, LED spotlights and wood flooring.
BEAUTIFUL REAR GARDEN
Enjoying a private westerly facing rear aspect, shaped lawn, paved patio areas, gravelled pathway, raised, wall enclosed flower beds, palm trees, gated side passage. To the rear of the garden is a children's play house or home office having light and power with double glazed door to the front, the rear section is a garden shed.
EPC Band: D
Council Tax Solihull Metropolitan Borough Council Band: D
