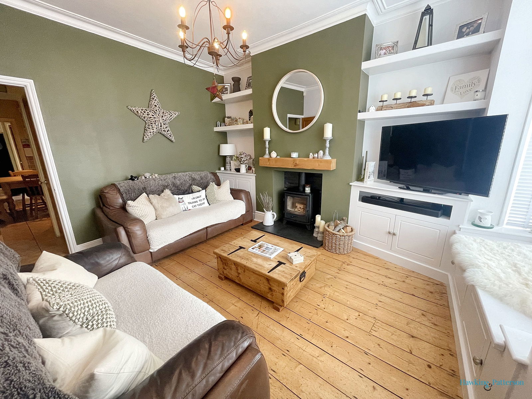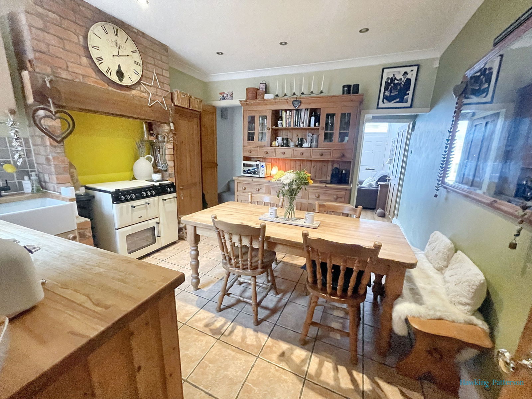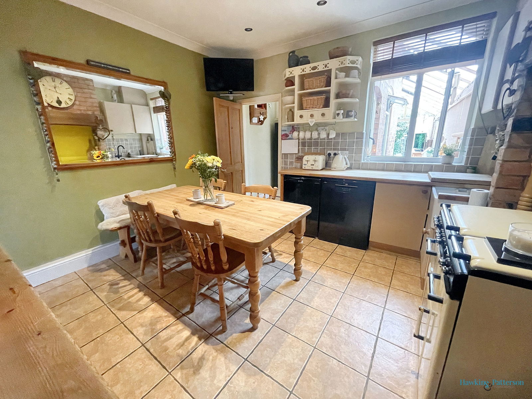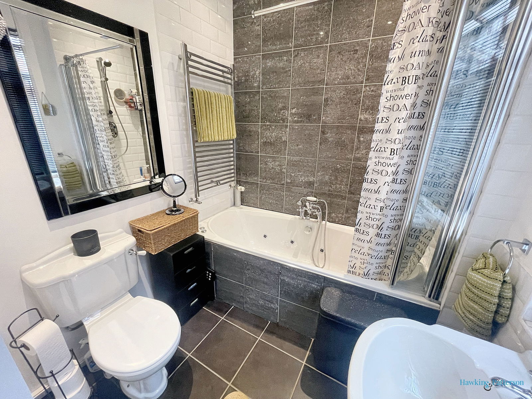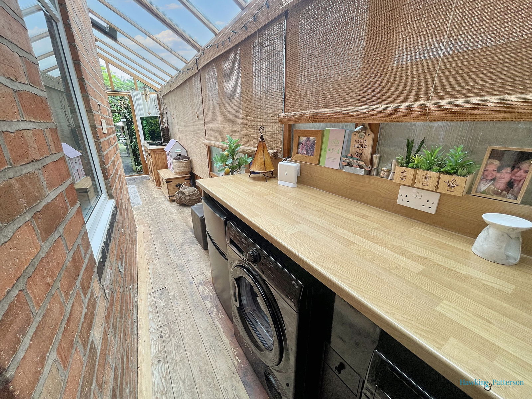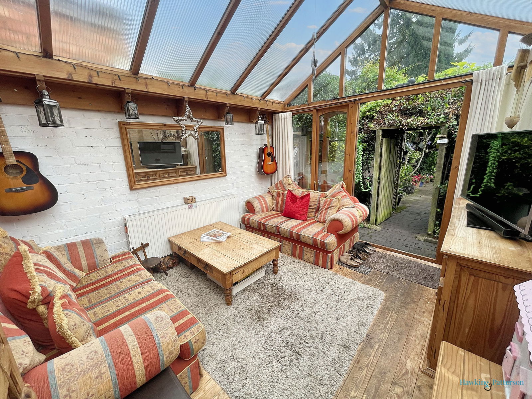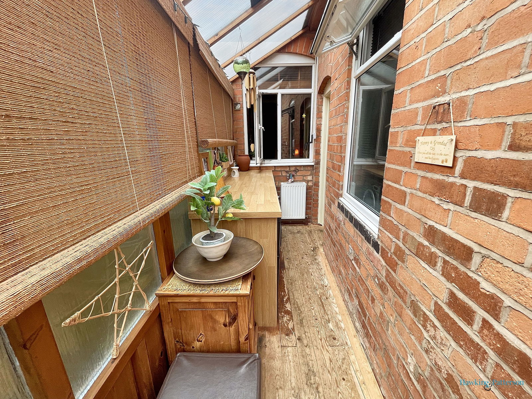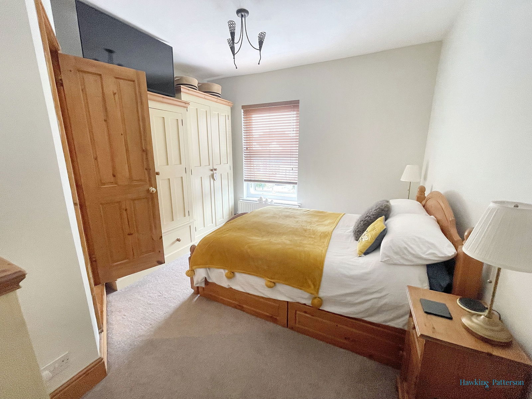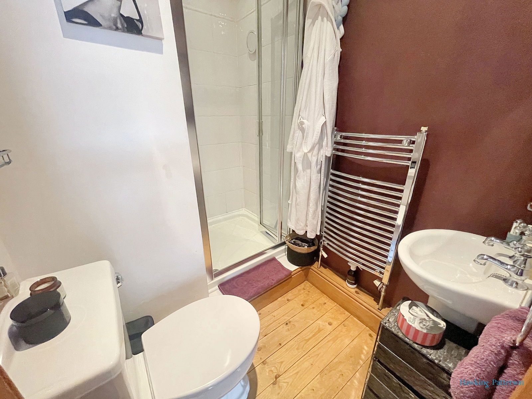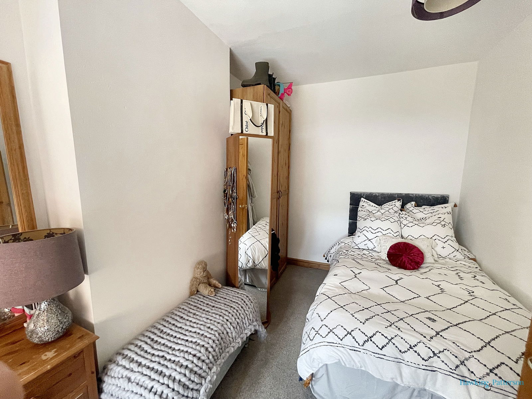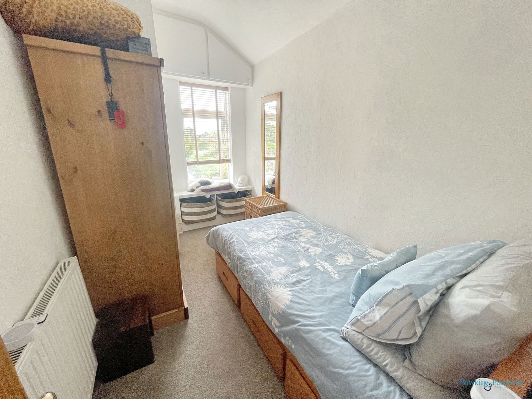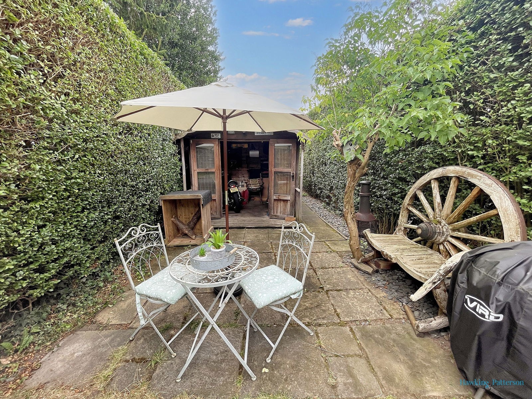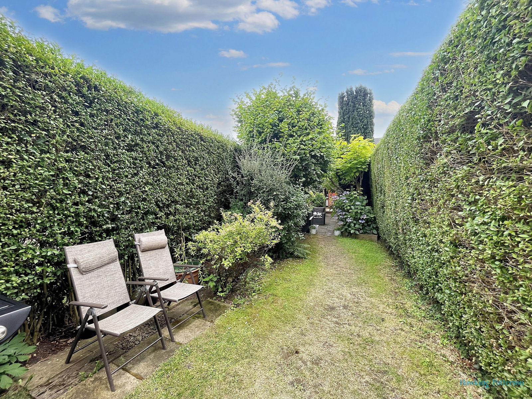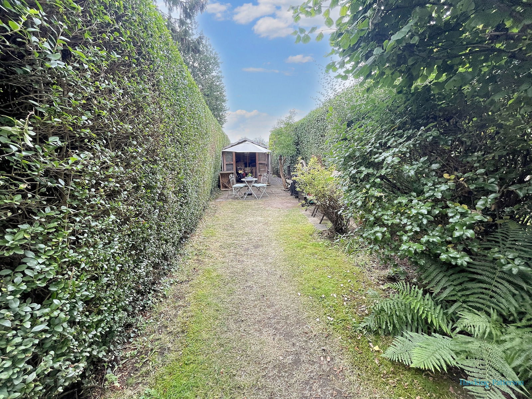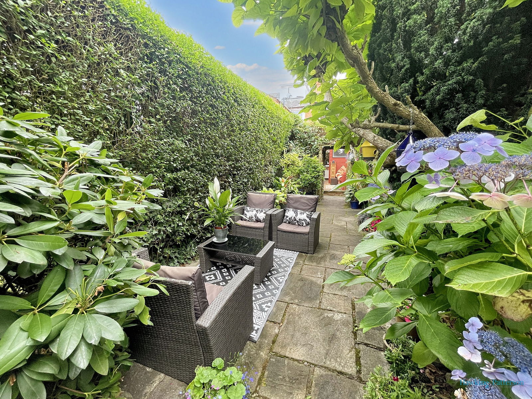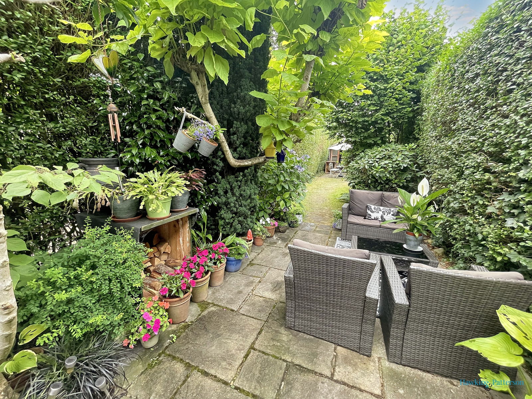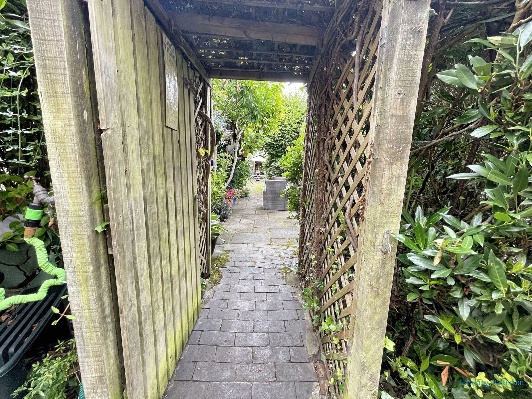Longmore Road, Shirley
For Sale | 3 BedProperty Summary
Introducing a charming period property with a beautiful cottage style, secluded garden. Spacious accommodation with original features. This delightful home boasts three bedrooms, ensuite an attractive living room, a dining kitchen, utility, downstairs bathroom and a delightful garden room for relaxation.
Located in an ideal spot between Shirley and Solihull town centre, this property offers a wide choice of restaurants, shops, and supermarkets just a stone's throw away. Commuting is a breeze with easy access to the M42 motorway, as well as Shirley and Solihull train stations for convenient travel options.
Full Details
A beautiful period property which is situated in a very convenient location between Solihull and Shirley town centres. Solihull offers an excellent choice of shopping facilities, including a multi screen cinema, numerous restaurants and bars, Touchwood shopping centre, John Lewis department store and Waitrose. Marks & Spencers, Next, Pets at Home, B&Q to name a few are situated on the retail park off Marshall Lake Road. Along the Stratford Road in Shirley there are a wide choice of local shops, supermarkets and restaurants.
There is easy access to the M42, M40, M5, M6 and Birmingham international airport and train station. Solihull train station provides services into Birmingham and London Marylebone.
Standing back from the road behind a deep gravelled driveway with ample parking space, access is gained via composite entrance door leading to;
DELIGHTFUL LIVING ROOM
Exposed timber flooring, central fireplace with log burner, oak mantle, shelving to both sides and built in storage beneath, attractive, large double glazed bay window to front with built in window seat and storage. Radiator and door to the inner lobby with understairs cupboard and door to;
KITCHEN/ DINING ROOM
Exposed brick fireplace with gas, range cooker, fitted base, wall and drawer units, butcher block worktops, plumbing for dishwasher and space for fridge/ freezer. Bulter sink and mixer tap, ceiling downlights, double glazed window onto the utility, tiled floor and door to the rear lobby with door to the bathroom and opening into the utility area.
BATHROOM
Refitted, modern white suite with pedestal wash basin, WC, whirlpool bath and shower over, chromed heated towel rail, feature tiling and double glazed window to side.
UTILITY AREA
Plumbing and space for washing machine and tumble dryer, frosted, double glazed window to side, roll top work surface, radiator, exposed timber flooring and opening onto;
RELAXING GARDEN ROOM
Poly carbonate pitched roof, double glazed window to side and rear, exposed timber flooring and radiator.
FIRST FLOOR LANDING
Stairs leading from the kitchen, coving to ceiling and doors to:
BEDROOM ONE
Double glazed window to front, loft hatch, radiator and door to;
ENSUITE SHOWER ROOM
Chromed heated towel rail, modern suite suite, WC, pedestal wash basin, cubicle with thermostatic shower, tiling, ceiling downlight and exposed timber flooring.
BEDROOM TWO
Double glazed window to rear and radiator.
BEDROOM THREE
Double glazed window to rear with storage unit beneath and cupboards above, radiator.
BEAUTIFUL COTTAGE STYLE REAR GARDEN
From the garden room there are gates to both side for access and a gate with pergola and trellising leading into the secluded garden area. Paved patio, hedging to both sides offering complete privacy, leading onto a lawned section and further paved area which is ideal for a BBQ and Alfresco dining. There is a large shed/ workshop and gate to rear onto Moorlands Drive.

