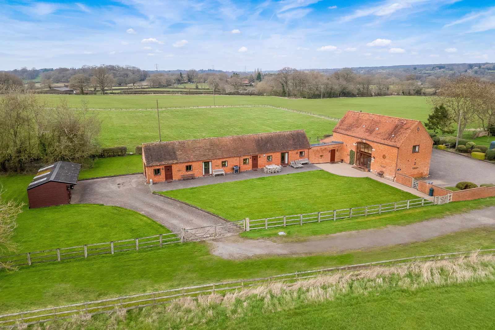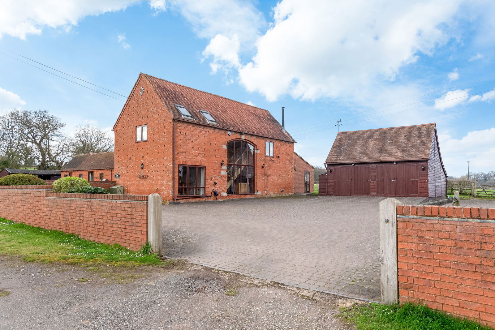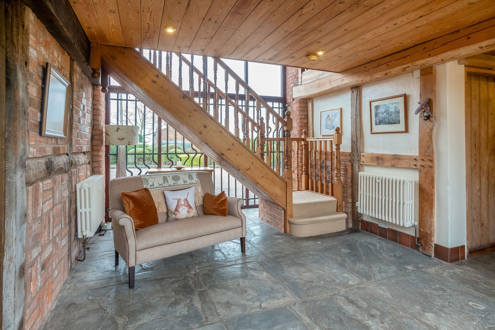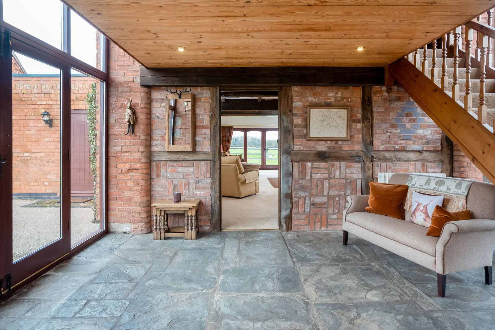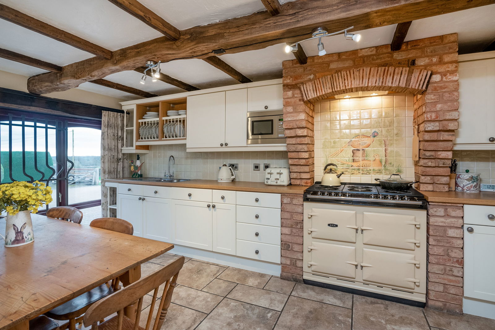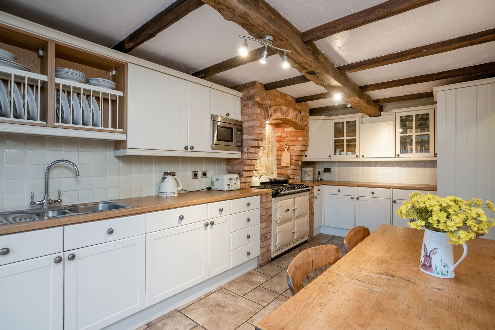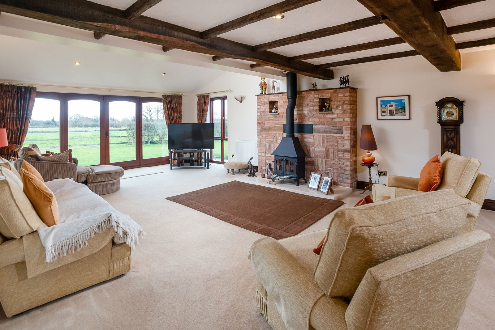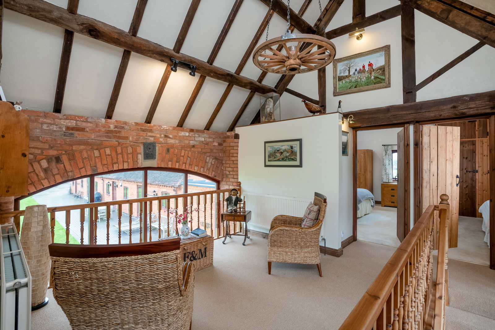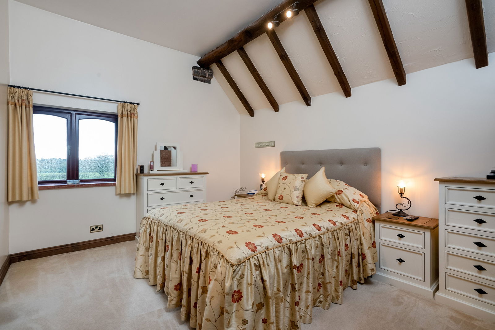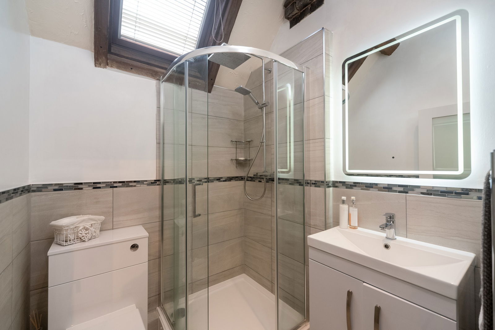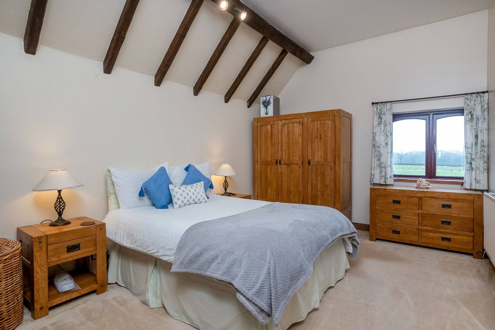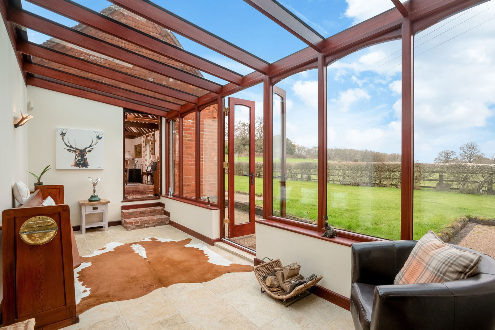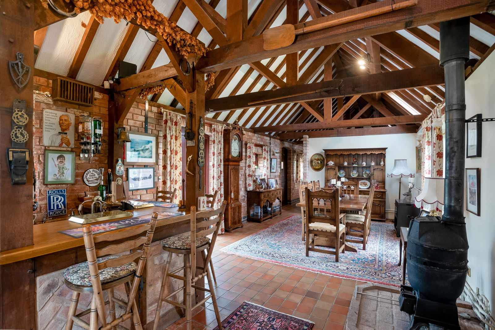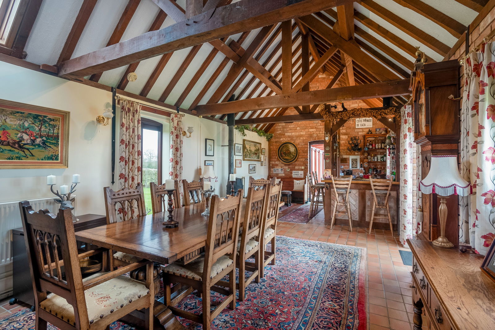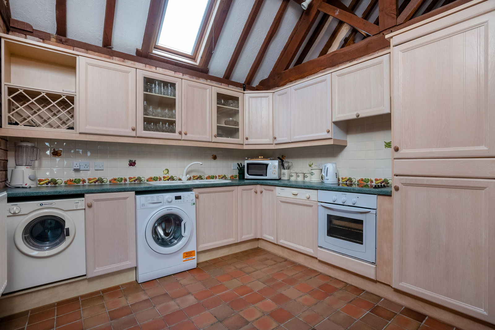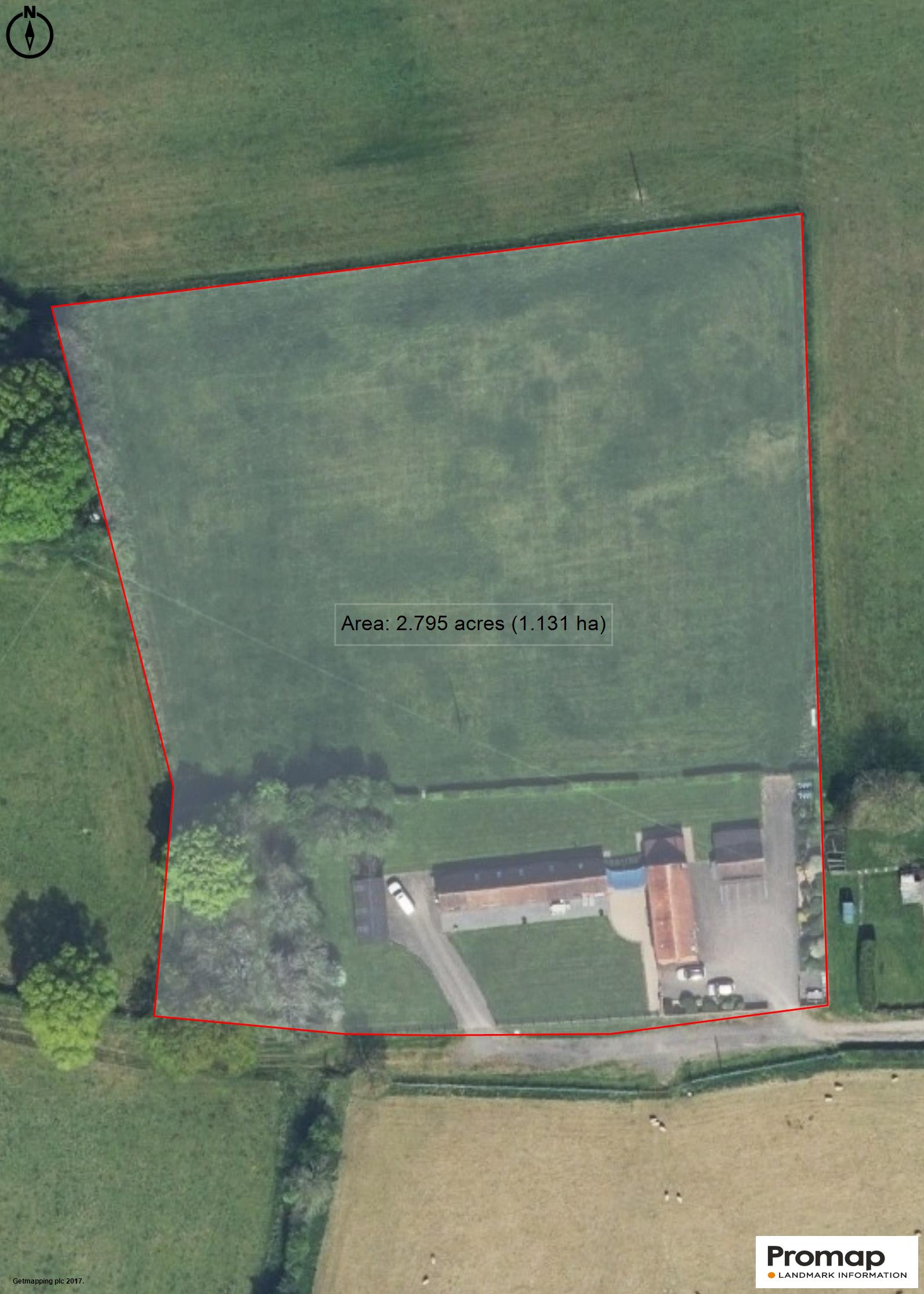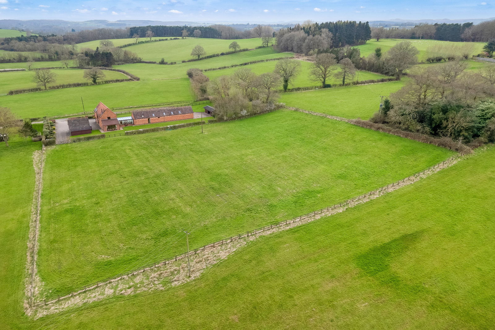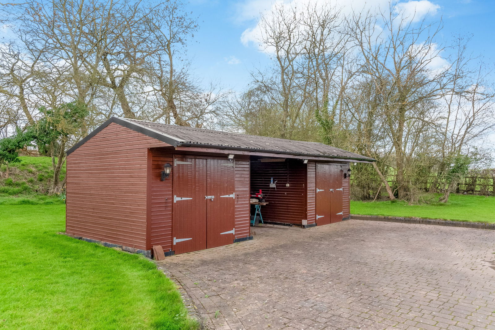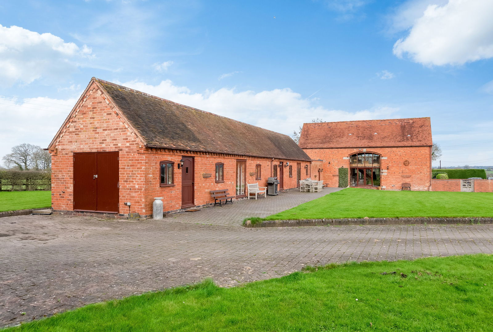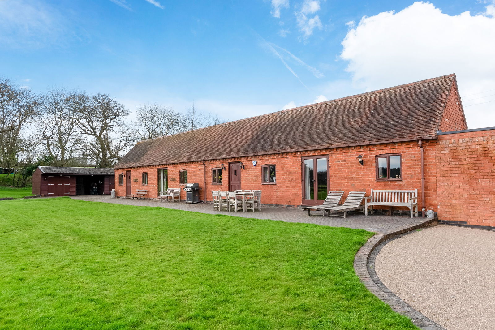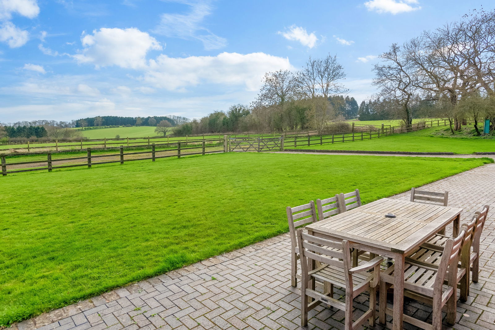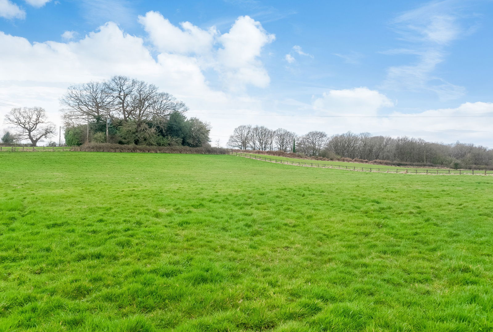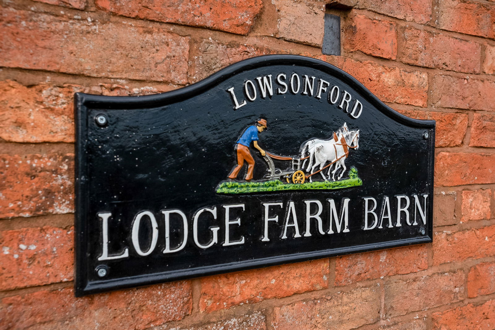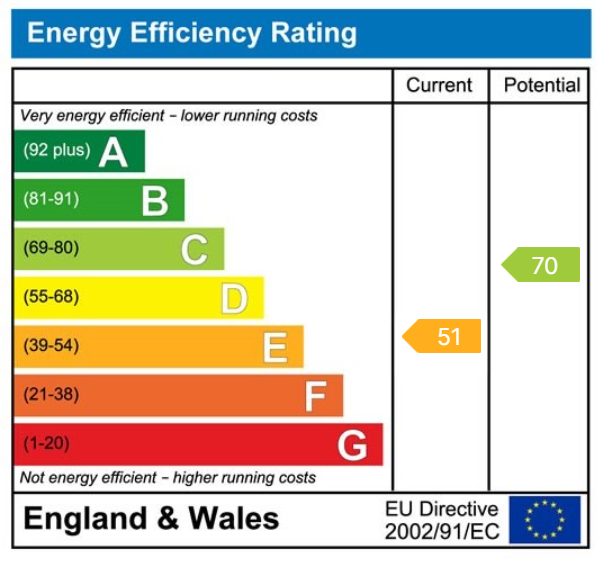Do you dream of looking out any of your windows and seeing only the beautiful countryside of Warwickshire? Face south and have gardens and paddock land for children and animals? Want individual Victorian character in your home that you can further adapt? If the answer is yes to any of these three questions then this stunning Barn is for you. At the end of a track with only two farm Cottages for neighbours, you are private yet not isolated. With flexible and adaptable living space, outbuildings and land this unique property will sell as fast as it did 23 years ago. An unmissable opportunity available with no chain.
INTRODUCTION
This hidden Barn is uniquely set at the end of a Farm track that passes two former Farm cottages. It has two gated brick block hardstanding areas either end of the "L" shaped building. The first area provides generous parking. Further gates open on to an impressed stone footpath that leads around to the full height double glazed windows and glass door into,
MAIN BARN
The name given to this part of the building by the current owners.
RECEPTION HALL
With flagstone flooring. Dual aspect full height double glazing on both sides. Pine staircase with exposed beams and brick wall. Cloaks cupboard
GUESTS WC
Quarry tiled floor. Dual flush WC wash hand basin. Floor standing oil fired boiler.
BREAKFAST KITCHEN
Tiled floor. Range of "Shaker" style units in cream with wood effect laminate worktops. Inset sink and drainer with mixer tap. The star of any kitchen, is a cream enameled Aga. with a brick and pictorial tiled back. Integrated dish washer and fridge/freezer. Range of wall cupboards with microwave. Full height double glazed side window. Beamed ceiling.
SITTING ROOM
This superbly proportioned principal room with beams and exposed brick chimney wall with tiled hearth with free standing wood burning stove. The room has double glazed windows on three sides including French doors.
MINSTRELS GALLERY
A wonderful place to sit and read. With the full height arched double glazed windows either side. Fully vaulted with exposed brick work and beams.
BEDROOM ONE
With a view you will never tire of seeing. Part vaulted ceiling with beams, Large double fitted wardrobe.
EN-SUITE
Corner glass enclosed shower with twin heads. Double cupboard vanity unit with one piece wash basin. Dual flush WC. Velux skylight and extractor.
BEDROOM TWO
With a view over your Paddock. Also with double fitted wardrobe. Exposed chimney breast.
BEDROOM THREE
With a side window. Ceiling beams.
FAMILY BATHROOM
Large corner shower, vanity unit with basin, dual flush WC, velux and extractor fan.
GARDEN ROOM (leading into)
Limestone tiled floor. Exposed brickwork on one side with a front door. Opposite full with double glazed windows and double french doors all under glass roof. What a delightful space it sit and enjoy a cup of tea looking out over your paddock.
LOW BARN
Again this is the name used for this part of the home by our clients. The accommodation will be described "as is". However, the current internal non load bearing walls can be removed and the building re-configured as you wish to suit your lifestyle and requirements.
DINING ROOM & BAR
Dual aspect room with French doors at the front. Quarry tiled floor which extends throughout much of the building. Pot belly wood burning stove on raised brick hearth. Exposed brick wall vaulted ceiling with beams. Fitted "bar" with extended opening hours!
CORRIDOR
Exposed brick wall. Side windows and door.
BATHROOM
A white suite. Teardrop bath with glass side screen and shower over. High level window. Display top with part recessed wash basin, WC and bidet.
BEDROOM FOUR
Velux skylight. Door into the bathroom.
SECOND KITCHEN
Units in wash Lime Oak. Acrylic sink & drainer. Integrated dish washer & fridge/freezer. Electric hob with oven below. Recess with plumbing for a washing machine. Full height window in the corridor opposite.
WORKSHOP
Twin windows. Central door plus double garage doors on the side. Open roof storage.
THE GROUNDS
The lawn at the front faces South and is totally private. Behind the second set of stables/hay store is a small Copse which makes a wonderful children's adventure playground. Double gated open into the Paddock.
GARAGING / STABLES
The first entrance/forecourt has set back a timber double garage/stables with attached log store. Power, water and lighting. The second entrance is similar also with timber stables/tack room or workshop.
PADDOCK
Fully fenced pasture of about 2 acres.
GENERAL INFORMATION
The Barn enjoys a "right of access" along the track. Mains water and electric are connected. There is a private septic tank. Oil fired central heating.
EPC BAND E. Council Tax Band G.
