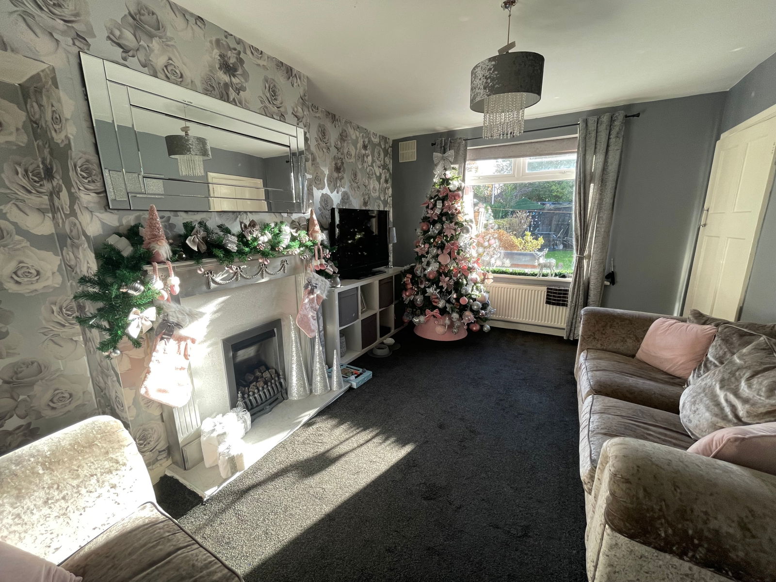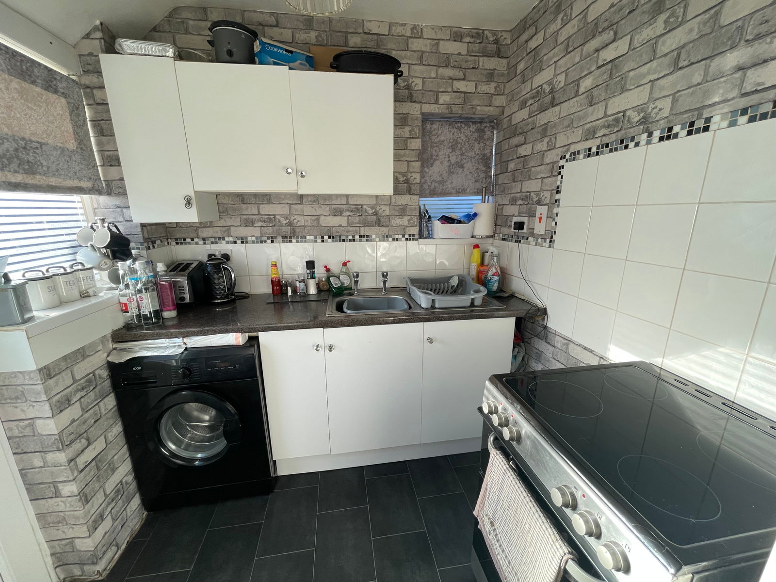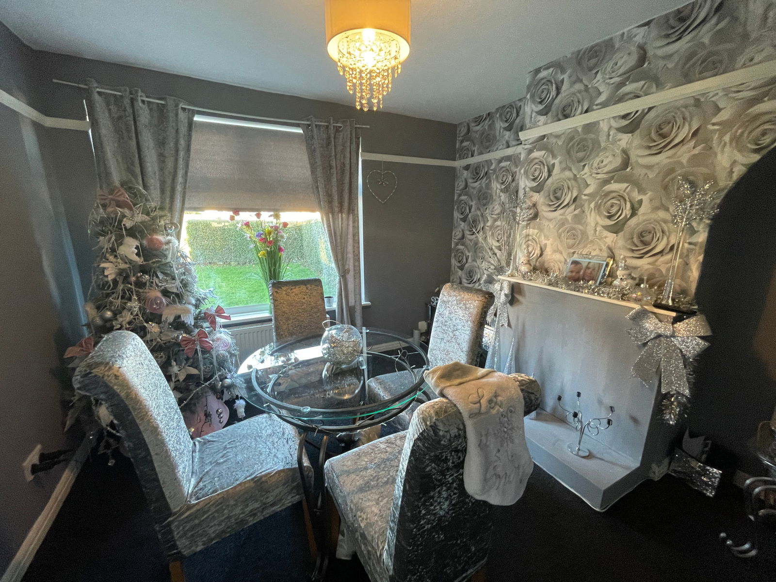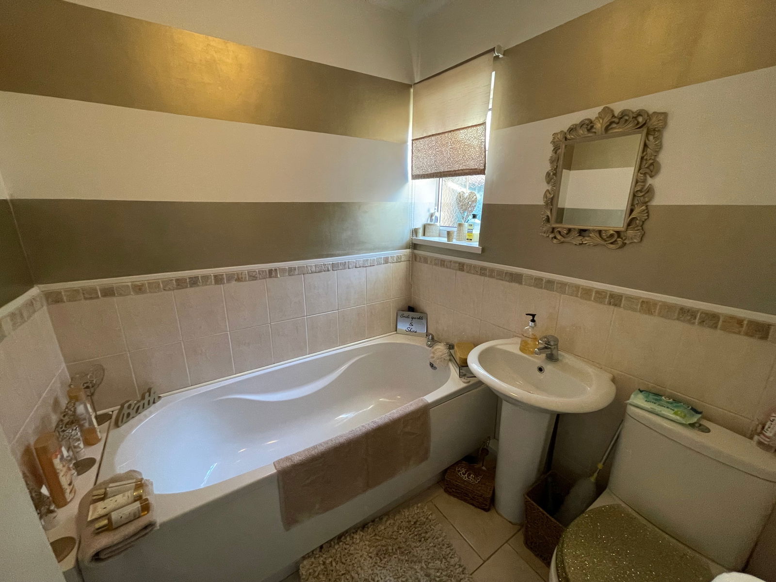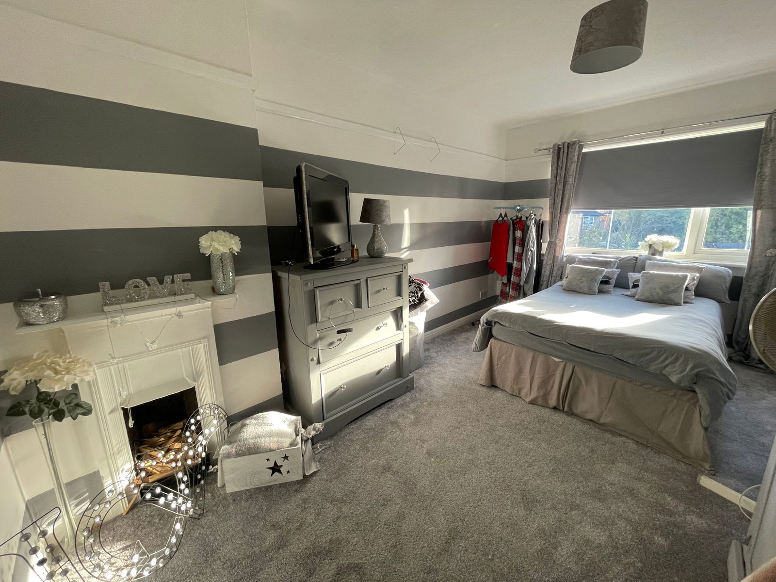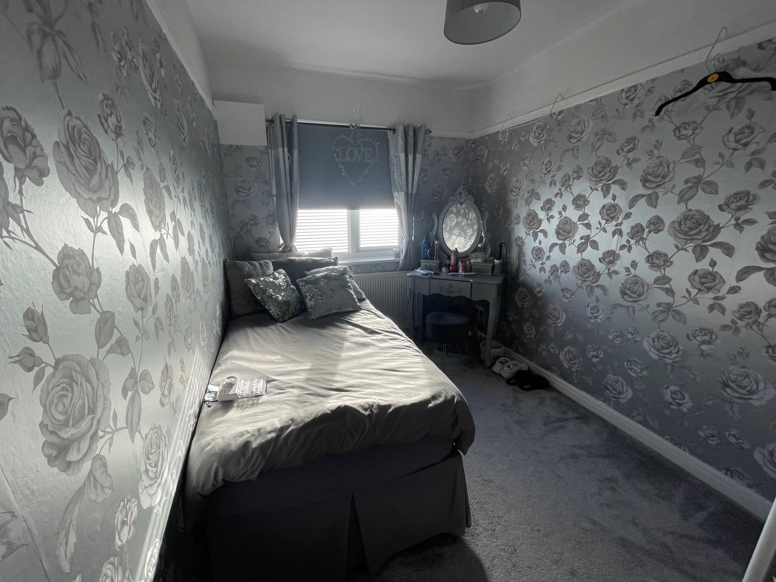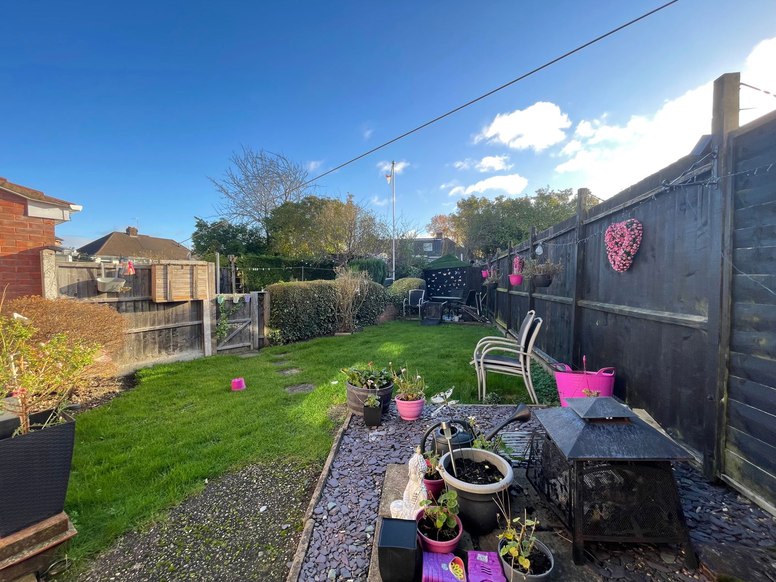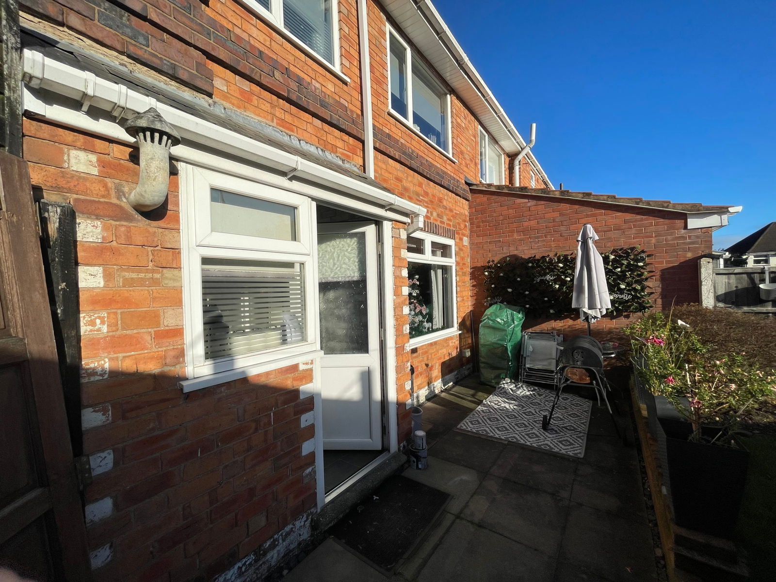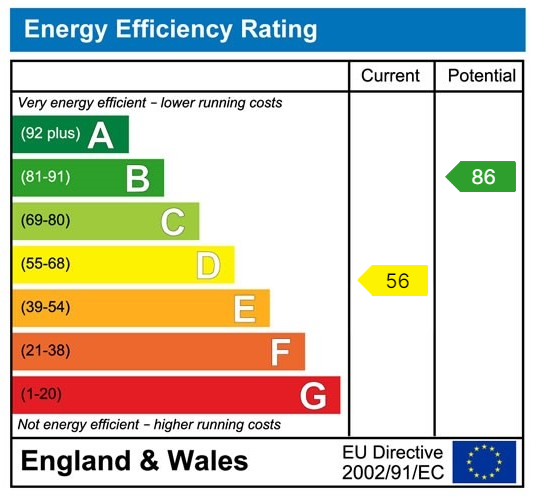Langstone Road, Birmingham
Under Offer | 3 BedProperty Summary
A great opportunity to purchase this well presented end terraced home on a corner plot with space to extend STPP. Convenient location for local shops and Yardely Wood bus depot and train station. Three double bedrooms, lounge & separate dining room, kitchen, downstairs bathroom, off road parking and private rear garden. No upward chain.
Full Details
The property is situated on a corner plot with space to extend the driveway and property (STPP). Yardley Wood bus depot and train station are situated within a five minute drive, there are also a selection of local shops nearby including Sainsburys, Aldi & Lidl supermarkets. The A435 Alcester Road provides easy road access to Birmingham City centre, the M42, M40, M5, M6 and Birmingham international airport and train station.
The property is set back from the road behind a wide frontage with lawned foregarden, hedged to front, driveway and wooden tool shed/ small garage. Access is gained via a part glazed door leading to;
ENTRANCE HALL
Stairs off to the first floor with understairs cupboard, double glazed window to side, radiator, fridge/freezer cupboard with trip stitch consumer unit.
DINING ROOM
Double glazed window to front, radiator, picture rail and display fireplace.
LOUNGE
Double glazed window overlooking the rear garden, radiator, Adam style fireplace, gas living flame fire and door to;
KITCHEN
Double glazed window and door to the rear garden, fitted white fronted base and wall units, roll top work surfaces, sink drainer, plumbing for washing machine, electric cooker point and tiled splashbacks.
BATHROOM
Refitted white bathroom suite, WC, pedestal wash basin, panelled bath, feature tiled splashbacks and tiled flooring, frosted double glazed window to side and radiator.
FIRST FLOOR LANDING
Approached via the stairs leading from the hallway, attractive picture window to side, loft hatch and doors leading to;
BEDROOM ONE
Double glazed windows to front, radiator, picture rail, recessed area housing the central heating boiler and storage cupboard over stairs. ( As with similar houses locally this area can be changed into a bathroom or ensuite, subject to building regs).
BEDROOM TWO
Double glazed window to rear, radiator, picture rail and original fireplace.
BEDROOM THREE (WITH SHOWER)
Double glazed window to rear, radiator, picture rail and corner shower cubicle.
REAR GARDEN
Enjoying a private aspect to the rear, paved patio area, laid lawn, flower boarder, fencing to boundary, gate to side access.
