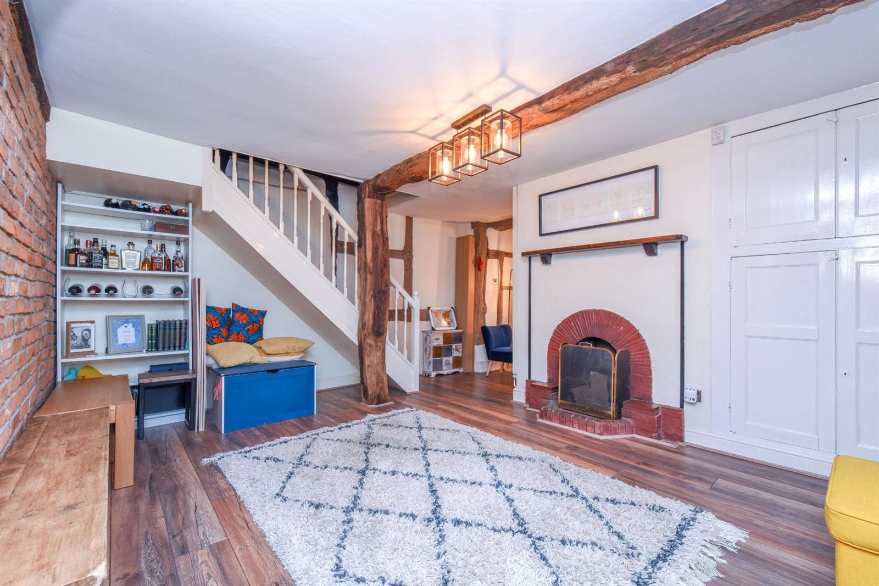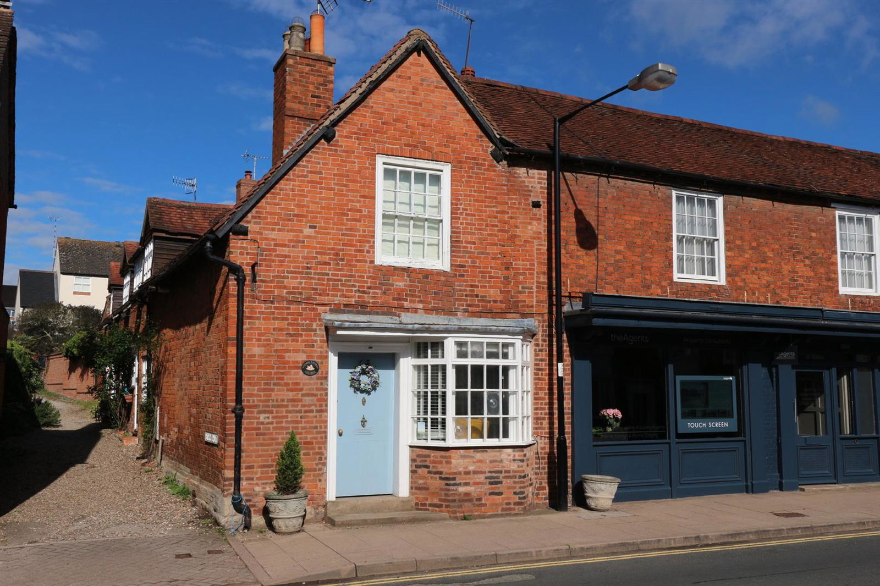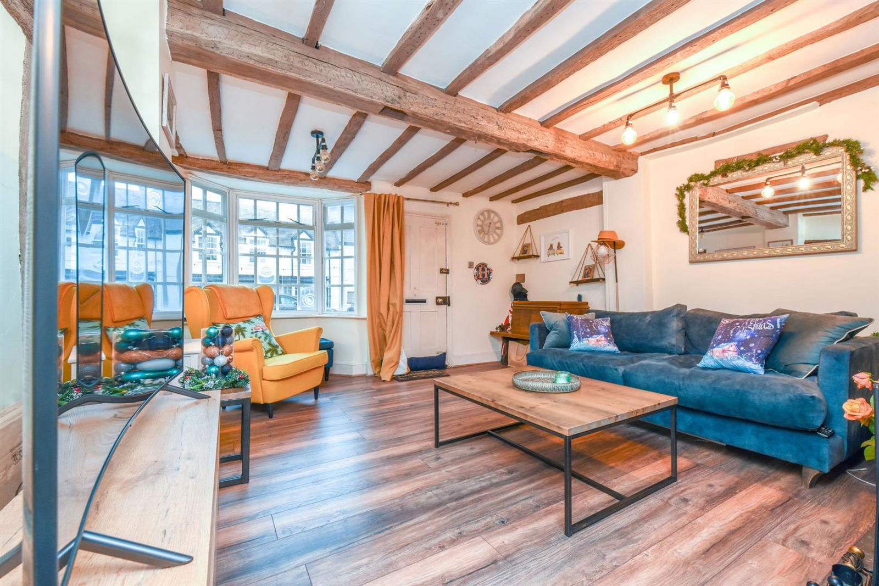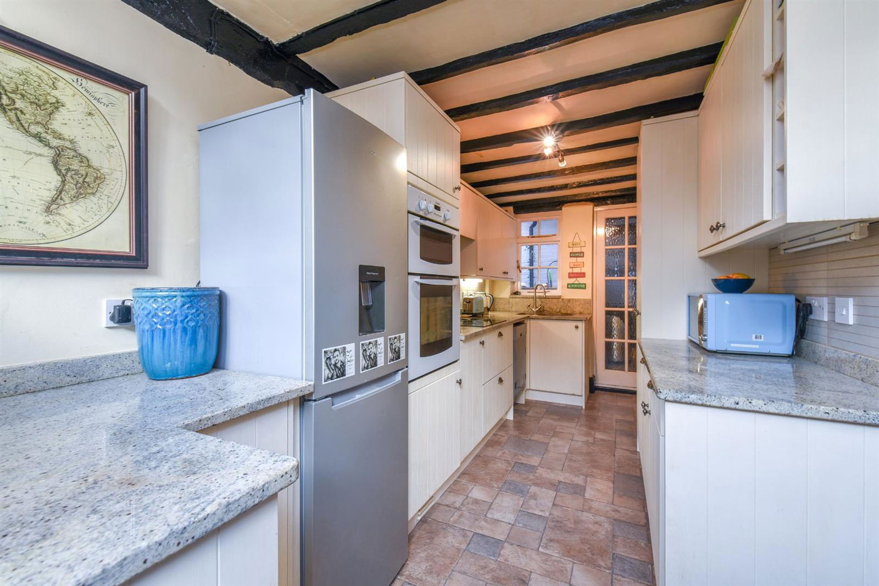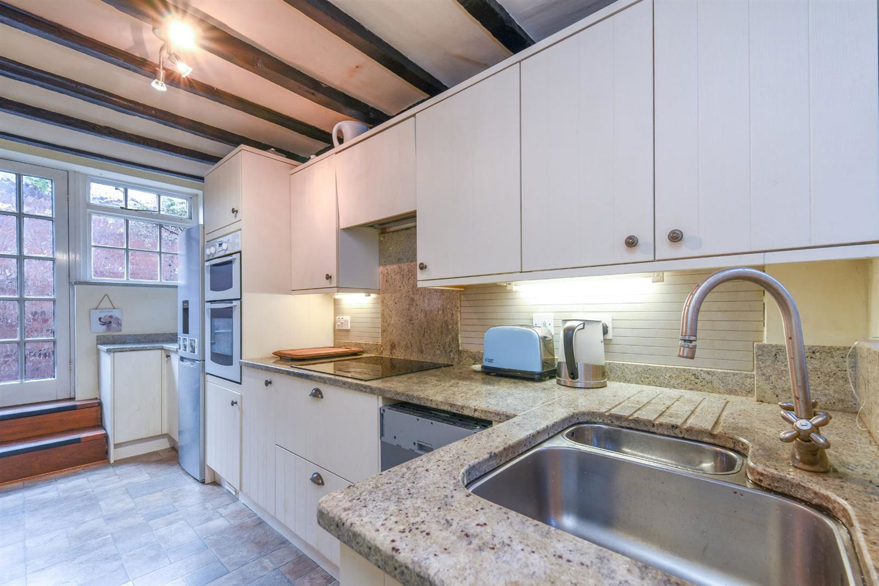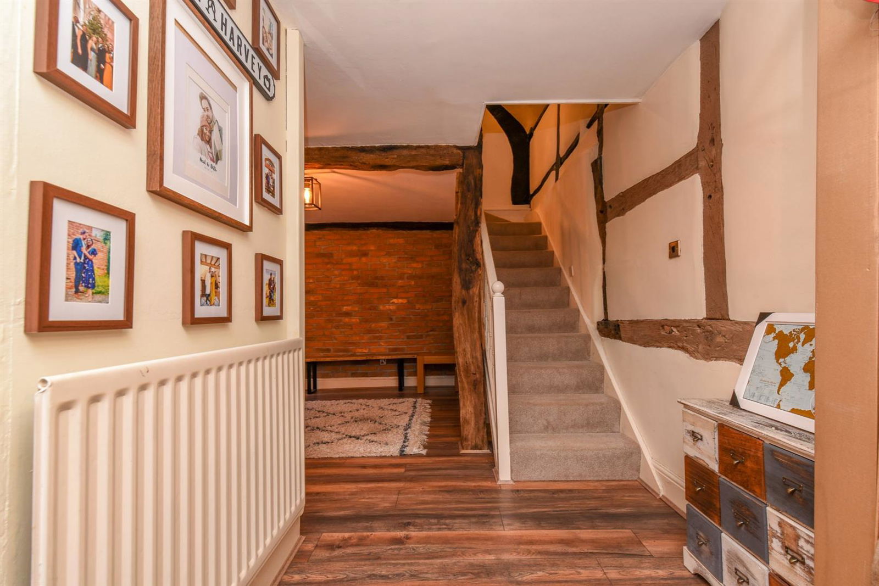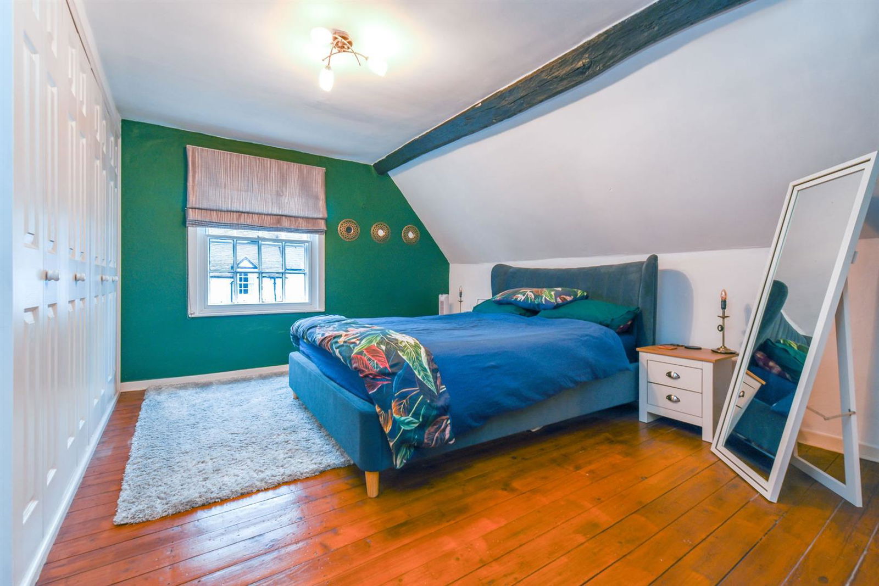High Street, Henley-in-Arden
Under Offer | 3 BedProperty Summary
With everything the Town has to offer only the other side of your front door. Two generous beamed reception rooms. Kitchen & utility. Three bedroom & shower room. Enough space in the West facing courtyard to enjoy a private G&T.
Full Details
Looking for a Character High Street Cottage with a contemporary twist? Then look no further. With everything the Town has to offer only the other side of your front door. Two generous beamed reception rooms. Kitchen & utility. Three bedroom & shower room. Enough space in the West facing courtyard to enjoy a private G&T.
SITTING ROOM - Solid front door opens directly into the room which is a successful blend of old world charm and contemporary living. American Oak laminate flooring extends through both reception rooms. Walk in secondary glazed bay window. Exposed wall & ceiling beams. Brick fire surround with flagstone hearth with grate for a real fire.
DINING ROOM - With side sash window. Slip exposed brick wall on two sides. Further working fireplace. Built in store cupboards. Staircase to end side. Ceiling beam. Door into,
KITCHEN - Dual aspect with windows either end plus glazed door out to the side passage. Range of hand painted units under granite worktops. Recessed 1.25 sink with mixer tap & carved drainer. Halogen hob plus double oven. Recess with plumbing for slimline dishwasher. Space for fridge/freezer. Twin pull out larder cupboards. Glazed door & steps up to,
UTILITY ROOM / REAR LOBBY - Tiled floor. Plumbing for washing machine. Half glazed door out to the courtyard.
ON THE FIRST FLOOR - Exposed wall & ceiling beams. Loft access. Door to,
BEDROOM ONE (FRONT) - A generous sized main room with secondary glazed front window. Exposed wooden flooring. Four door fitted wardrobe. Further store cupboard. Ceiling beams. .
BEDROOM TWO (SIDE) - Side window. Store cupboard housing central heating boiler. Ceiling beams.
BEDROOM THREE (SIDE) - An unsual split level room with wide dormer style side window. Ceiling beams.
SHOWER ROOM - Was original a bathroom. Now with large glass entry shower cubicle with high level window. One piece wash basin with cupboard storage below. WC. Airing cupboard. Tiled floor & part walls. Ceiling beam & extractor.
WEST FACING COURTYARD - Space enough for some summer pots, seating & BBQ.
PARKING - There is the potential to park one small car to the side of the Cottage. Otherwise parking on the High Street is with a reasonably price permit or currently in the nearby "The Croft" car park.
