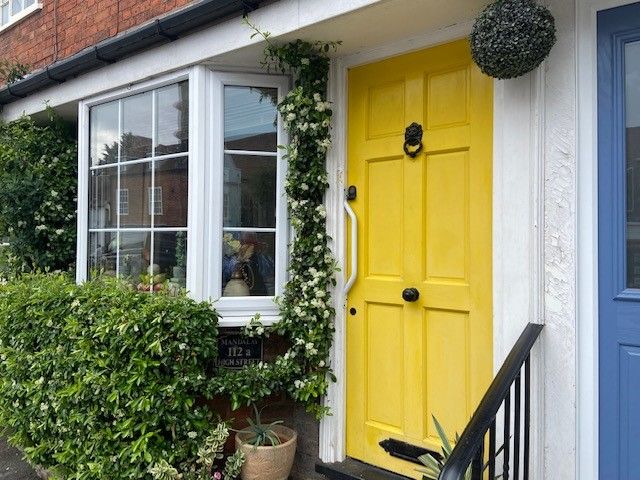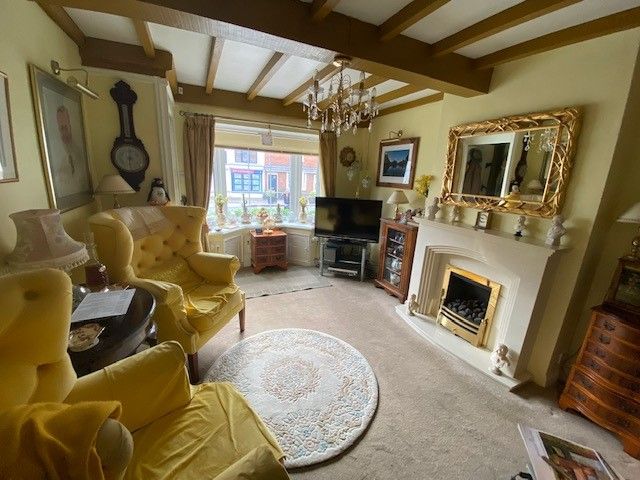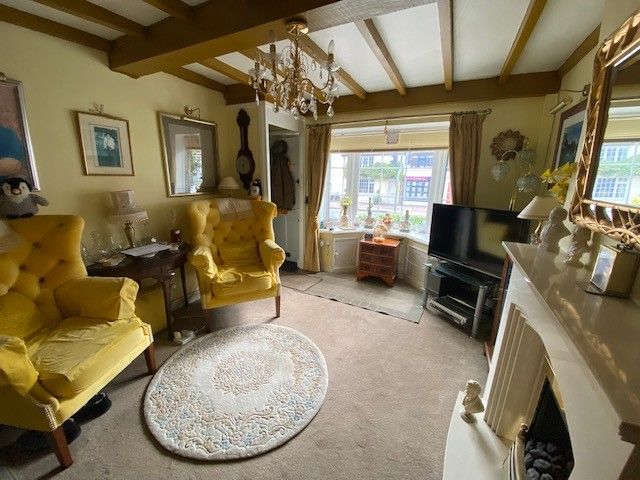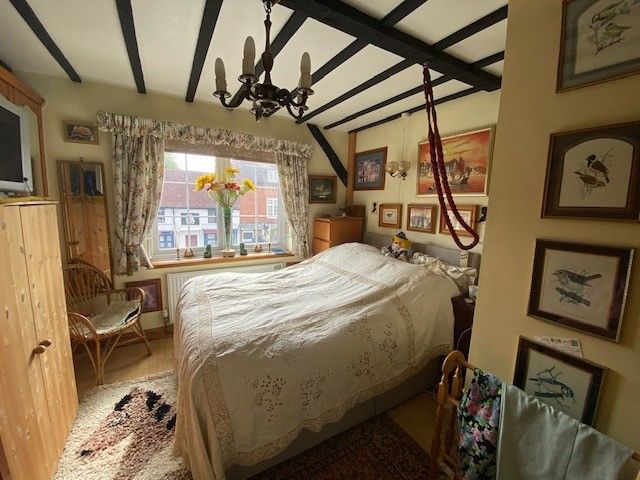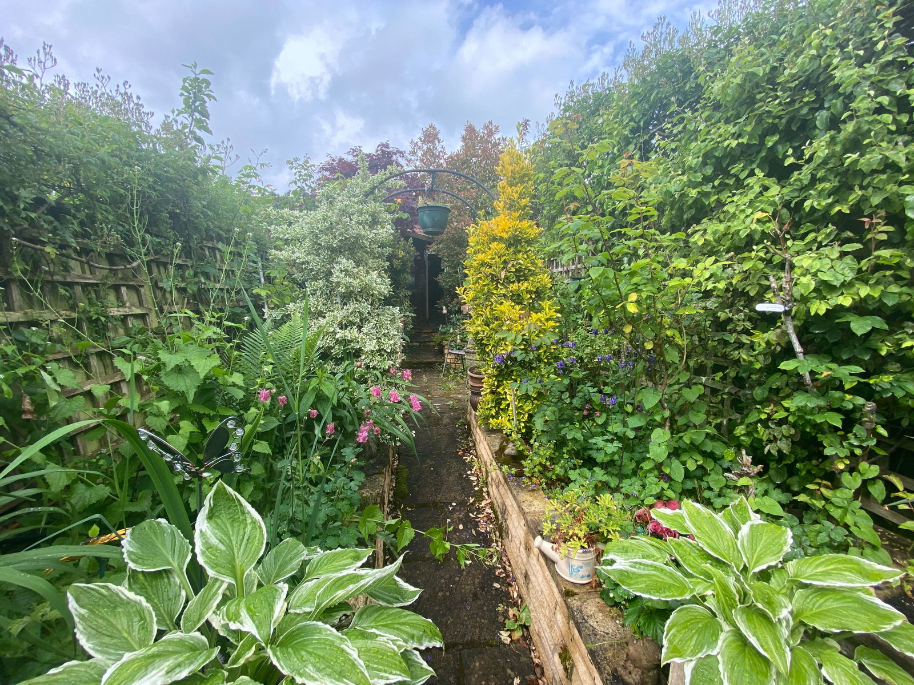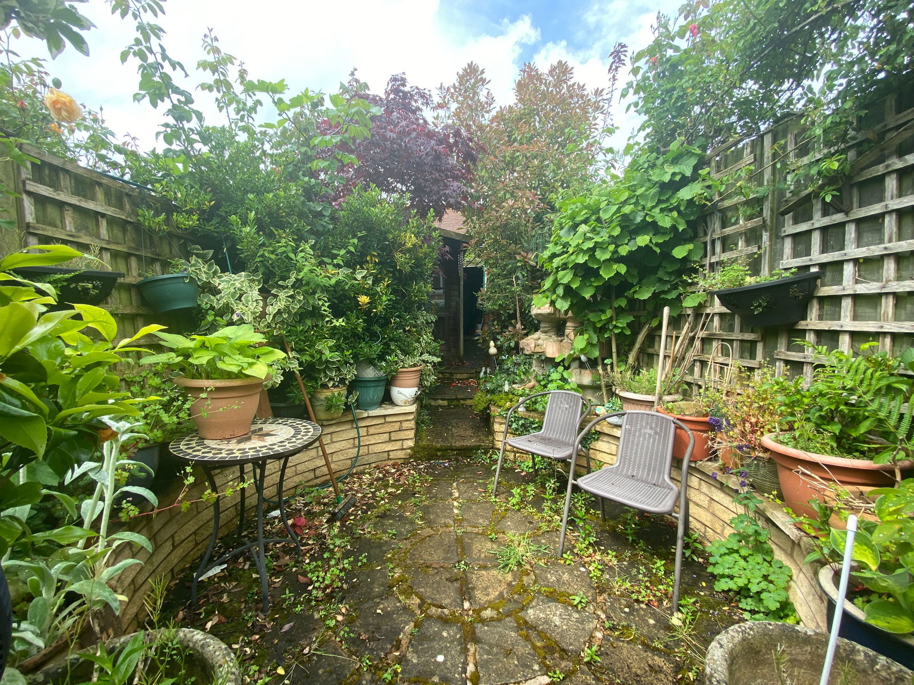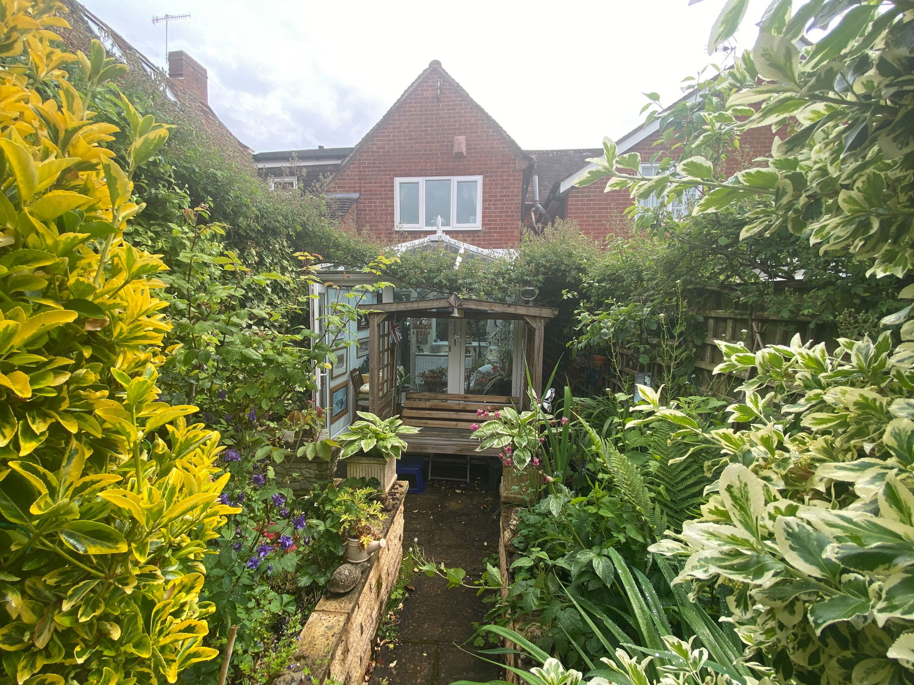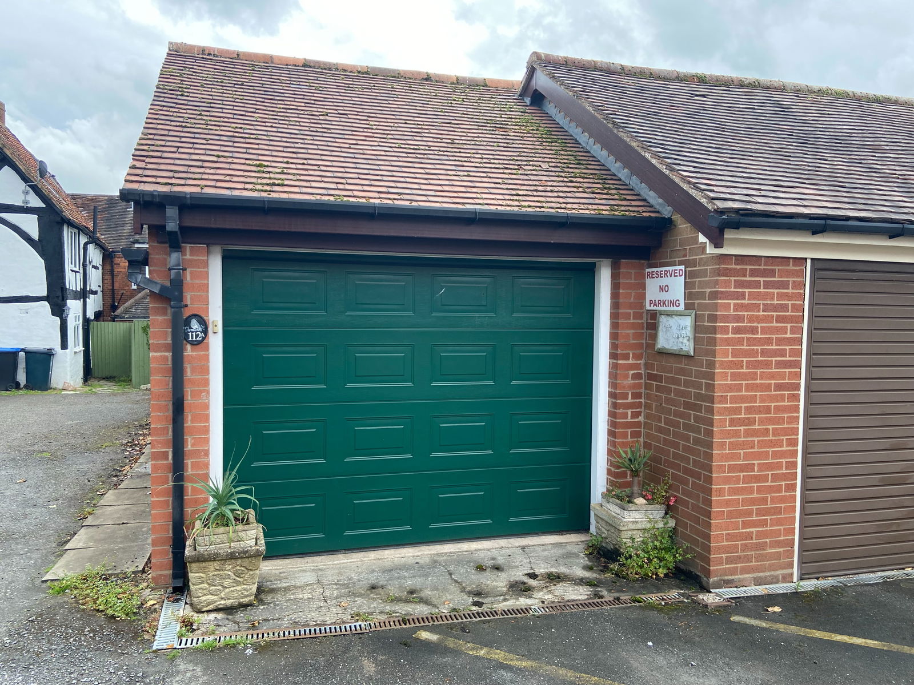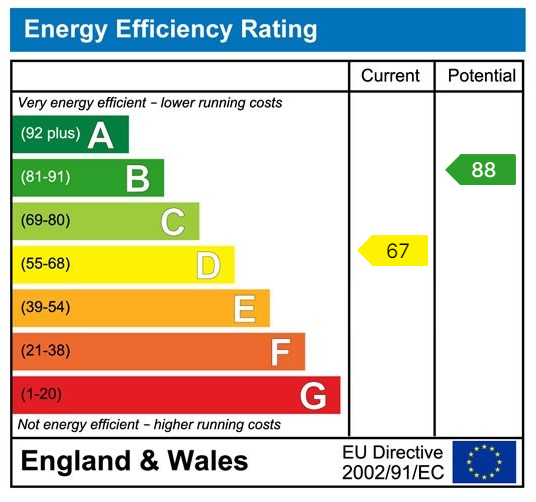Pretty Victorian two bedroom Cottage in the centre of the High Street. Individually adapted internally with many features you would not expect to find including an en-suite and its own garage at the end of the West facing private garden. Offered with no upward chain.
APPROACH
Solid front door opens into a vestibule with wood panelling.
LIVING ROOM
A well proportioned room with walk in double glazed bay window. Chimney breast with Marble fire surround & hearth containing coal effect gas fire. Open tread staircase. Painted ceiling beams. wall lights & central rose.
SHOWER / WC
Enclosed steam shower. Duel flush WC, wash basin. Extreactor& electric towel rail.
KITCHEN
Fully fitted with electric hob & oven below. Recess with plumbing for a washing machine. Housing for a large fridge/freezer. Inset acrylic sink & drainer with mixer tap. Borrowed light window. Half glazed stable door into,
CONSERVATORY
A lovely addition. With tiled floor Upvc double glazed windows under vaulted glass roof. Radiator, power & lighting. French door out to the garden
BEDROOM ONE (front)
Upvc double glazed window with radiator below. Fitted cupboards & wardrobes along two walls/ Ceiling beams.
EN-SUITE
Glass enclosed shower cubicle Waterfall shower head & hand held shower. WC and wall mounted wash basin. Extractor.
BATHROOM
Full size corner spa bath. Side window.
BEDROOM TWO (Rear)
Upvc double glazed window with radiator below. Wardrobe & high level store cupboards.
WEST FACING GARDEN
Private West facing sun trap. Central footpath with raised profusely stocked borders either side. Paved cartwheel siting area with Summer House. Half glazed door into,
GARAGE
Generous single garage with electric roller door. Power, lighting & roof void storage.
