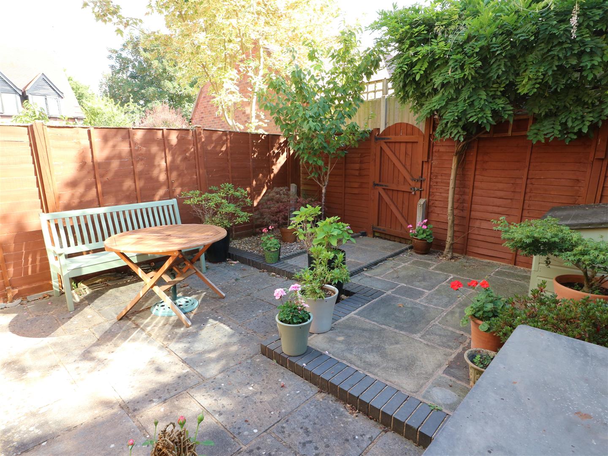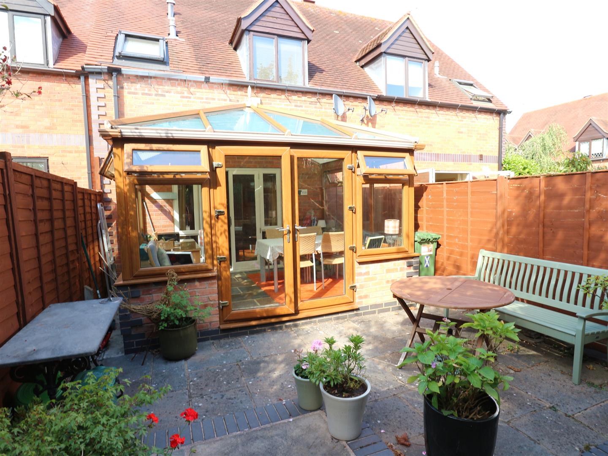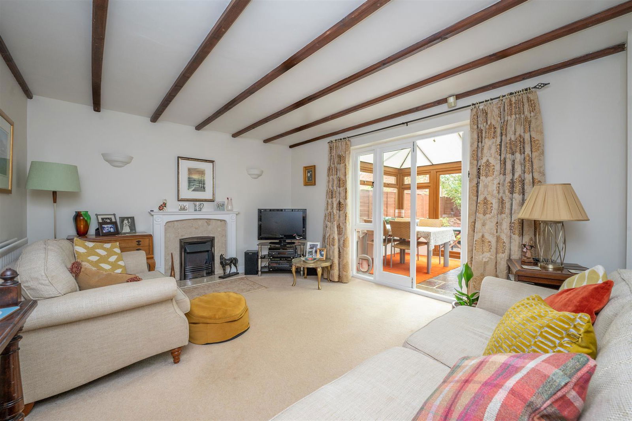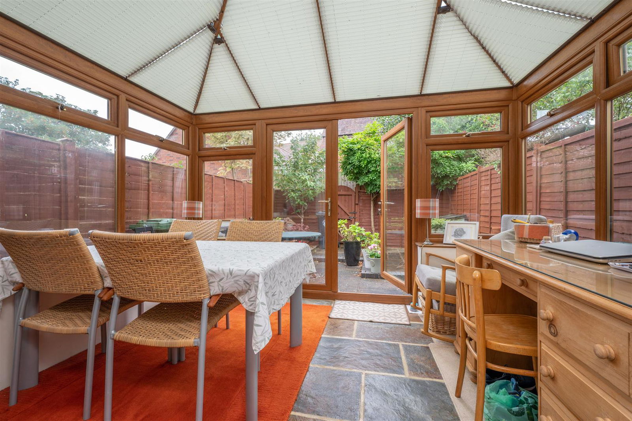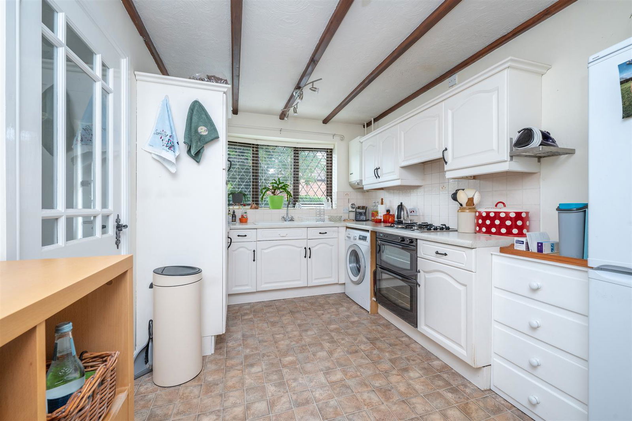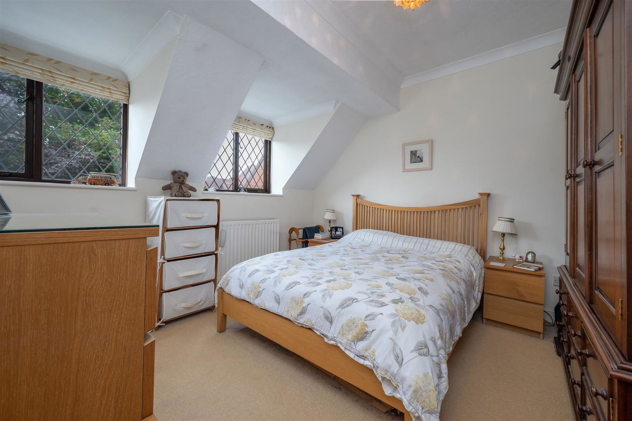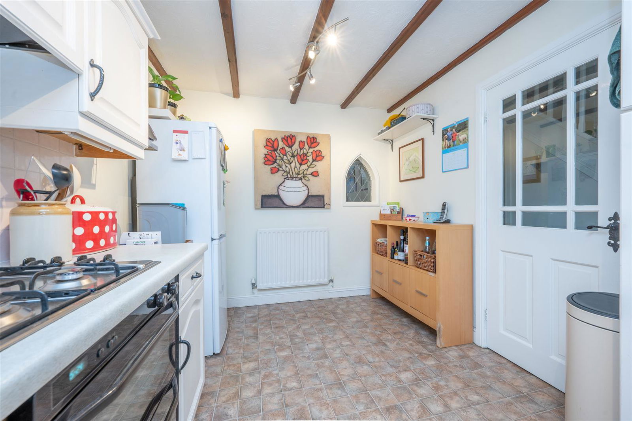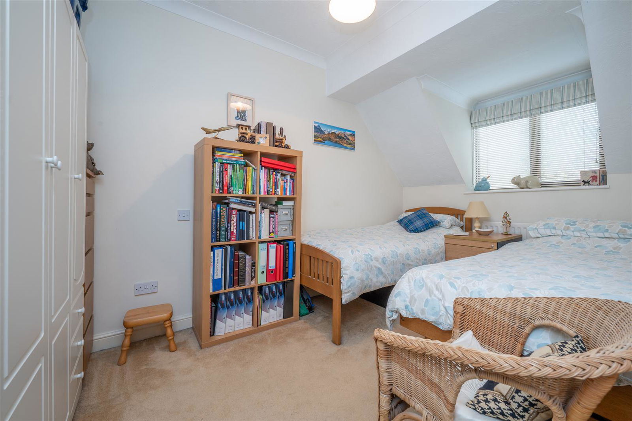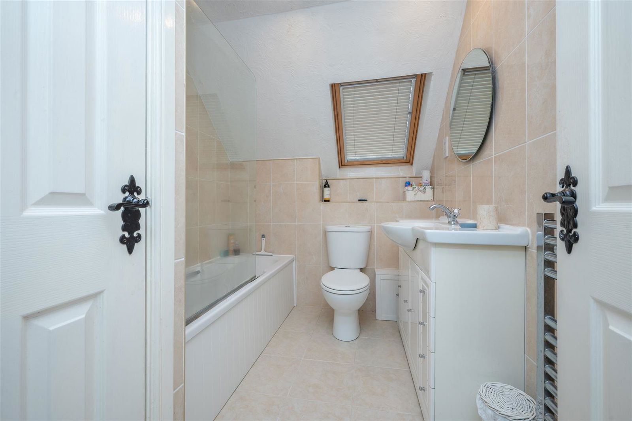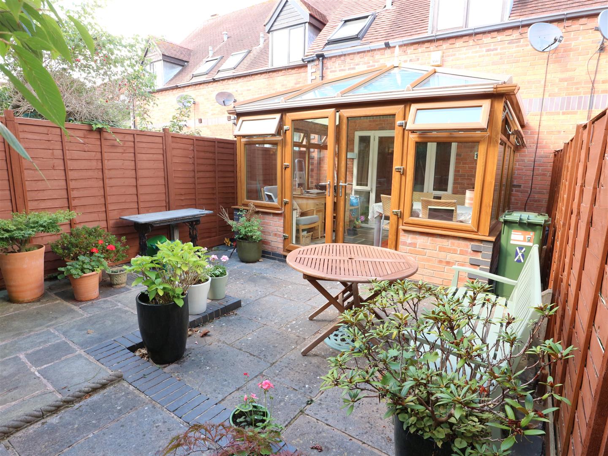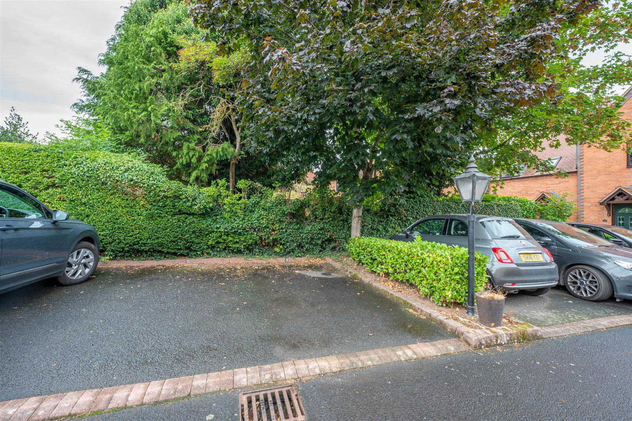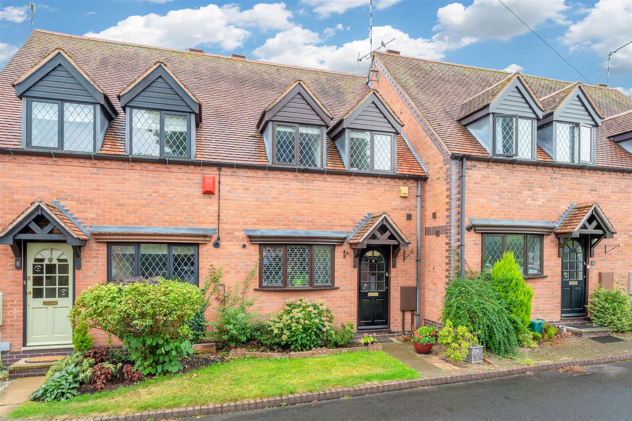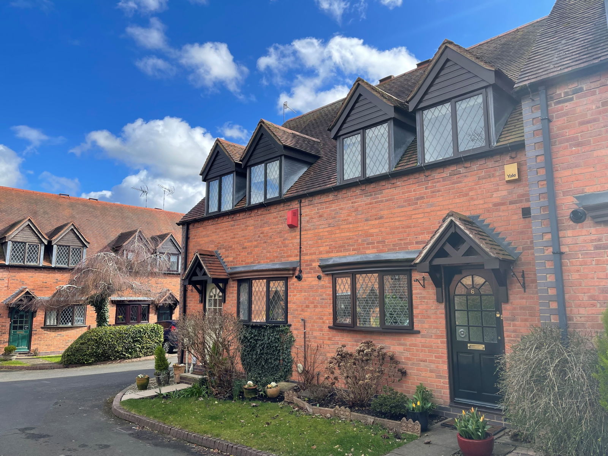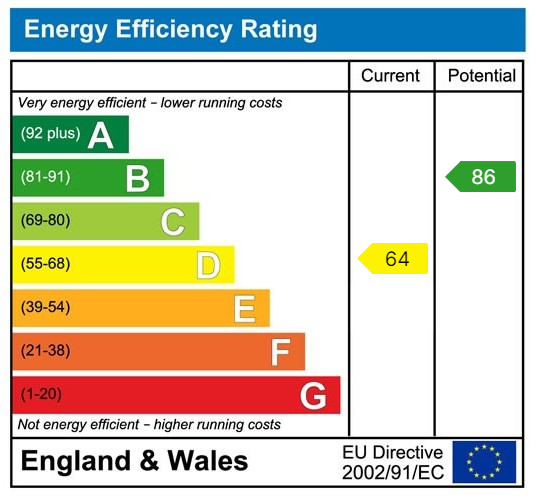Harris Mews, Henley-In-Arden
For Sale | 2 BedProperty Summary
Quietly situated "Cottage" style 2 double bedroom terraced home presented in lovely order throughout with a South facing garden. A locked gate gives pedestrian access on to the High Street. Riverside walks & the Park are nearby, as is the medical centre & schooling for all age groups. NO CHAIN
Full Details
APPROACH - Footpath to half glazed front door with storm canopy above.
RECEPTION HALL - Wood laminate flooring. Staircase to one side. Radiator.
WC - Low flush WC and wall mounted wash basin. Radiator & extractor.
BREAKFAST KITCHEN - Half glazed door. Painted "Shaker" style units comprising base cupboards with drawers above under matching worktops. Inset china sink & drainer with mixer tap below leaded light bow window. Inset gas hob with twin electric ovens below. Concealed cooker hood & lighting. Recess with plumbing for a washing machine. Space for freestanding fridge/freezer. Shelved store cupboard. Five wall cupboards. Potterton central heating boiler. Borrowed leaded light arched window. Extractor & radiator.
LIVING ROOM - A full width room with "Adams" style fire surround with marble back & hearth containing coal effect electric fire. Radiator. Four wall lights. Double French doors & side windows out to,
CONSERVATORY - This useful addition is currently used as a dining room & home office. Slate tiled floor. Upvc windows with vaulted glass roof with fitted sun blinds. Power points. Lighting & ceiling fan. Double French doors out to the garden.
BEDROOM ONE (Front) - Twin dormer style leaded light windows, one with radiator below. Store cupboard. Coving.
BEDROOM TWO (Rear) - Dormer window with radiator below. Coving.
BATHROOM - Tiled floor & walls. Bath with glass shower screen, Mira shower. Dual flush WC below low level Velux skylight. One piece wash basin with mixer tap over cupboards & drawers. Chrome ladder radiator. Shaver socket, downlights & extractor.
SOUTH FACING GARDEN - A private sun trap, designed for ease of maintenance. Split level brick edged paving with gravel insets. Fully fenced with rear pedestrian gate for access & bins etc.
DESIGNATED PARKING - Allocated space for one car plus shared visitors parking.
GENERAL INFORMATION - There is a quarterly management fee of £70 to cover maintenance of the common parts & lighting. The EPC is "D" (64) with the potential of "B" (86). Council Tax Band D
Henley-in-Arden is a historic Warwickshire market town, known for its mile-long High Street lined with Tudor, Georgian and Victorian buildings. It offers a mix of independent shops, cafés, pubs, and restaurants, with highlights like Henley Ice Cream alongside everyday essentials (Co-op, pharmacy, bakery).
The town has several primary schools (including Henley-in-Arden CE and St Mary’s RC) and a well-regarded secondary school, Henley-in-Arden School, specialising in Performing Arts.
Transport links are excellent: a rail station with regular trains to Birmingham and Stratford-upon-Avon, easy access to the M40 motorway, and local bus services such as the X20 to Solihull and Stratford
