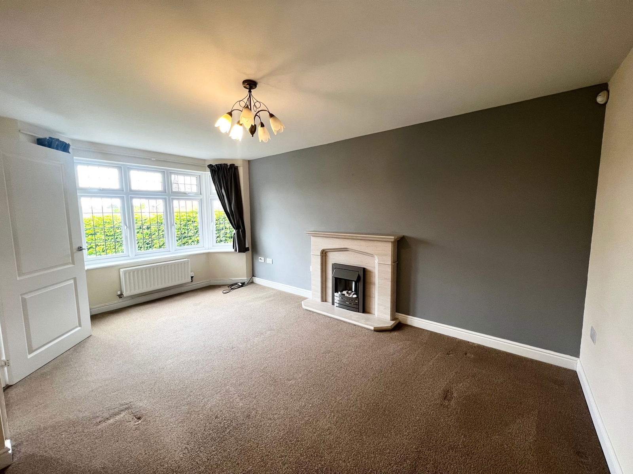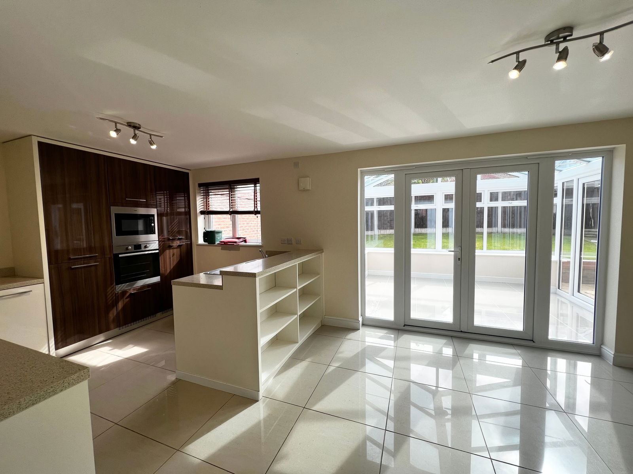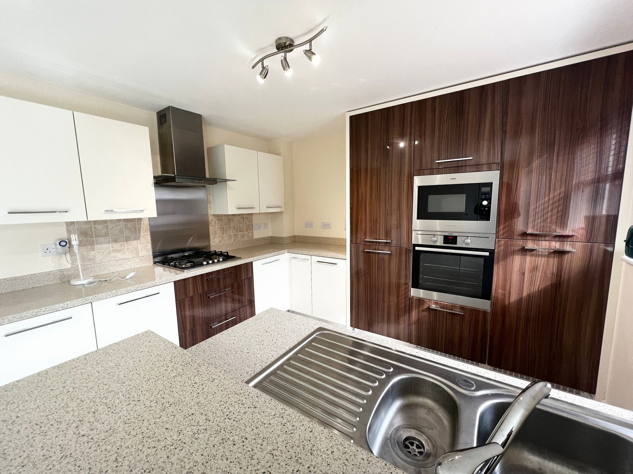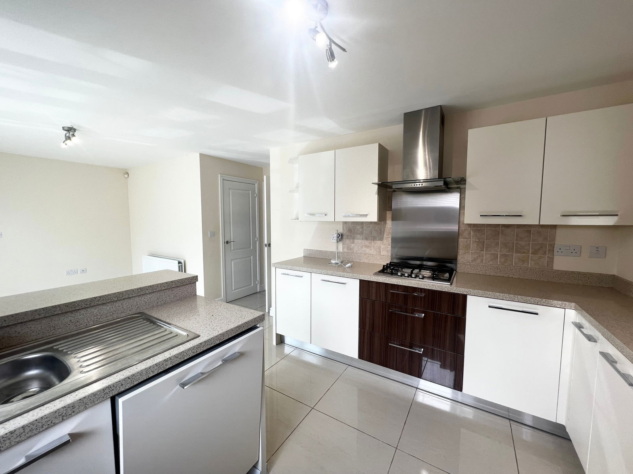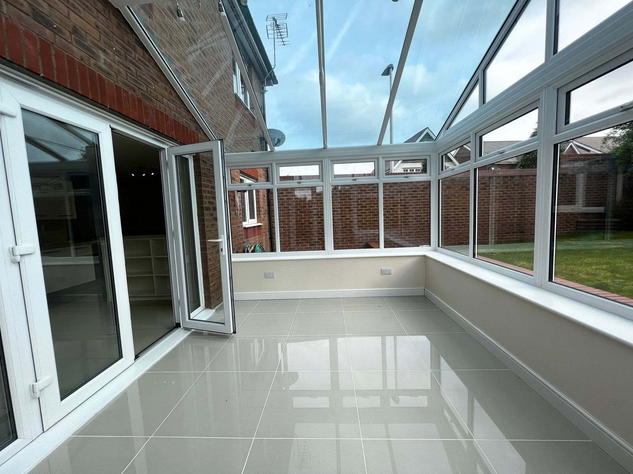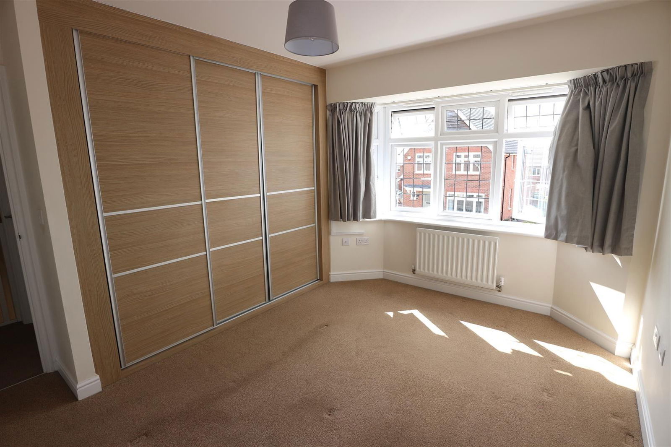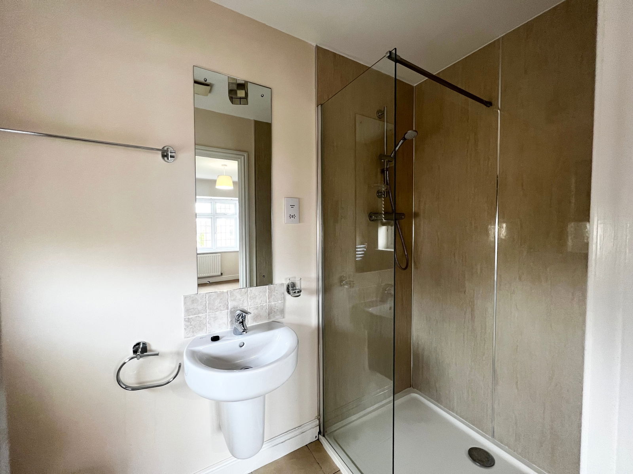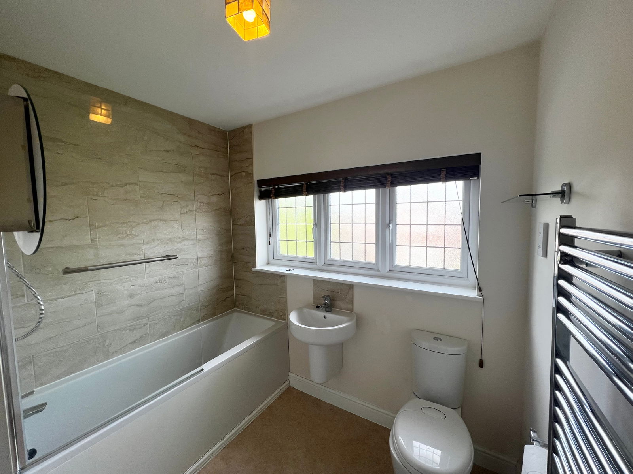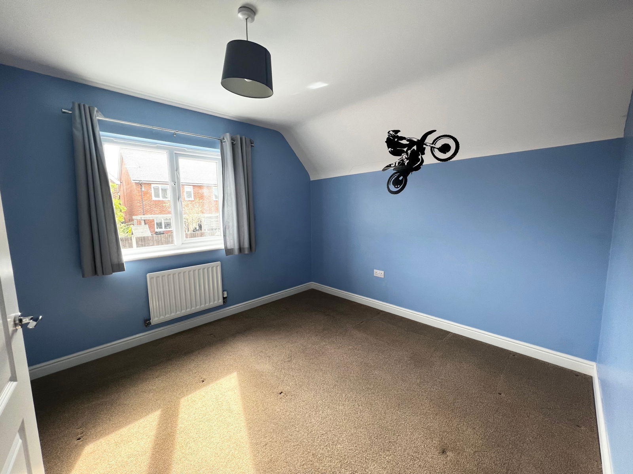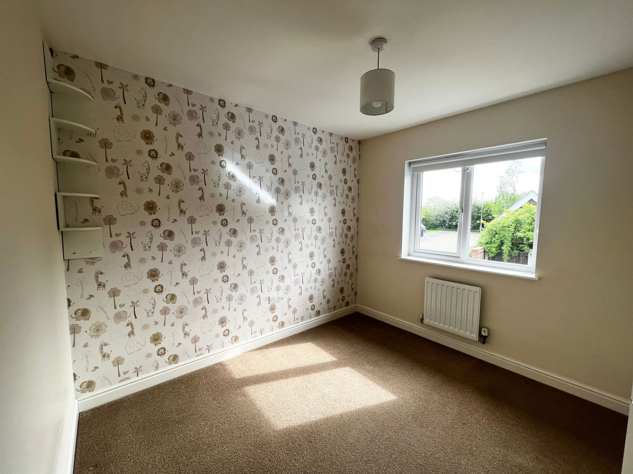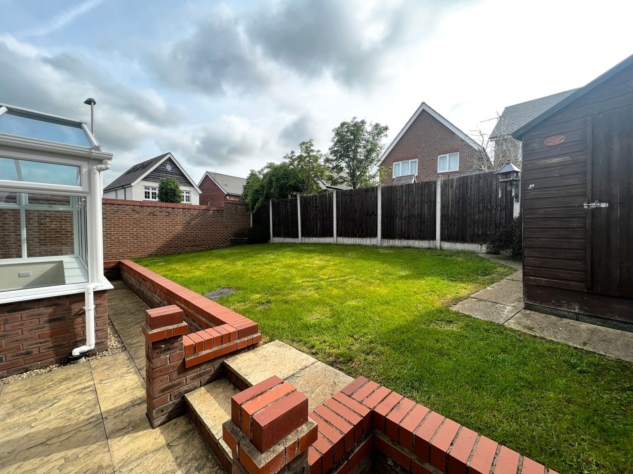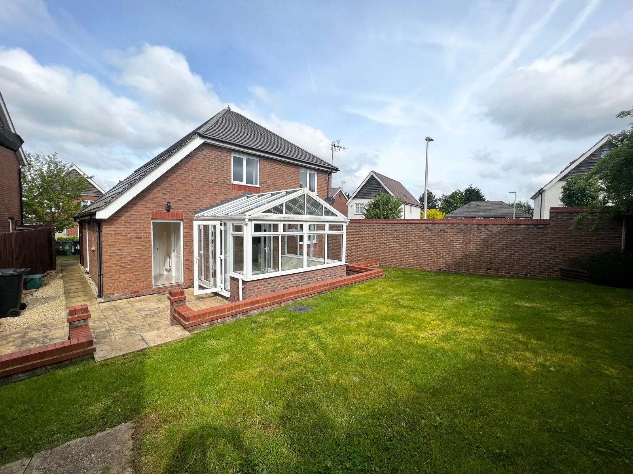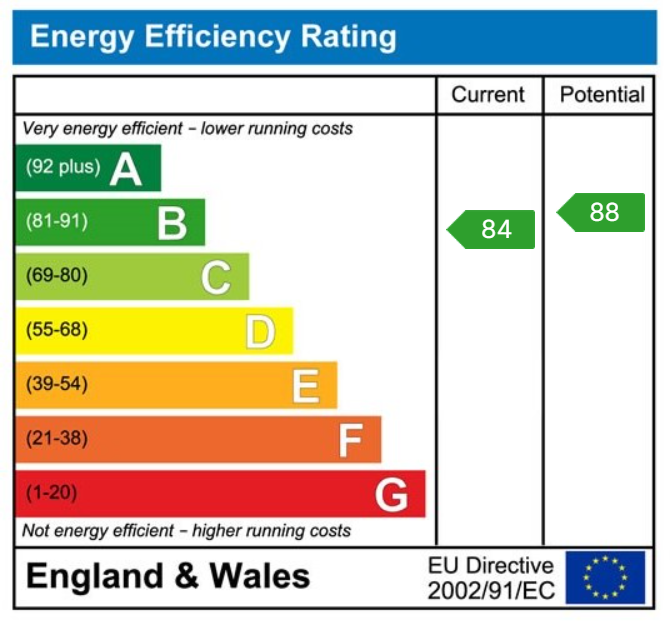Fisher Road, Alcester
Under Offer | 3 BedProperty Summary
A beautifully presented three bedroom Detached Home, set just minutes away from Alcester's High Street. The property comprises, Living Room, open plan Kitchen (with appliances) / Dining Room, Utility Room, downstairs WC and Conservatory. Three double bedrooms, Family Bathroom & En-Suite Shower Room. Low maintenance garden, double drive and single Garage.
Full Details
APPROACH
Excellent corner plot with double width drive. Arched recessed porch.
RECEPTION HALL
With dog leg staircase to one side.
SITTING ROOM
Walk in bay window with views down the road. Feature contemporary stone effect fire surround with electric stone fire.
KITCHEN / DINER
The part of the home to live in during the day. Open plan with wide doors into the adjoining Conservatory.
Tiled floor throughout. The kitchen area is divided by a peninsular split level worktop with recessed sink & drainer.Range of contrasting coloured laminate units. Inset 4 ring gas hob with AEG oven & microwave/oven. Integrated fridge/freezer with adjacent pull out pantry.Stainless steel & glass cooker hood. The dining area provides ample space for a good sized table & chairs.
CONSERVATORY
Floor tiling to match with adjoining dining area. Glass vaulted roof. Power & lighting. Double French doors on the side open out to the garden.
UTILITY ROOM
The room every family home needs. Tiled floor. Units to match the kitchen. Sink & drainer. Plumbing for washing machine & space for tumble drier.WC Ideal position for use when both inside & out.
WC
Ideally placed for both indoor & outdoor use.
UPSTAIRS
BEDROOM ONE (FRONT)
Walk in bay window. Three section sliding door wardrobe. TV & telephone points
EN-SUITE
Large full width shower cubicle with glass screen.
Wall mounted wash basin & dual flush WC. Chrome towel
rail, shaver socket & extractor.
BEDROOM TWO (REAR)
BEDROOM THREE (REAR)
BEDROOM THREE (REAR)
BATHROOM
Bath with shower over with glass side screen.
Wash basin, dual flush WC. Chrome towel rail. Airing
cupboard.
GARAGE
With power& lighting. Rear door. Wall mounted
boiler.
GARDEN
Fully enclosed with patio Ornamental brick wall with steps up to the lawn. Timber shed.
GENERAL INFORMATION
TENURE:
We are informed the property is Freehold, although we have not seen evidence. Purchasers should check this before proceeding.
SERVICES:
We have been advised by the vendor that all mains services are connected to the property. However, this must be checked by your solicitor before exchange of contracts.
COUNCIL TAX: Band D
EPC RATING: B
