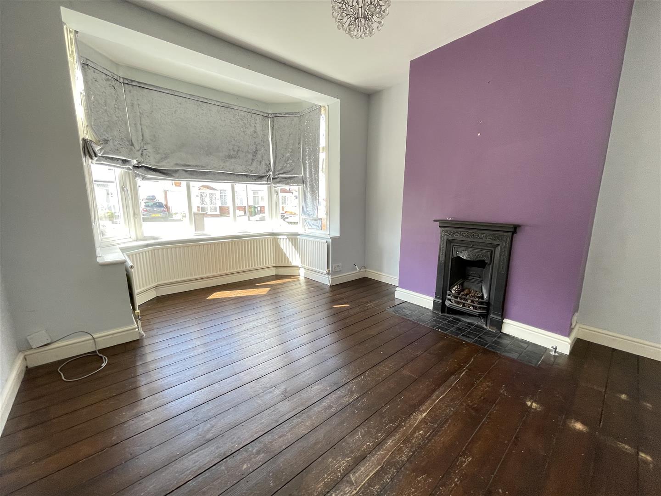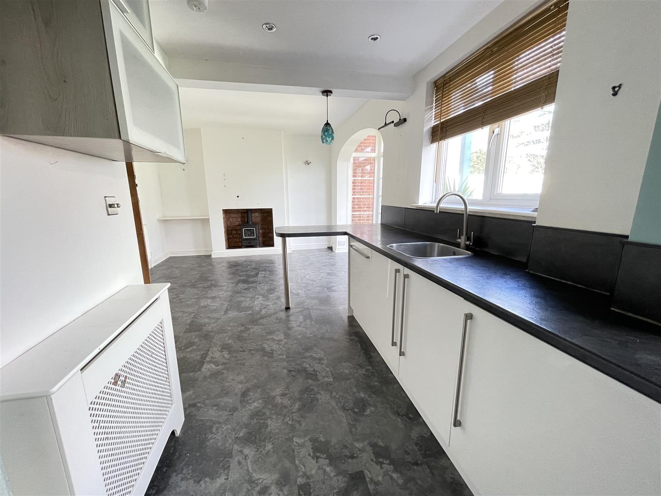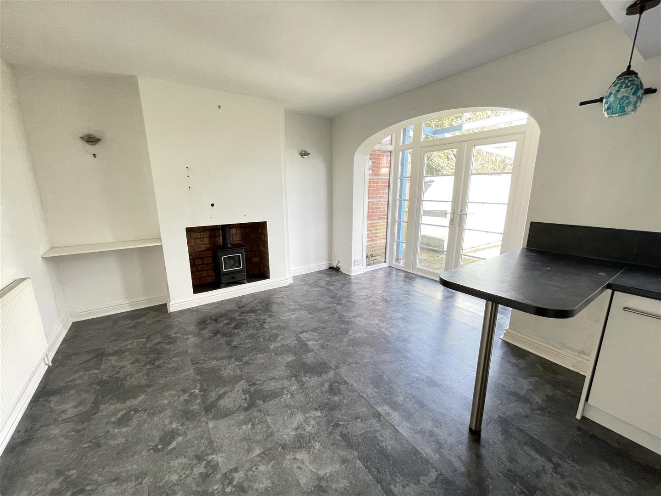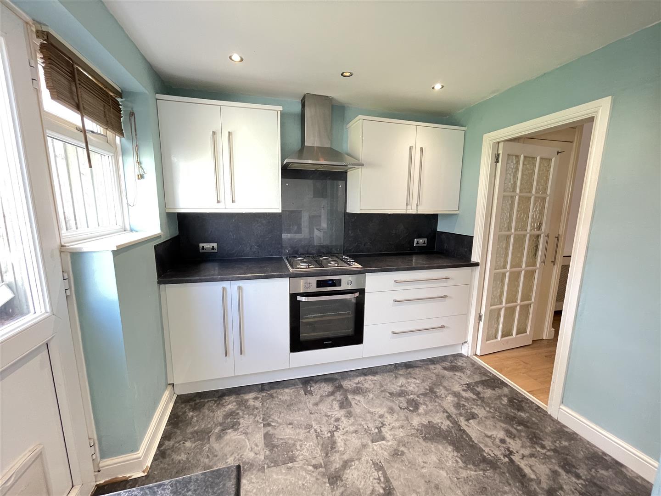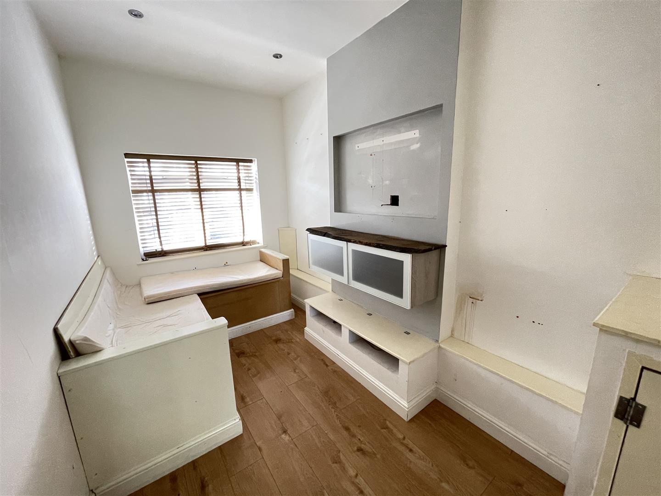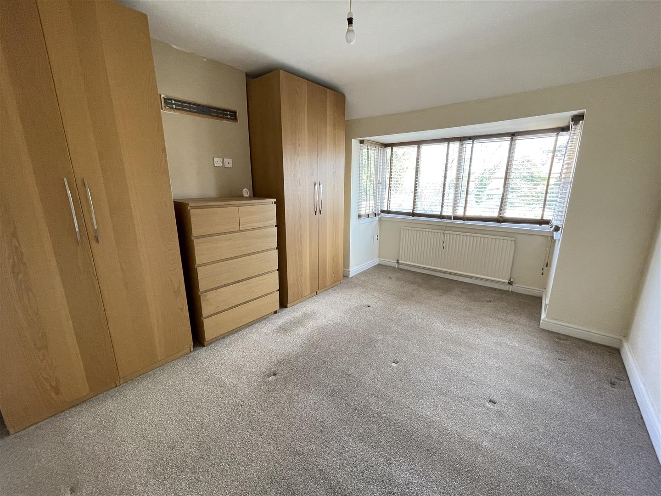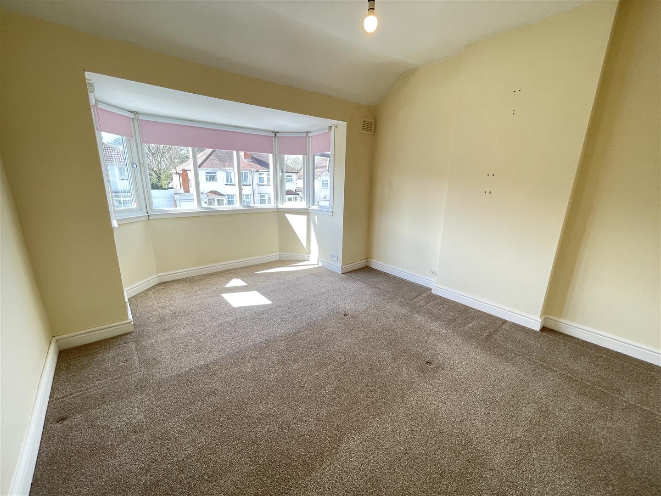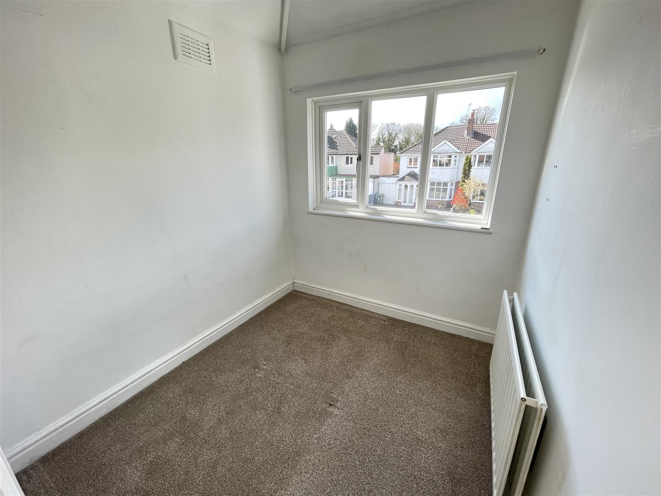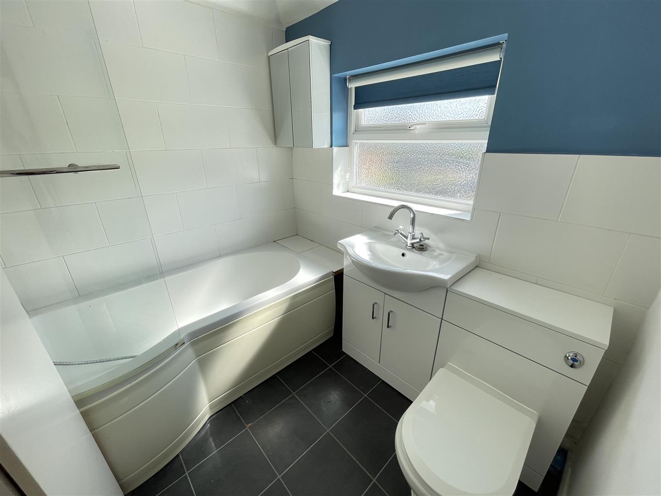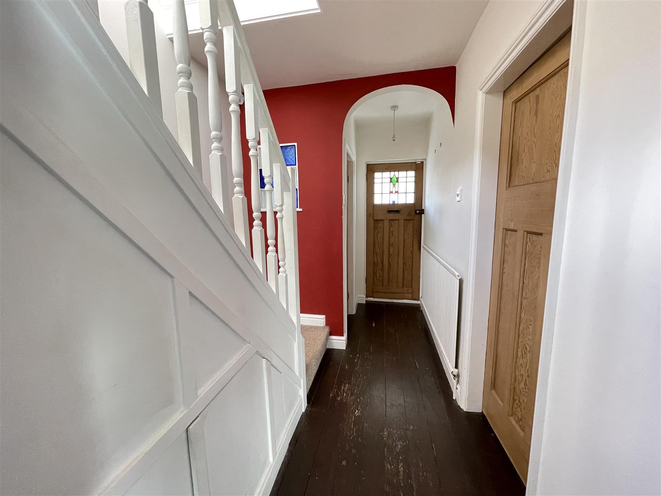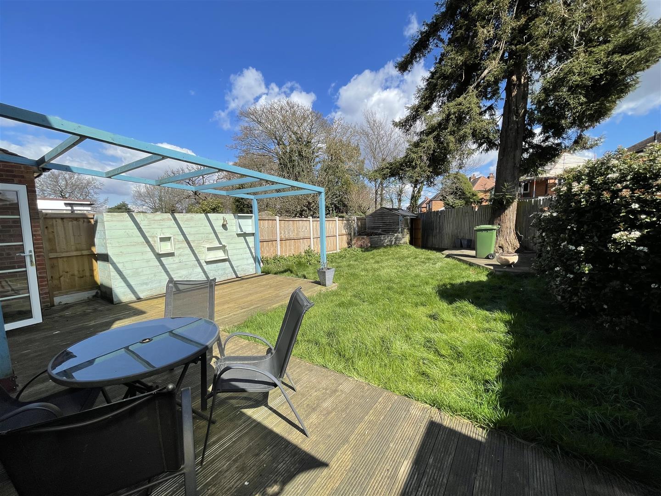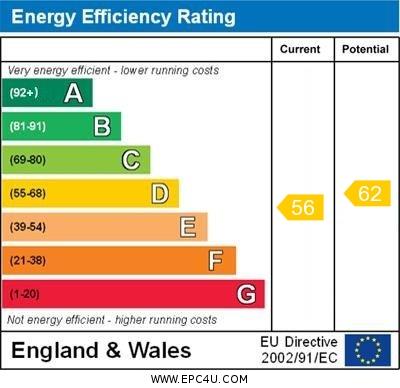Dene Court Road, Solihull
Under Offer | 3 BedProperty Summary
Full Details
Traditional semi detached home conveniently situated for Olton Train Station and local shops. New Roof Aug 2022, Three bedrooms, bathroom, lounge, kitchen/ dining room, Guest WC, playroom/ Office, triple width driveway parking and rear garden.
LOCATION - The property is situated in a very convenient location within walking distance of Olton Train Station and local shops, Solihull Town centre offers an excellent choice of shopping facilities including Touchwood and John Lewis' Department store. The property is set back from the road behind a triple width tarmac driveway, access is gained via a double glazed entrance door, with side windows leading to the;
PORCH - Tiled floor and shelf, gas meter cupboard and attractive timber entrance door with leaded light and stained glass panel leading to the entrance hall.
ENTRANCE HALL - Stairs off to first floor, exposed timber flooring, radiator, timber doors off too:
GUEST WC - White suite, corner wash basin, wc, stripped timber flooring, leaded light stained glass window to front.
LOUNGE - Double glazed bay window to front with curved radiator beneath, cast iron display fireplace, exposed timber flooring.
KITCHEN/ DINING ROOM - Double glazed bay window to rear with double doors to the decking, fireplace, shelved pantry, two radiators, white fronted base, wall and drawer units with roll top worksurfaces and matching splashbacks, built in Samsung electric oven, gas hob, splashback and extractor over, integrated dishwasher, Double glazed single door and window to the rear garden and door to:
PLAYROOM/ OFFICE - Double glazed window to front, built seating area with storage beneath, shelving and storage cupboards.
BEDROOM ONE - Double glazed bay window to rear, radiator, two double wardrobes and drawer unit.
BEDROOM TWO - Double glazed window to rear and radiator.
BEDROOM THREE - Double glazed window to front and radiator.
BATHROOM - White suite, Wc, pedestal wash basin, panelled bath with thermostatic shower over, tiled splashbacks, frosted double glazed window to side.
REAR GARDEN - Generous decking patio area with pergola over, laid lawn, garden shed, fencing to the boundary.
