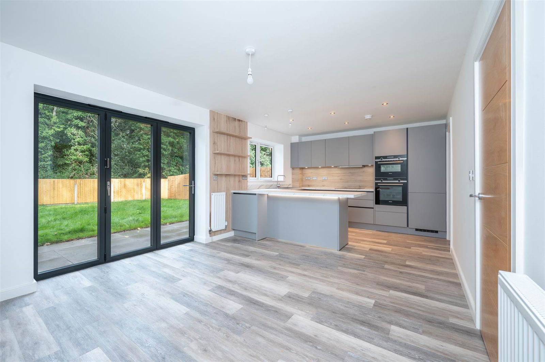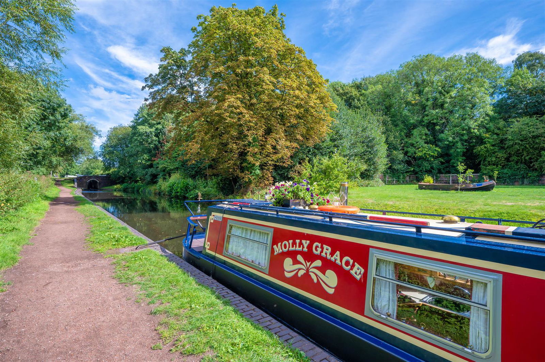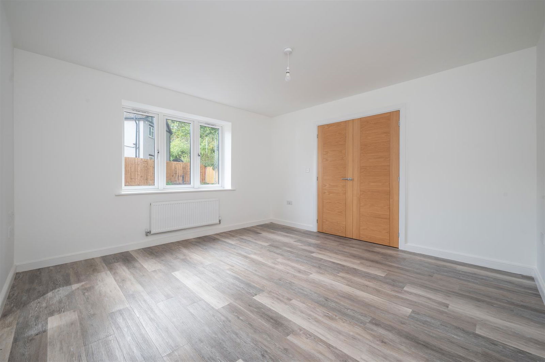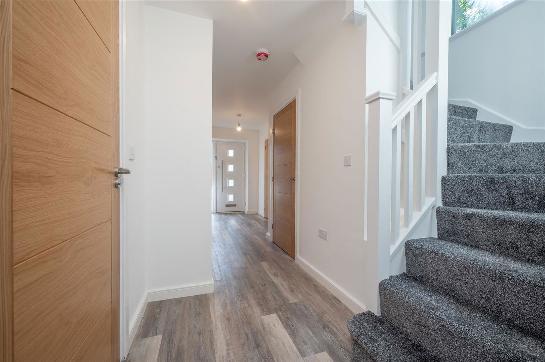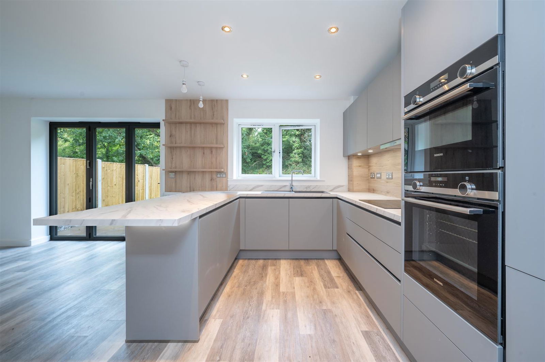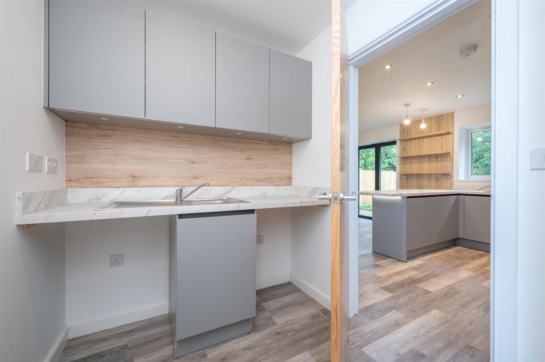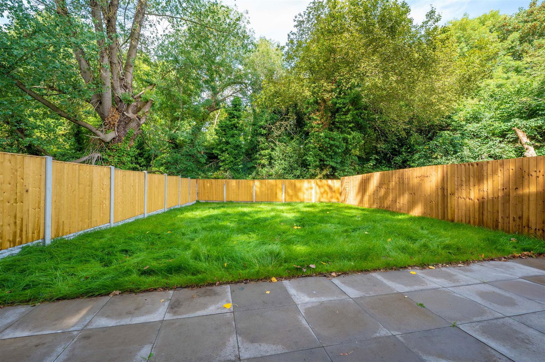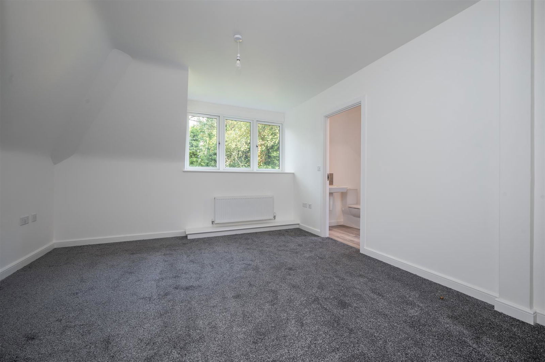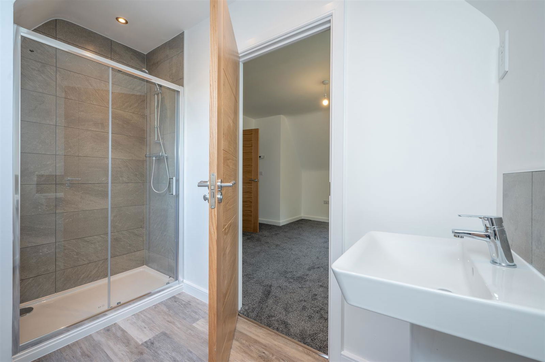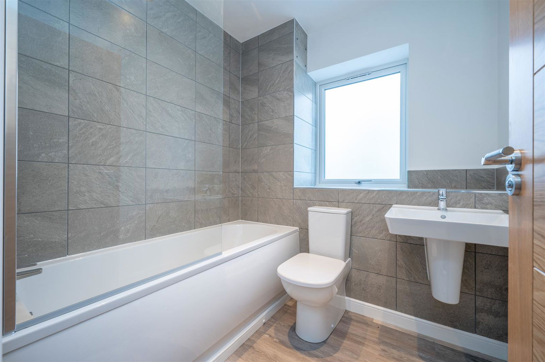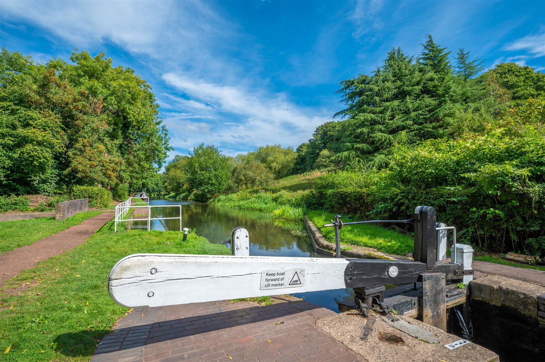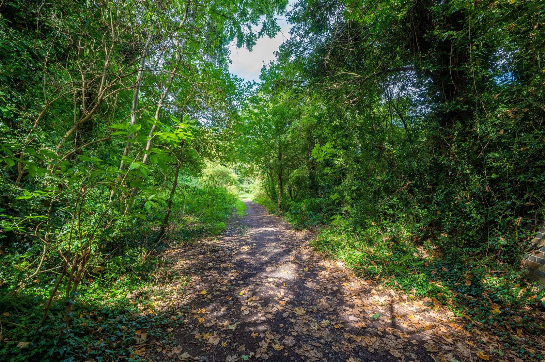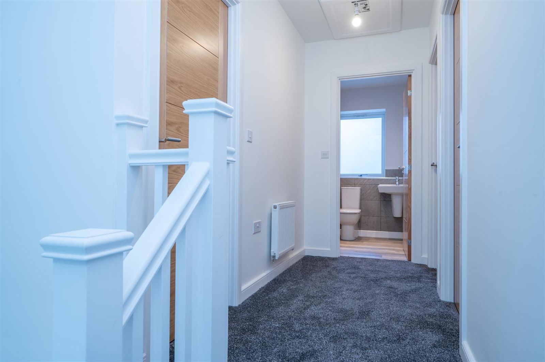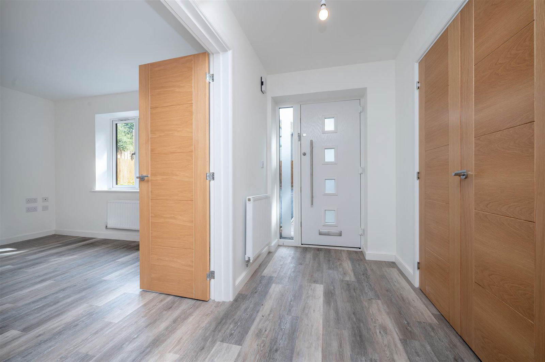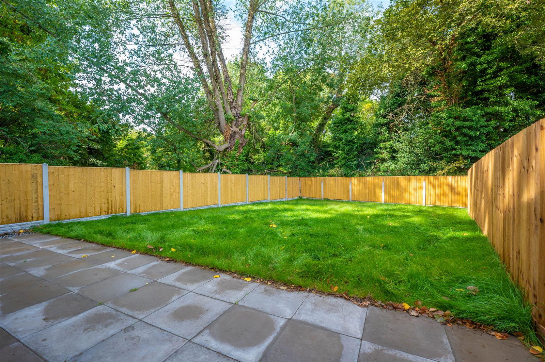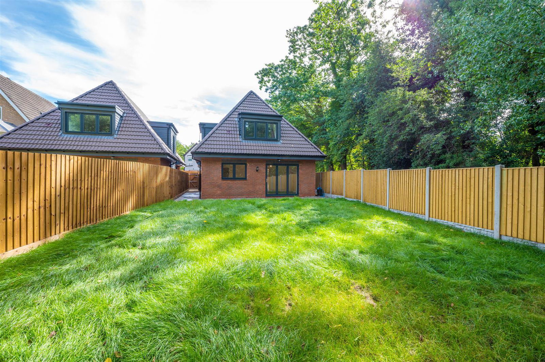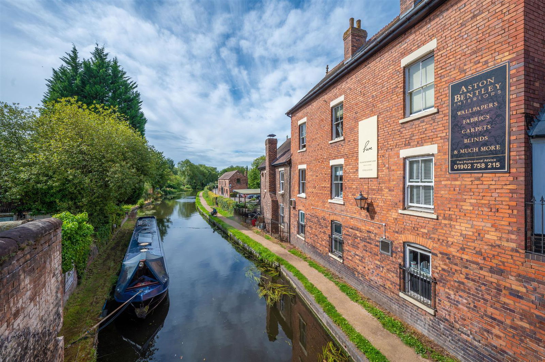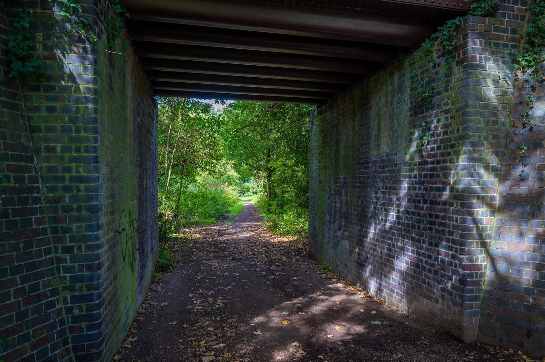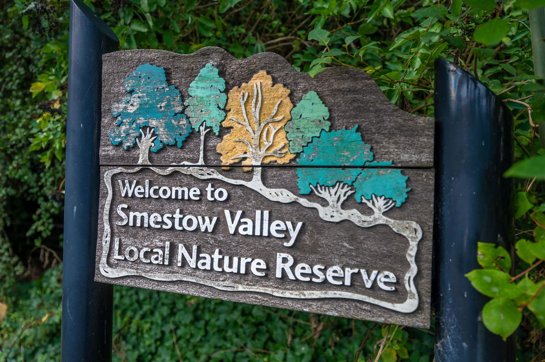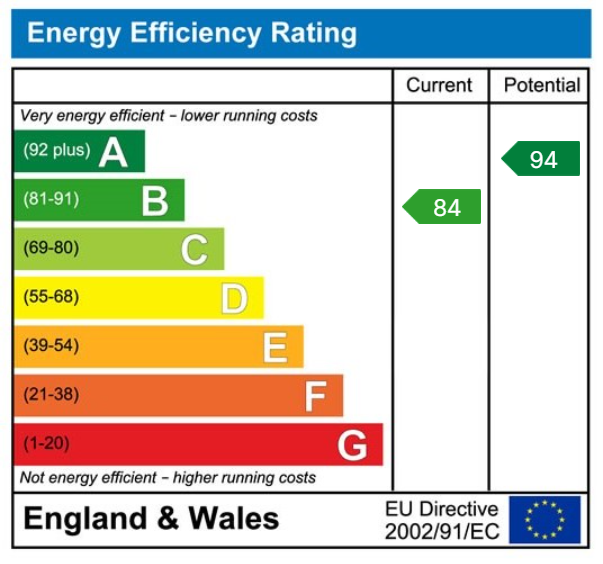Compton Road West, Wolverhampton
Under Offer | 3 BedProperty Summary
Beautifully appointment Brand New detached family home situated in a popular and convenient location with pleasant walks nearby. Finished to a high specification. Three double bedrooms, Modern Ensuite & bathroom, living room, open plan kitchen/ dining/ family room, guest Wc, ample off road parking, private rear garden, READY TO MOVE IN.
Full Details
Beautifully appointment Brand New detached family home situated in a popular and convenient location with pleasant walks nearby. Finished to a high specification. Three double bedrooms, Modern Ensuite & bathroom, living room, open plan kitchen/ dining/ family room, guest Wc, ample off road parking, private rear garden, READY TO MOVE IN.
This new build home has been finished to a high standard and is situated in a quiet position set back from the main road. There are pleasant walks around the corner along the Staffordshire & Worcestershire canal, Compton Park and a disused railway track. Sainsburys local, Goodfellows public house and Compton coffee house are a short stroll away. There are an excellent choice of shopping facilities in the City Centre of Wolverhampton with a regular bus service along Compton Road. There are well regarded schools in the area.
There are two shared spaces to the front and a bin store and a deep sweeping driveway leads to the property with parking to the front, Electric car charging point and access is gained via a double glazed security door leading to;
ENTRANCE HALL - Stairs off to the first floor, Karndean style flooring, oak five panel doors leading to;
GUEST WC - Modern style white suite with WC, pedestal wash basin, tiled splashback, radiator, extractor fan, Kardean style flooring.
LIVING ROOM - Double glazed window to the front, oak five panel double doors to the entrance hall, radiator, TV point.
KITCHEN/ DINING/ FAMILY ROOM - Double glazed window to rear and Bi-fold doors to the patio, Karndean style flooring, LED downlights, fitted base, wall and drawer units with worktops, sink drainer & mixer tap, under unit lighting, Siemens twin ovens, ceramic hob, extractor over,
UTILITY ROOM - Double glazed door to side passage, base and wall units with under lights, worktops, sink drainer & mixer tap, plumbing and space for washing machine and tumble dryer.
FIRST FLOOR LANDING - Double glazed window to side, Oak five panel doors to;
BEDROOM ONE - Double glazed window overlooking the rear garden, radiator, door to;
ENSUITE SHOWER ROOM - Double glazed skylight window, white suite, WC, wall mounted wash basin, tiled splashback, recessed shelving, double shower cubicle with thermostatic shower.
BEDROOM TWO - Double glazed window to front, radiator.
BEDROOM THREE - Double glazed window to front and radiator.
FAMILY BATHROOM - Attracitve tiled splashbacks, white suite with WC, wall mounted wash basin, panelled bath
REAR GARDEN - Paved patio area, fencing to side and rear, laid lawn, gated side passage, the garden enjoys a private aspect to rear
