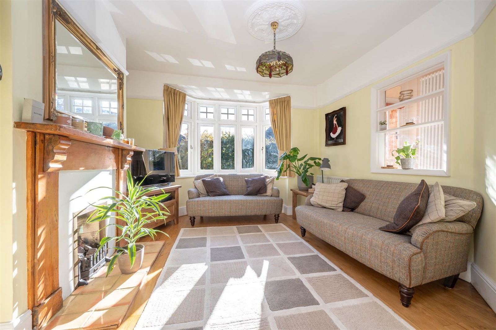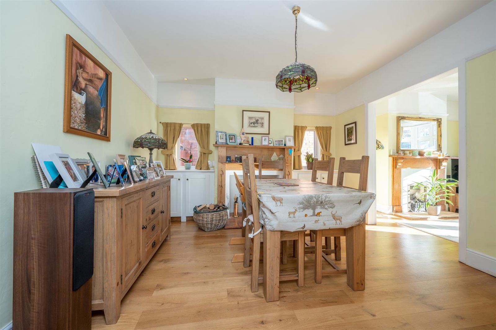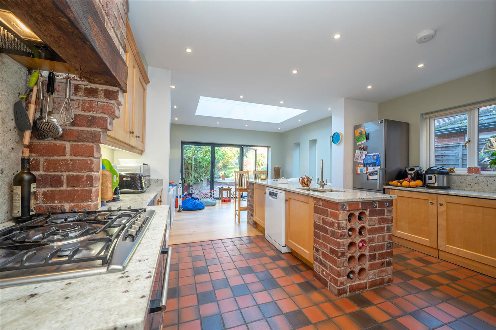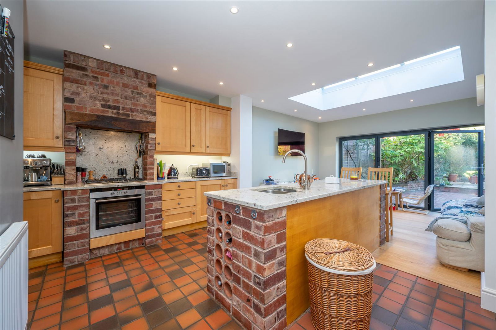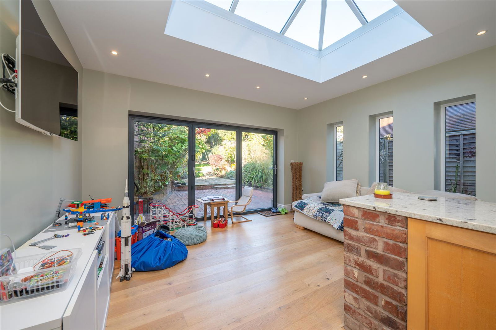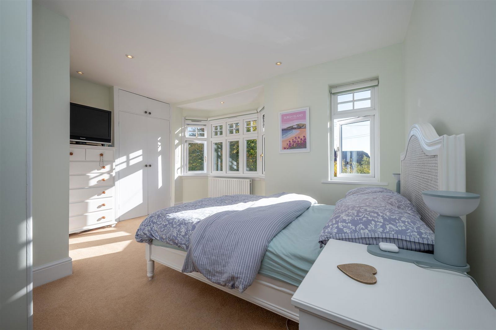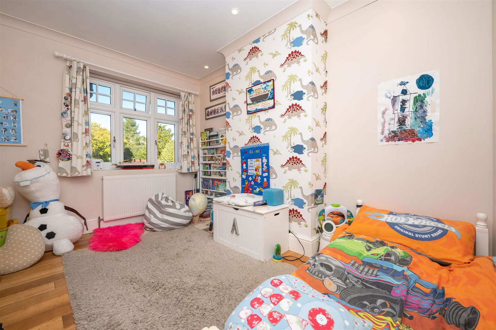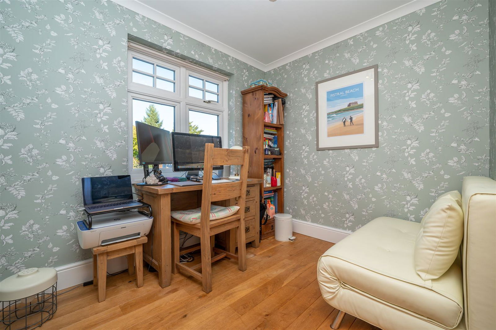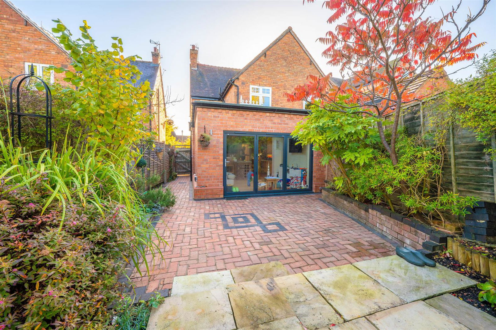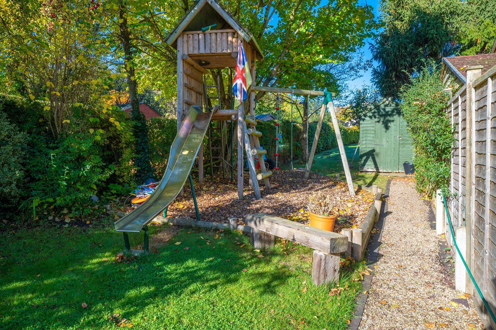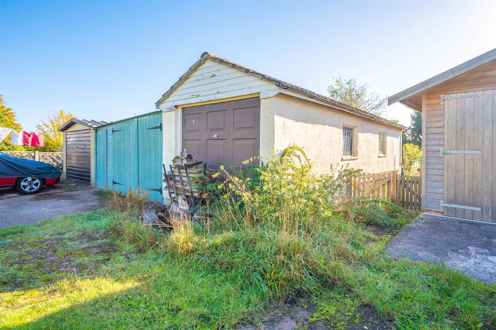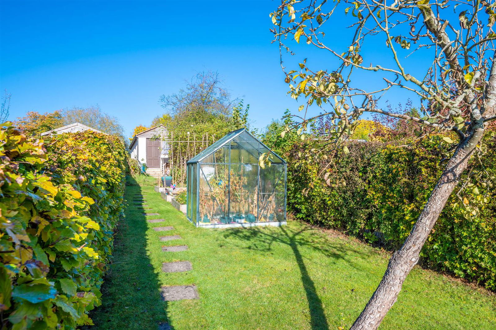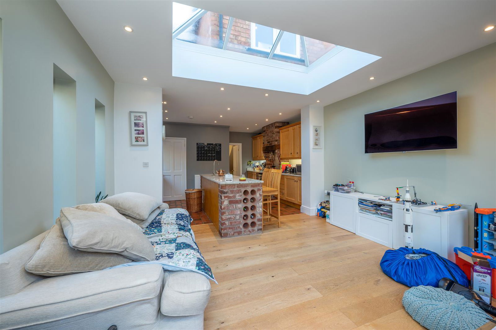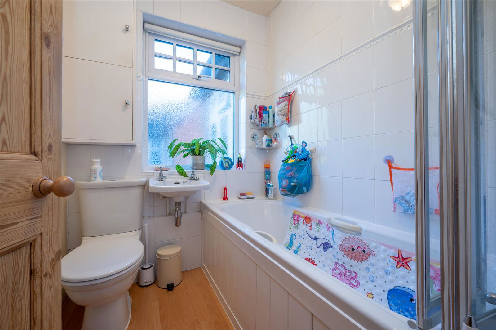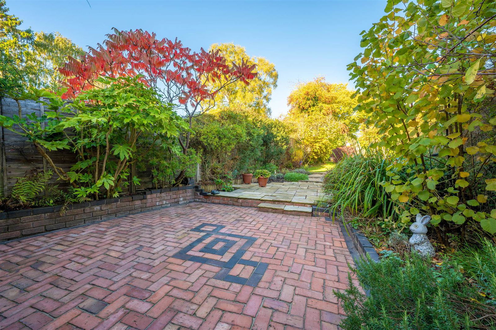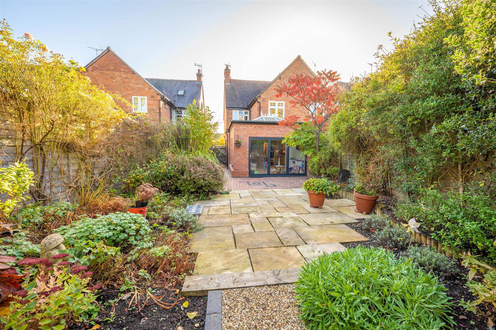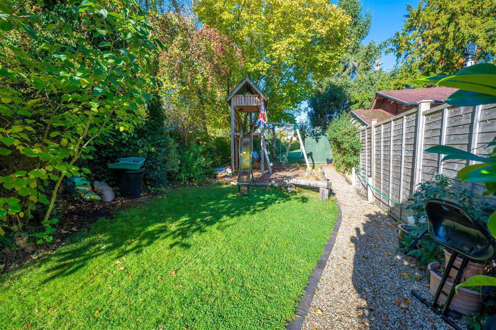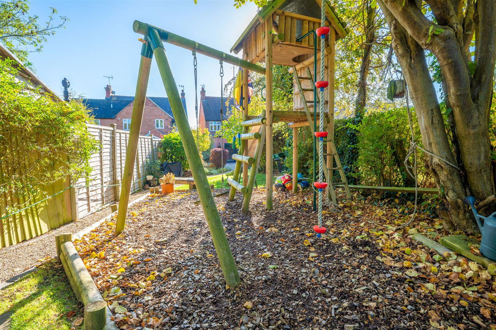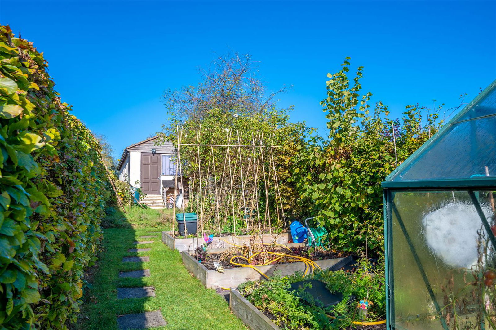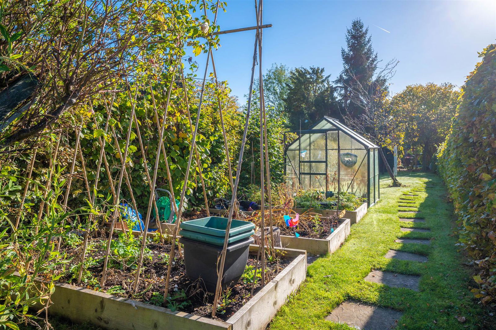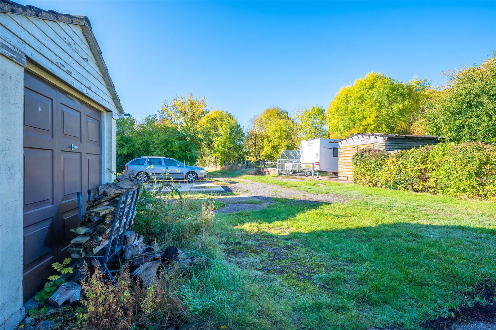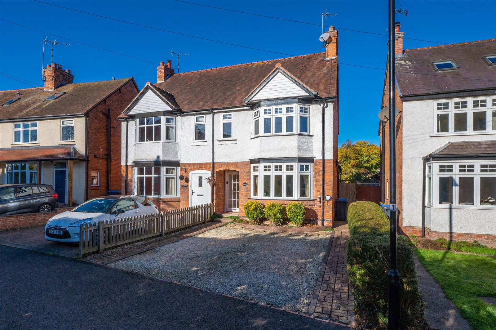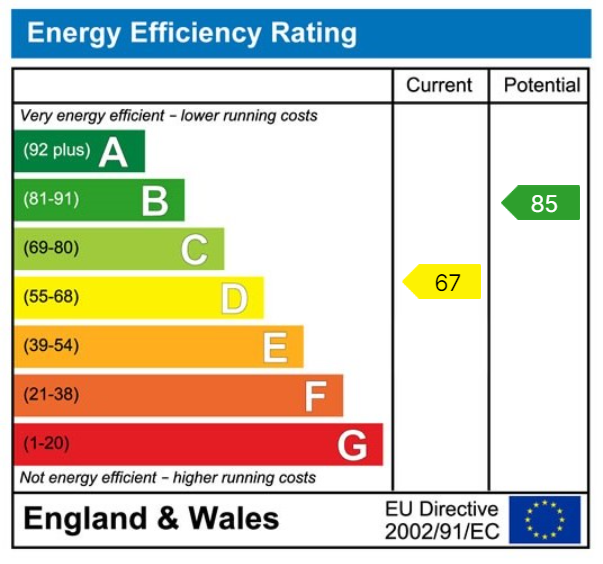Chestnut Walk, Henley-In-Arden
Under Offer | 3 BedProperty Summary
Chestnut Walk is a quiet, private cul de sac in the heart of the Town. A short walk takes you down to the High Street or along to the Railway Station. Highfield is an attractive family home that has been sensibly extended and well presented. It has a huge established garden ending with a garage/workshop and locked driveway access.
Full Details
Chestnut Walk is a quiet, private cul de sac in the heart of the Town. A short walk takes you down to the High Street or along to the Railway Station. Highfield is an attractive family home that has been sensibly extended and well presented. It has a huge established garden ending with a garage/workshop and locked driveway access.
APPROACH - Chestnut Walk is a small private cul de sac that leads off Cherry Orchard. There is parking for two cars with the added advantage of an electic car charger.
RECEPTION HALL - Tiled floor. Direct flight staircase. Borrowed light window into the sitting room. Door into,
DINING ROOM - This & the adjoining open plan sitting room has polished Oak flooring. Two Upvc double glazed side windows.
SITTING ROOM - Walk in double glazed bay window. Chimney breast with wooden fire surround, tiled hearth & recessed coal effect gas fire. Painted picture rail.
LIVING KITCHEN - A superb recent extension. The kitchen has quarry tiled flooring whilst the living area has light Oak flooring. The kitchen has an extensive range of units in Beech under contrasting grantie worktops with up stands. Feature exposed brick chimney with Oak beam housing recessed 5 ring gas hob with electric oven below. Concealed extractor & lighting. Central island also with matching grantie worktop. Inset sink & drainer with mixer tap. Recess with plumbing for a dishwasher. Exposed brick ends incorporating wine racks. Space for fridge/freezer. Upvc double glazed side window. Iluminated pantry.
THE LIVING AREA is flooded with natural light via large roof lantern. three bi-fold doors & three double glazed full height slim side windows . TV point. LED lighting throughout.
WC - Low flush unit. Wash basin. Wall mounted Vaillant combination boiler.
BEDROOM ONE (Front) - Walk in bay window. Two double fitted wardrobes.
EN-SUITE - A neat addition. With tiled shower & WC.
BEDROOM TWO (Side) - Upvc window. Oak flooring.
BEDROOM THREE (Rear) - Upvc window & Oak flooring.
BATHROOM - Wood laminate floor. White suite comprising bath with folding shower screen & Mira shower. Duel flush WC. Wash basin. Upvc obscure glazed side window.
LARGE GARDEN - Gated side access leads into full width brick patio with steps up to further paved patio. Brick edged gravell path meanders through the well stocked garden, passed a children's play area. with tree house, swing & slide. Stepping stones through extensive lawn with a shed & greenhouse. Raised vegtable beds.
WORKSHOP / GARAGE - This large block & rendered building has power & lighting. Up & over door & two side windows. The driveway in front leads down to locked gates out on to Bear Lane.
