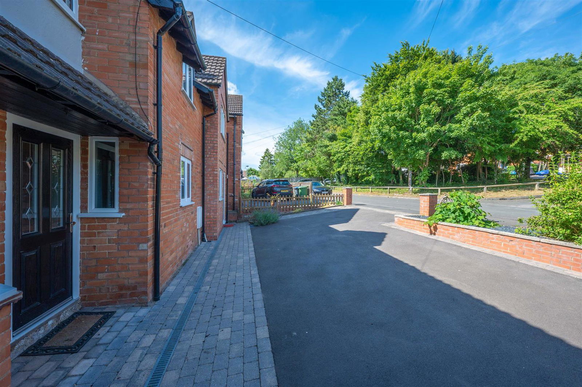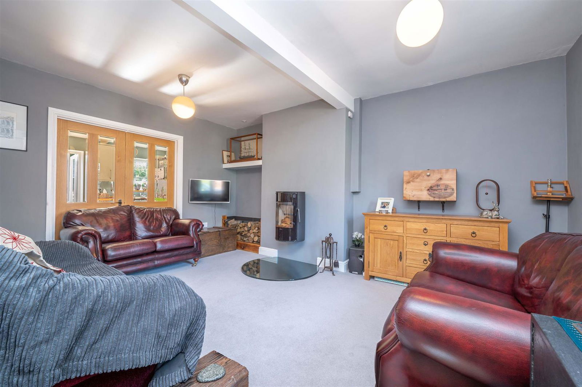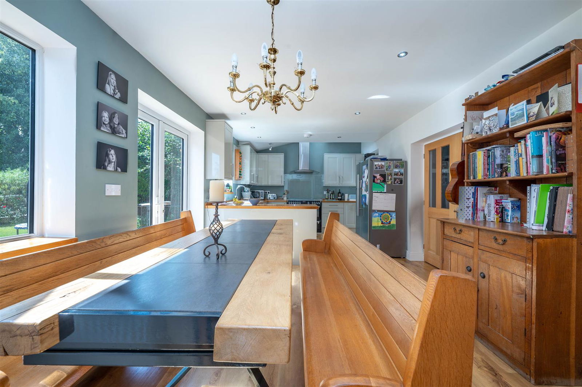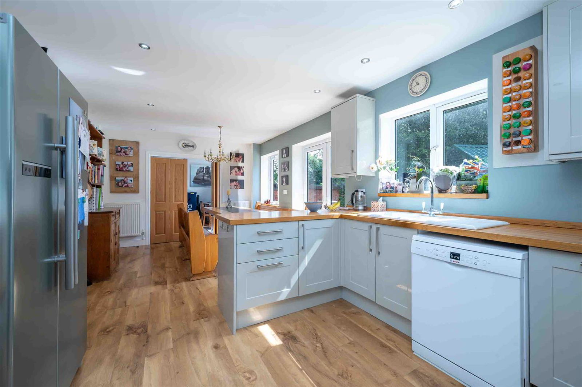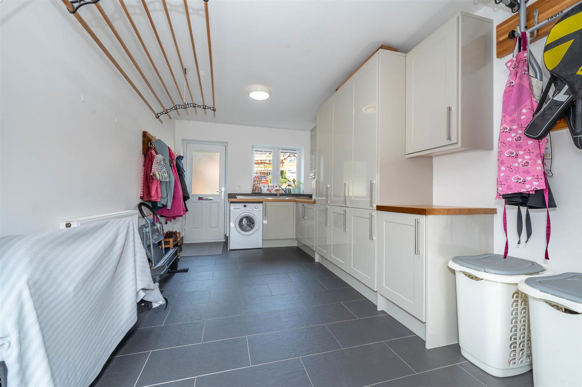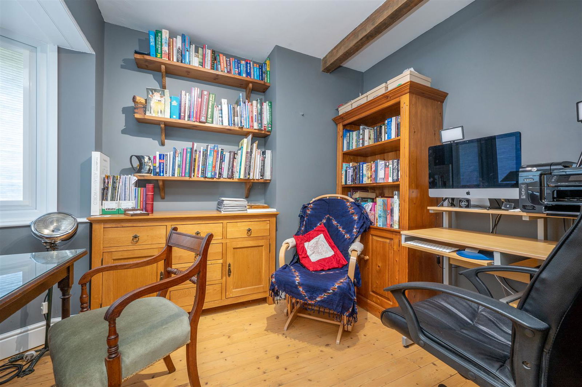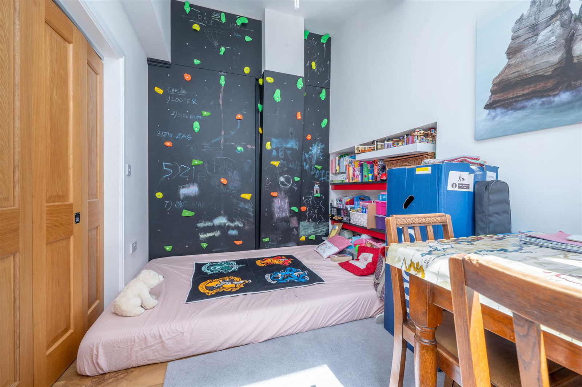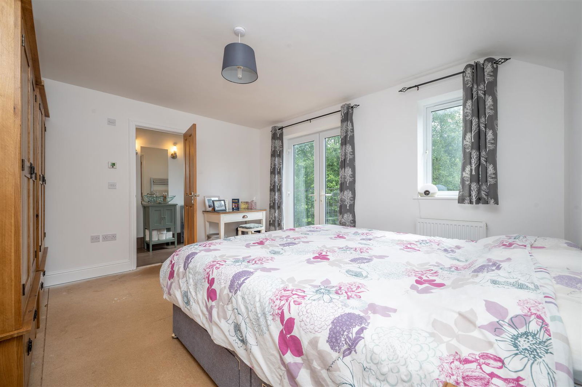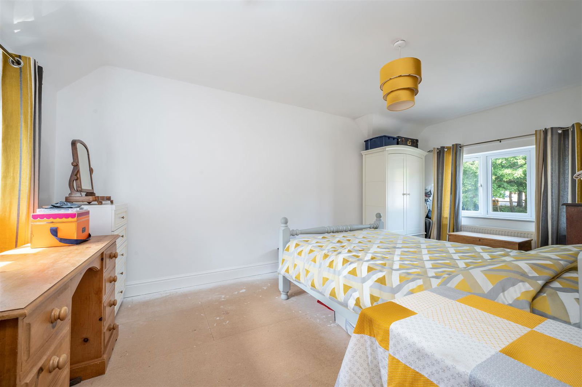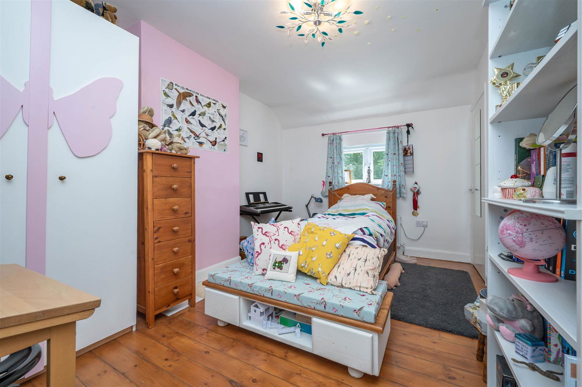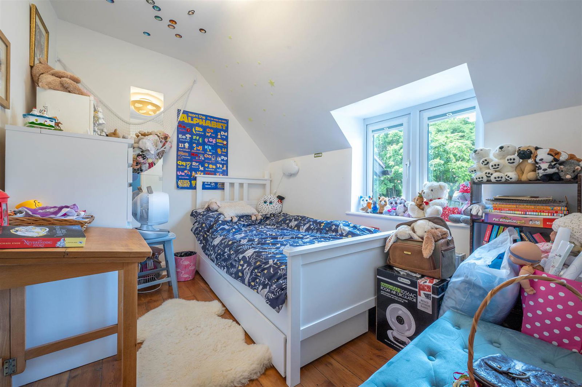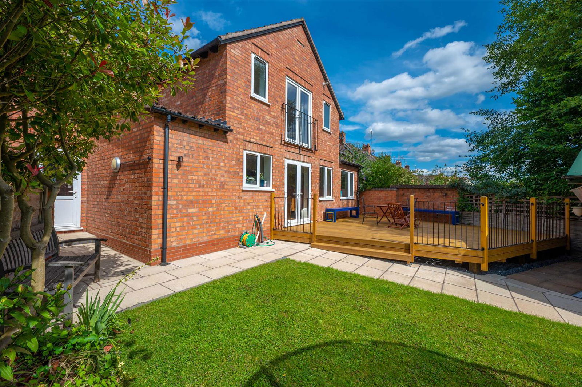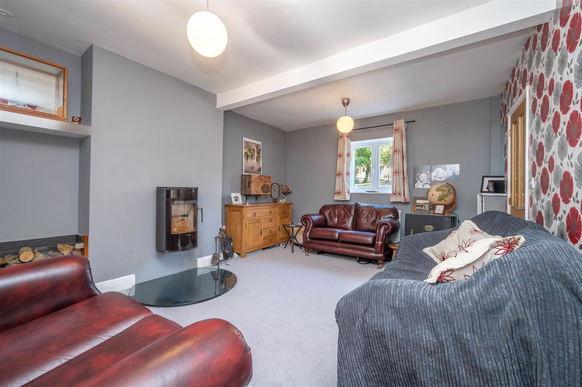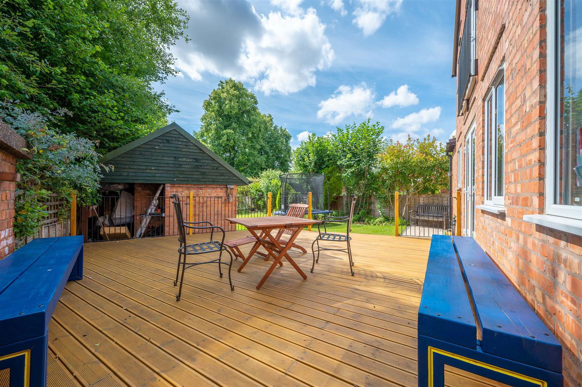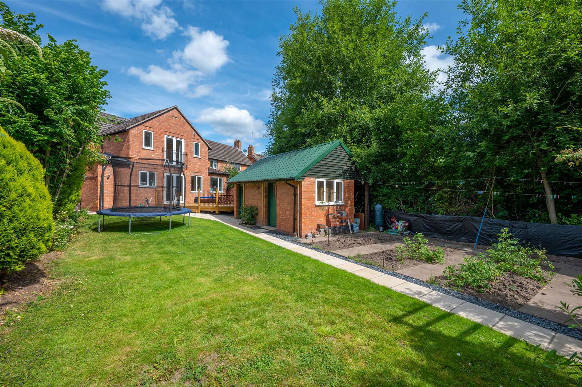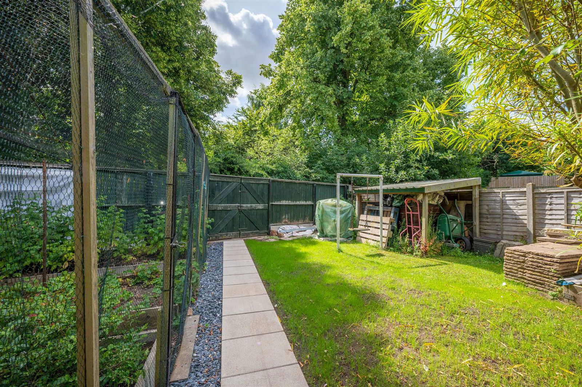Cherry Orchard, Henley In Arden
Under Offer | 4 BedProperty Summary
Full Details
Superbly extended, large 4 bedroom semi-detached family home in this quiet cul de sac. Providing hugely adaptable family living space with generous rooms both upstairs & down. Ample parking & large, productive mature garden with useful brick outbuildings. Ideal for a growing family.
APPROACH - Ample forecourt parking
ENTRANCE LOBBY - Upvc part glazed front door. Understairs cupboard. Oak door into,
STUDY - Wooden flooring. Upvc bay window with radiator below. Exposed ceiling beam.
SITTING ROOM - A well proportioned room with chimney breast with wall mounted glass fronted wood burning stove. Upvc double glazed window with radiator below. Double half glazed Oak doors into the dining area plus further solid Oak door into rear lobby.
DINING KITCHEN - The full width of the house. This impressive & highly practical "day" space has Oak wood effect vinyl flooring throughout. The dining area has double Upvc French doors opening out to the decking, further adjacent Upvc window. with radiator below. Peninsular worktop for the divide into the kitchen. The room has part vaulted ceiling with Velux skylight. Fitted with an extensive range of base & wall cupboards in high gloss sable. The worktops are solid wood butchers block. China one & a half sink & drainer with mixer tap below Upvc double glazed window. Recess with plumbing for a dishwasher. Space for range style cooker with glass back & matching glass & stainless steel cooker hood. Downlights throughout the room. Half glazed Oak door into,
PLAY ROOM - Entered via double doors. This versatile room in terms of its use currently has an adaptable climbing wall. Wide Upvc double glazed window with radiator below.
UTILITY ROOM - This must be one of the biggest rooms of its type? Upvc half glazed doors front & rear. Slate effect tiled flooring. Range of units & cupboards to match the kitchen. again with butchers block worktops. Stainless steel sink with twin drainer & mixer tap below Upvc front window. Radiator & extractor.
REAR LOBBY - With direct flight staircase.
WC / SHOWER ROOM - Full width shower entered via sliding glass doors. Wash basin with mixer tap. Duel flush WC. Chrome radiator. Downlights & extractor.
ON THE FIRST FLOOR - With Pine flooring. Cupboard, loft access & natural light via light pipe.
PRINCIPAL BEDROOM ONE (rear) - Double Upvc French doors overlooking the garden with Juliet balcony. Further Upvc window.
BEDROOM TWO - A dual aspect room with Upvc window front & rear. Radiator. Feature part exposed brickwork that was originally the exterior wall.
BATHROOM - With full height vaulted ceiling with Velux skylight. Bath with side mixer tap. Corner wash basin. Duel flush WC. Radiator.
BEDROOM THREE - This third double room is again dual aspect with Upvc windows front & rear the latter with radiator below.
BEDROOM FOUR (front) - Upvc window with radiator below.
GARDEN & OUTBUILDINGS - Immediately outside is a huge timber sun deck with wrought iron railings and steps down to the footpath that runs the entire length of the garden. Large brick workshop & and store with open log store at the rear.. Roof storage space. power & lighting. Productive vegetable patch & netted soft fruit enclosure. Lawns and fencing ending with double gates opening on to the footpath.
