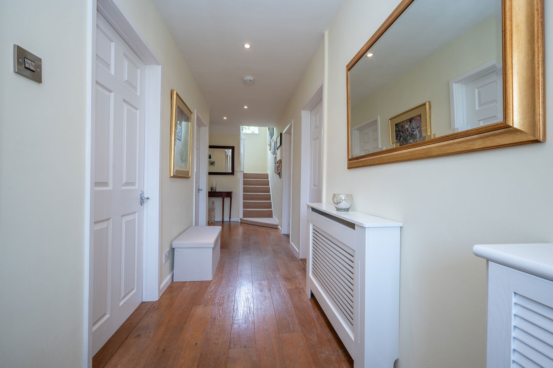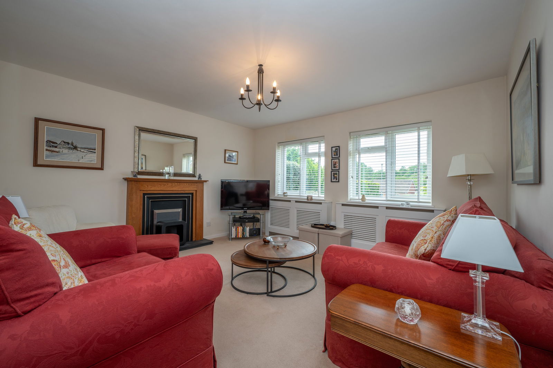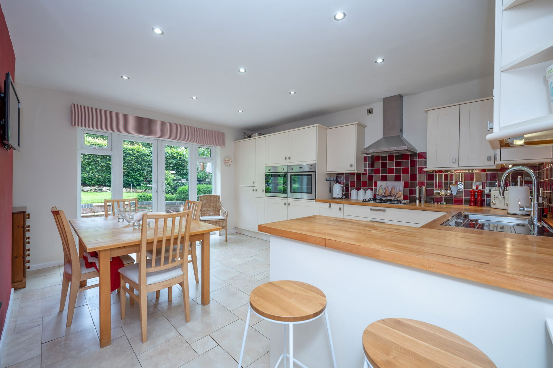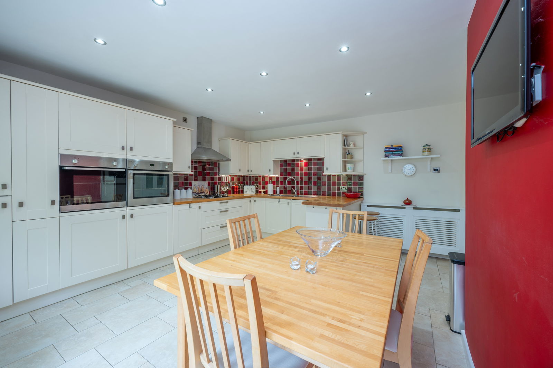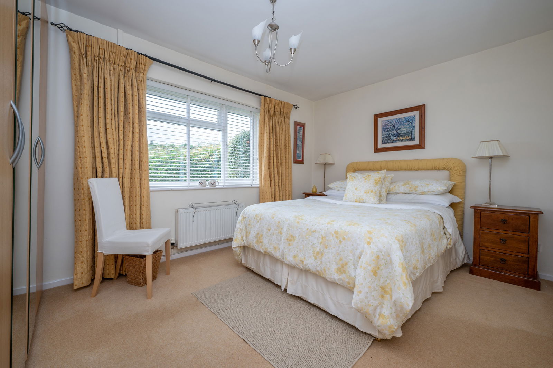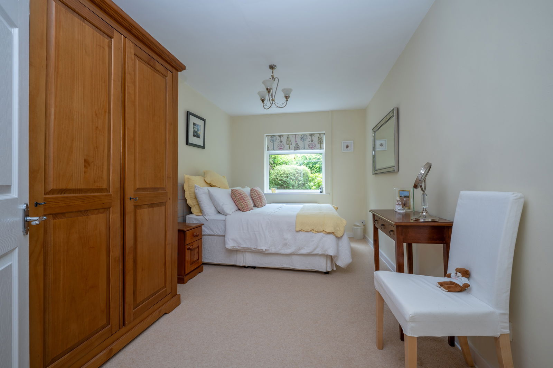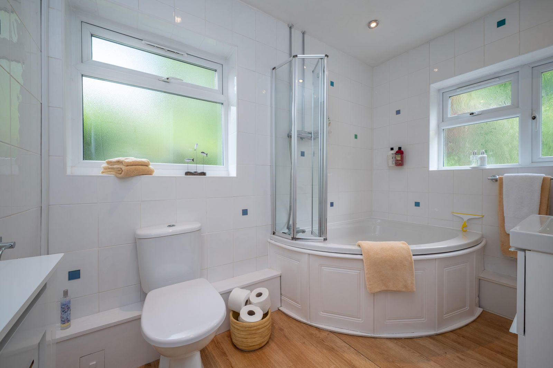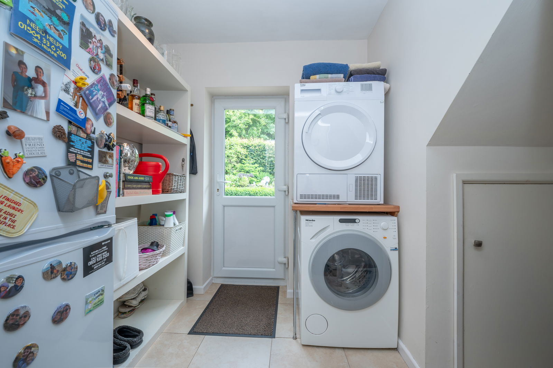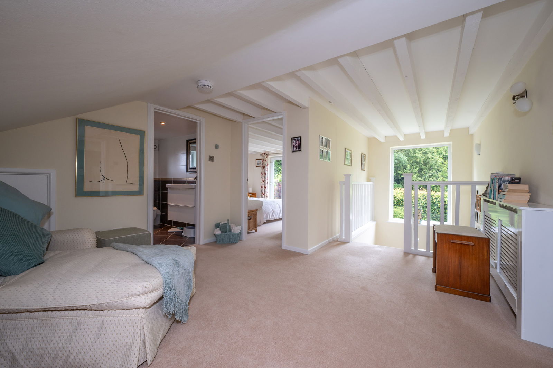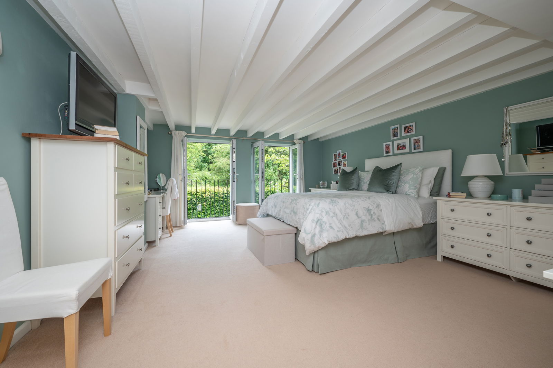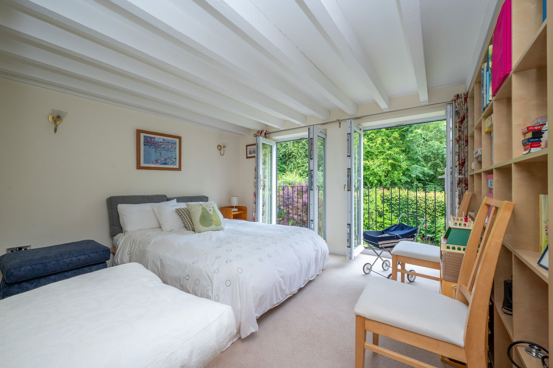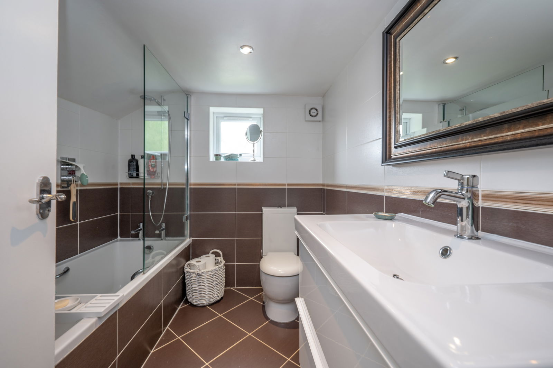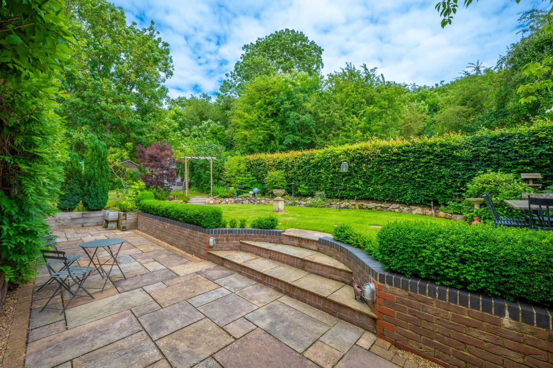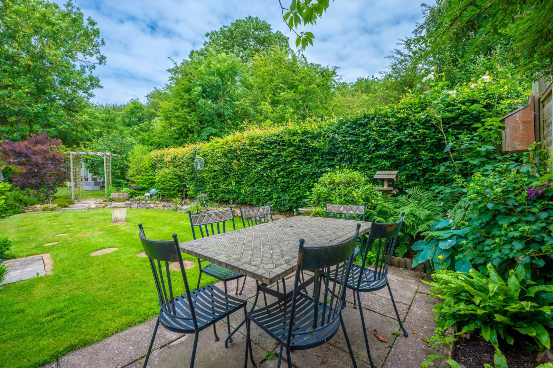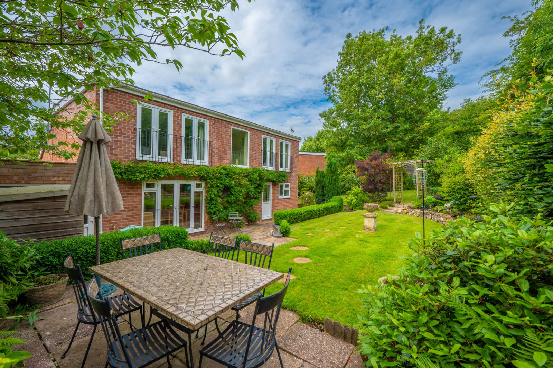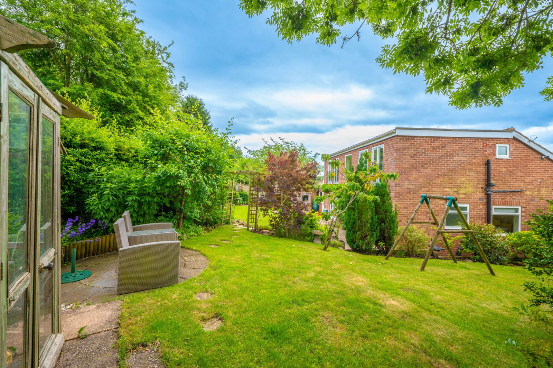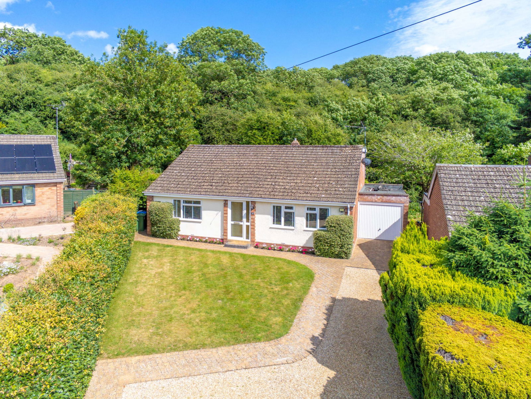A quiet cul de sac on the fringe of the Town with countryside beyond the rear boundary. A nearby footpath provides a 10 minute level walk into the High Street. This discreetly extended home is superbly presented with Upvc double glazing and gas central heating. Viewing essential to appreciate the light & space this shy home offers.
APPROACH
The "shy" Dormer bungalow sits well back from the head of the cull de sac providing ample car parking within hedged boundaries either side.
RECEPTION HALL (rooms in order)
Light Oak flooring. Doors to (in order)
LOUNGE
This lovely square room has twin windows to the front each with radiators below contained within decorative surrounds. Contemporary wood & slate fire surround with gas fire.
BEDROOM ONE
Overlooking the front garden. Fitted part mirror fronted fitted wardrobes.
BEDROOM TWO
A double room on the side.
DINING KITCHEN
This generous room has acrylic tiled flooring. Double French doors & side screens out to the garden. Full range of units comprising base cupboards & drawers under solid wood Butchers block worktops. Inset stainless steel sink & draining with lighting above. Inset gas hob with matching stainless steel hood above. Adjacent twin ovens. Pull out pantry. Integrated dish washer & fridge/freezer.
Ample space for a good sized table & chairs.
BATHROOM
light Oak laminate flooring. Corner bath with a shower over, folding glass screen. wall mounted vanity unit with one piece wash basin with mixer tap, two drawers below. Wall mounted tall store cupboard adjacent. Duel flush WC. Obscure glazed window on two walls. The rooms is fully tiled and has radiator within decorative surround.
UTILITY / REAR LOBBY
Plumbing for a washing machine with space for further electrical appliances. Understair storage. Half glazed door into the garden.
ON THE FIRST FLOOR
Return staircase with large picture window at the mid point. Opens directly into,
SITTING ROOM
With a delightful outlook towards the Woods beyond the garden.
BEDROOM THREE
A huge room with twin French doors with exterior railings making the most of the view beyond. Two double fitted wardrobes.
BEDROOM FOUR
Another generous room also with twin French doors enjoying a similar outlook. NB. The partitioning wall between this room & the Sitting room has be made so that is can easily be removed if an alternative layout is preferred.
BATHROOM
Tiled floor & walls. Bath with glass shower screen. Wall mounted vanity unit with one piece basin & drawers below. Duel flush WC. Obscure glazed side window. Extractor & down lights.
GARAGE
Up & over door. Power, lighting & half glazed rear door.
PRIVATE GARDEN
All you can hear is the rustle of trees & bird song. Full width terrace backed by brick or sleeper waling. Crescent steps up to the lawn with stepping stone path through the lawn. Paved area for entertaining. Wooden pergola leading to side garden with greenhouse. Side gate.
