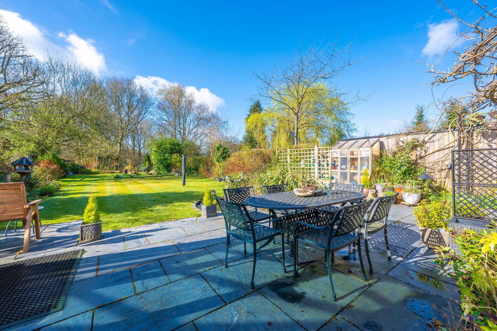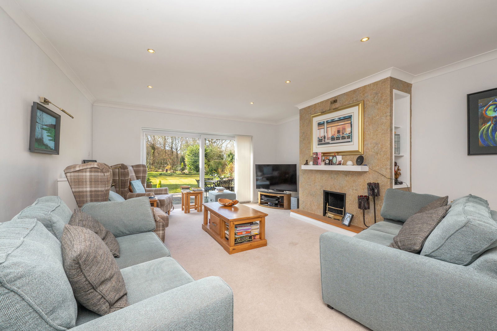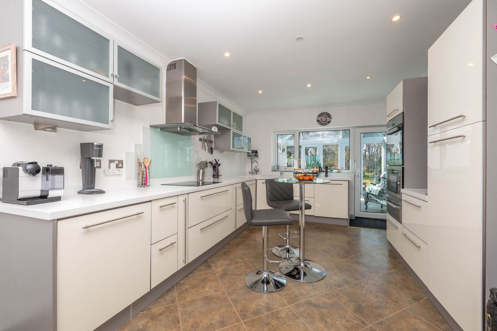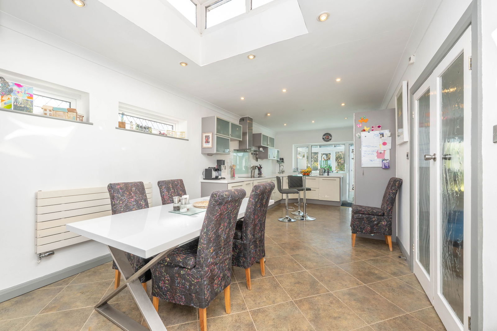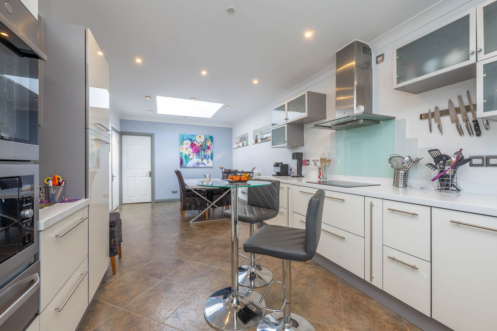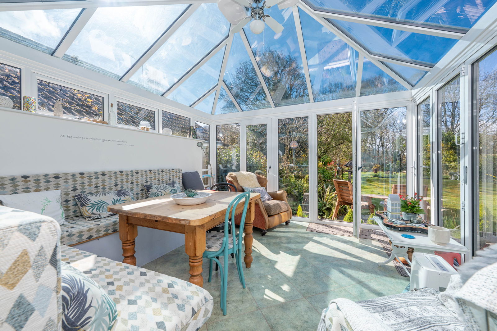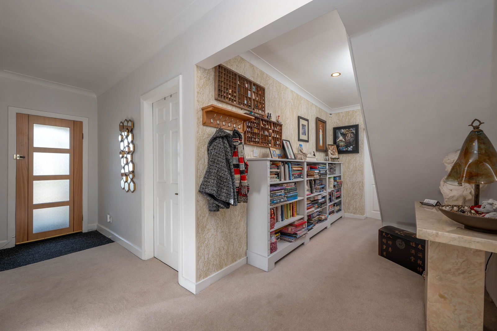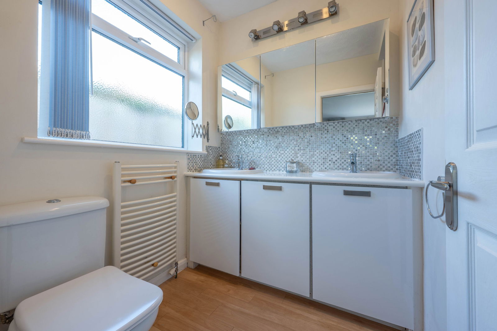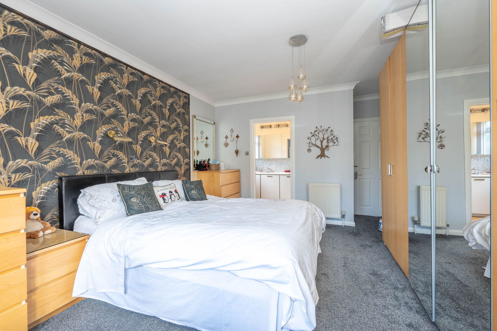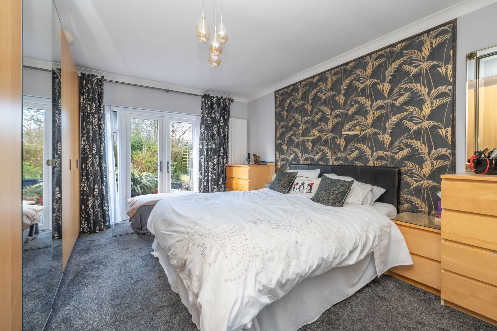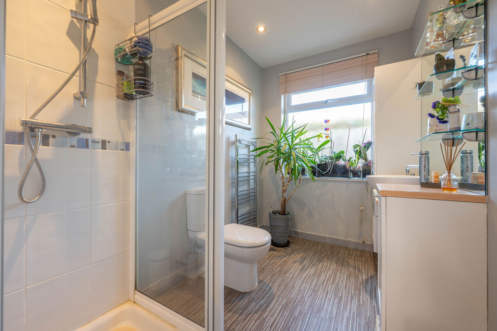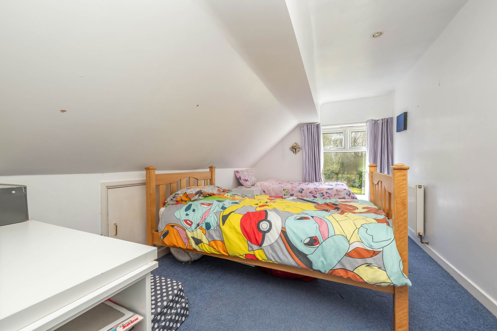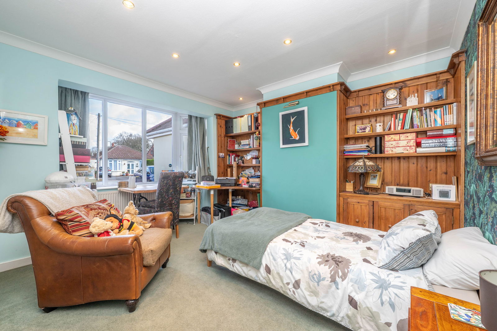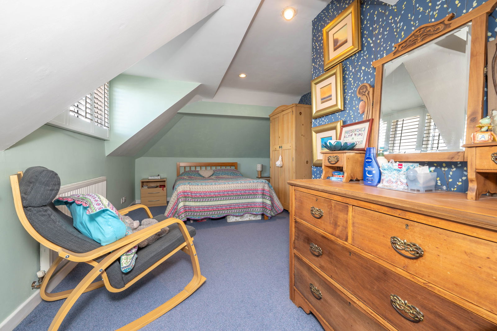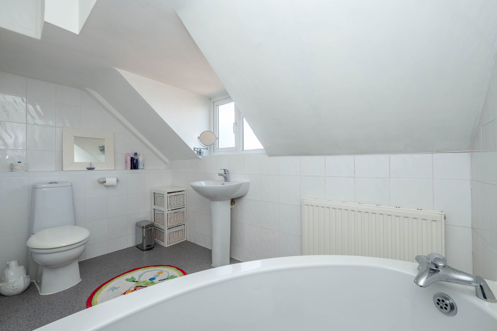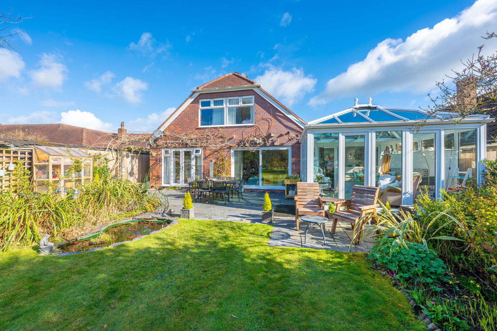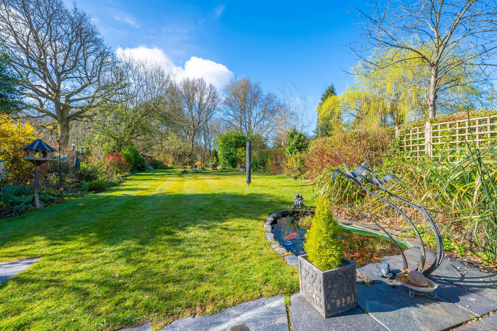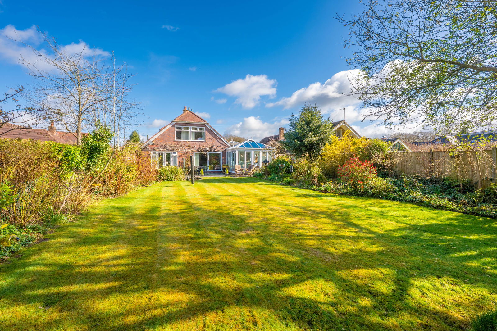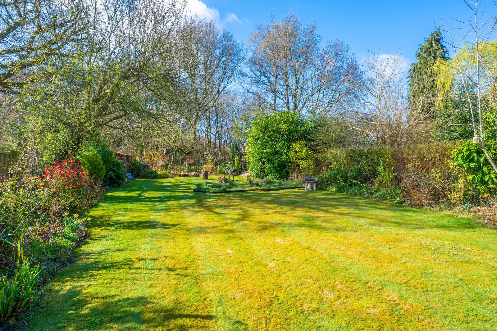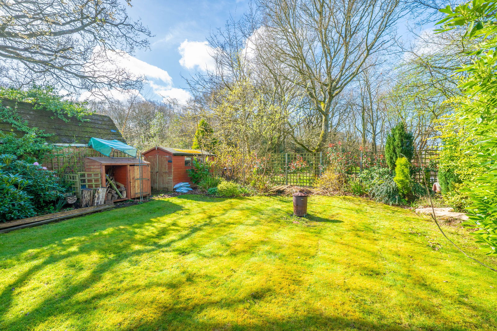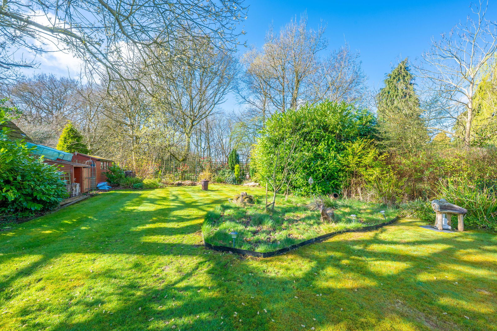Blind Lane, Tanworth-in-Arden
For Sale | 4 BedProperty Summary
Haygarth is an "iceberg" home. You see from the road so little of what this substantial 3 reception room, 4 bedroom family home has to offer within its unassuming exterior. Spacious, adaptable & well cared for with a fabulous private garden. We recommend you take this time to see this generously proportioned home for yourself. Convenient for both the village and the close by motorway network.
Full Details
APPROACH
Coloured impressed concrete driveway with lawn to one side.
PORCH / RECEPTION HALL
With direct staircase to one side below vaulted ceiling with large Velux skylight. Airing cupboard.
ROOMS (in order)
BEDROOM ONE (front)
Upvc double glazed window (which are fitted throughout the home) Fitted book shelving and cupboards either side of the chimney breast. Down lights.
BEDROOM TWO (front)
Upvc window. Fitted wardrobes comprising two double & a single with drawers below.
SHOWER ROOM
With dual height vanity unit with freestanding circular wash basin with tower mixer tap. Three obscure glass fronted cupboards below whilst over the basin is a large mirror. WC & glass enclosed shower cubicle. Obscure glazed side window.
PRINCIPAL BEDROOM THREE (rear)
French doors & side screens overlooking the patio & garden. A cup of tea and a view. What better way to start the day? Three fitted double wardrobes and a single, one being mirror fronted.
EN-SUITE
Full width vanity unit with "his & hers" wash basins above cupboards. Glass entry door to shower with light above. Dual flush WC below obscure glazed side window. Towel rail, down and wall lights.
SITTING ROOM
This well proportioned square room has wide Upvc patio doors. Featuring central chimney breast with raised hearth recessed grate for a real fire. Side shelving. Double glass doors into,
DINING KITCHEN
The dining area is flooded with natural light through the large glass ceiling lantern supplemented by two further high level side windows.
The kitchen is fully fitted with high quality units in high gloss laminate. Corner Villeroy & Boch china sink & drainer with mixer tap. Integrated dishwasher, inset Neff hob with glass splashback and stainless steel cooker hood with lighting. AEG oven, microwave and heated warming drawer. Pull out pantry unit. Seven obscure glazed wall cupboards, Downlights throughout. Glass door & adjacent window into,
CONSERVATORY
With a combination of bi-fold & french doors on two elevations. All under glass vaulted roof. With power & lighting.
UTILITY
Extensive shelving. Work top with inset sink & drainer. Plumbing for a washing machine and space for further appliances. Door into the garage.
ON THE FIRST FLOOR
Access to the loft. Doors into,
BEDROOM FOUR (front)
Double glazed dormer window with shutters
BEDROOM FIVE (rear)
Double sliding door wardrobe. Three quarter height picture window with a delightful view down the garden.
BEDROOM SIX (rear)
A mirror of bedroom five but without the wardrobes.
BATHROOM
fully tiled floor & walls. Corner bath with side seat. Folding shower screen with triton electric shower. Dual flush WC. Wash basin below obscure glazed side window.
GARAGE
Electric up & over door. Power & lighting. access to roof storage. Wall mounted Worcester combination boiler.
LARGE PARKLAND GARDEN
A fine home deserves outside space to match and this is certainly the case here.
Full width deep slate effect patio edged in part by ornamental pond with fountain. Laid mainly to lawn with profusely stocked, low maintenance borders either side. Shed & log store. Large trellis fencing across the rear boundary affording a view into the lightly wooded area beyond. There is side access & floodlighting on the patio.
