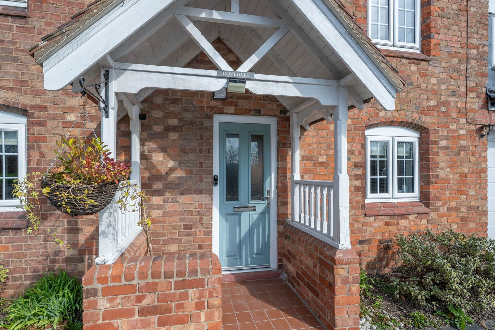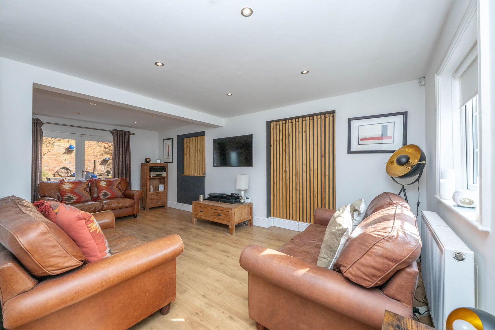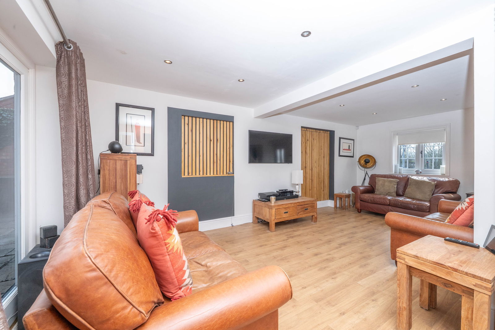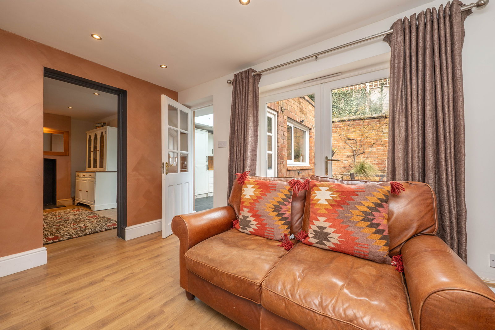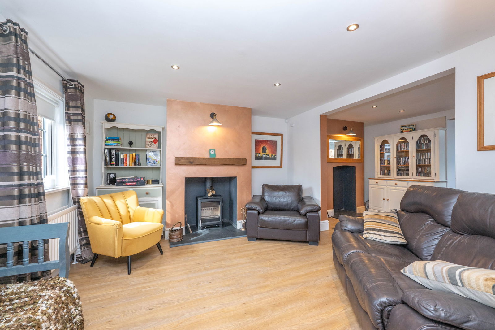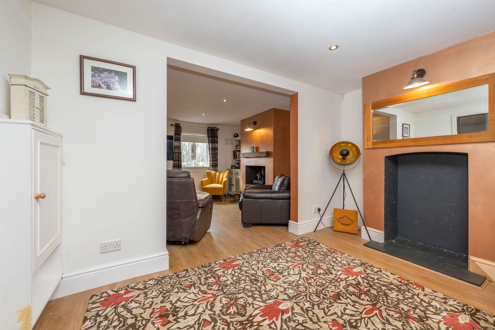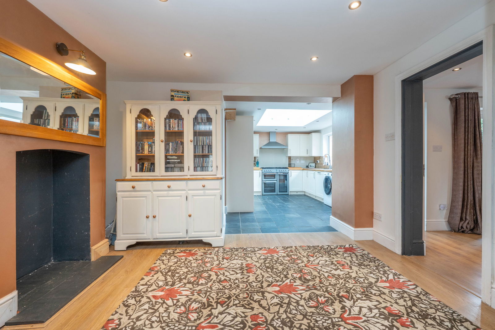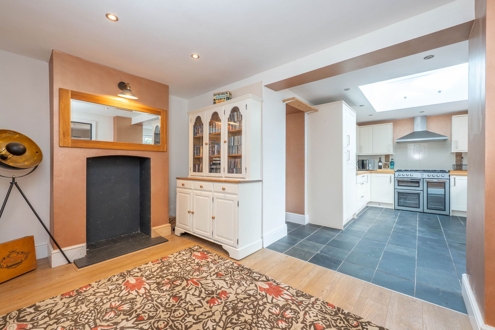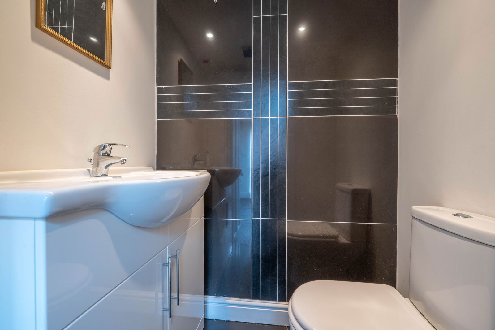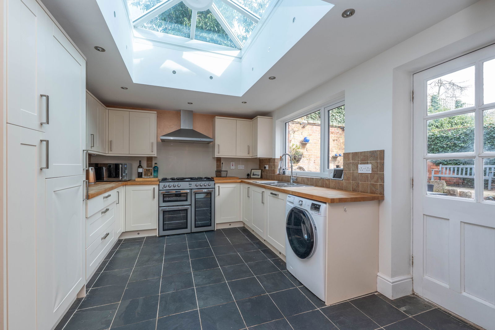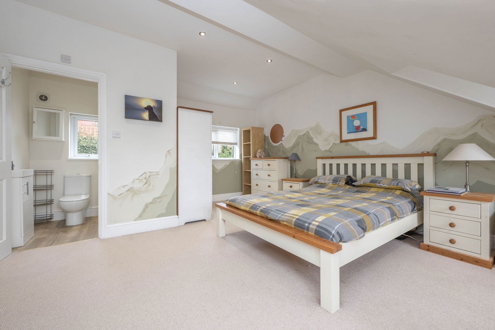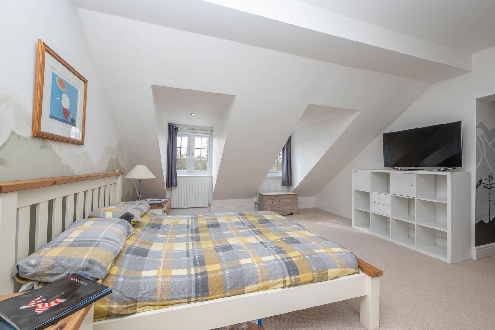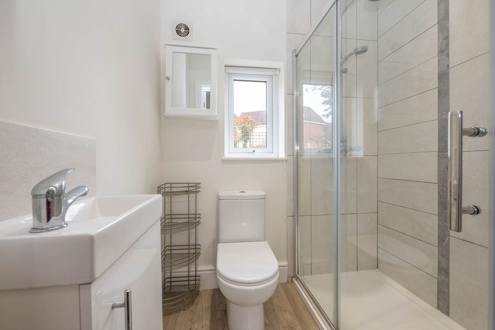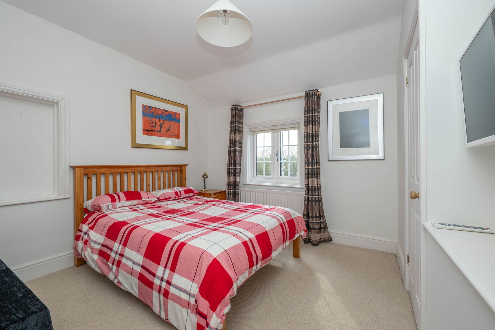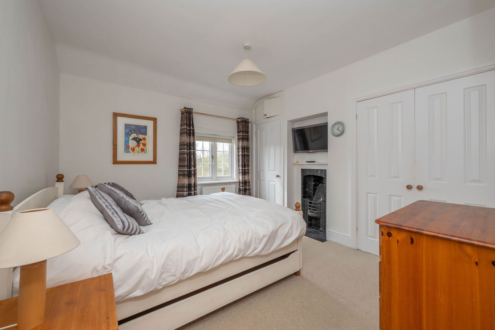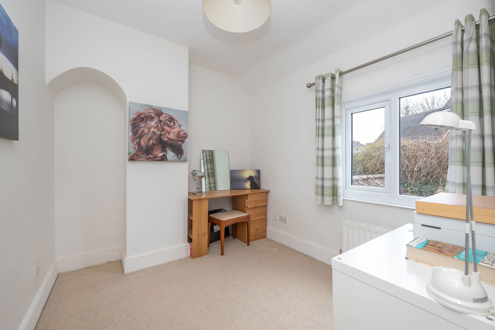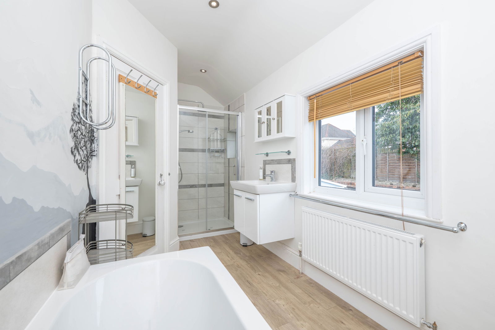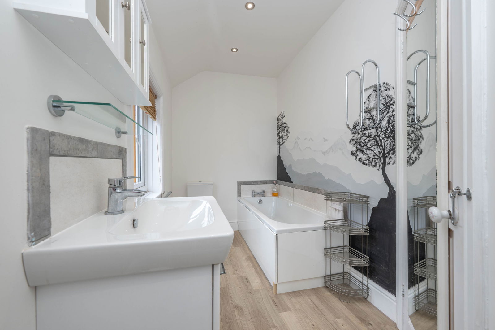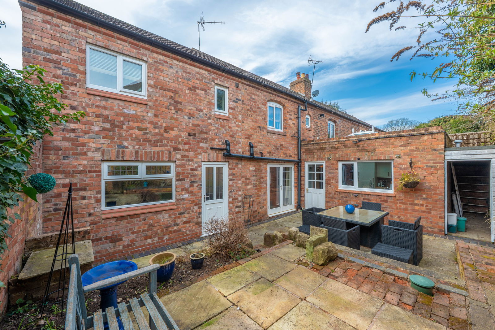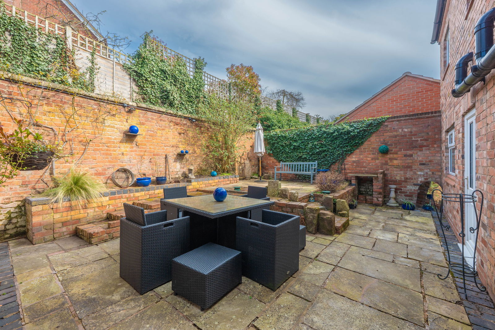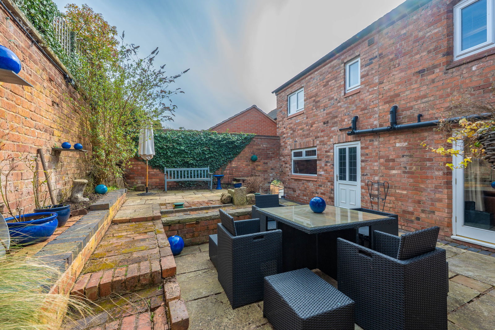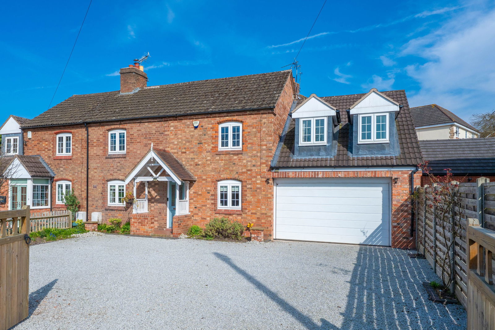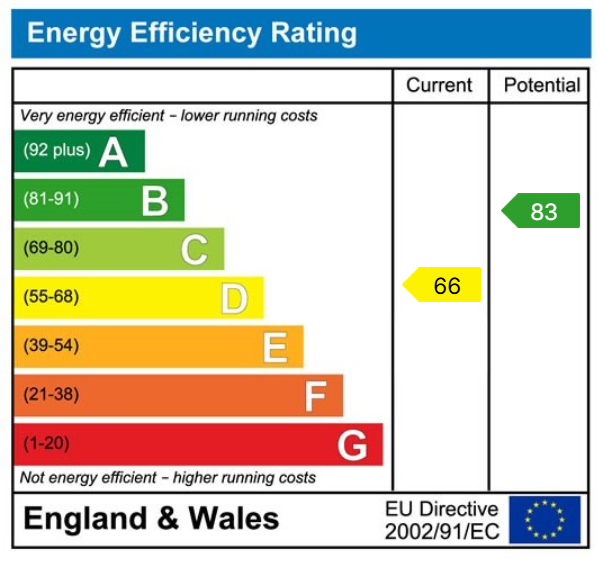Birmingham Road, Hatton
Under Offer | 4 BedProperty Summary
Well cared for, sympathetically extended character Cottage. Providing three excellent reception rooms, one with wood burning stove. Beautifully kitted breakfast kitchen with feature glass lantern above. Four bedrooms, en-suite & bathroom. Private courtyard garden with access into the double garage. The perfect package.
Full Details
APPROACH
Double timber gates open on to gravelled forecourt parking with fenced & hedge boundaries.
STORM CANOPY
with decorative brick wall, wooden balustrade under tiled roof with quarry tiled step. Upvc part glazed front front door opening into,
LIVING ROOM
This dual aspect room has direct flight staircase to the first floor. Oak wood flooring throughout. Under stair store cupboard. Upvc bow double glazed bow window at the front plus double double glazed French doors at the back.
SITTING ROOM
Upvc double glazed front window. Chimney breast with raised multi fuel stove on a slate hearth. Square archway into,
DINING ROOM
With further square archway into,
KITCHEN
With slate tiled floor with under floor heating. Featuring glass overhead lantern with lighting. Base cupboards & drawers under Butchers block wood worktops with skirting lighting. Space for a range style cooker with glass back & wide cooker hood above. Pull out pantry cupboard. Integrated dishwasher. Space for fridge freezer and recess with plumbing for a washing machine. Range of wall cupboards Upvc double glazed side window with stainless steel sink & drainer adjacent half glazed door Into the courtyard.
GUESTS WC
The essential downstairs loo. Beautifully appointed with dual flush WC. One piece wash basin over vanity units cupboards.
ON THE FIRST FLOOR
Landing with large airing cupboard housing Viemann combination boiler. Pull down ladder to fully boarded loft with lighting.
PRINCIPAL BEDROOM
Dual aspect room with Upvc double glazed dormer front windows and further matching rear window.
EN-SUITE
Double sized shower cubicle with glass door. Dual flush WC. One piece wash basin over vanity cupboards. Rear Upvc double glazed rear window. Downlights & extractor.
BEDROOM TWO (front)
Upvc double glazed window. Two single fitted wardrobes.
BEDROOM THREE (front)
Upvc double glazed picture window. Large walk in store cupboard.
BEDROOM FOUR (REAR)
A decent single room with Upvc double glazed window.
BATHROOM
Bath within a tiled surround. Dual flush WC. Large shower cubicle with glass entry door. One piece wash basin over double cupboards.
OUTSIDE
COURTYARD GARDEN
Completely enclosed to ensure a high degree of privacy. With attractive mellow brick wall surrounding. Split level with full paving and brick steps. Open store for bikes, garden equipment etc. Floodlighting. Half glazed door into,
DOUBLE GARAGE
With electric roller door. Power, lighting & rear double glazed window.
