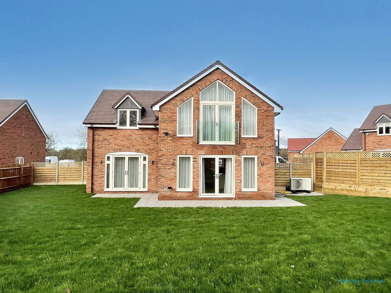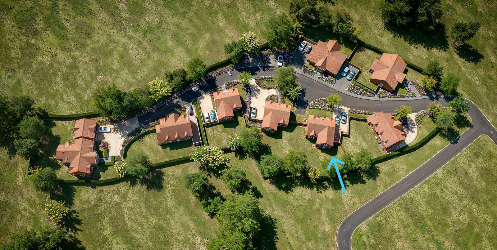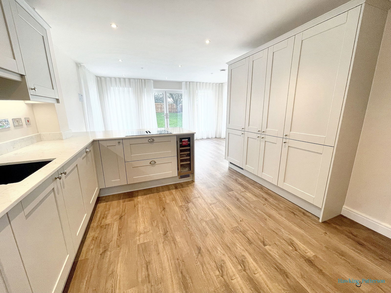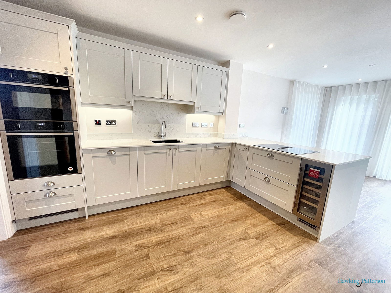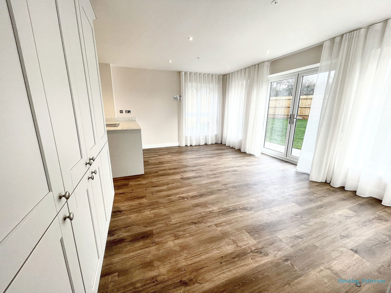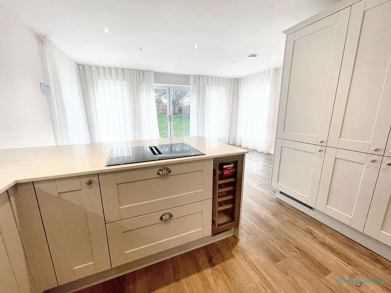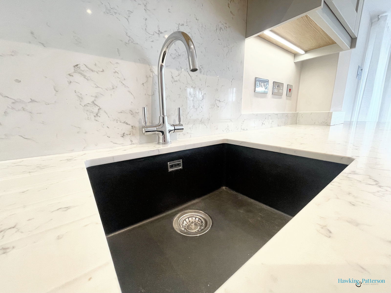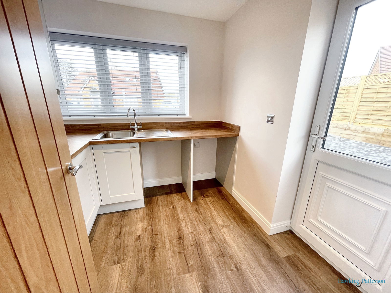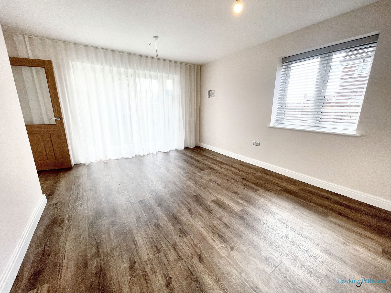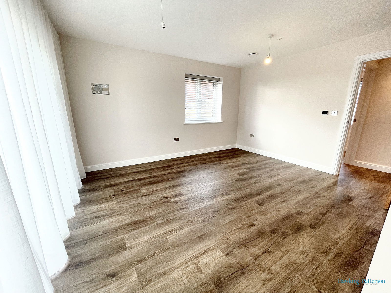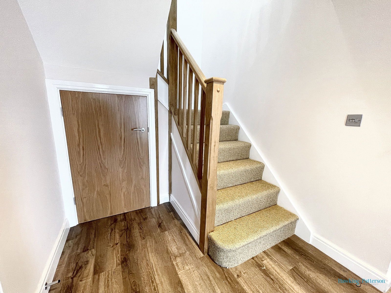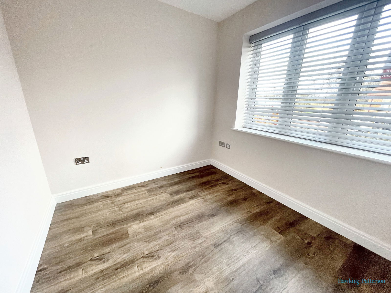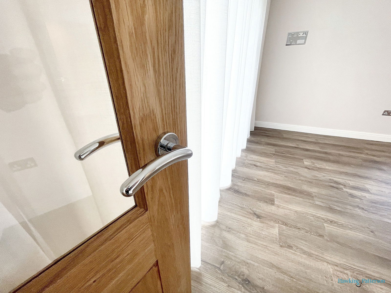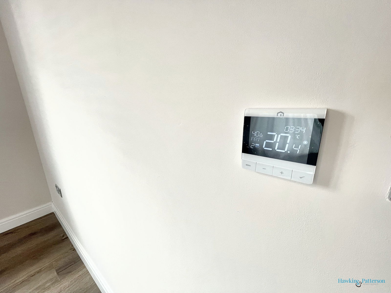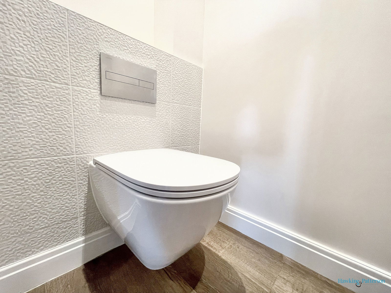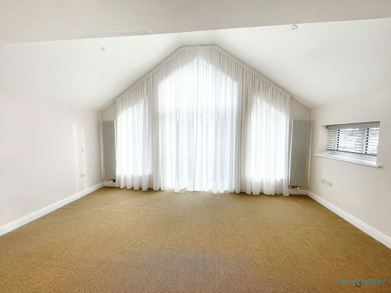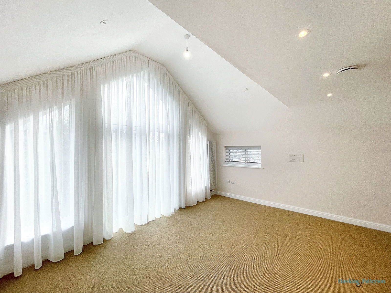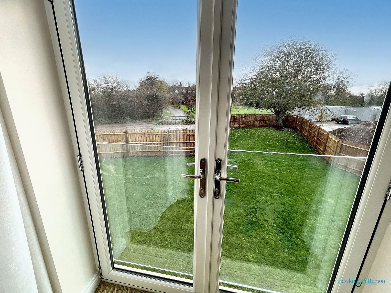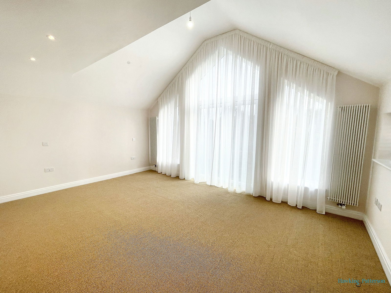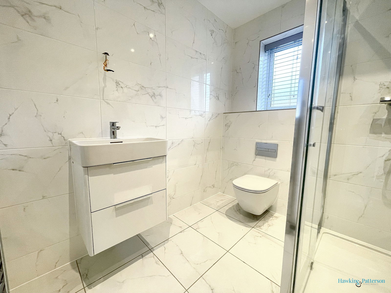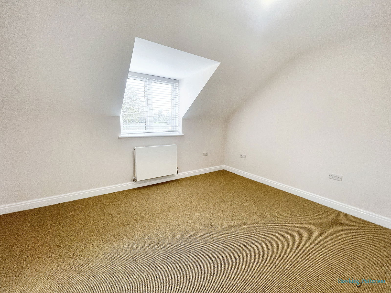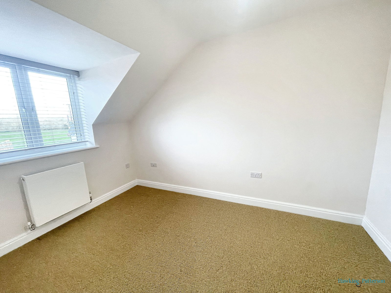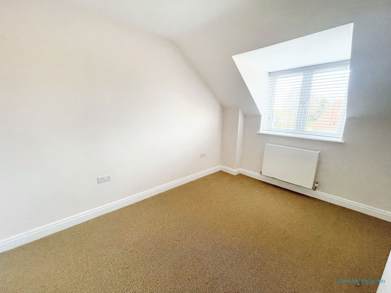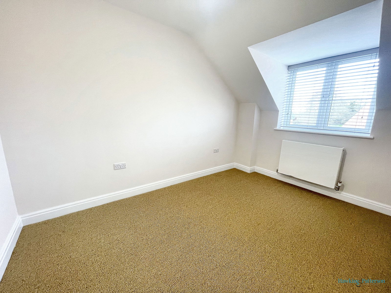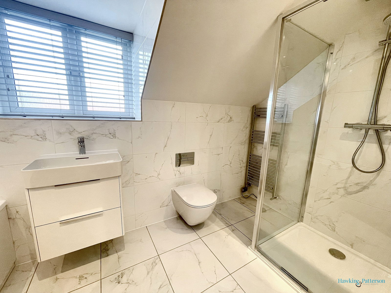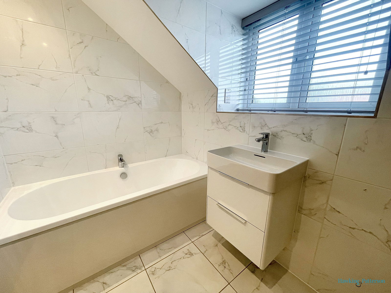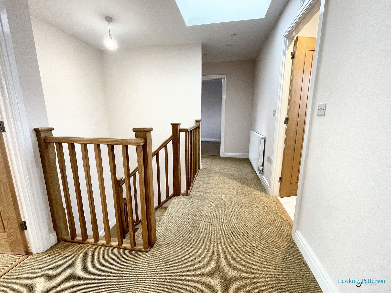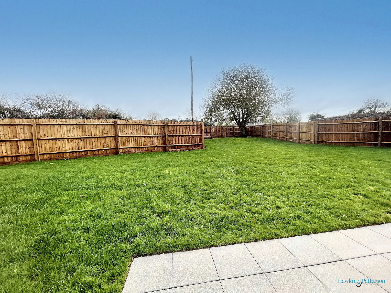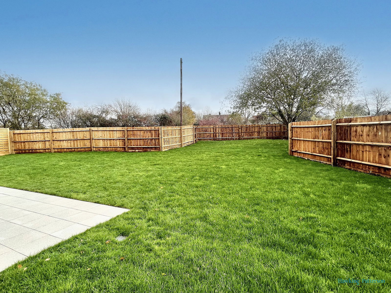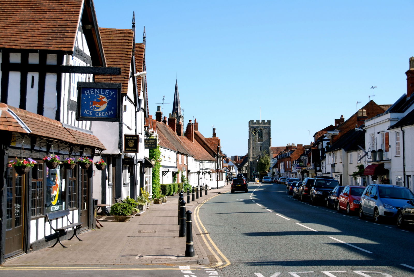Bear Lane, Henley-In-Arden
For Sale | 4 BedProperty Summary
LAST HOUSE REMAINING. SHOW HOME complete with furnishing. A beautifully appointed & economical four double bedroom detached new home. Ready to move into, situated within this small semi rural feel development within walking distance of the historic Henley-in-Arden high street. This energy efficient home provides duel aspect sitting room. Study, living room, Modern open plan kitchen/diner & family area plus that all important utility. Generous bedrooms, ensuite & bathroom. Standing on good sized plot with parking. Garage available at an additional cost.
Full Details
LAST HOUSE REMAINING. SHOW HOME complete with furnishing. A beautifully appointed & economical four double bedroom detached new home. Ready to move into, situated within this small semi rural feel development within walking distance of the historic Henley-in-Arden high street. This energy efficient home provides duel aspect sitting room. Study, living room, Modern open plan kitchen/diner & family area plus that all important utility. Generous bedrooms, ensuite & bathroom. Standing on good sized plot with parking. Garage available at an additional cost.
ENTRANCE HALL
GUEST CLOAKS WC - 1.91m x 0.94m (6'3" x 3'1")
KITCHEN/ DINING/ FAMILY ROOM - 8.33m x 5.08m (27'4" x 16'8")
UTILITY ROOM - 2.29m x 2.29m (7'6" x 7'6")
SITTING ROOM - 4.62m x 4.19m (15'2" x 13'9")
STUDY - 2.44m x 2.44m (8'0" x 8'0")
MASTER BEDROOM - 5.05m x 5.05m (16'7" x 16'7")
ENSUITE - 2.31m x 1.75m (7'6" x 5'9")
BEDROOM 2 - 4.27m x 3.43m (14'0" x 11'3")
BEDROOM 3 - 3.66m x 3.43m (12'0" x 11'3")
BEDROOM 4 - 4.5m x 2.31m (14'9" x 7'7")
BATHROOM - 3.45m x 1.88m (11'3" x 6'2")
SPECIFICATION
KITCHEN
• Stylish range of kitchen and utility units in a choice of colours (options for upgrade)
• Quartz work tops to kitchen and laminate to utility
• 1½ bowl under mounted sink with engraved drainer and chrome plated instant boiling water mixer tap in kitchen
• NEFF slide and hide electric oven
• NEFF slide and hide combination oven
• Induction hob and extractor hood
• A rated integrated dishwasher
• A rated integrated fridge/freezer
• 300mm wine cooler
• Space for washing machine/tumble dryer within utility
BATHROOM & ENSUITES
• Roca White fitted sanitaryware
• Wash hand basins with vanity unit under
• Porcelanosa tiling to walls - full height around Bath and Shower areas, half height to remainder (Option to upgrade to full)
• Porcelanosa tiling to Bathroom and ensuite floors
• Hansgrohe chrome mono bloc mixer taps with pop-up waste to basins and bath
• Grohe Thermostatic rainfall shower with variable spray to shower enclosures
• Illuminated mirrored wall cabinet with integral shaver socket
INTERNAL FINISHES
• Cottage style oak veneer solid core doors with polished chrome door furniture, with white doors to ensuites.
• White gloss painted Ogee MDF deep skirting boards and Architraves
• White gloss painted Softwood staircase and balustrade with light oak feature handrail
• Barely Chalk matt painted walls, White Mist matt emulsion in Bathrooms & En-suites
• Brilliant white ceilings throughout
• Karndean flooring to kitchen/dining, hallway, utility and guest cloakroom
• Fitted wardrobes to Bed 1
ELECTRICAL INSTALLATIONS
• Switched sockets with USB ports - Chrome to ground floor, white to first floor
• White LED downlighters to hallway, kitchen/ family/dining room, study, guest cloakroom, landing, bathroom and en-suites (with option to upgrade to chrome)
• Under wall cupboard lighting to kitchen
• Vent-Axia MVHR Lo-Carbon whole house ventilation
• Smartmist misting sprinkler system
HEATING & PLUMBING
• Daikin air source Heat Pump & cylinder providing hot water and heating throughout
• Zoned underfloor heating to ground floor, radiators to first floor
• Wi-fi enabled towel warmers in the Bathroom & En-suite
MEDIA & TELECOMMUNICATIONS
• Media plate to Living/Sitting room/Family/Bed 1
• Openreach Optical Network Terminal for Fibre Broadband with BT Smart Hub router.
SECURITY
• PAS 24 security rated five point locking system with anti-snap, bump and drill cylinder to external doors compliant with Secured by Design
• Verisure Remote controlled wireless intruder alarm system with camera door bell
• Exterior LED dusk to dawn wall lights to front and PIR to rear
EXTERNAL DETAILS
• 7 Kw EV Charging point
• Outside water tap to side
• Outside power points to rear
• Landscaped front garden, patio and turf to rear
• Block paving to drive
• 190 ltr min rainwater butt
ADDITIONAL DETAILS
• 10 Year Build Warranty
• High levels of insulation throughout for an energy efficient home.
