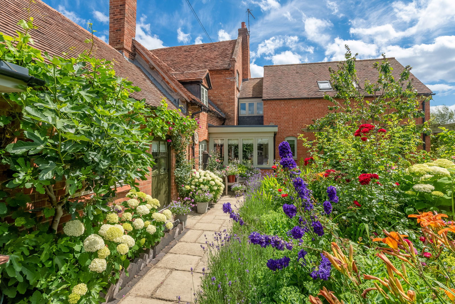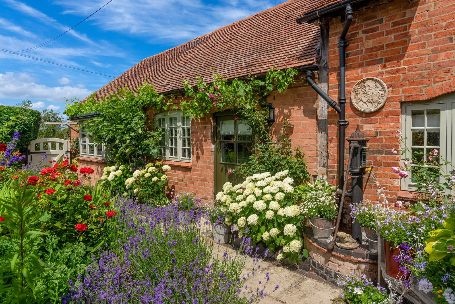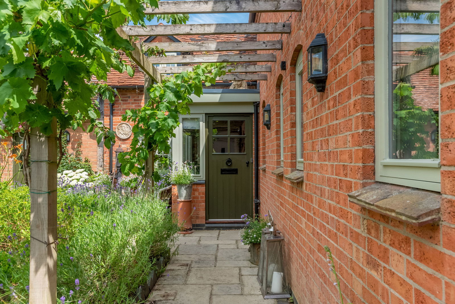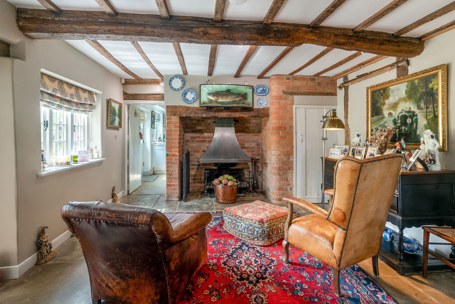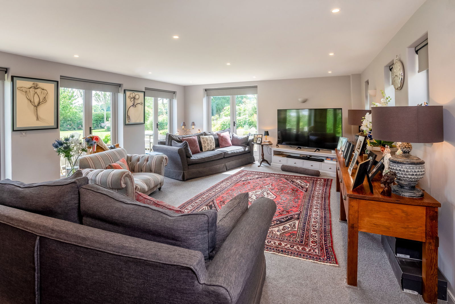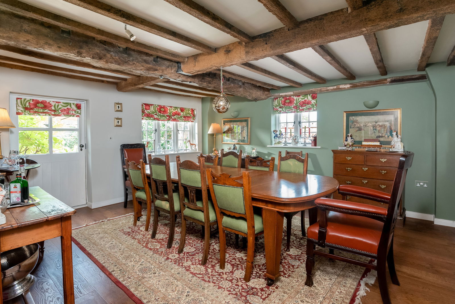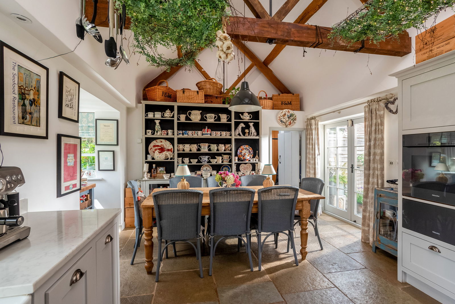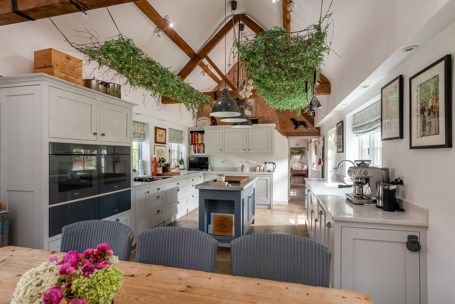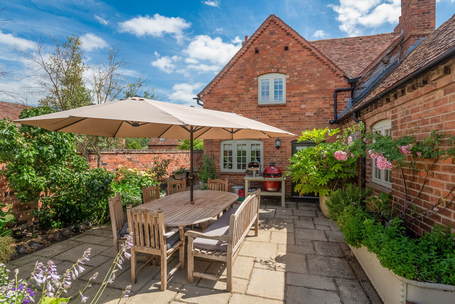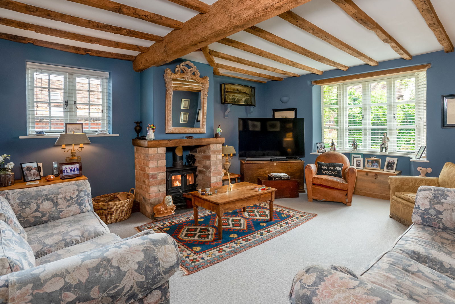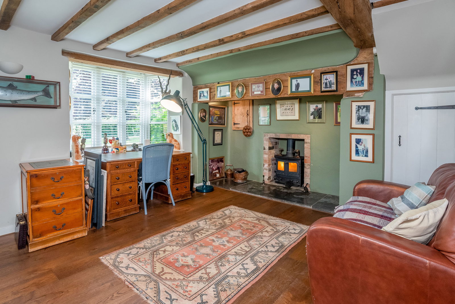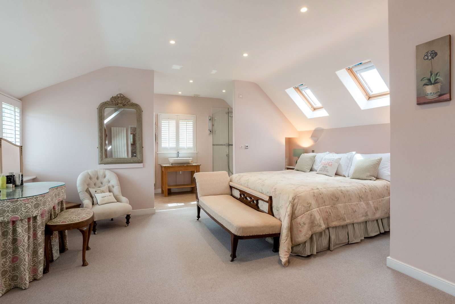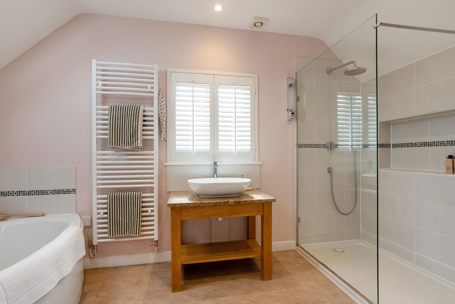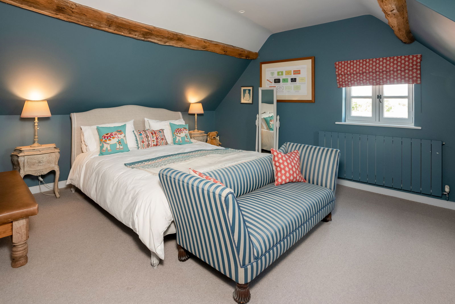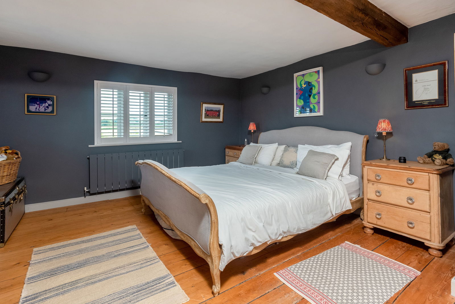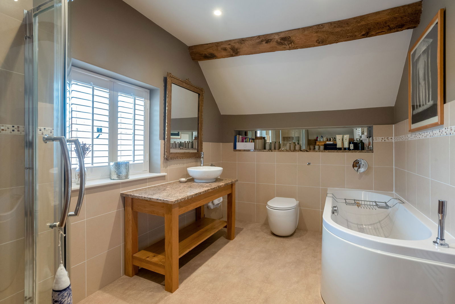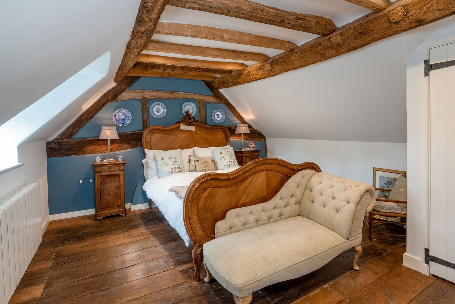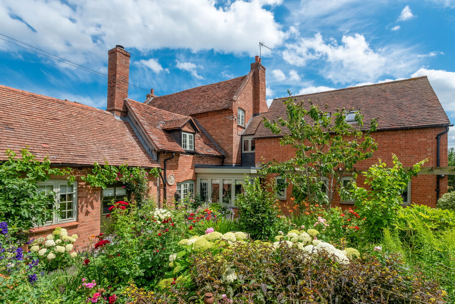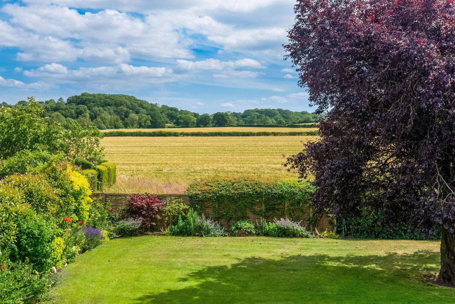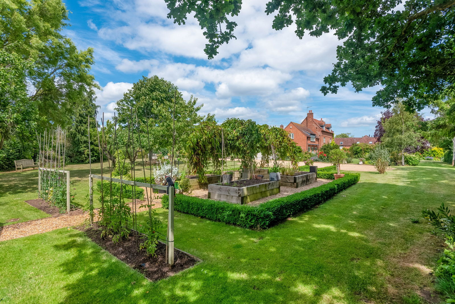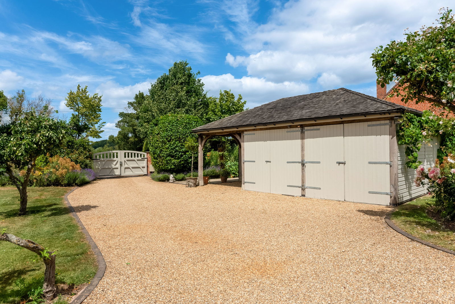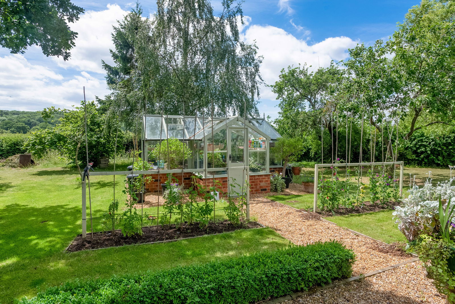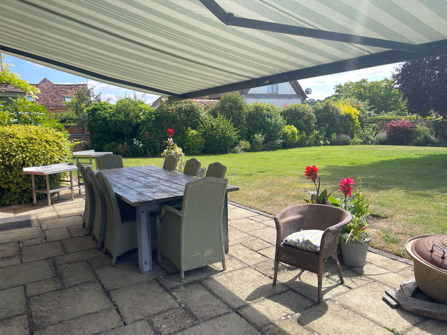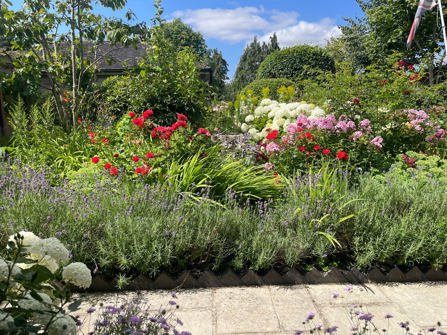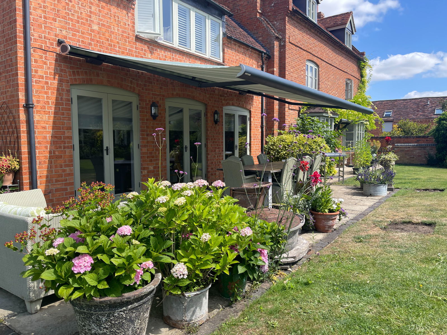Aston Cantlow Road, Aston Cantlow
For Sale | 5 BedProperty Summary
A simply stunning high quality detached Warwickshire Farmhouse blending a wealth of traditional features with the very best of contemporary living. The generous & beautifully appointed living space is complimented by a landscaped parkland garden with countryside beyond. Peace & quiet but not isolated. An absolute peach of a home.
Full Details
A simply stunning high quality detached Warwickshire Farmhouse blending a wealth of traditional features with the very best of contemporary living. The generous & beautifully appointed living space is complimented by a landscaped parkland garden with countryside beyond. Peace & quiet but not isolated. An absolute peach of a home.
APPROACH
Electric gates open into the gravelled driveway passing the three Cart Shed garages to the parking & turning space. Riven paved, meandering footpath through a magnificent courtyard garden to,
LOBBY
Part glazed front door & side windows. Flagstone flooring which extends through a number of the ground floor rooms, with under floor heating throughout the downstairs.
GUESTS WC
Low flush WC & one piece wash basin. Exposed feature brick wall.
DRAWING ROOM
A superb, triple aspect entertaining room. With 4 double French doors out to the patio & garden with external electric awnings.
INNER HALL / SNUG
A lovely snug winter or cool Summer room. Flagstone floor, exposed brick inglenook with recessed grate for a real fire. Adjacent store cupboard. Staircase off. Exposed Oak ceiling beams.
SITTING ROOM
Walk in bay window with further side window. Chimney breast with exposed brick & Oak mantel housing wood burning stove. Beamed ceiling.
STUDY / HOME OFFICE
An ideal for the home worker or playroom? Oak floor. Walk in bay window and adjacent half glazed door out to the garden, ideal for that coffee break. Wood burning stove within a brick surround. Beamed ceiling.
DINING ROOM
A beautiful room. Dark Oak polished floor. Windows on two sides and a half glazed door out to the side courtyard. Magnificent beamed ceiling.
DUAL ASPECT BREAKFAST KITCHEN
This fully vaulted duel aspect room is and will always be the heart of the home. With bespoke painted units complimented by every top quality appliance you would expect or want. Ample space for relaxed dinning. Come & see for yourself.
PANTRY
Again missing nothing that such a room should provide plus an additional dishwasher. Cupboard housing the pressurised hot hot water system. The air sourced heat pump is outside within its own courtyard.
ON THE FIRST FLOOR
The staircase splits, to the right,
BEDROOM ONE
A large bedroom with open vaulted ceiling. Twin Velux & rear windows. Oak wardrobes. Walk in to,
EN-SUITE & WC
Full width glass sided shower. with rainfall head & hand held shower. Bath with side taps & shower attachment. Oak & granite table with freestanding wash basin.The WC is in a separate room with exposed brick wall, window & wash basin.
INNER LANDING
With Pine flooring
BEDROOM TWO
Oak floor. Dormer rear window. Double cupboard. Exposed wall & ceiling beams.
BATHROOM
With a large airing cupboard before you enter the room. Glass enclosed shower cubicle as described before. Bath & WC with concealed cistern. Oak table with freestanding circular wash basin. Side window. Ceiling beams & under floor heating
BEDROOM THREE
Pine floor. Windows on two sides. Wardrobe.
EN-SUITE
Also under floor heated. Glass enclosed shower. Duel flush WC & wash basin. Ceiling beams.
LAUNDRY ROOM
As favoured on the Continent. A range of fitted cupboards & drawers. Marble worktop. China sink. Plumbing for washing machine & space for further appliances. Best of all a beautiful view whilst undertaking the domestic work,
ON THE SECOND FLOOR
Oak staircase.
INTERCONNECTING BEDROOMS FOUR & FIVE
Ideal private space for guests with two large double rooms sharing,
EN-SUITE
Under floor heating. Corner shower. WC with concealed cistern and part recessed wash basin.
OUTSIDE
SIDE COURTYARD
South facing sheltered & private dining area with gate into,
BRICK LARDER/WINE STORE
An air conditioned "bonus building" with vaulted ceiling. Double external doors. currently housing further freezers & pantry. Air sourced heat pump.
THREE CAR CARTSHED
Two double doors garages and attached open cart shed. Power & lighting
MAGNIFICENT PARKLAND GARDENS
So often the outside is not a match for the house but not here. Landscaped with great care & knowledge. Profusely stocked flowerbeds, fruit trees, extensive lawn. Vegetable area & greenhouse. All bordered with hedging & the countryside beyond. An evening stroll with a glass of wine around your own piece of paradise. Come & see for yourself.
