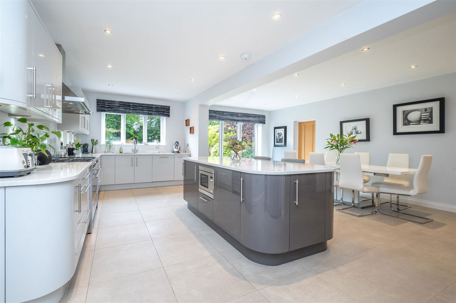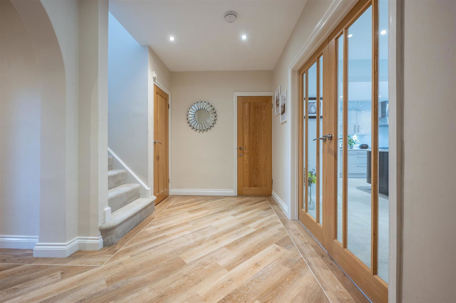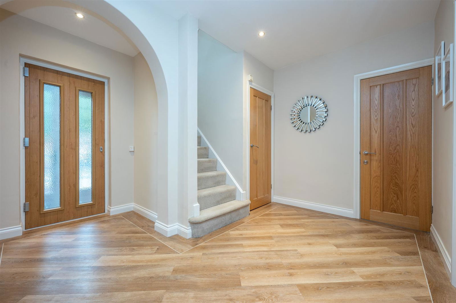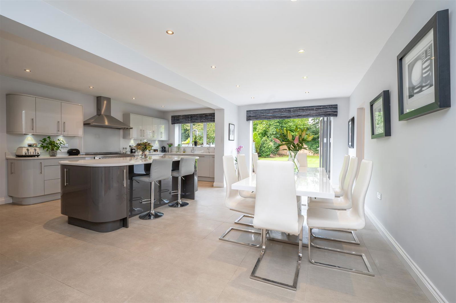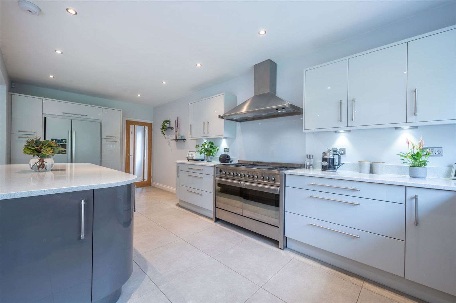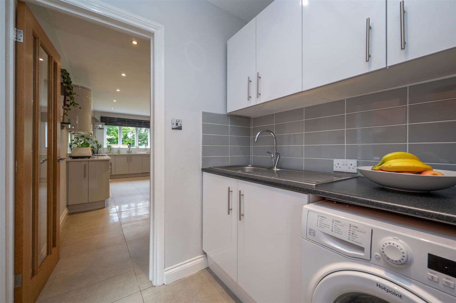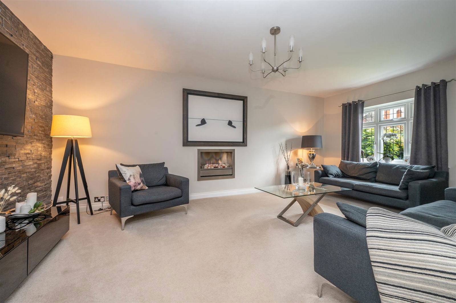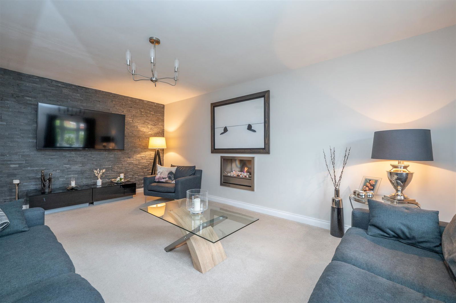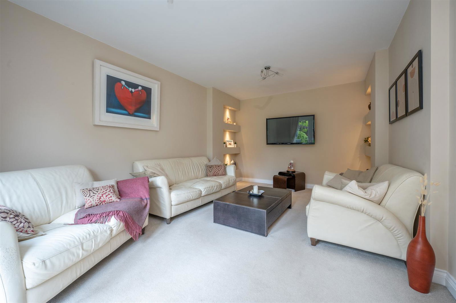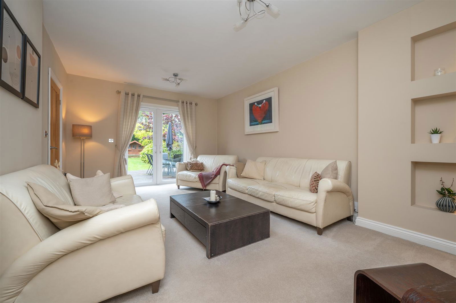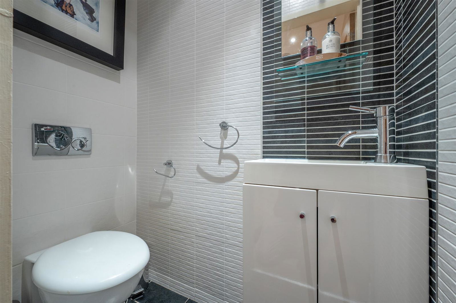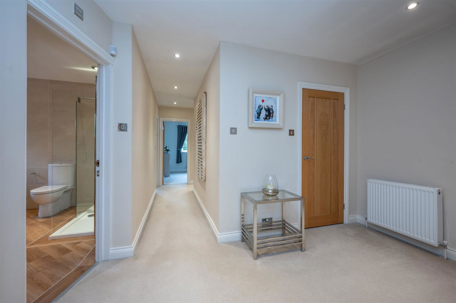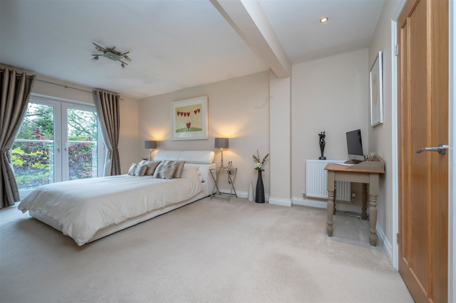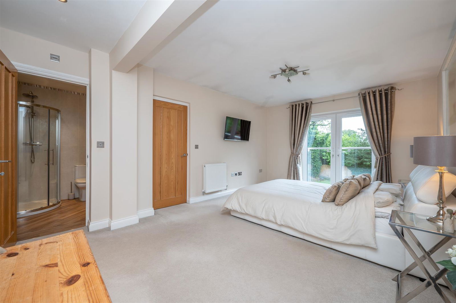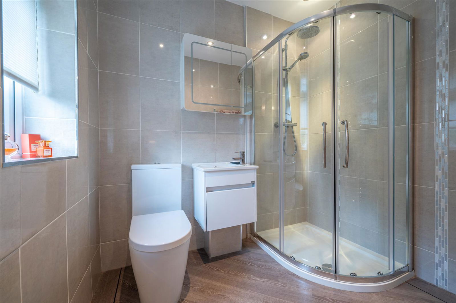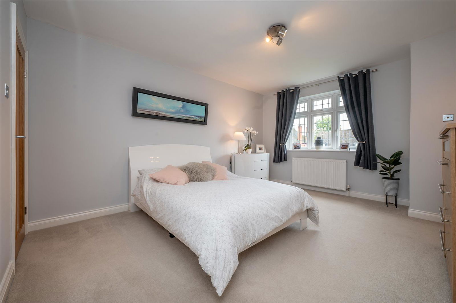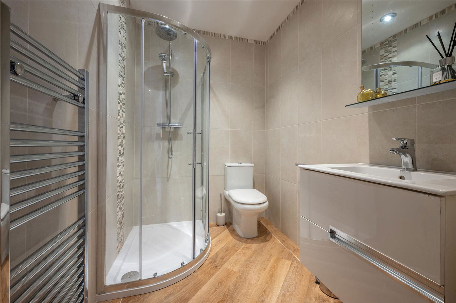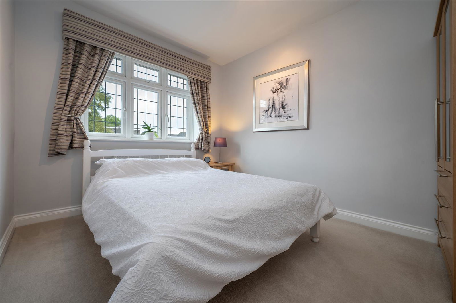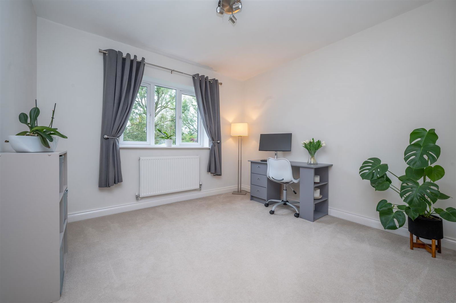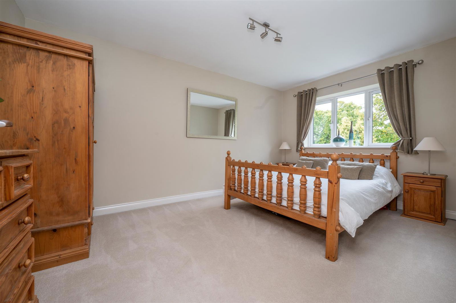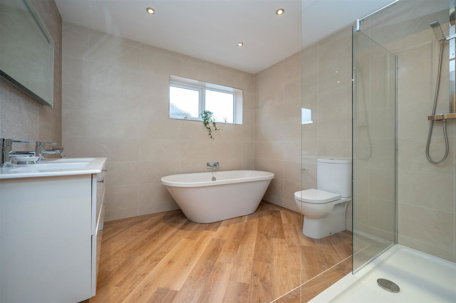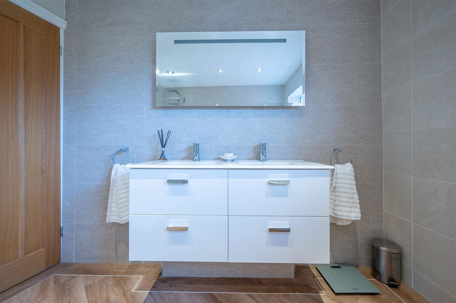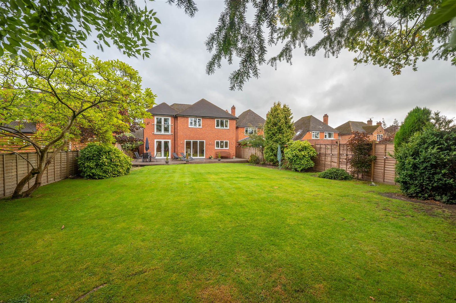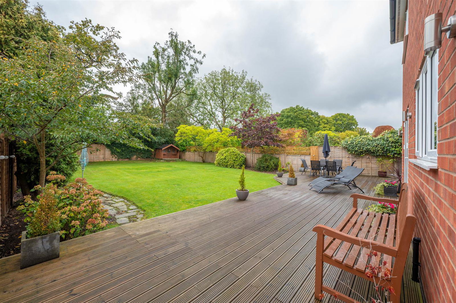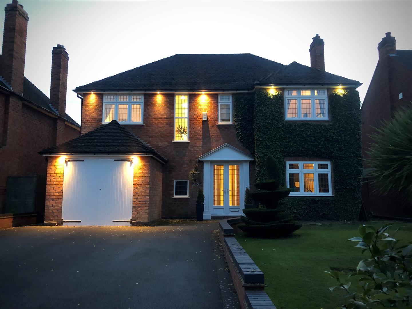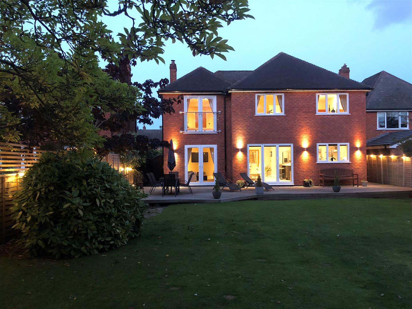Ashlawn Crescent, Solihull
Under Offer | 5 BedProperty Summary
Beautifully appointed detached family home in a very sought after location. Five double bedrooms, Two luxury ensuites & bathroom, Two living rooms, stunning large open plan kitchen/ family/ dining room, utility, Guest WC, garage, 4 car driveway and a lovely south westerly private rear garden.
Full Details
Beautifully appointed detached family home in a very sought after location. Five double bedrooms, Two luxury ensuites & bathroom, Two living rooms, stunning large open plan kitchen/ family/ dining room, utility, Guest WC, garage, 4 car driveway and a lovely south westerly private rear garden.
LOCATION - Situated in a sought after location and ideally placed to enjoy the best that Solihull has to offer with the railway station and town centre just a over a mile away. With over 1,500 acres of surrounding parkland and fantastic amenities including Touchwood, Mell Square shopping centre, John Lewis, Waitrose and a variety of fantastic bars and restaurants on offer, it's easy to see why Solihull is consistently voted one of the best places to live in the UK. Commuter services operated into Birmingham city centre and London Marylebone from Solihull. There is easy road access to the M42, M6, M5 and M40. The property is well set back form the road behind generous four car driveway with attractive foregarden to the side, access is gained via double glazed twin doors leading to;
ENCLOSED PORCH - Attractive oak effect security door through to;
WELCOMING ENTRANCE HALL - Amtico flooring, stairs to first floor with understairs cloaks cupboard, radiator, LED downlights.
GUEST WC - Refitted white suite, WC, wash basin, feature tiled walls and floor, downlights and extractor fan.
FRONT LIVING ROOM - Split slate feature wall, TV point, radiator, double glazed window to front, panoramic gas fire.
REAR LIVING ROOM - Double glazed french door to the rear garden, radiator, attractive illuminated shelved recess'.
OPEN PLAN KITCHEN/ FAMILY/ DINING ROOM - Enjoying a wide range of refitted, gloss fronted base, wall and drawer units, with beautiful silestone quartz worktops and splashback, integrated dishwasher, microwave, Bosch American style fridge freezer, SMEG range cooker and extractor, glazed splashback, LED downlights, Bi-fold doors to the patio, franke sink with mixer tap, porcelain tiled flooring with underfloor heating, double glazed window to rear, door to;
UTILITY ROOM - Fitted base and wall units, plumbing for washing machine, sink drainer unit, tiled splashback, double glazed door to side passage and door to the garage.
GARAGE - Double doors to front, light and power points, rubber matted floor, Oso water pressure cylinder, Vaillant boiler, underfloor heating system, double glazed window to side, trip switch consumer unit.
GALLERY LANDING - Spacious landing area, frosted double glazed window to front, radiator.
DRYING CUPBOARD - An ideal clothes drying room, tall chromed heating towel rail, light and power, Loft hatch.
MASTER BEDROOM - Radiator, double glazed french doors to Juliet balcony having a lovely private view over the south westerly garden, doors to;
WALK-IN DRESSING ROOM - Fitted wardrobes, shelving, hanging rails and drawer unit, light and power points.
LUXURY EN-SUITE - Feature tiled walls, Amtico flooring, Refitted white suite with WC, wall mounted wash basin and drawer beneath, double shower enclosure, thermostatic shower and spray head attachment, chromed heated towel rail and extractor fan.
BEDROOM TWO - Double glazed window to front, radiator, door to en-suite and walk-in dressing room with light.
LUXURY EN-SUITE - Refitted throughout, white suite with WC, wall mounted wash basin, drawers beneath, corner shower enclosure, thermostatic shower and spray head attachment. chromed heated towel rail, frosted double glazed window to front, extractor fan, feature tiled walls and flooring.
BEDROOM THREE - Radiator, double glazed window overlooking the rear garden.
BEDROOM FOUR - Radiator, double glazed window overlooking the rear garden.
BEDROOM FIVE - Double glazed window to front and radiator.
LUXURY FAMILY BATHROOM - Feature tiled walls, frosted double glazed window to side, Amtico flooring, Re-fitted white suite with WC, his and her wash basins and drawers beneath, freestanding bath with mixer tap, walk-in shower enclosure, thermostatic shower, rain head and separate spray attachment, LED downlights and extractor fan.
SOUTH WESTERLY FACING REAR GARDEN - Enjoying a private aspect to the rear, generous decked patio area and continued wide side passage, external lighting, laid lawn, flower/ shrubbery borders, panel fencing to sides and rear, summer house and separate shed to side of the property.
