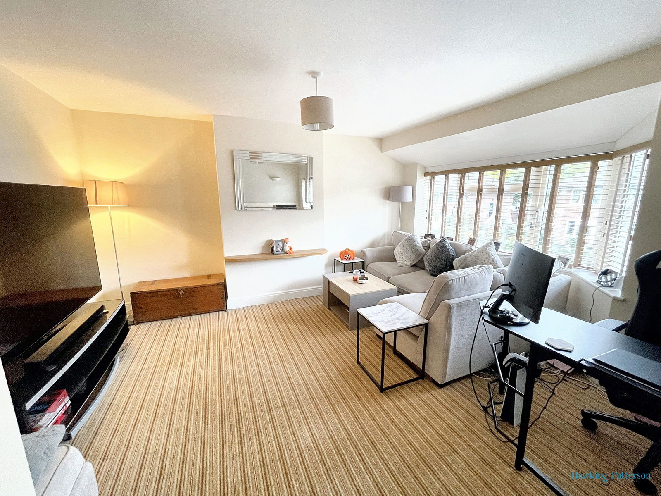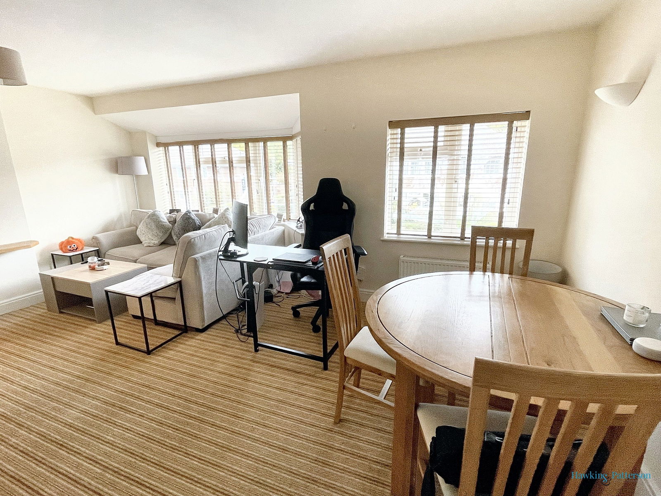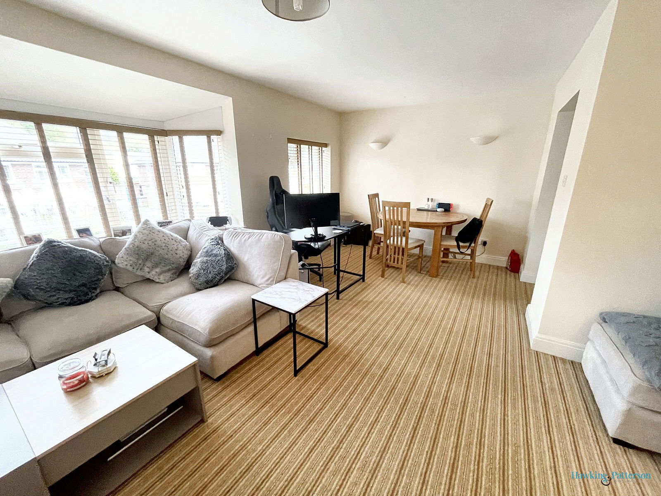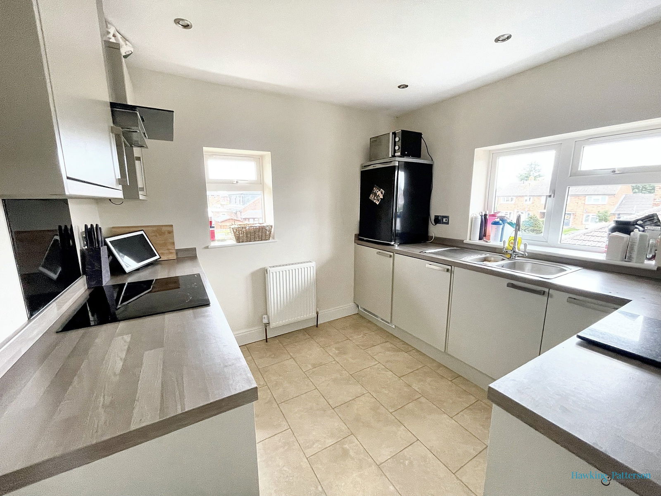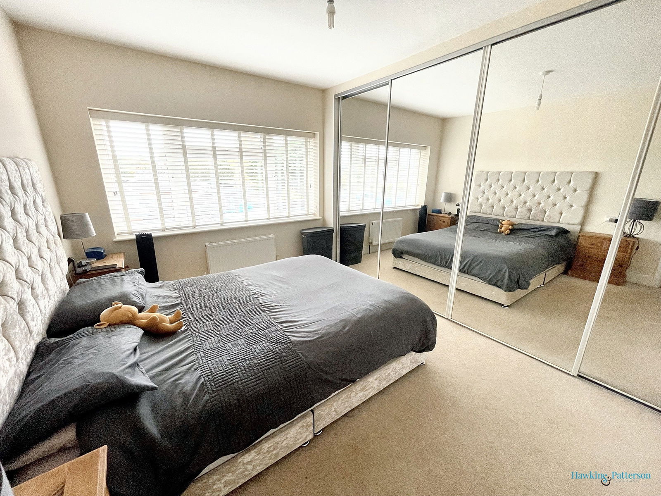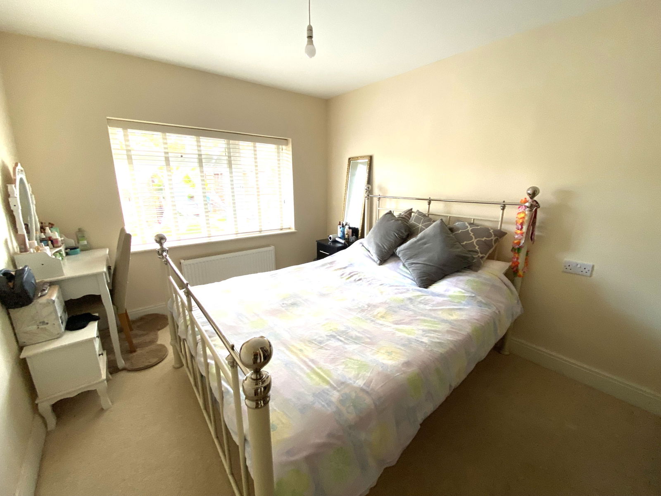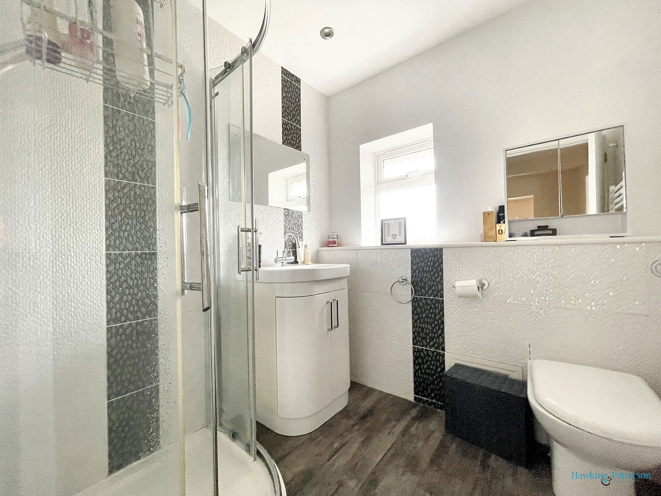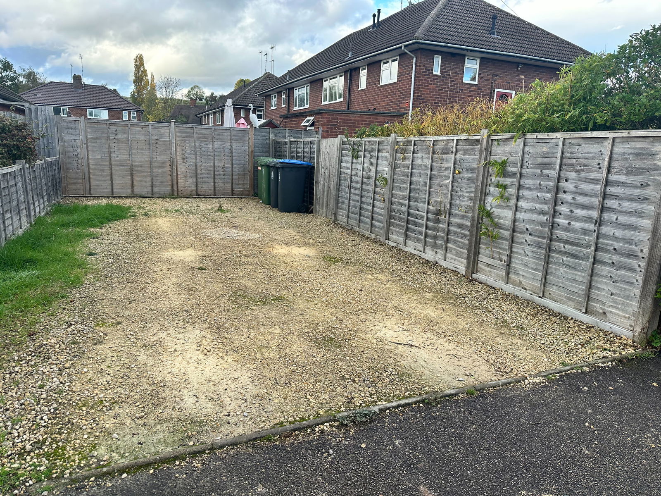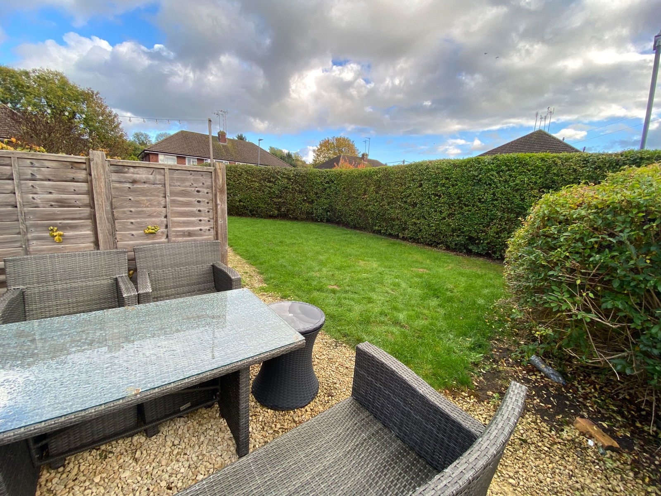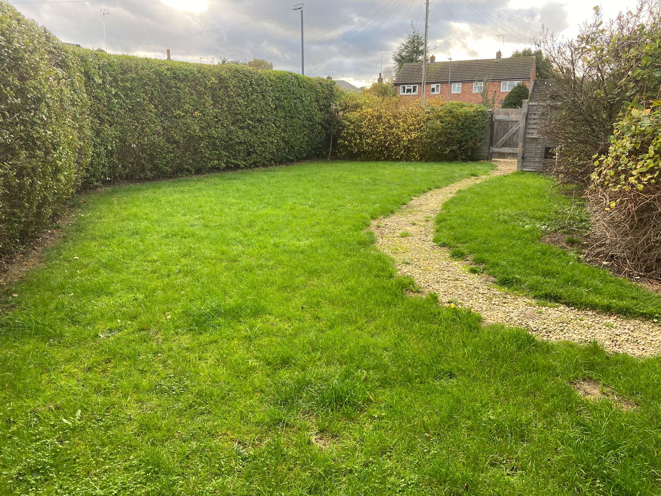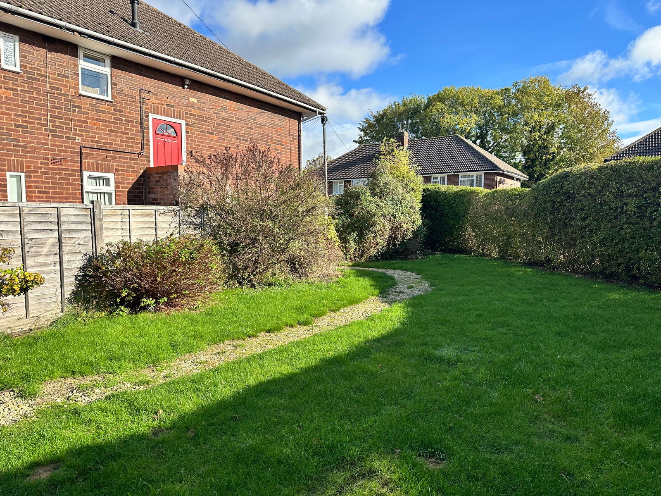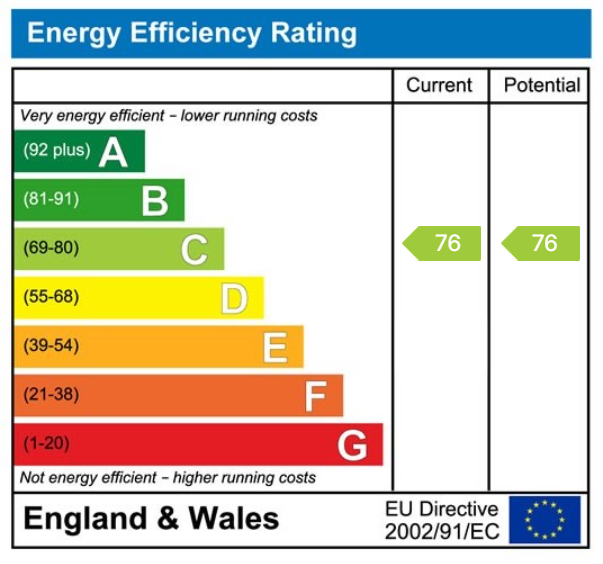Arden Road, Henley-In-Arden
For Sale | 2 BedProperty Summary
A well presented and spacious first floor maisonette situated within walking distance of the popular Henley High Street. Two double bedrooms, shower room, modern kitchen, generous open plan living room and good sized garden and four car driveway.
Full Details
A well presented and spacious first floor maisonette situated within walking distance of the popular Henley High Street. Two double bedrooms, shower room, modern kitchen, generous open plan living room and good sized garden and four car driveway. No upward chain.
Henley in Arden is a picturesque, historic market town located along the A3400 some eight miles from Stratford upon Avon and eight miles from Solihull. It is well placed for quick access on to the M40 at Lapworth Hill (2 miles) which provides links to the M42, M5, M1 and M6. In addition, the National Exhibition Centre, Birmingham International Airport and Railway Station are all within half an hour's drive. Henley in Arden contains a wide choice of local shops, doctors surgery, dentists, Inns and excellent variety of restaurants. There are also primary and secondary schooling facilities within town. Rail and bus services provide commuter links to Stratford upon Avon, Solihull and Birmingham
APPROACH
The parking for number 63 is approached from Arden Close. A timber gate & footpath leads to the side steps and front door. The entrance lobby has a radiator and steps to;
HALLWAY
Spacious hall, ceiling downlights and loft hatch, wide opening into,
OPEN PLAN LIVING ROOM
A well proportioned room with walk in double glazed bay window plus adjacent picture window. two radiators.
KITCHEN
Beautifully re-fitted with range of base cupboard & matching wall units with wood block effect worktops. Full range of integrated appliance comprising, halogen hob & oven, under-top fridge & freezer, washing machine & tumble drier. Stainless steel and glass cooker hood with lighting above black glass splash-back, radiator, One & a quarter bowl sink & drainer. Double glazed windows to the side & rear. Amtico flooring. LED down lights.
SHOWER ROOM Again with Amtico flooring. White suite comprising glass entry corner quadrant shower with drench head & wall rail showers. One piece wash basin & vanity unit with cupboard storage. WC with concealed cistern. Porcelanosa tiling. Ladder towel rail. Frosted double glazed window to rear, LED lighting & extractor.
BEDROOM ONE (REAR)
Four section mirror fronted sliding door wardrobe with internal fitments, radiator and double glazed window to rear.
BEDROOM TWO (FRONT)
Mirror fronted sliding door double wardrobes with over-stair alcove housing Glowworm combi boiler. Double glazed window to front and radiator.
GARDEN
A larger than average garden being mainly lawned with hedged perimeter & footpath to,
PARKING
Gravelled parking providing space for 4 cars.
