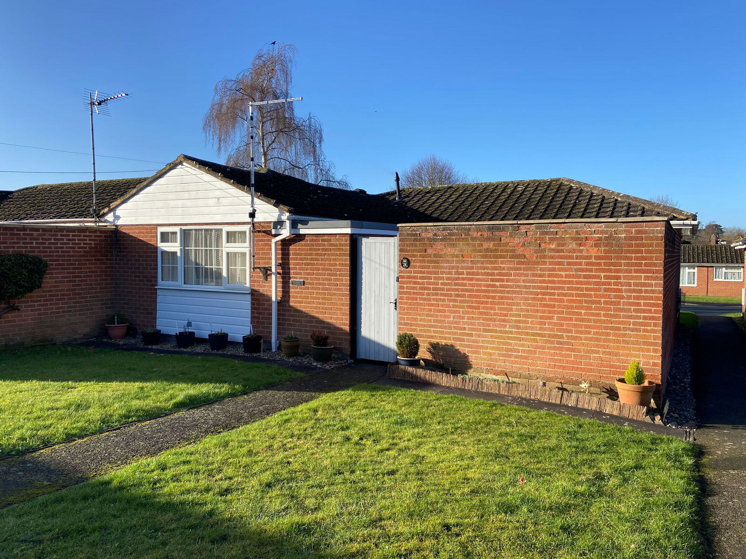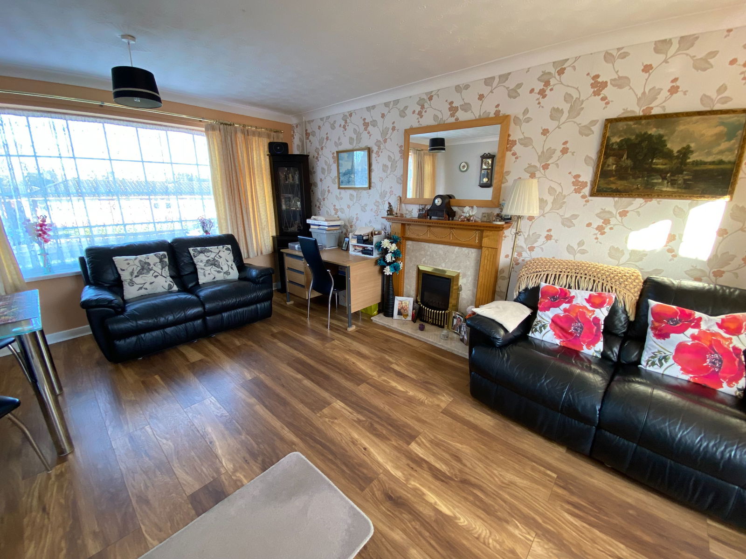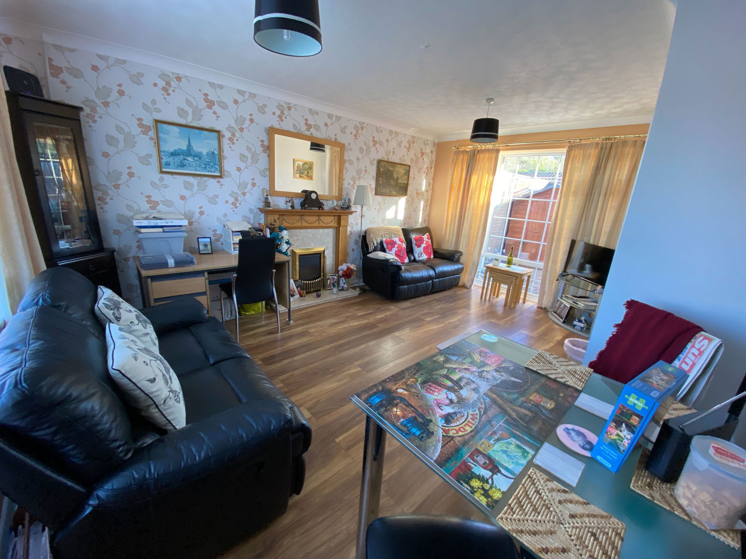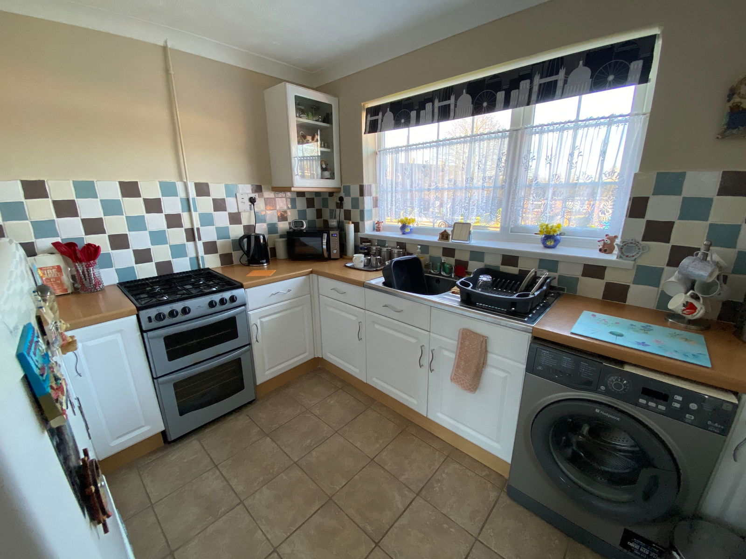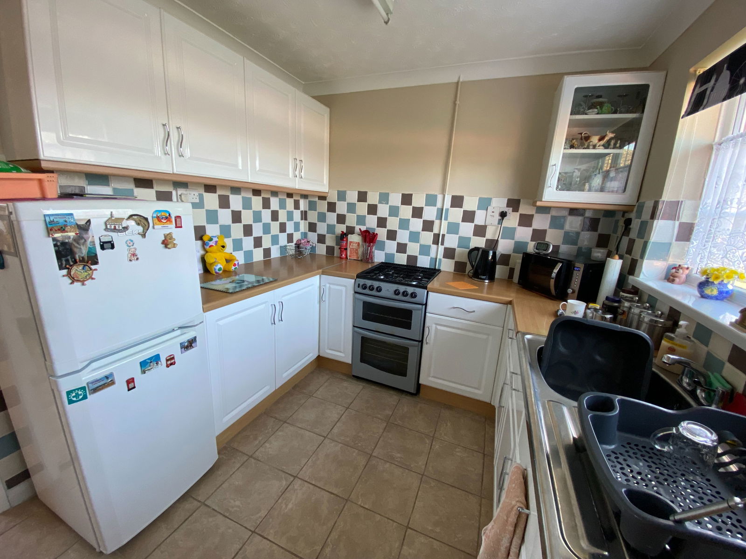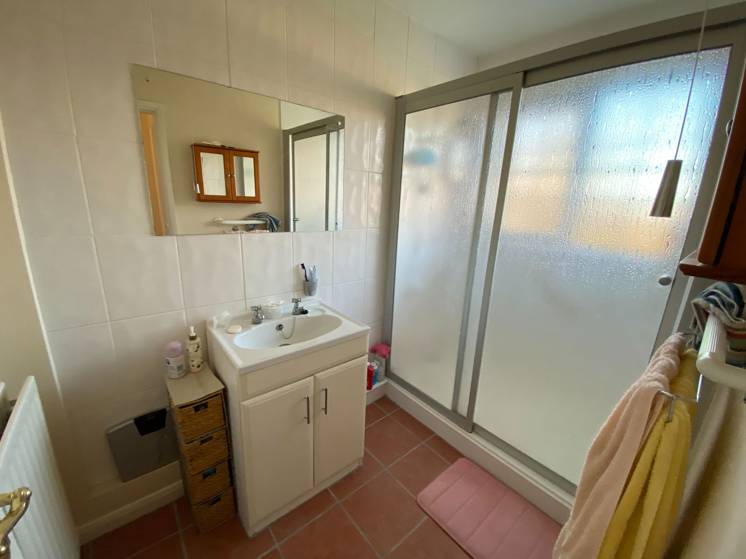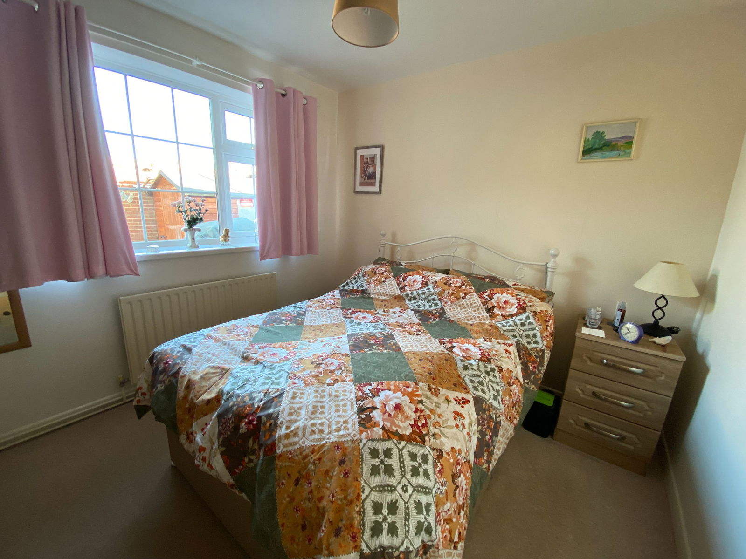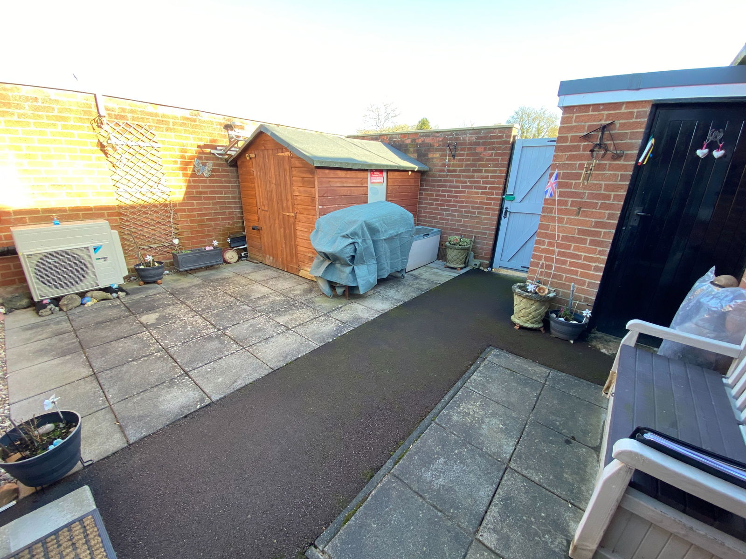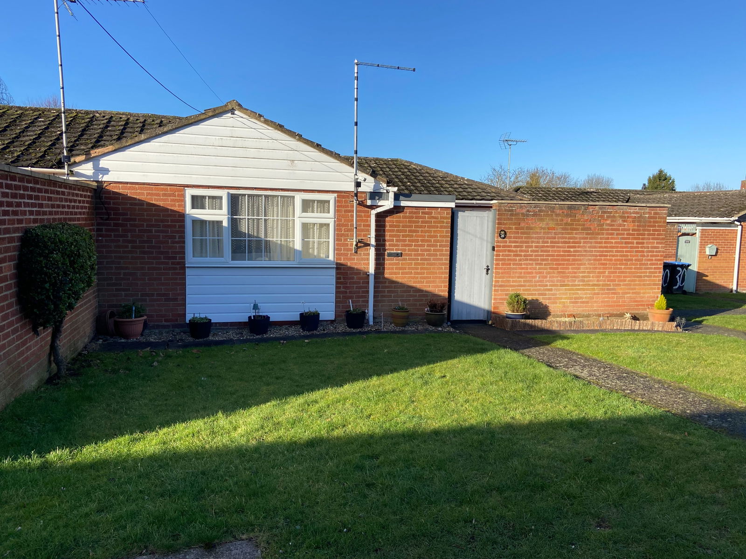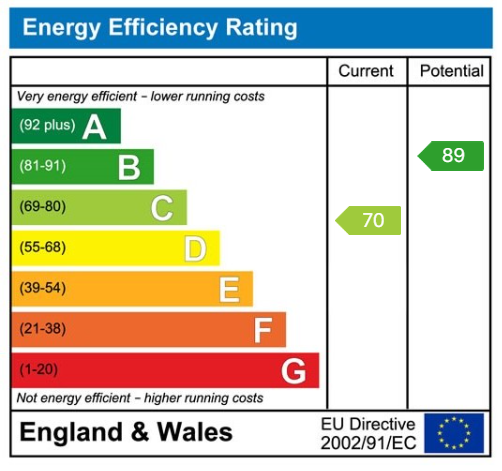Arden Road, Henley-in-arden
Under Offer | 2 Bed
£279,950
Added 31-01-2024
Property Summary
Two bedroom semi detached bungalow within walking distance of Henley High Street. Lounge/ dining room, kitchen, shower room, WC, low maintenance rear garden.
Full Details
APPROACH
Footpath through lawns maintained by the Council. Timber gate open into the courtyard.
RECEPTION HALL
With wood laminate flooring which extends into the lounge/dining room. Coving & downlights.
LOUNGE / DINING ROOM
Dual aspect room with full height Upvc picture window overlooking the sheltered courtyard. Whilst at the opposite side there is a further Upvc picture window overlooking the lawns towards the road/ Dining alcove. Fire surround with marble back & hearth containing coal effect gas fire. Coving.
KITCHEN
Tiled floor. Range of units in white laminate with Beech wood laminate worktops. Sink & drainer below wide Upvc picture window. space for slot in gas cooker. Plumbing for a washing machine & space for free standing fridge/freezer. Tiled splashbacks, wall cupboards & coving.
INNER HALLWAY
With three large store cupboards one of which houses the hybrid heat pump.
WC
Low flush unit below Upvc obscure glazed window.
SHOWER ROOM
Also with a tiled floor. Full width shower cubicle with sliding entry door. Wall mounted Triton electric shower. Obscure upvc double glazed window. Vanity unit with one piece sink above double cupboard. Extractor & lighting.
BEDROOM ONE (SIDE)
Upvc side window overlooking the courtyard. Two fitted double wardrobes & matching display shelving.
BEDROOM TWO (FRONT)
Upvc double glazed window to the front. Three fitted double wardrobes.
COURTYARD
A delightful secure, private sun trap. with brick store & large timber shed.
GENERAL INFORMATION
The property is FREEHOLD. Heating is via Air Sourced Heat Pump standing discreetly in the courtyard.
