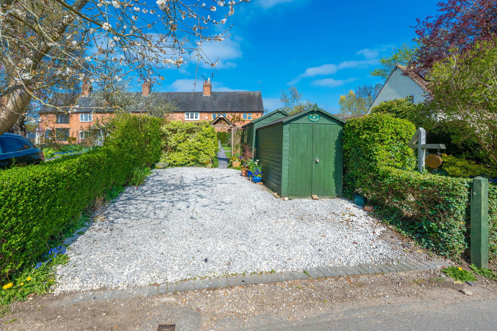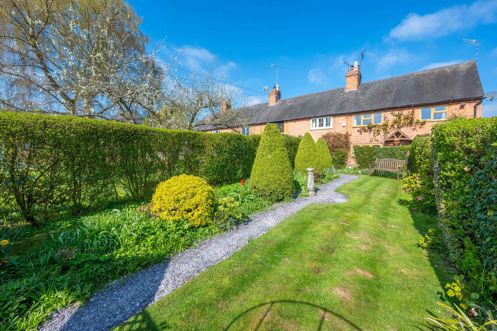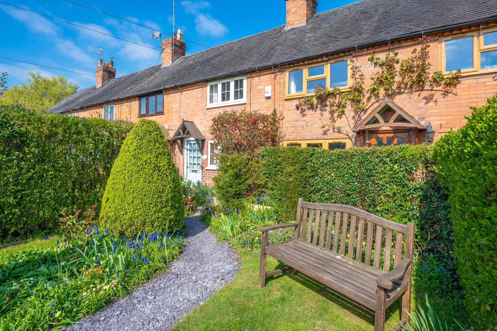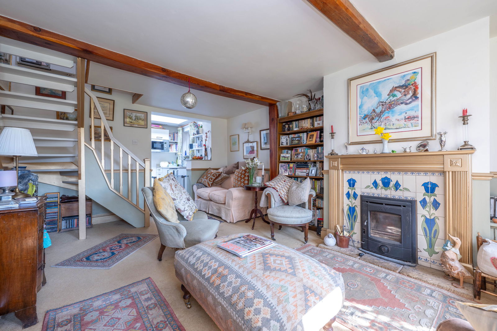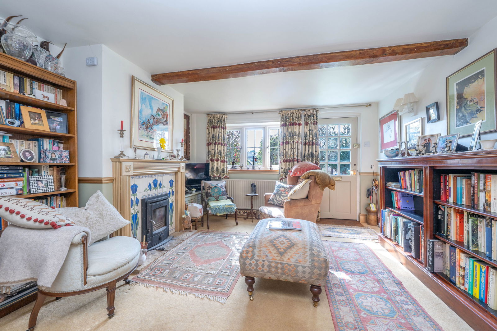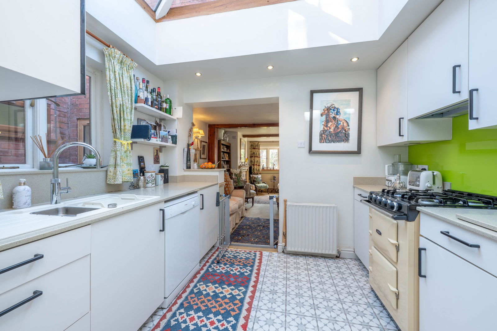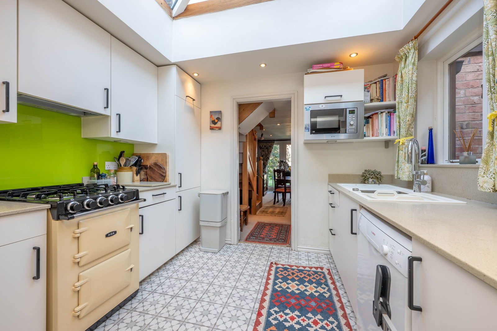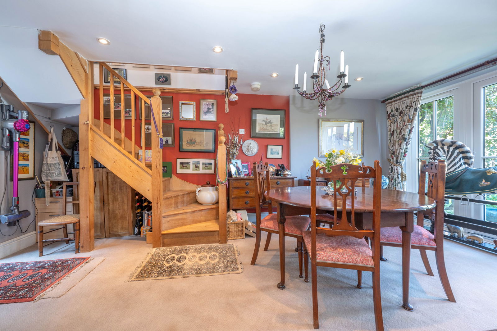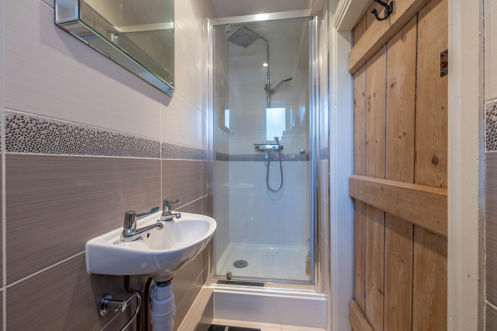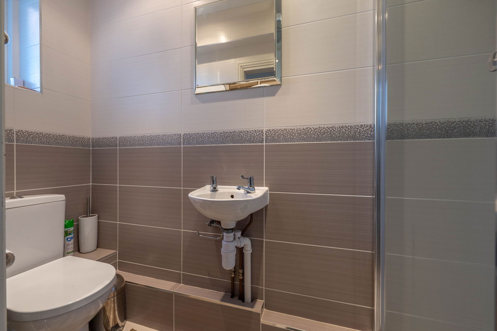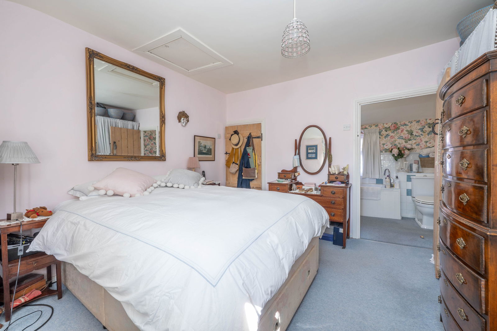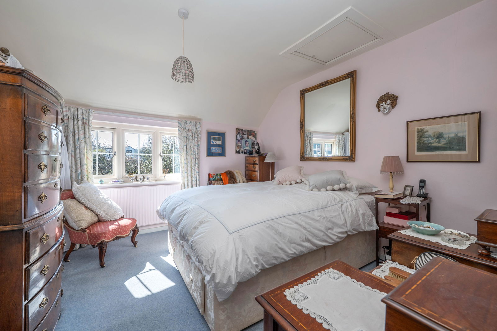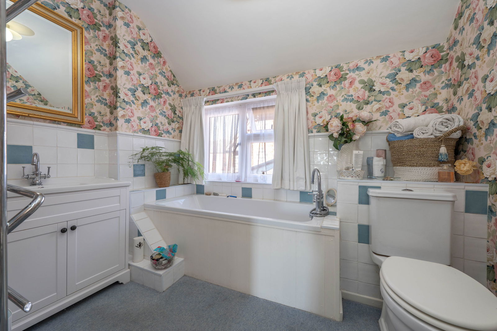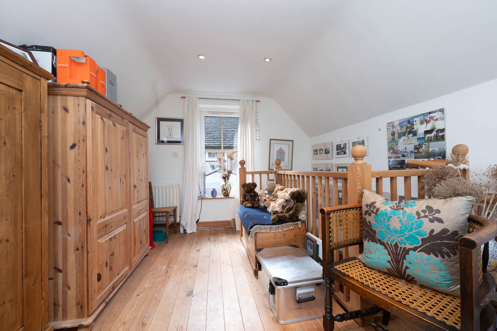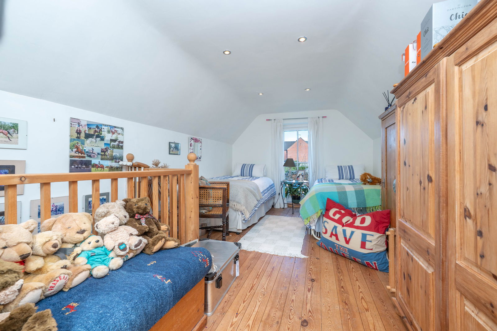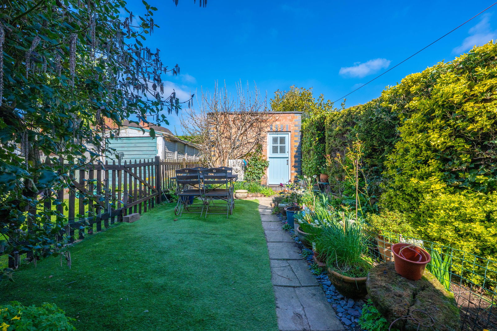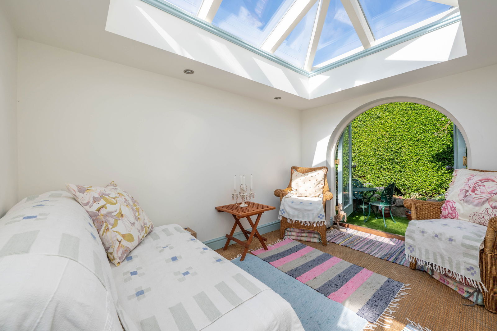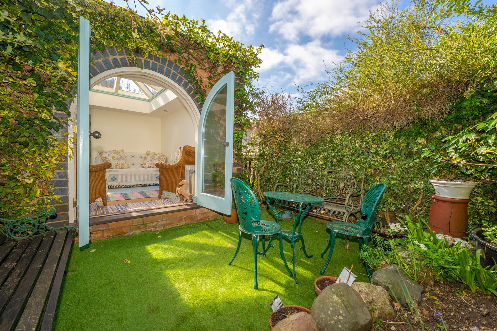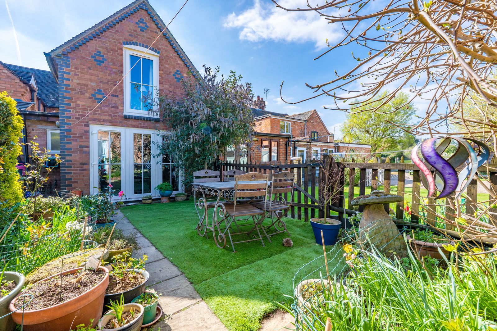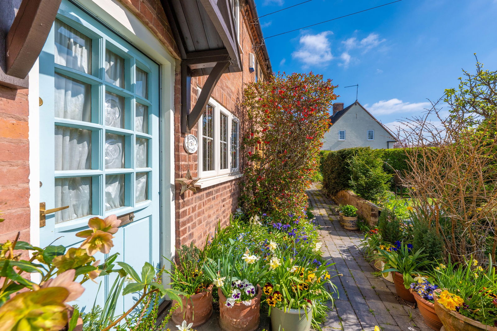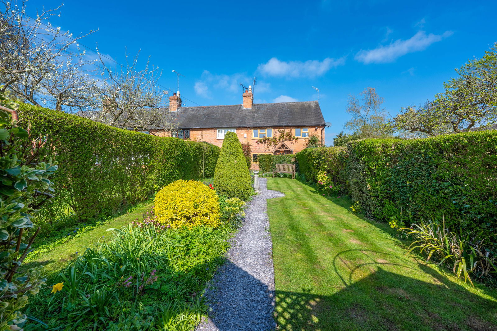5 The Terrace, Snitterfield
Under Offer | 3 BedProperty Summary
Looking for character and something just a little unique, then Quince Cottage will be your next home? Known in the Village as one of the saucy six, Quince Cottage stands discreetly in the heart of this sought after village. This well cared for home has adaptable living space to suit your lifestyle. "Deceptively Spacious" is a phrase that fits this Cottage like a glove. Come & see for yourself. It is also offer with NO CHAIN.
Full Details
APPROACH
This terraced Cottage sits back from The Green, not far from village centre crossroads.
PARKING
Gravelled parking for two cars with adjacent large timber shed.
FRONT GARDEN
Professionally landscaped with meandering footpath through lawns and profusely stocked borders. Storm canopy over part glazed front door opening into,
LIVING ROOM
A well proportioned room with Upvc front window. Chimney breast with painted fire surround, tiled back and flagstone hearth containing recessed Age wood burning stove. Dog leg painted staircase. Wall & ceiling beams. square arch into,
KITCHEN
Flooded with natural light through virtually full sized double glazed glass ceiling lantern plus further side window. Range of base cupboards & drawers under contrasting quartz worktops. Cream multi fuel Aga with glass splashback. Acrylic sink & drainer with Quooker boiling/ cold water tap. Recess with plumbing for a dishwasher. Integrated fridge/freezer. Wall cupboards, one of which houses the microwave. Down lights. doorway into,
DINING ROOM
Another generous sized room with three section double glazed bi-fold doors opening out on the the second garden. Further half glazed side door. Cupboard with plumbing for a washing machine & wall mounted combination gas boiler. Wooden return stair case to bedroom two.
SHOWER ROOM / WC
Glass entry door to shower cubicle with rainhead and hand held shower. Dual flush WC below obscure double glazed rear window. Wall mounted wash basin. Downlights & extractor.
BEDROOM ONE (front)
Upvc double glazed window. Curtain hanging rails & storage either side of the chimney breast. Access to insulated & boarded loft.
EN-SUITE BATHROOM
With a white suite comprising. bath with mixer tap & hand held shower. Upvc double glazed window. Dual flush WC. One piece wash basin with mixer tap above double cupboards. Chrome towel rail. Downlights & shaver socket.
BEDROOM TWO (rear)
A lovely dual aspect room with sloping ceiling. Three quarter height Upvc windows front & rear. wooden flooring & downlights.
OUTSIDE REAR
MIDDLE GARDEN
Footpath adjacent to artificial lawn. Flower border on one side with hedging. Opposite wooden picket fence with gate . Cold water tap & lighting.
GARDEN ROOM
Recently built brick cavity room. Fully insulted with stable door entrance & arched double glazed French doors at the opposite end. With full size double glazed ceiling lantern. Power & downlights.
What will you use the wonderful room for? An extra bedroom, home office, hobbies or merely a peaceful retreat?
SECRET GARDEN
The third garden behind the room just described. Totally private within mature hedging & fencing. Artificial lawn. Raised flower beds and side passage.
RIGHTS OF WAY
The Cottage benefits from various right of way which can be explained on a viewing. Most notably a vehicular access to your rear garden & garden room.
