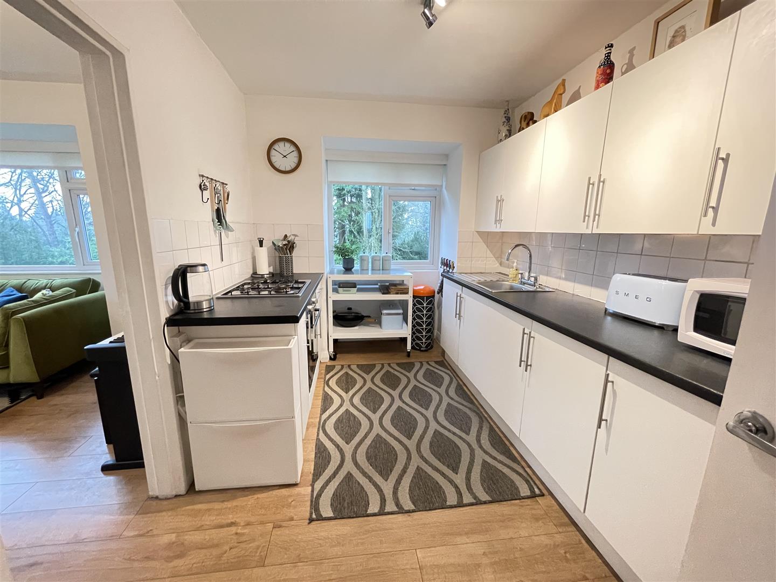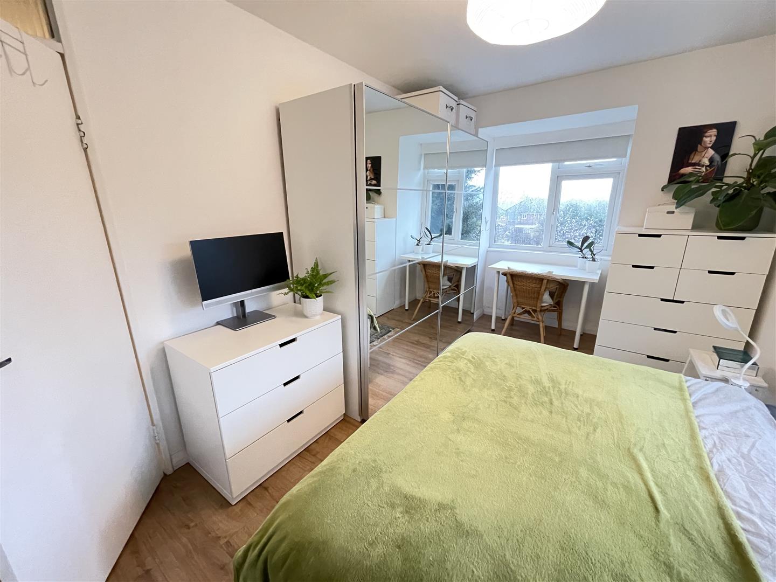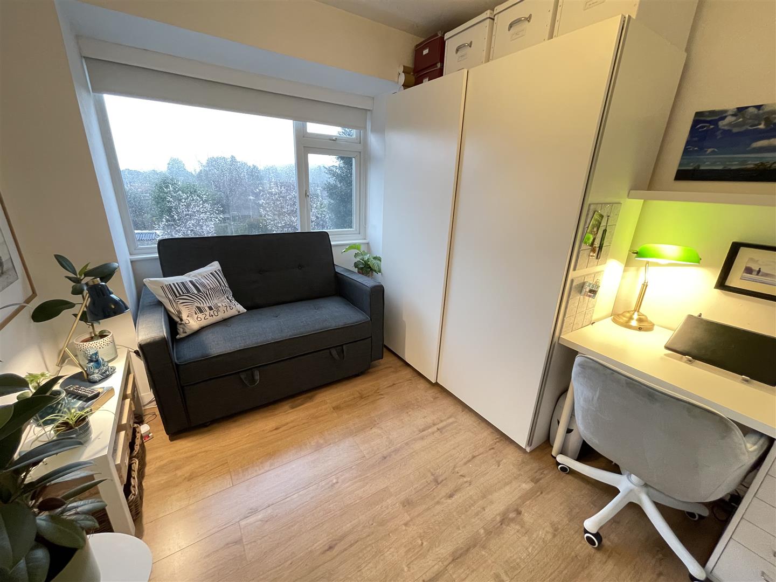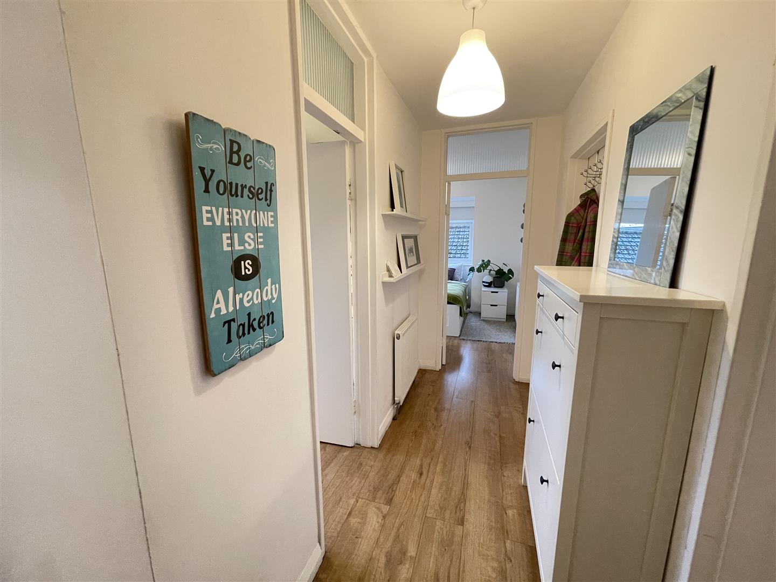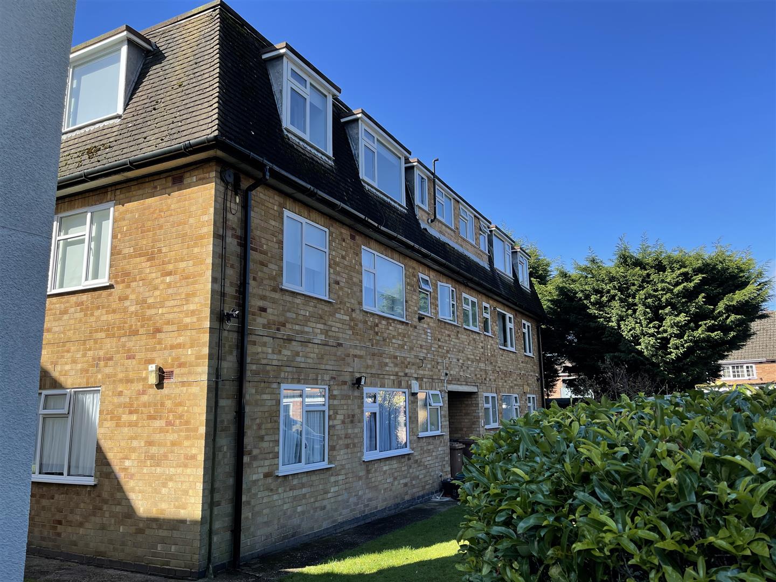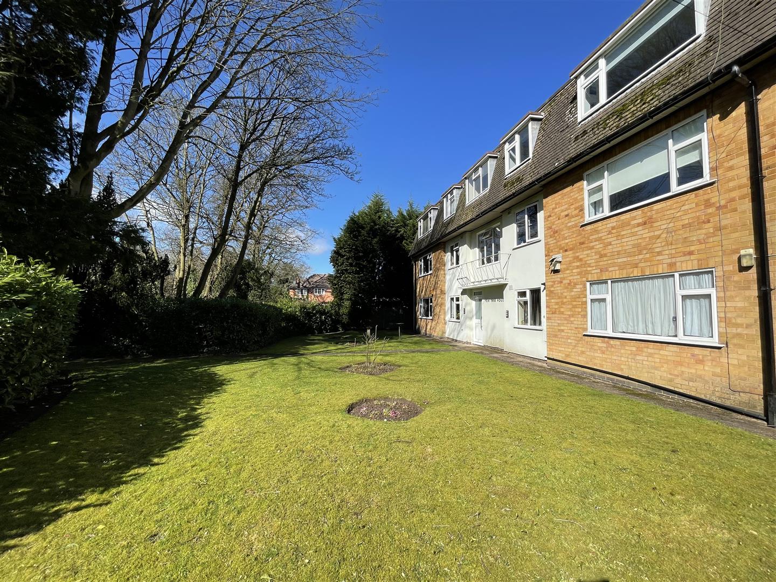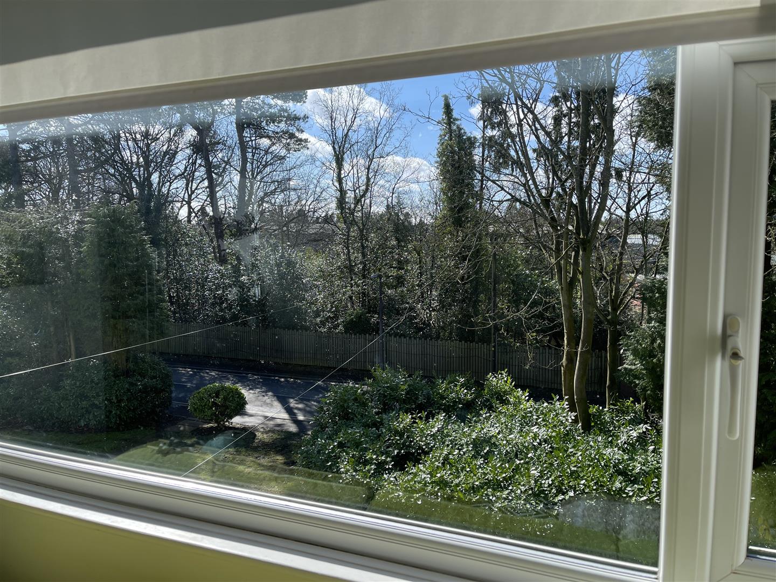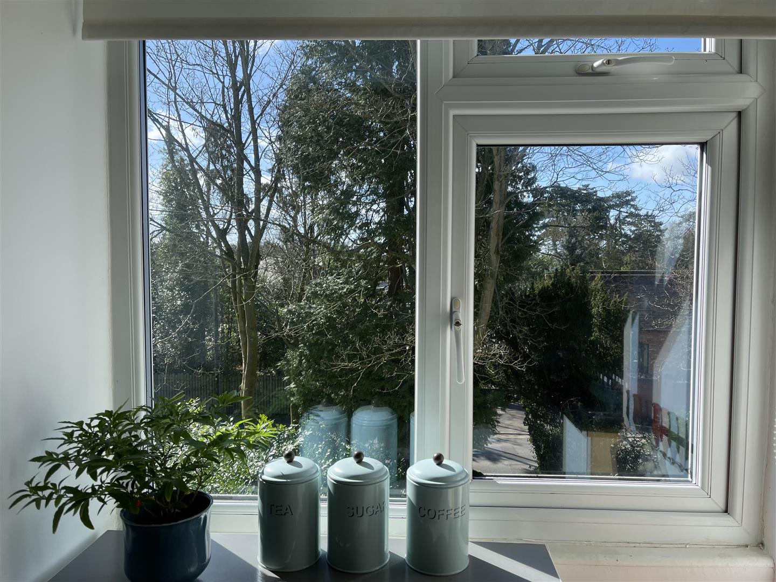258 Bills Lane, Shirley
Under Offer | 2 BedProperty Summary
Full Details
A very well presented, spacious and light second floor apartment in a lovely position off Bills Lane near to open countryside. Lounge/ dining room, fitted kitchen, two bedrooms, refitted bathroom, communal gardens, parking and extended lease.
Location - This lovely second floor apartment is situated in a great location within walking distance of Shirley train station with services running to Birmingham City, Henley-In-Arden & Stratford-upon-Avon. On the corner of Bills Lane near to the property there is a public footpath leading onto delightful walks through open fields or along the Grand Union Canal. Shirley Town centre offers an excellent choice of shopping facilities including the new Parkgate development. There is easy road access to the M42, M40, M5 and M6 motorway network. There is a driveway leading from Bills Lane with a communal parking area and Yew Tree House is situated to the rear on the left having a communal entrance door with intercom security system leading through to a communal hallway with stairs to the upper floors. The apartment is situated on the top floor (second) and there is a large landing area with upvc door leading to;
Entrance Hall - Intercom entry phone, radiator and doors leading off to;
Lounge/ Dining Room - Enjoying a light dual aspect with a double glazed window to side and front having a pleasant view, radiator, laminate flooring and doorway to;
Kitchen - Double glazed window with the pleasant view to the front, white fronted base, wall and drawer units, granite effect roll top worksurfaces, sink drainer unit, built in electric oven, four ring gas hob, space for fridge/ freezer, radiator and laminate flooring.
Utility/ Store Room - Double glazed window to rear, plumbing for washing machine, Worcester Bosch combination boiler, fitted shelving and tiled floor.
Bedroom One - Laminate flooring, radiator, double glazed windows to side and rear.
Bedroom Two - Double glazed window to rear, radiator and laminate flooring.
Re-fitted Bathroom - Frosted double glazed window to rear, re-fitted white suite with Wc, wall mounted wash basin and drawers beneath, shower bath with mixer tap and thermostatic shower over, tiled splashbacks. tiled floor and chromed heated towel rail.
Outside - There are communal gardens which are mainly lawned with shrubbery beds, mature trees and a residents parking area.

