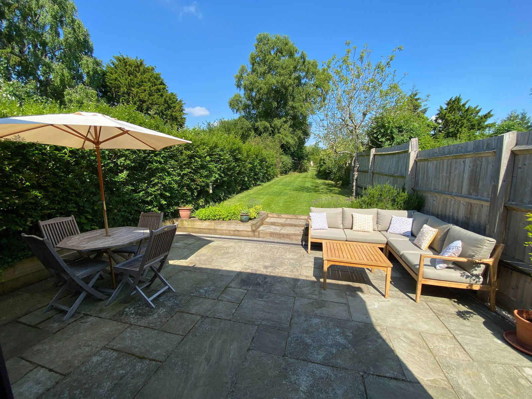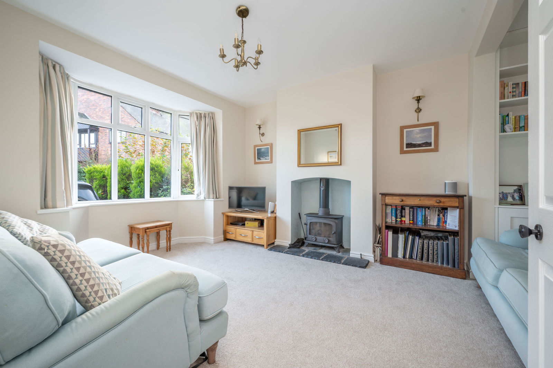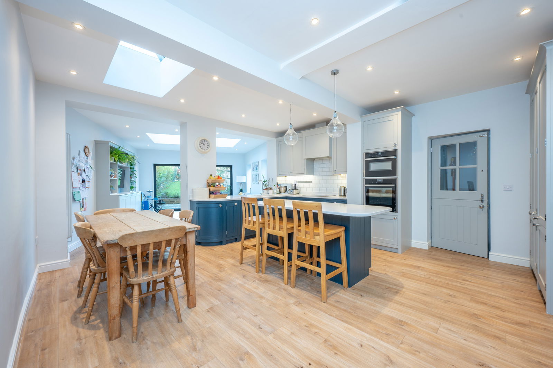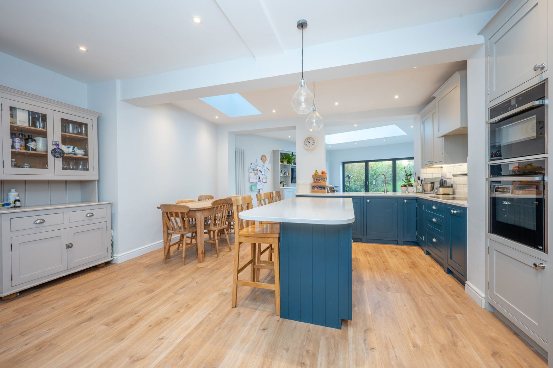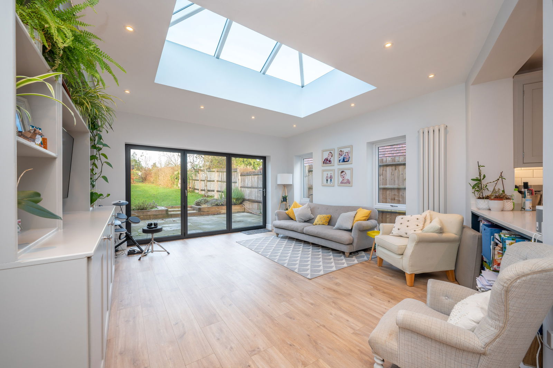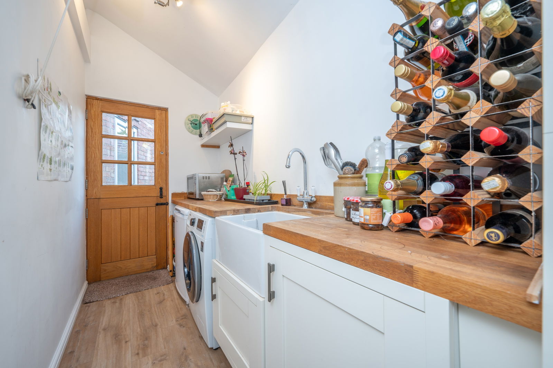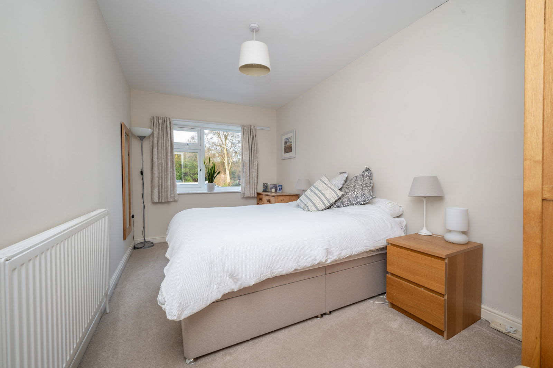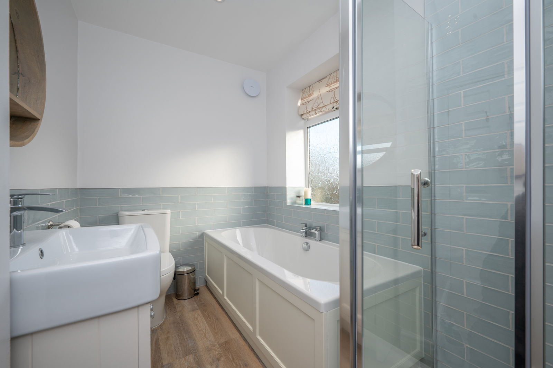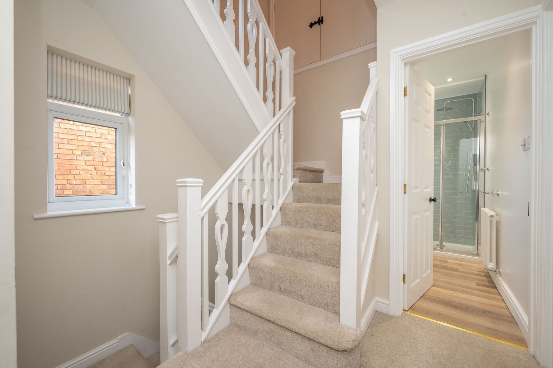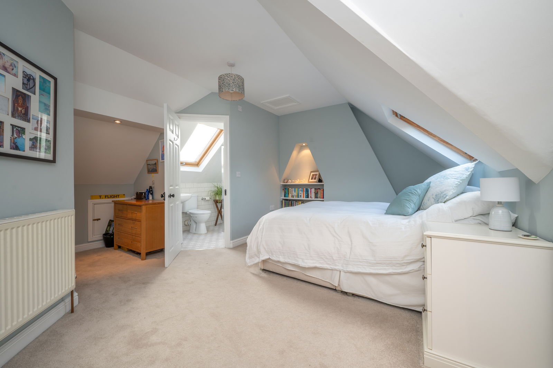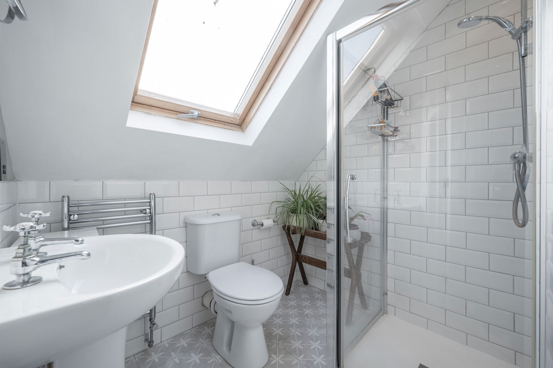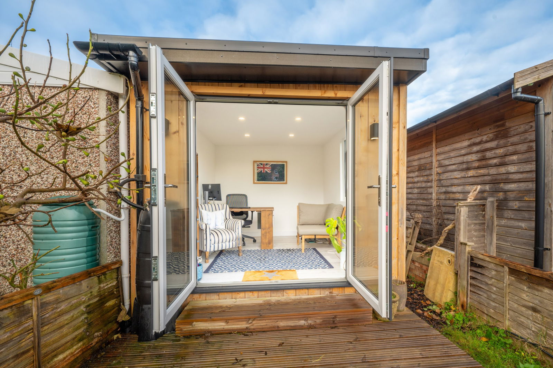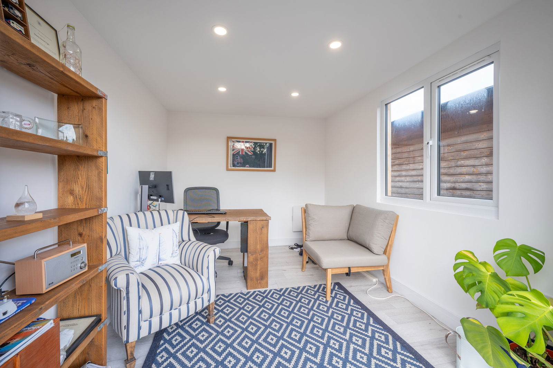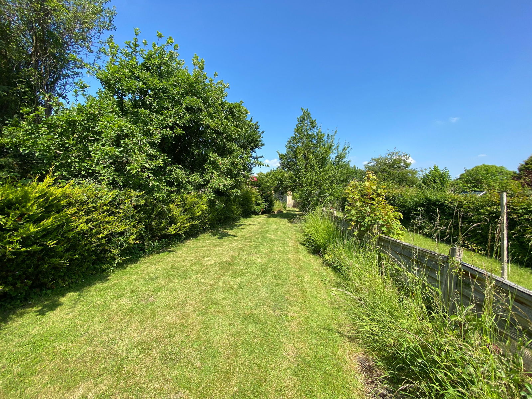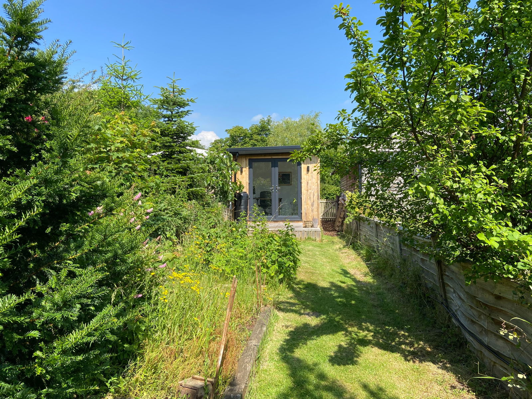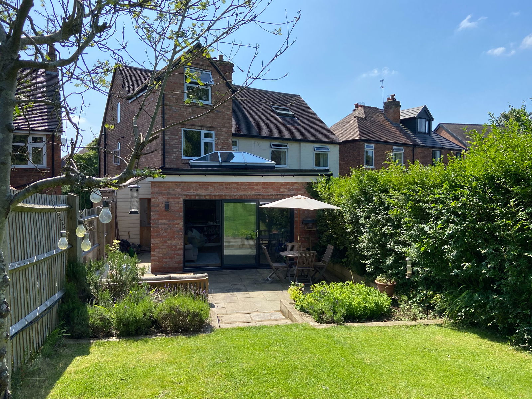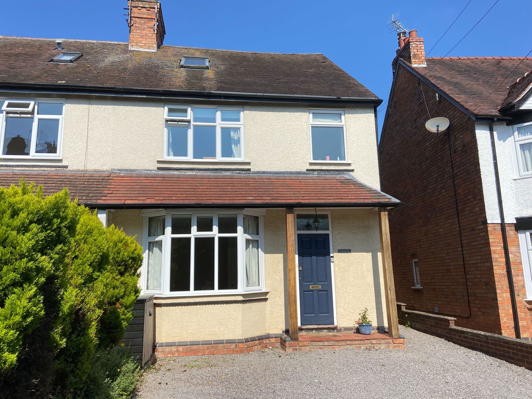Quietly situated on this private road with all the Town has to offer on your doorstep. Fully double glazed with the perfect ground floor space for family life . Four excellent bedrooms, bathroom & en-suite. Long Westerly aspect garden with home office. Beautifully presented throughout. Viewing essential.
APPROACH
Graveled forecourt. Electric car charger. Storm canopy over solid front door opening into,
HALLWAY
Light Oak Karndean flooring which extends throughout the ground floor, save for the sitting room. Upvc double glazed side window.
GUESTS WC
Dual flush WC. Corner wash basin. Obscure double glazed side window.
SITTING ROOM
Walk in Upvc double glazed bay window. Wood burning stove on a tiled hearth within the chimney breast. Fitted shelving & cupboards either side of a recess.
DINING KITCHEN
A superb largely open plan "day" room. This full width room has a central island with quartz worktop with six drawers below, making an ideal breakfast bar. Extensive range of handmade & contrasting, painted base cupboards & wall units. Inset Neff induction hob with discreet extractor hood above. Adjacent matching twin ovens. Inset one & a quarter sinks with central mixer tap. Integrated dishwasher & fridge/freezer. Shelved pantry Lantern skylight Wide walkway into,
FAMILY ROOM
This generously sized, light & bright room has twin full height side windows, three section folding bi-fold door across the rear & large electrically operated ceiling lantern. Bespoke "dresser" style wall unit with cupboards, shelving & space for TV. Downlights.
UTILITY ROOM
With doors front & rear, the latter being a hardwood stable door. Butchers block wooden worktop with plumbing below for a washing machine & space for tumble dryer. Recessed Belfast china sink. Velux skylight.
LANDING
Upvc double glazed side window. Airing cupboard housing combination boiler. Return staircase to the second floor.
BEDROOM ONE (REAR)
BEDROOM TWO (REAR)
Double fitted wardrobe.
BEDROOM THREE (FRONT)
Double fitted wardrobe.
BATHROOM
Beautifully appointed. Bath with side taps below Obscure Upvc window. Dual flush Wc. One piece wash basin with double cupboard below. Corner glass shower with rainfall head & hand held attachment. Attractive tiling to compliment.
PRINCIPAL BEDROOM SUITE
This will proportioned "L" shaped room has a three quarter height picture window affording a delightful view over gardens. Fitted three three quarter height wardrobes & matching six drawer dressing table. Velux skylight with blind.
EN-SUITE
Fully tiled with Velux skylight. Corner glass shower. Dual flush WC & pedestal wash basin. Chrome towel rail. Shaver socket & extractor.
GARDEN
full width riven paved patio with decorative lighting. Central steps up to the lawn. The garden which extends for many hundreds of feet has a large timber shed. Fencing & hedging on both sides.
HOME OFFICE & STORE
Recently installed with purpose built work station has internet, power, lighting and is fully insulted. At the rear is a useful store.
REAR ACCESS
Concrete hard standing adjoining the store. Vehicular access via locked double gates out on to bear Lane.
