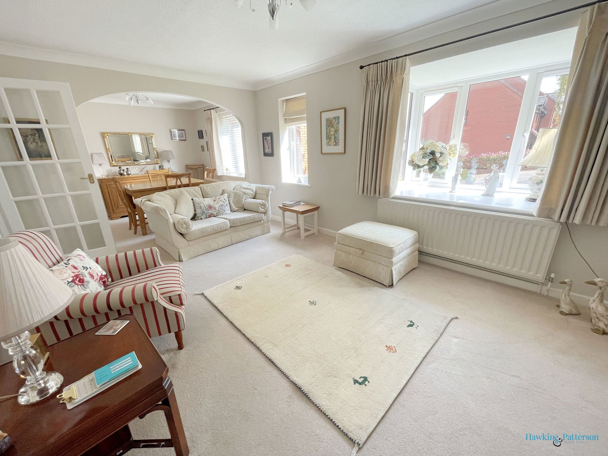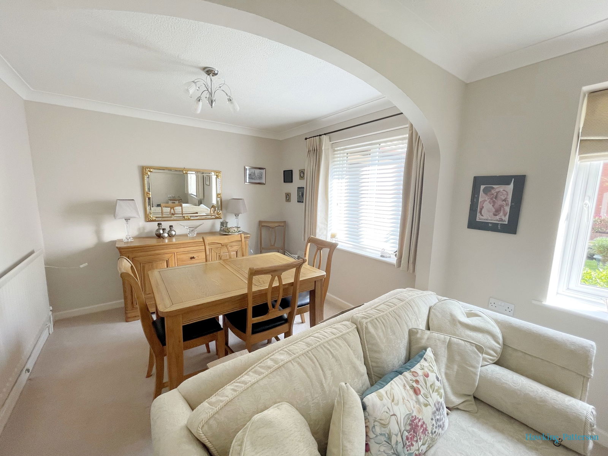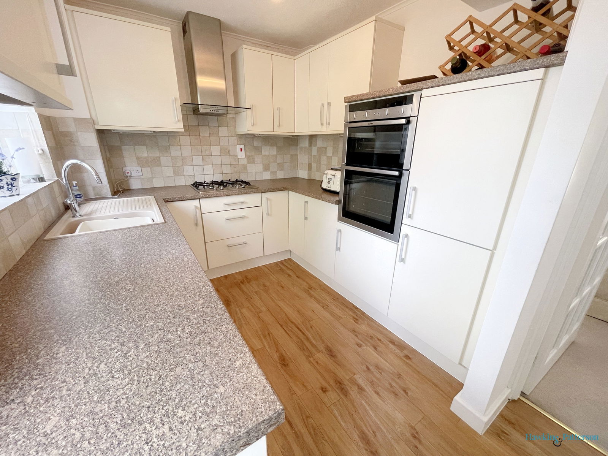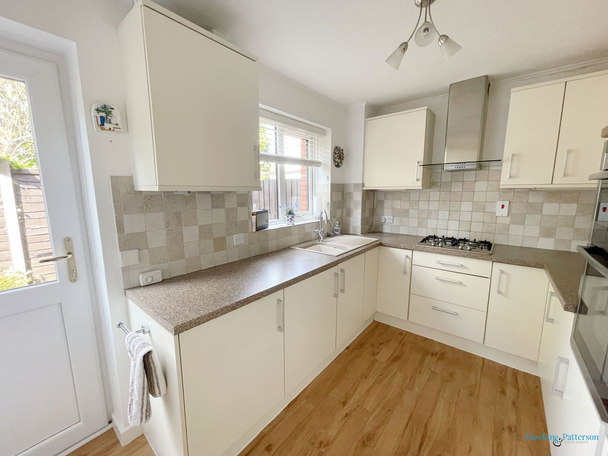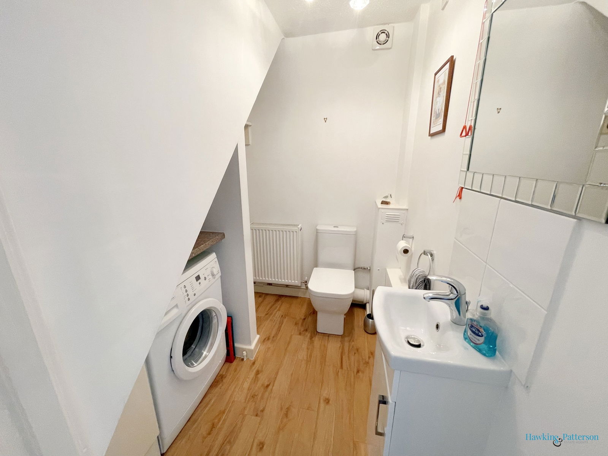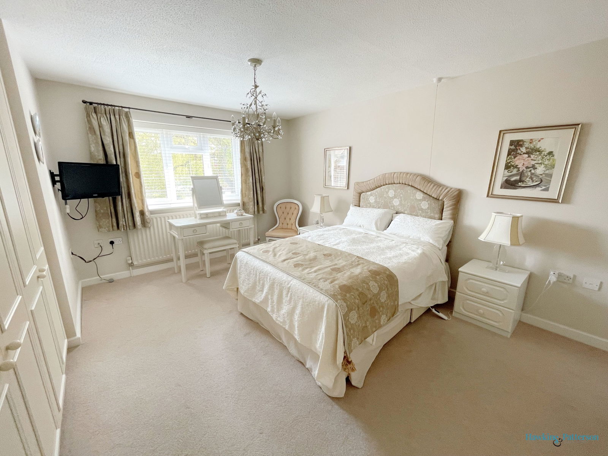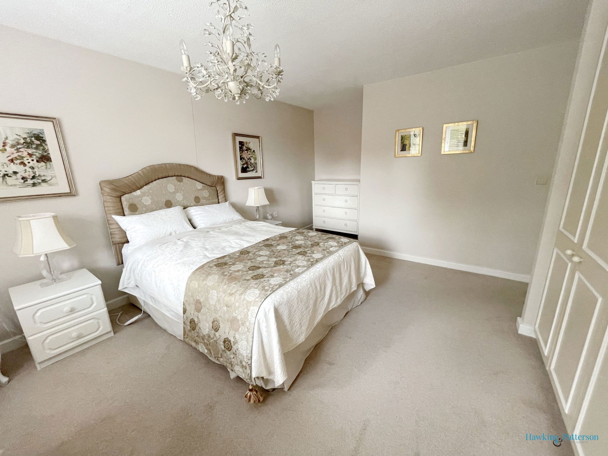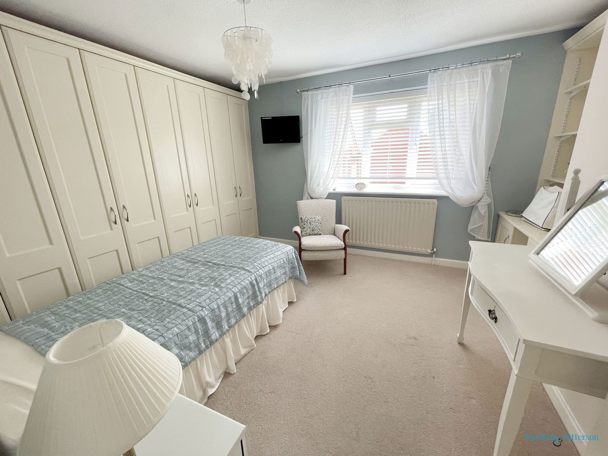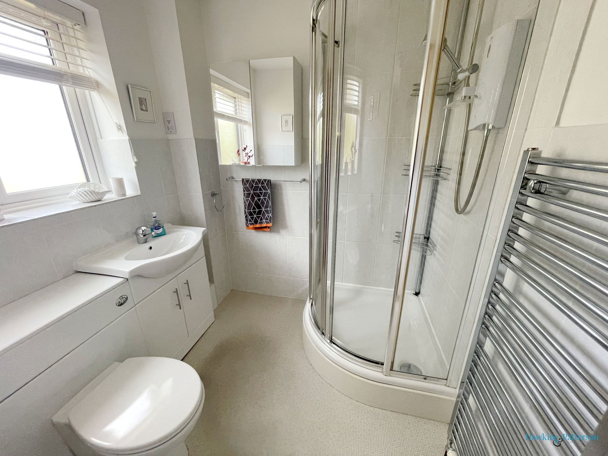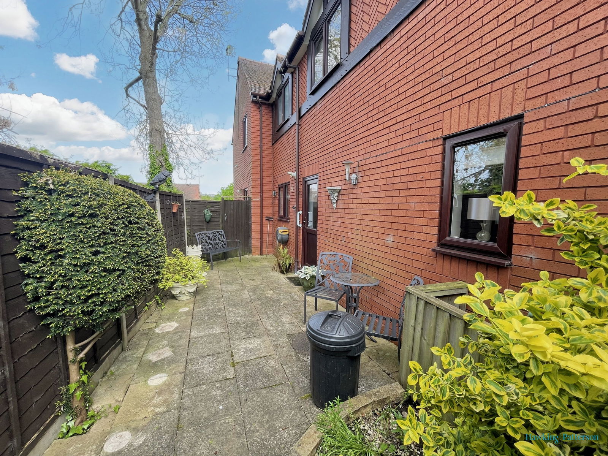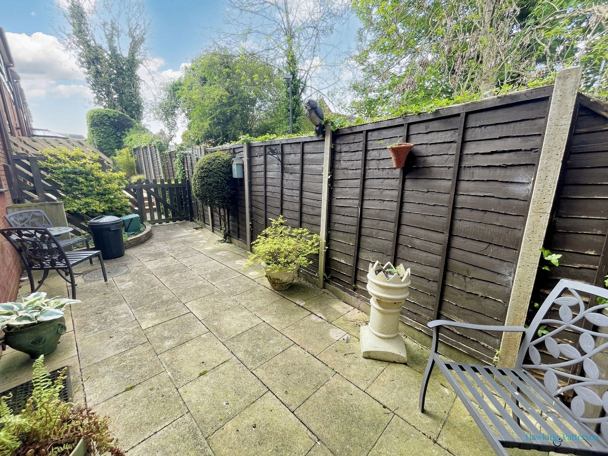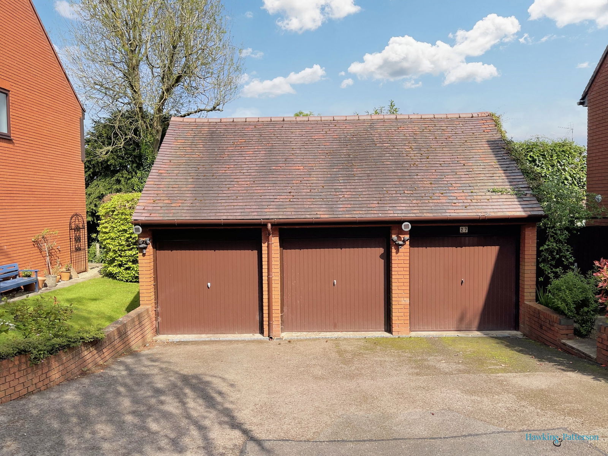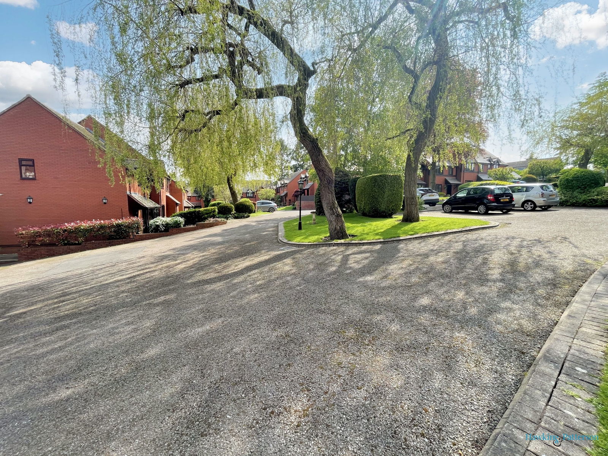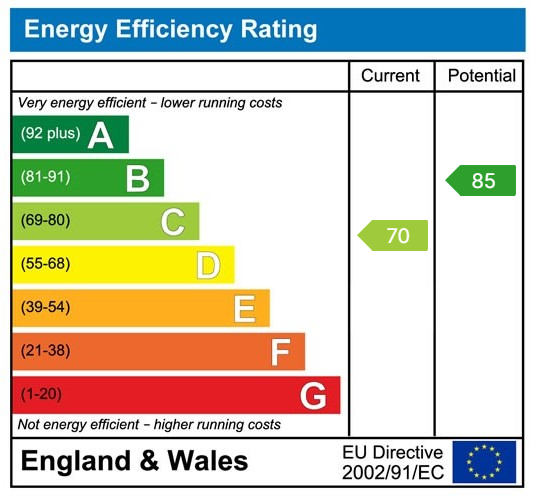Yew Tree Gardens, Henley-In-Arden
Under Offer | 2 BedProperty Summary
A bright and attractive two bedroom retirement home set in a quiet and private location. Exclusively for those over 55. The property is stands in well maintained grounds. This particular expensively refurbished home faces South ensuring that all the principal rooms are bright and sunny. The house offers good sized living space that is gas centrally heated. Yew Tree Gardens is a small, select, ever popular retirement development set just behind the High Street with pedestrian key entry access directly into the Town Centre.
Full Details
A bright and attractive two bedroom retirement home set in a quiet and private location. Exclusively for those over 55. The property is stands in well maintained grounds. This particular expensively refurbished home faces South ensuring that all the principal rooms are bright and sunny. The house offers good sized living space that is gas centrally heated. Yew Tree Gardens is a small, select, ever popular retirement development set just behind the High Street with pedestrian key entry access directly into the Town Centre.
APPROACH
RECEPTION LOBBY
UTILITY / GUEST WC
LOUNGE
DINING ROOM
KITCHEN
BEDROOM ONE (front)
BEDROOM TWO (front)
BATHROOM
GARAGE
GARDEN
