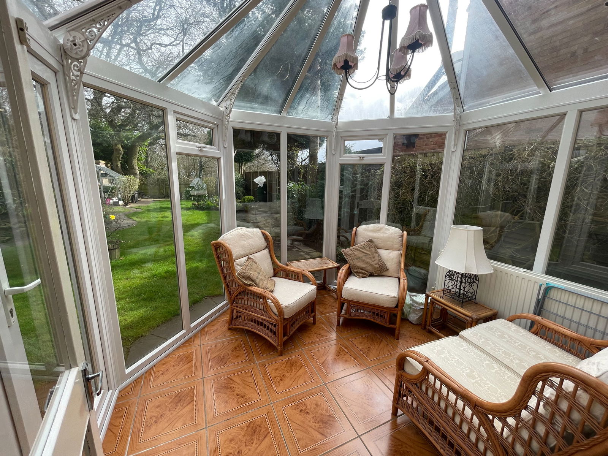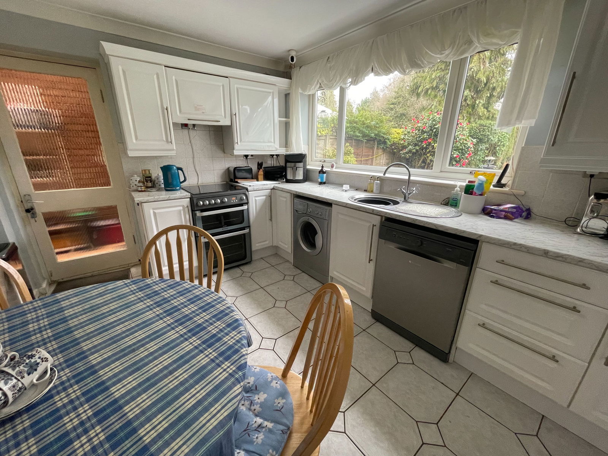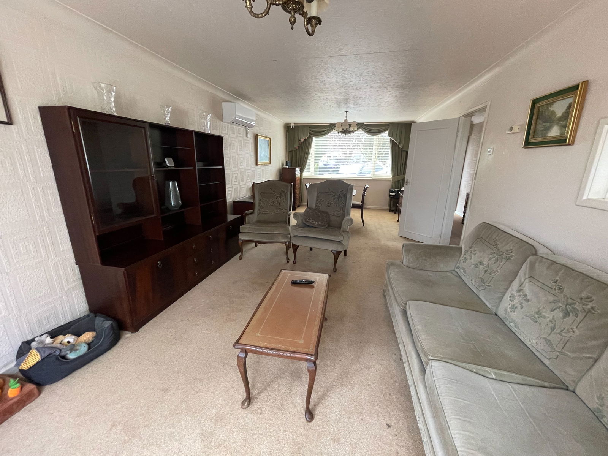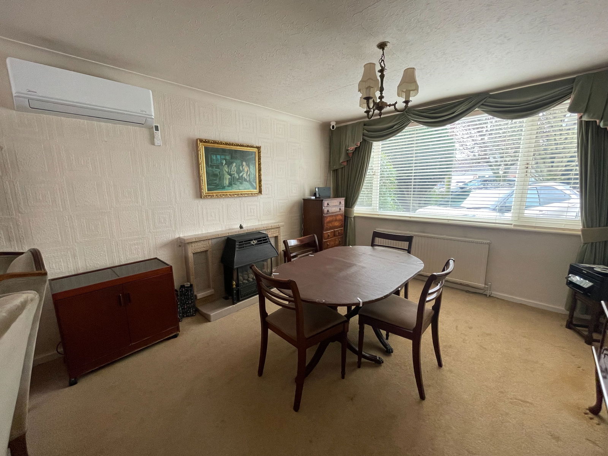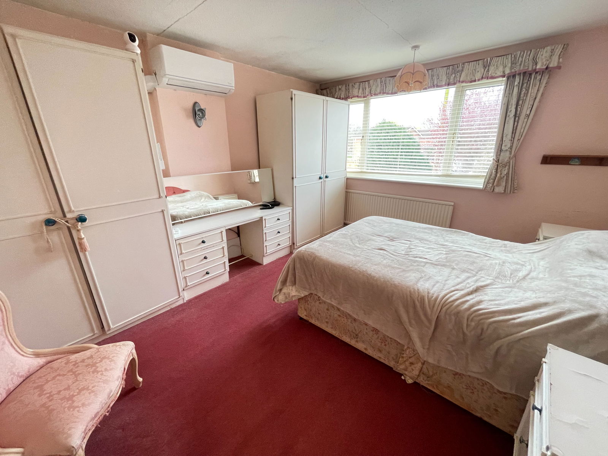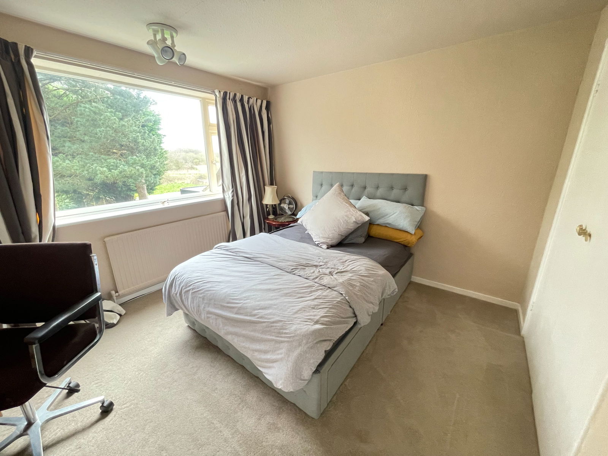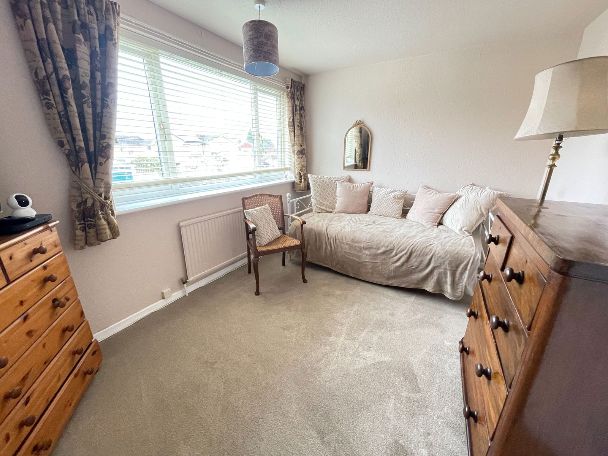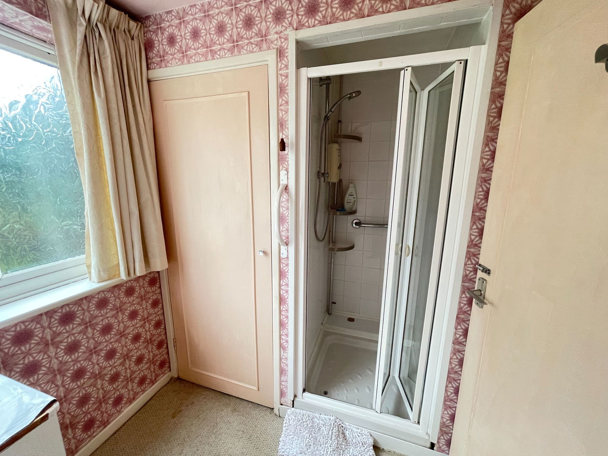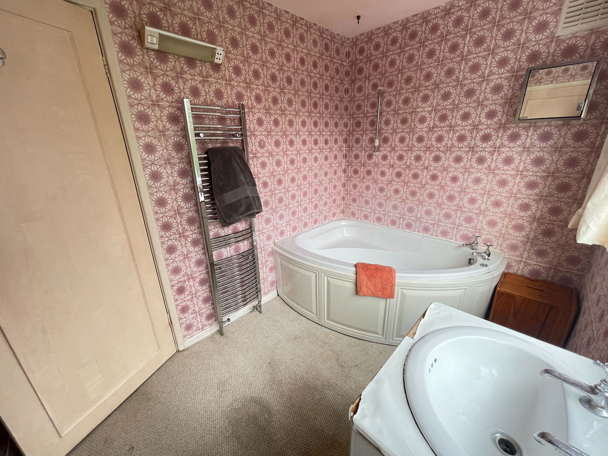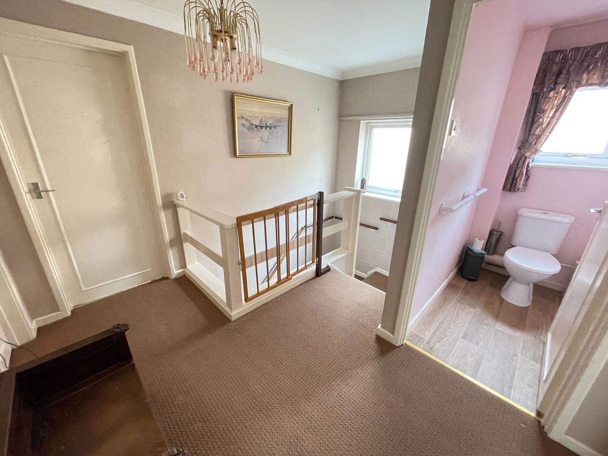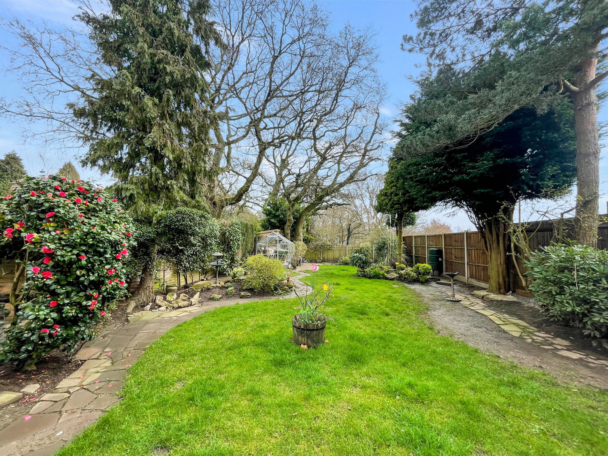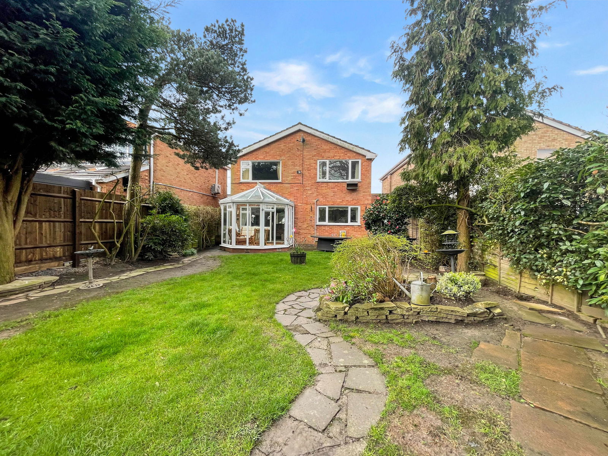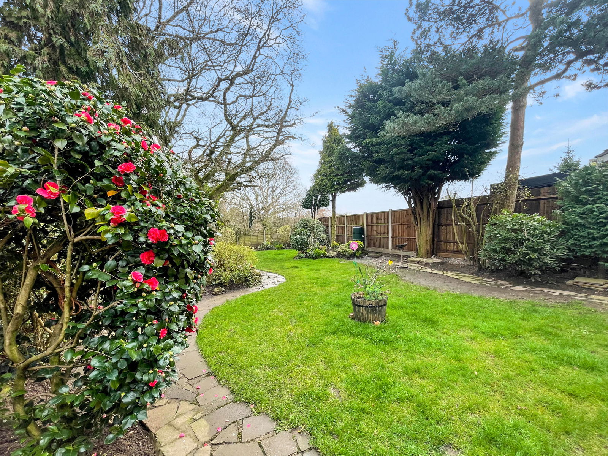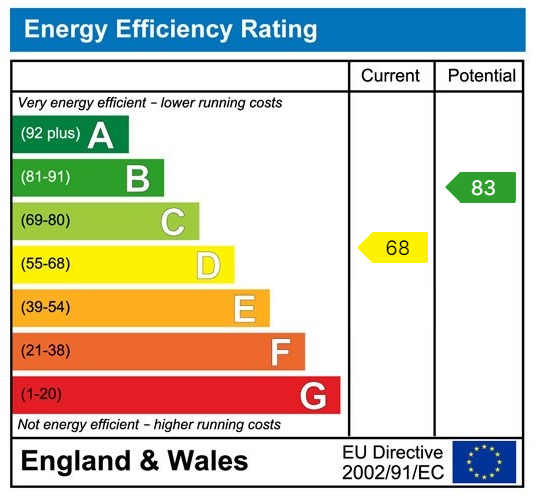Park View, Hockley Heath
Under Offer | 3 BedProperty Summary
A fantastic opportunity to buy a spacious three double bedroomed detached family home that requires some modernisation to appreciate its full potential. Situated in a desirable village of Solihull within Tudor Grange academy catchment and open view to rear. No upward chain.
Full Details
Meadow Close is conveniently situated in the sought-after area of Hockley Heath, a desirable and affluent Solihull village, ideally located within the catchment area of Tudor Grange Primary Academy Hockley Heath. Situated on the edge of open countryside, yet still close to the larger village of Knowle and Solihull town centre. Hockley Heath is well placed to access both the M42 and M40 motorways, leading on to the M1, M6 and M5, as well as being less than 3 miles from Dorridge train station boasting access to Birmingham, the upcoming HS2 links and the Chiltern line providing commuter services to London Marylebone. Located within the village is a Miller and Carter steakhouse, pub, very popular 'Mills' butchers, Co-op, newsagents, bakers, plus a number of other amenities including a local park, village hall and social club..
The property stands back from the road behind a double width driveway, lawned foregarden, flower borders. Access is gained via a double glazed door leading to;
ENCLOSED PORCH
Double glazed windows to front and side and part glazed door to;
ENTRANCE HALL
Stairs to the first floor, radiator, useful cloaks cupboard with hanging pegs, rail and shelving.
SPACIOUS LIVING ROOM
Double glazed window to front, two radiators, Midea Xtreme Eco air conditioning/ heater unit and part glazed door and window to;
CONSERVATORY
Double glazed roof and windows to side and rear, radiator, double doors to the patio and tiled floor.
KITCHEN/ BREAKFAST ROOM
Fitted base, wall and drawer units, roll top worktops, tiled splashbacks, sink drainers unit, Hotpoint dishwasher and Gas cooker, Candy washing machine ( all included in the sale). Double glazed window with a pleasant view over the rear garden, ample space for breakfast table, tiled floor, radiator, shelved pantry cupboard and double glazed door to;
COVERED SIDE ENTRY
Part glazed doors to front and rear, understairs storage cupboard and door to the garage.
FIRST FLOOR LANDING
Spacious landing area with a double glazed window to the side, shelving cupboard and loft hatch with pull down ladder to access boarded loft space.
BEDROOM ONE
Double glazed window to front, radiator, built in double wardrobe and Midea Xtreme Eco air conditioning/ heater unit.
BEDROOM TWO
Double glazed window with a pleasant view to rear, radiator and built in double wardrobe.
BEDROOM THREE
Double glazed window to front, radiator.
BATHROOM
Frosted double glazed window to rear, tiled walls, white suite of corner bath, wash basin, shower enclosure with Electric shower. Chromed heated towel rail, wall light and shaver point, airing cupboard with shelving and housing the hot water cylinder.
SEPARATE TOILET
Double glazed window to side and WC.
GARAGE
Up and over garage door, light and power points, wall mounted British Gas central heating boiler and door to covered side passage.
REAR GARDEN
Enjoying a private and open aspect to rear backing onto Green Belt fields. Paved patio, shaped lawn, sweeping path leading to the Greenhouse and garden shed, matured shrubs and evergreens and fencing to the boundary.
