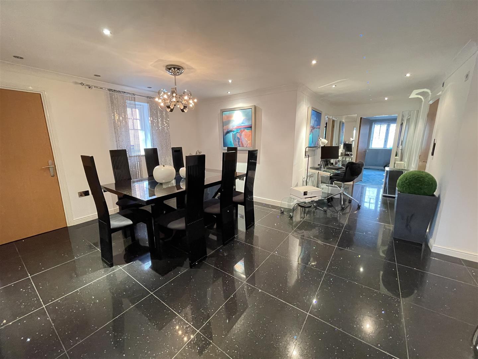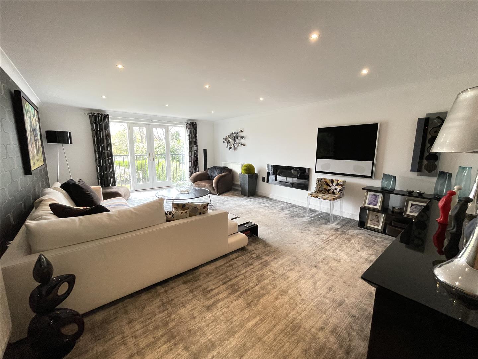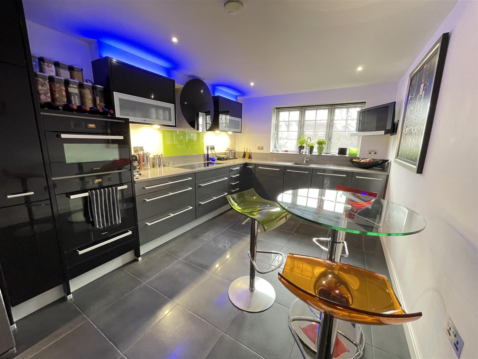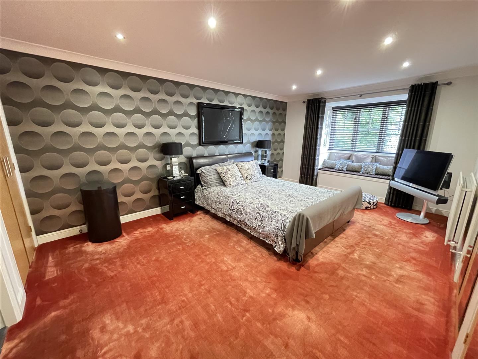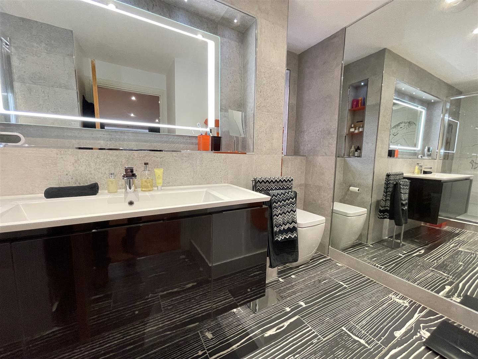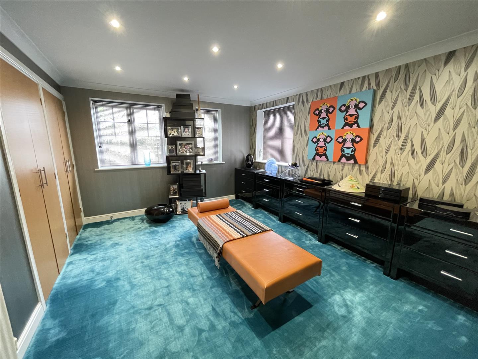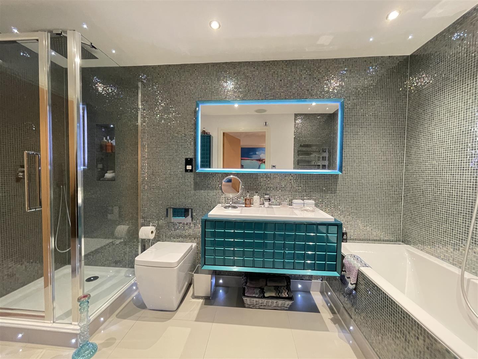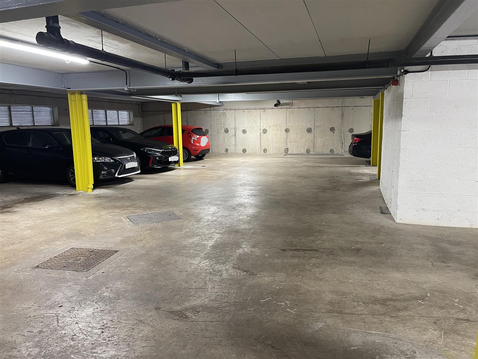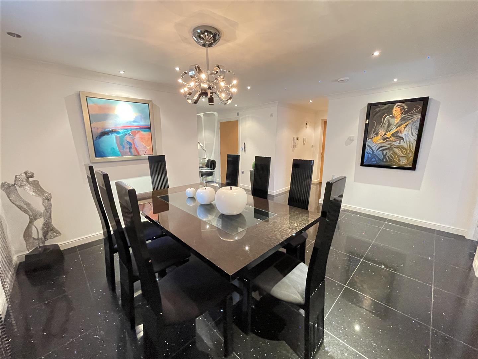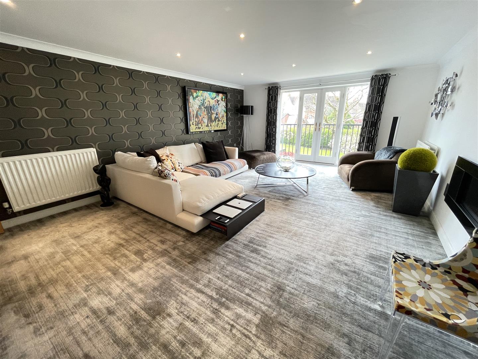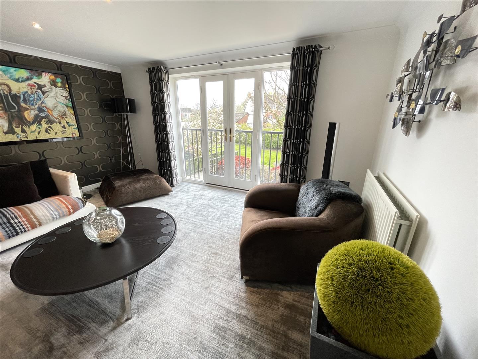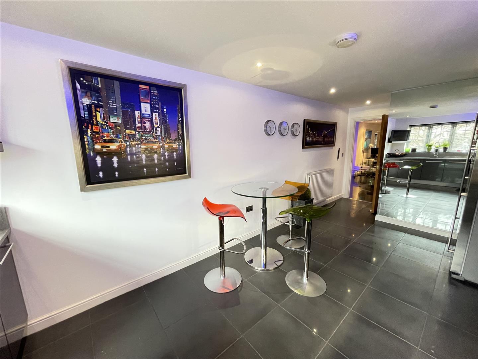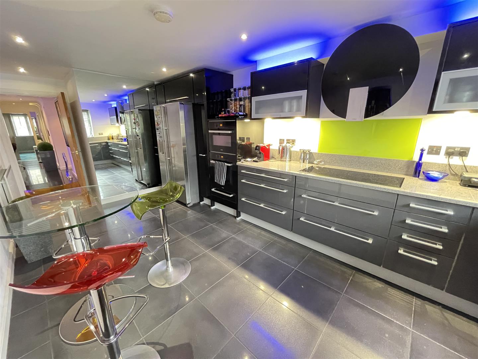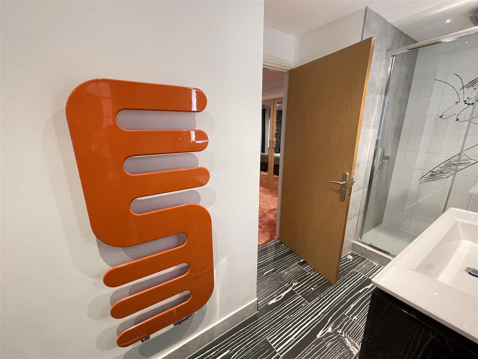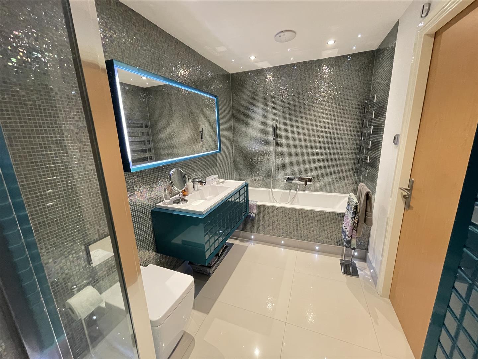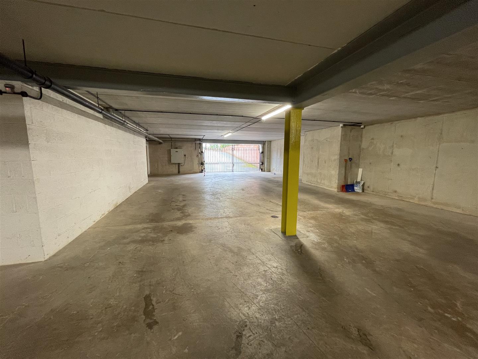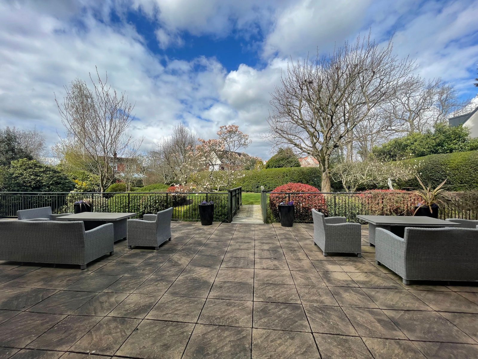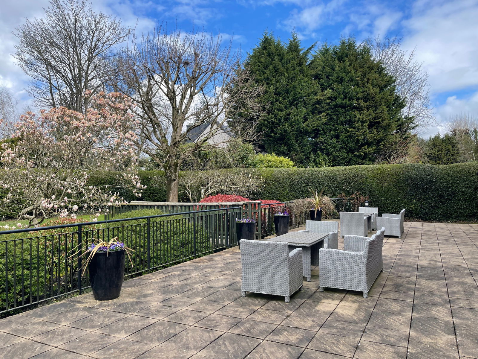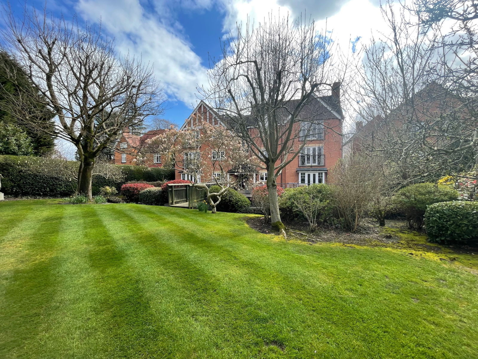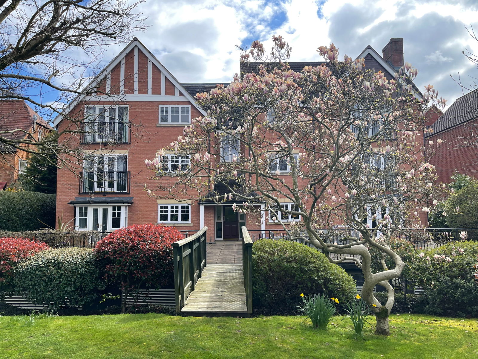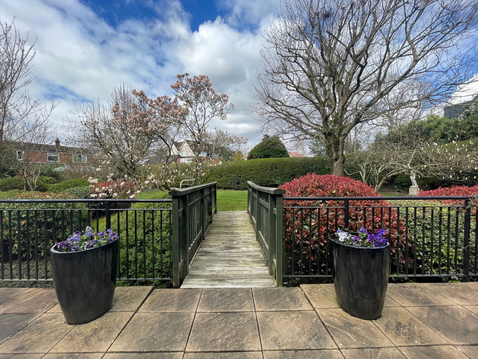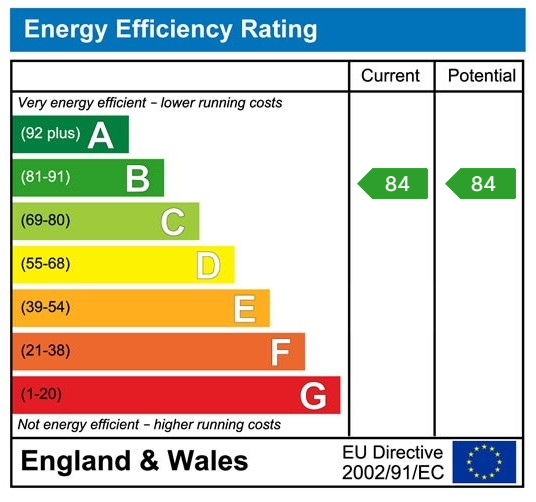19a Hampton Lane, Solihull
Under Offer | 2 BedProperty Summary
A beautifully appointed, spacious and secure first floor apartment with two/ potentially three bedrooms, large living room and Juliet balcony, fully re-fitted breakfast kitchen and two luxury ensuites, two gated underground parking spaces, private store room, delightful communal gardens.
Full Details
A beautifully appointed, spacious and secure first floor apartment with two/ potentially three bedrooms, large living room and Juliet balcony, fully re-fitted breakfast kitchen and two luxury ensuites, two gated underground parking spaces, private store room, delightful communal gardens.
LOCATION - This impressive first floor apartment is situated in a prime location on the edge of Solihull town centre where there are an excellent choice of shopping facilities including Touchwood shopping centre and John Lewis department store with a selection of bars and restaurants. Train services operate to the city centre of Birmingham and London Marylebone from Solihull train station and there is easy road access to the M42 motorway, NEC and Birmingham International Airport and train station.
COMMUNAL ENTRANCE LOBBY - Access is gained via the front door on Hampton Lane with CCTV or via the stairs or lift from the underground car park, with stairs and lift to the upper floors, the apartment is situated on the first floor with a spacious communal landing area and entrance door with spy hole leading through to;
IMPRESSIVE WELCOMING RECEPTION HALL/ DINING ROOM - LED lighting with separate circuits with dim lights, feature sparkled tiled floor, coving to ceiling, radiator, intercom entry phone, double glazed window to side, built in cupboard/ wardrobe, airing cupboard with Oso water tank, shelved storage cupboard and doors leading off to all rooms. Note: this room has been enlarged to removing the third bedroom and could be easily converted back if required.
LARGE LIVING ROOM - Double glazed french doors with side windows to Juliet balcony enjoying pleasant views over the rear garden, LED down lights, two radiators, attractive inset Gasco Studio Slimline gas living flame fire and coving to ceiling.
RE-FITTED BREAKFAST KITCHEN - Fully refitted and well appointed with a German Wellmann kitchen having gloss fronted base, wall and drawer units, under wall unit lighting, Miele appliances including double ovens one being combination microwave, dishwasher, induction hob and Elica contemporary extractor over, integrated AEG washer/ dryer, Blanco sink with mixer tap and separate pull out spray head, Silestone chrome worktops and matching splash back, space for American style fridge/ freezer, double glazed window overlooking the rear garden, ample space for breakfast table, tiled flooring and radiator.
MASTER BEDROOM - An attractive double glazed bay window to the front with built in window seat, four double wardrobes, coving to ceiling, radiator, LED down lights and door leading to;
LUXURY ENSUITE SHOWER ROOM - Beautifully appointed and fully re-fitted white suite, Wall mounted Wc, Bauhaus Linea unit wash basin with water fall mixer tap, Porcelanosa tiled walls, double shower cubicle, designer Orange DO hand control heated towel rail, LED down lights, Chelsea designer Arkadia Black Bianco wood effect tiled flooring and Arkadia ( Fatine Sexy) panel in shower.
BEDROOM TWO - Two double glazed windows to front and one to the side, radiator, built in double wardrobe and door through to;
LUXURY JACK N JILL BATHROOM - Feature LED lighting with various combinations, tiled floor and under floor heating, heated towel rail, re-fitted white suite with Wc, wall mounted designer Ambiance Bain Plaza unit, wash basin and waterfall mixer tap, double shower cubicle, double ended bath, waterfall mixer tap and separate spray head, pearl mosaic tiled splash backs.
UNDERGROUND PARKING - There are two secure underground parking spaces which are conveniently positioned with ample room for reversing, CCTV, gated, remote entry gates from the driveway, communal lighting and doors leading to the inner lobby area to the lift, stairs and store rooms with further CCTV.
VERY USEFUL PRIVATE STORE ROOM - Each apartment has its own private locked store room with lighting and ample space for essentials including suitcases, bikes, golf clubs and wine of course.
COMMUNAL REAR GARDEN - There is a large paved terrace to enjoy the afternoon sun with garden furniture and parasols, a bridge leads to the lawn rear garden with matured shrubs and evergreens, fencing and hedging to the boundary and a private aspect to the rear.
