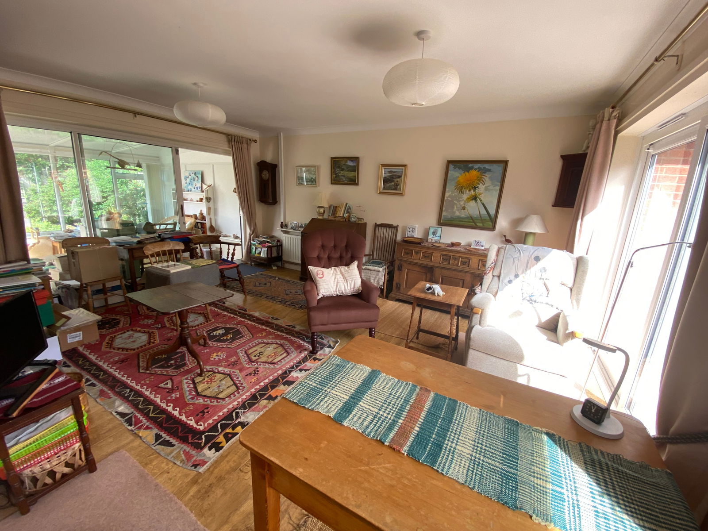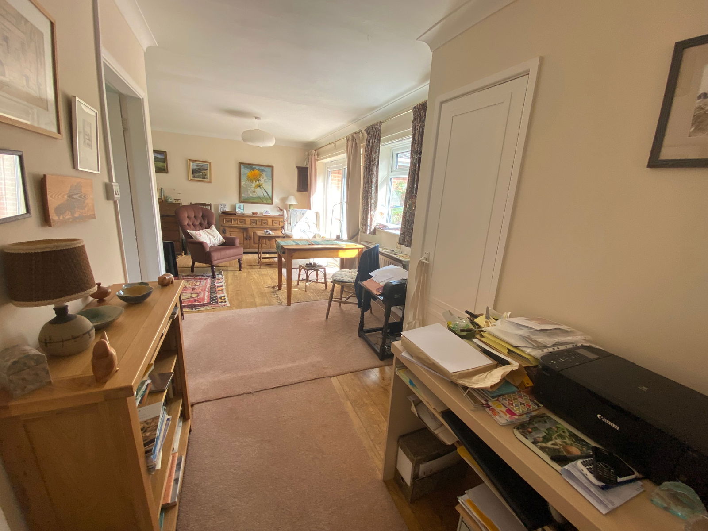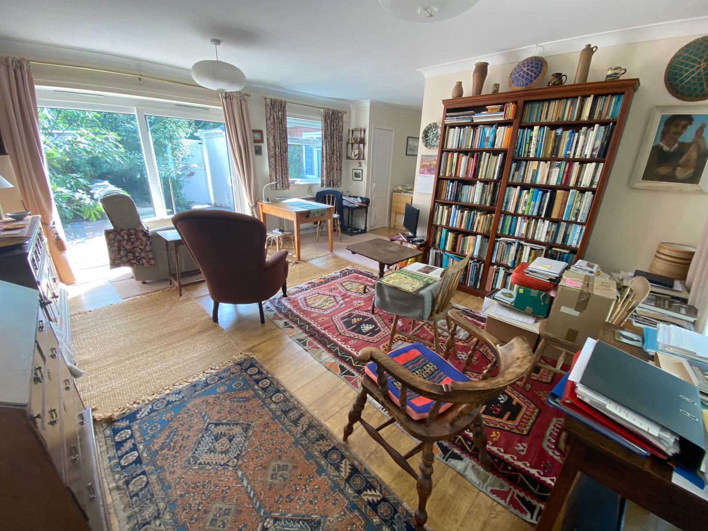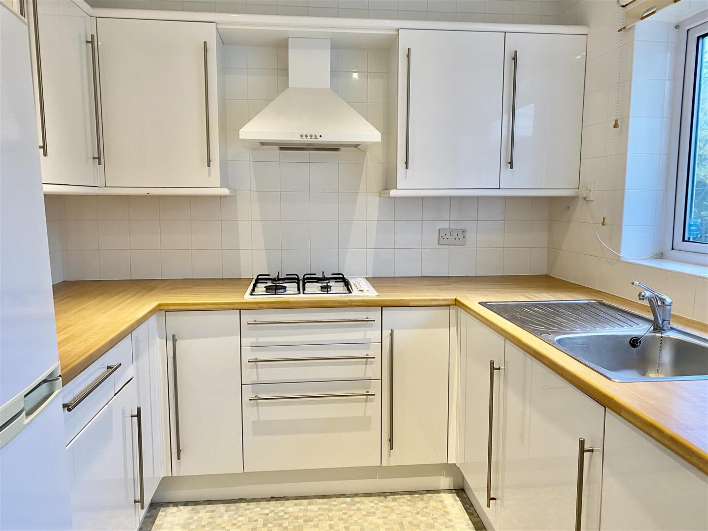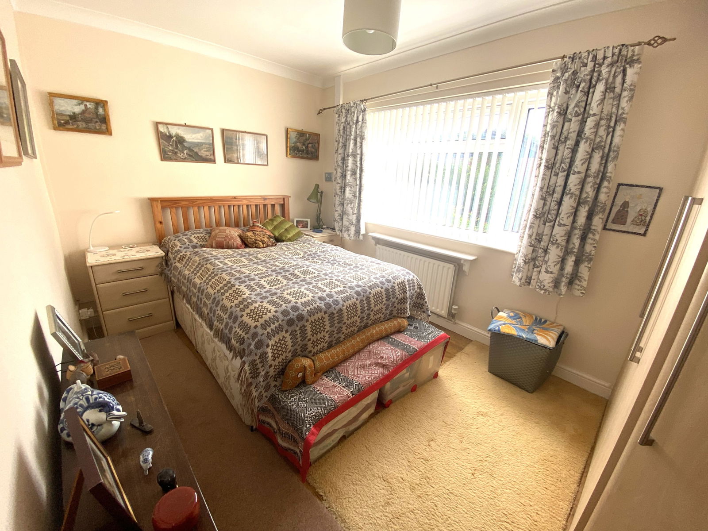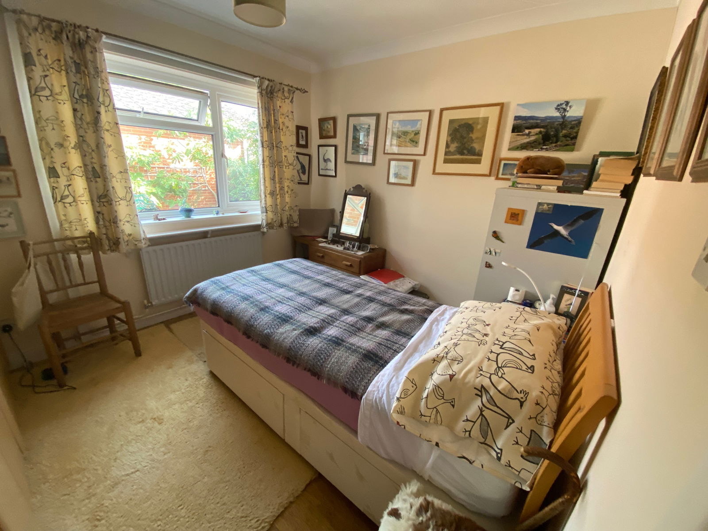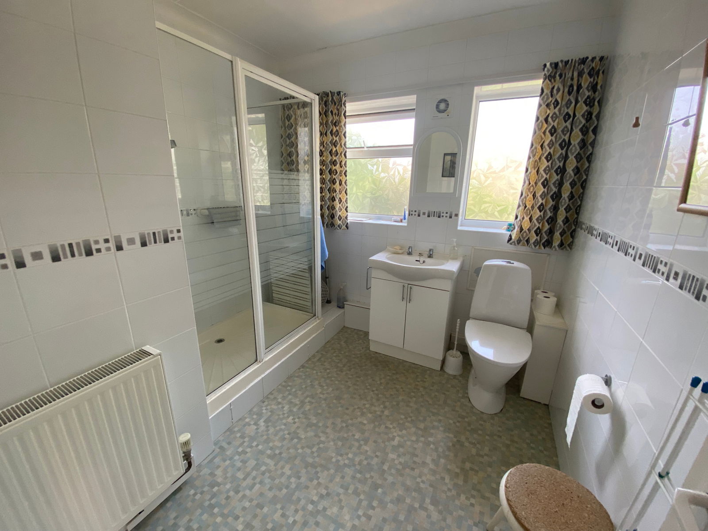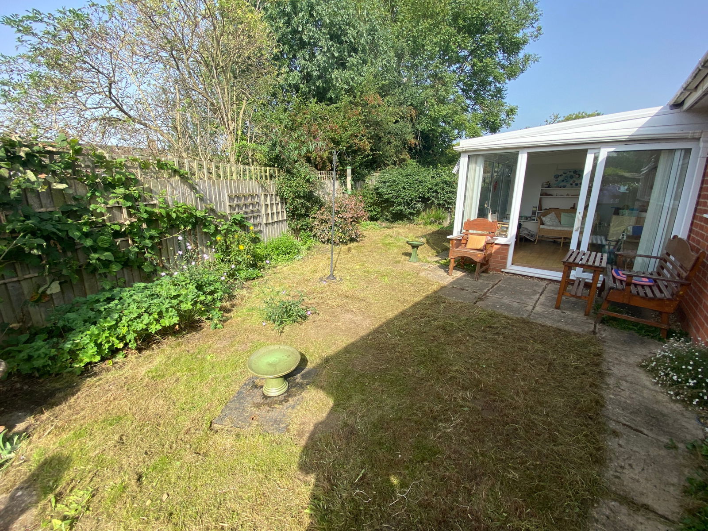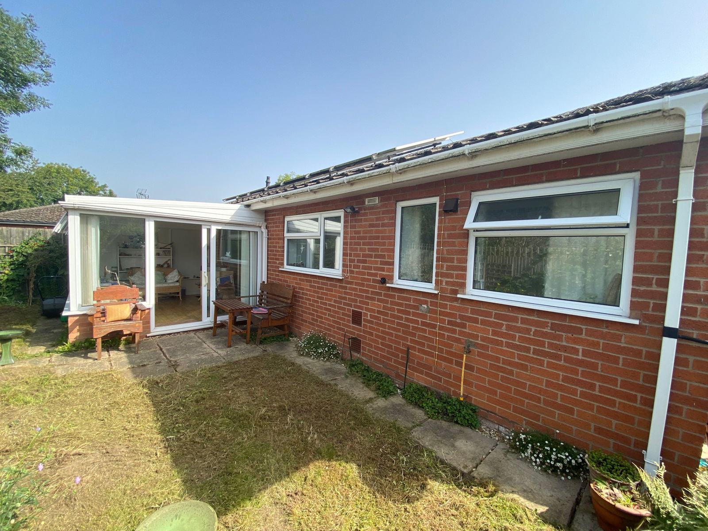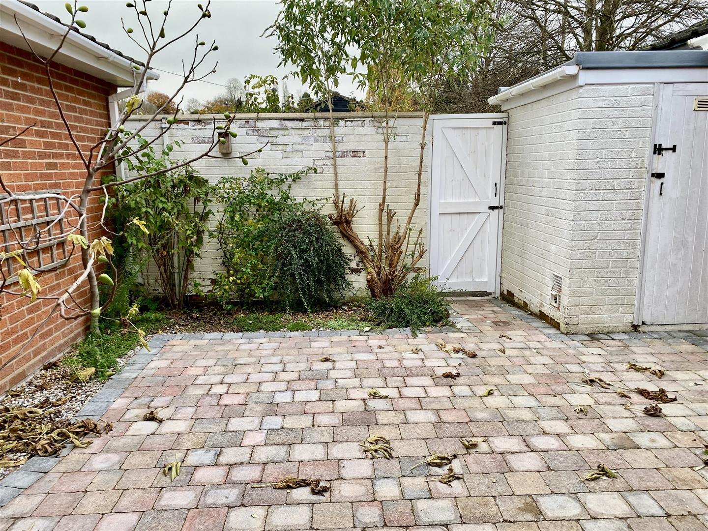Arden Road, Henley-in-arden
Under Offer | 2 Bed
£260,000
Added 24-11-2023
Property Summary
Discreetly situated surprisingly generous 2 double bedroom Bungalow with no upward chain
Full Details
PORCH
Upvc front door & matching double glazed windows that are fitted throughout the property. Wood laminate flooring which again extends throughout the majority of the Bungalow.
HALLWAY
Drying cupboard housing Baxi combination boiler.
SHOWER ROOM
Fully tiled with large glass enclosed shower. Vanity unit with one piece wash basin. Adjacent dual flush WC.. Extractor.
BEDROOM TWO (SIDE)
A double bedroom with fitted wardrobes.
BEDROOM ONE (SIDE)
The largest bedroom. Again with fitted wardrobes & matching bedside drawers.
DINING AREA
With borrowed light from the hall.
SITTING ROOM
A dual aspect room with patio doors at the front overlooking the courtyard. At the opposite end is a three section patio door into the Conservatory.
KITCHEN
With an extensive range of units in high gloss white under contrasting Beech laminate worktops. Inset sink & drainer. Four ring gas hob & electric oven. Free standing fridge/freezer. Cooker hood. Range of wall cupboards. The room is fully tiled.
COURTYARD
With brick block paving. Fully enclosed East facing secure area with brick store & gate.
GARDEN
South westerly aspect. Also enjoying a high degree of privacy. With lawn & well stocked borders.
THE PHOTOGRAPHS
Some of the photographs in these details & "on line" were taken earlier this year when the property was lived in. The Bungalow is currently empty & there is no forward chain.
