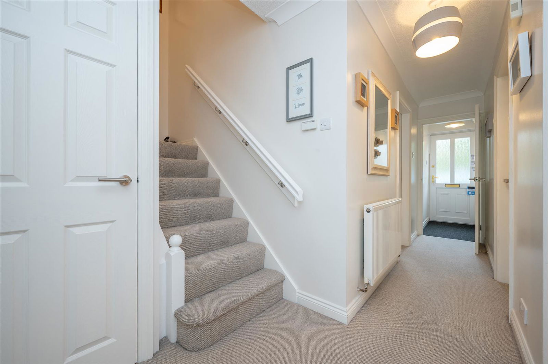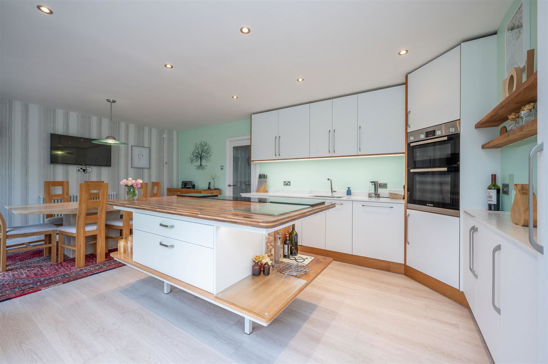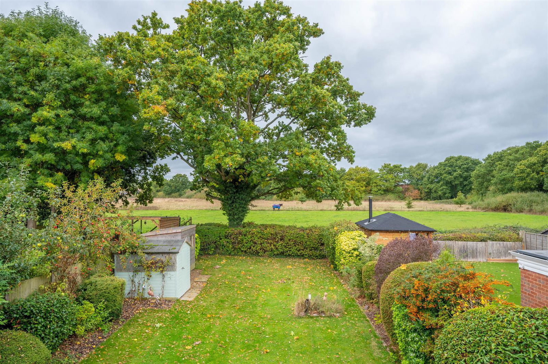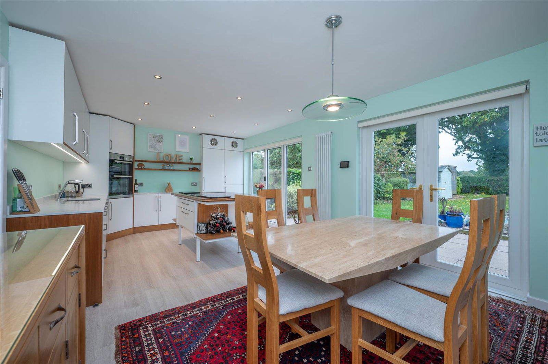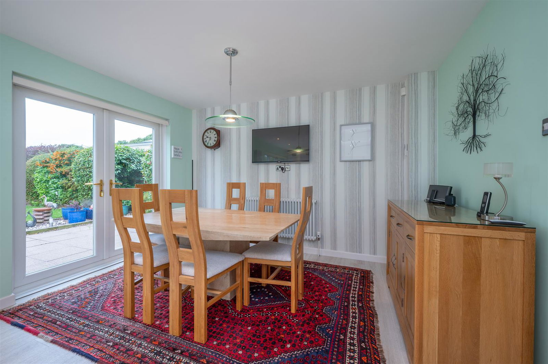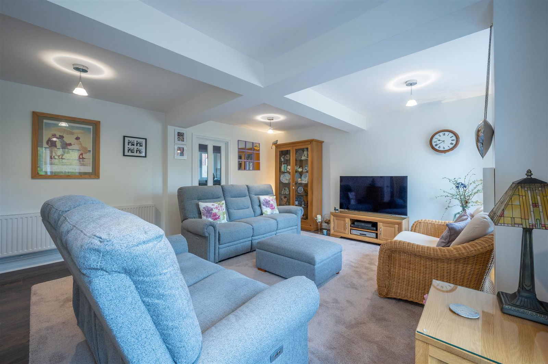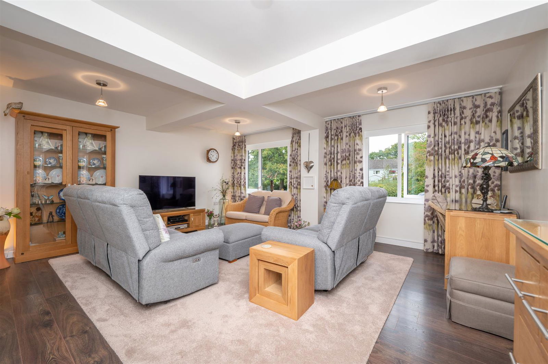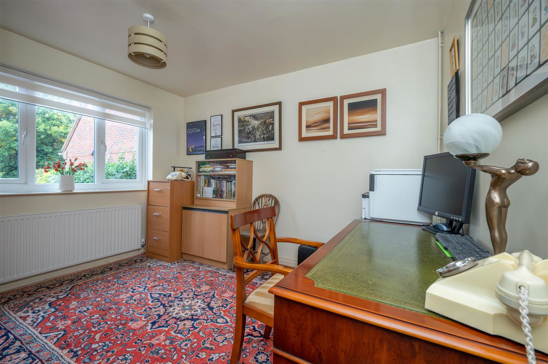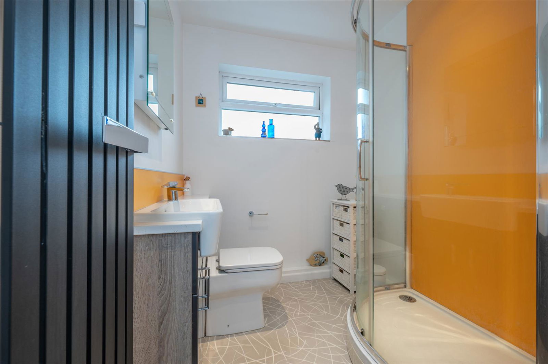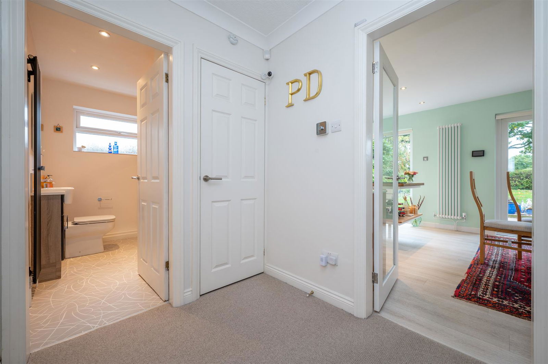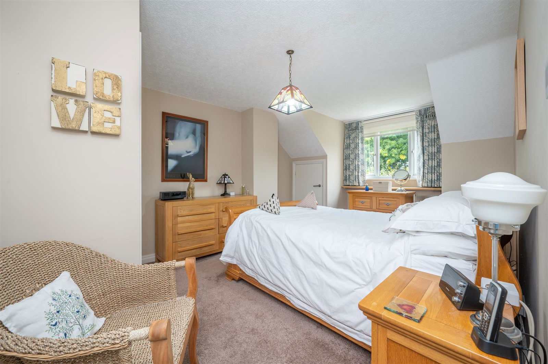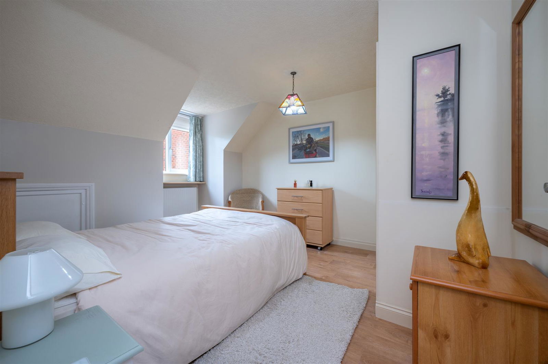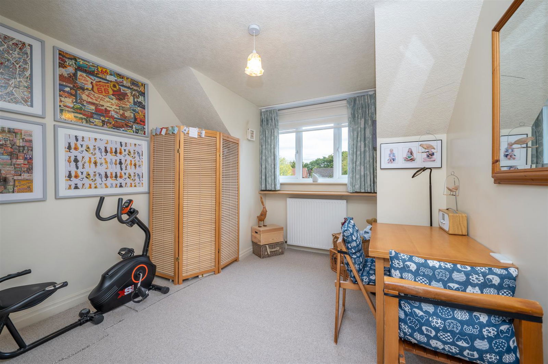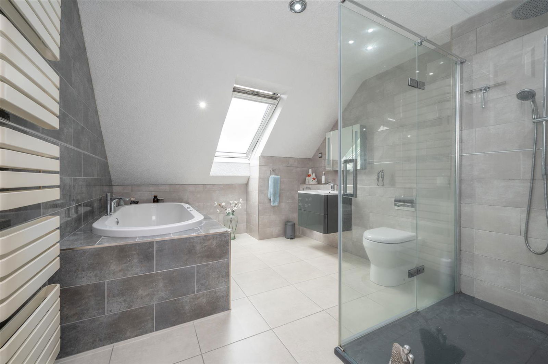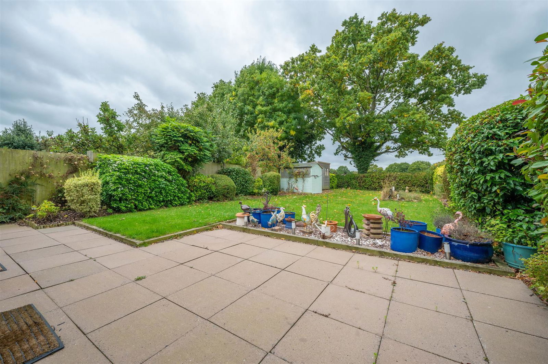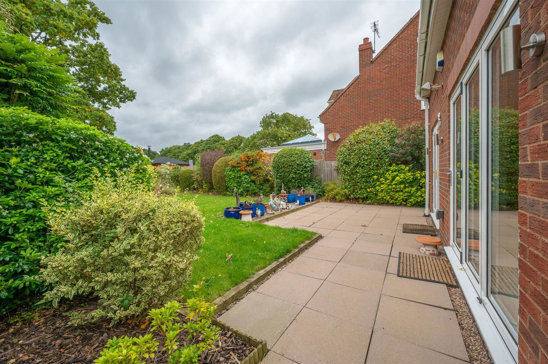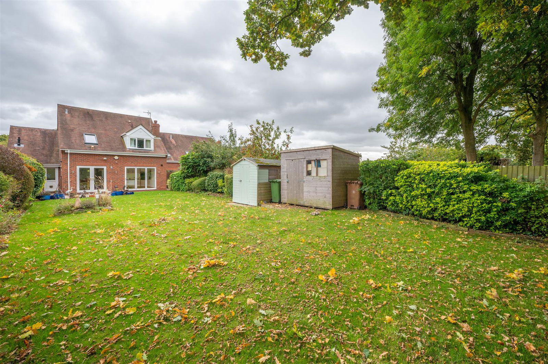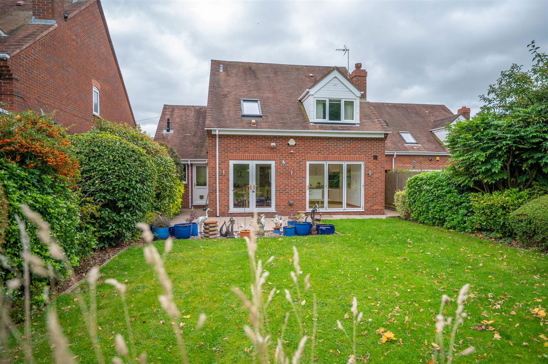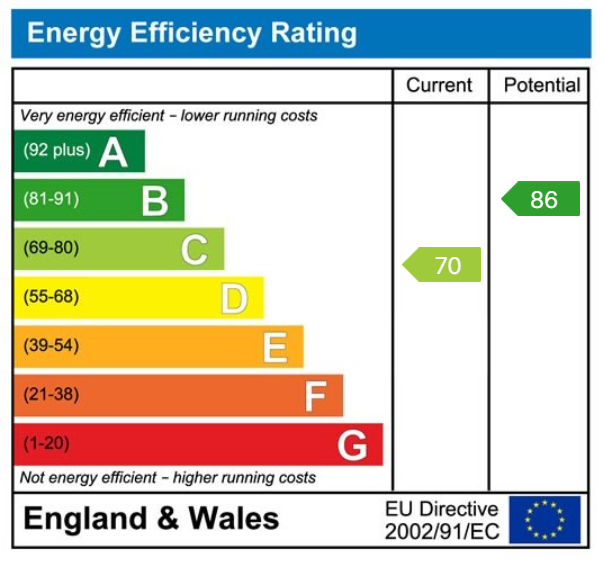Stratford Road, Hockley Heath
Under Offer | 4 BedProperty Summary
A beautifully presented three/four bedroom detached family home situated in the popular Hockley Heath Village within the sought after Tudor Grange school catchment area. Spacious lounge, downstairs fourth bedroom/ office/ sitting room, shower room/ Wc, superb re-fitted dining kitchen, utility room, lovely private rear garden backing onto open fields.
Full Details
A beautifully presented three/four bedroom detached family home situated in the popular Hockley Heath Village within the sought after Tudor Grange school catchment area. Spacious lounge, downstairs fourth bedroom/ office/ sitting room, shower room/ Wc, superb re-fitted dining kitchen, utility room, lovely private rear garden backing onto open fields.
Hockley Heath has an excellent range of local shops including a Co-op mini supermarket, Mills butchers and a lovely Bakery. There is an excellent Junior & infant school and the property falls into the sought after Tudor Grange senior school catchment. Dorridge village is approx 1.5 miles which enjoys excellent shops, Sainsburys and commuter train services to Birmingham, Warwick, Leamington Spa and London Maylebone. Hockley Heath is also within four miles of Solihull town centre, twelve miles from Redditch, twelve miles from Stratford upon Avon, eight miles from Warwick and also gives easy access to the M42, M40 and M6 motorways, the National Exhibition Centre, Birmingham International Airport and Railway Station and delightful open Warwickshire countryside.
The property sits in a corner plot position of the cul-de-sac with a generous frontage, lawned garden with flower border, deep block driveway with parking for several vehicles, access is gained via a double glazed entrance door leading to;
ENTRANCE PORCH - Trip switch consumer unit, fitted door mat and part glazed door to;
ENTRANCE HALL - Coving to ceiling, radiator, stairs off to first floor with understairs cupboard, separate shelved store cupboard and doors to;
SPACIOUS LIVING ROOM - A lovely squared room with two double glazed windows to front, laminate flooring, radiator and door to the utility.
SUPERB RE-FITTED KITCHEN/ DINING ROOM - An extensive range of re-fitted base, wall and drawer units with soft closers, granite worktops and splashbacks, inset one and a quarter sink with mixer tap, built in Bosch electric double oven, integrated dishwasher, CDA induction hob, integrated freezer and full height fridge, space for microwave, extractor fan over, tube style radiators, LED downlights, french doors and separate Bi-fold doors to the garden.
UTILITY ROOM - Double glazed door and window to the rear garden, plumbing and space for washing machine and tumble dryer with worktop over. tiled splashback, laminate flooring, radiator, shelved cupboard housing the Worcester Bosch central heating boiler and loft hatch to storage above.
BEDROOM FOUR/ STUDY - Double glazed window to front, radiator. An ideal ground floor bedroom for elderly relatives or teenagers with a shower room next door.
RE-FITTED SHOWER ROOM/ WC - Re-fitted white suite, Wc, wash basin and vanity storage beneath, corner shower cubicle & thermostatic shower with separate spray attachment, frosted double glazed window to side, vertical radiator.
FIRST FLOOR LANDING - Approached via the dog legged staircase from the hallway, coving to ceiling and doors to:
BEDROOM ONE - Radiator, cupboard and double fitted wardrobe, Double glazed window with a delightful view over the garden and field behind.
BEDROOM TWO - Double glazed window to front, radiator and fitted double wardrobe.
BEDROOM THREE - Double glazed window to front and radiator.
LUXURY BATHROOM - Re-fitted white suite, WC, wash basin and vanity drawers beneath, Whirlpool bath with mixer tap and pull out spray head, double shower cubicle & thermostatic shower with separate spray head, extractor fan, heated towel rail, feature tiled walls and flooring, double glazed window with the view over the field behind.
REAR GARDEN - Paved patio area, gated side passage, water tap, external lighting, two sheds, mainly laid to lawn with flower/ shrubbery borders, fenced and hedged boundaries and the garden enjoys private south-westerly facing aspect to the rear adjoining an open field with horses.
